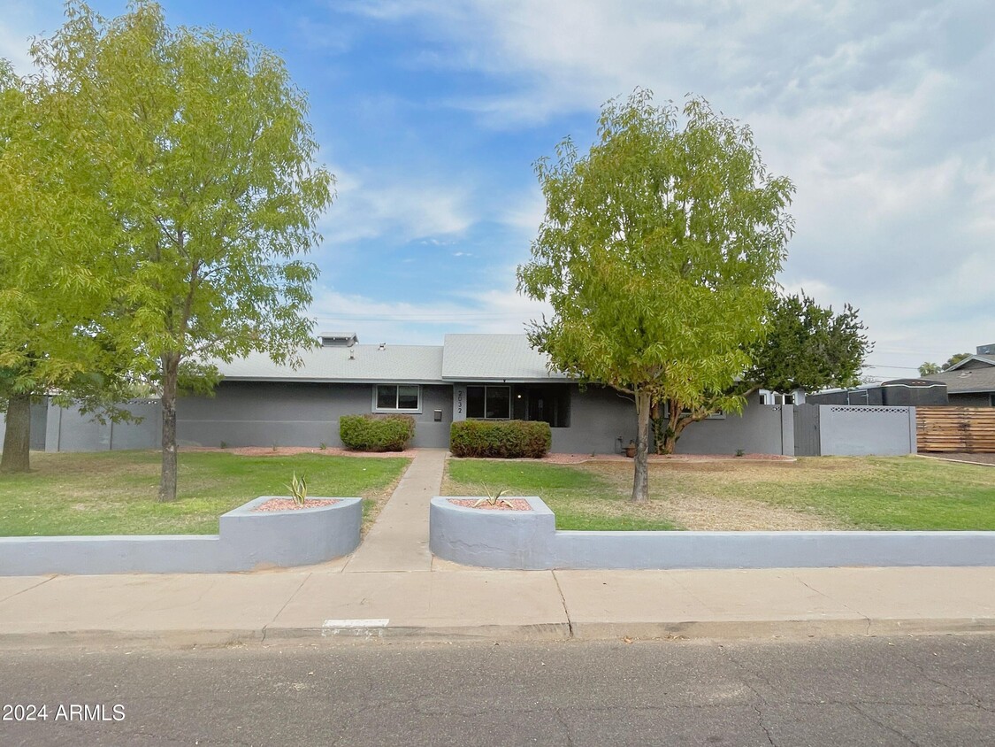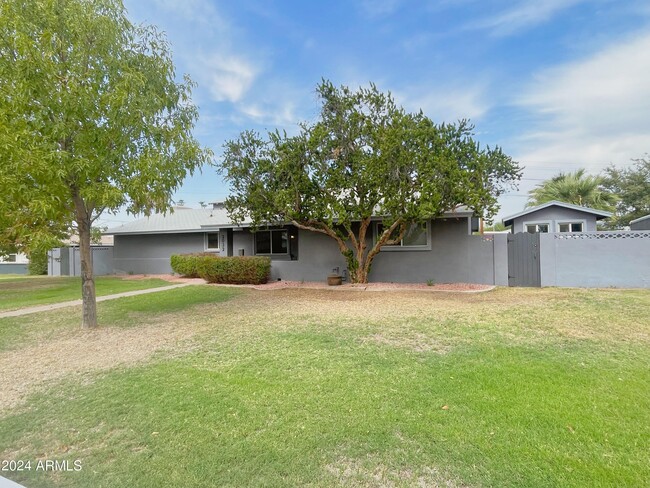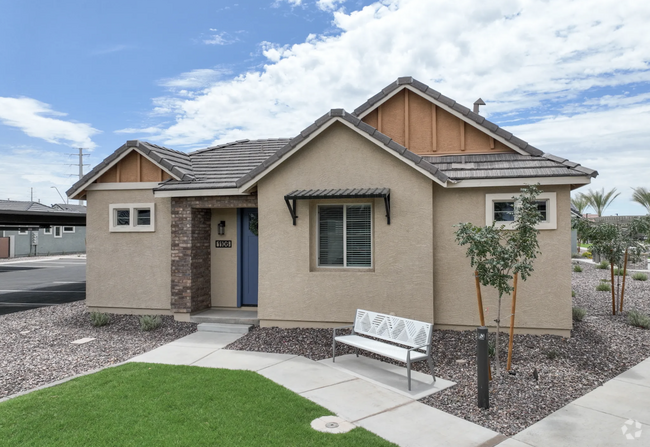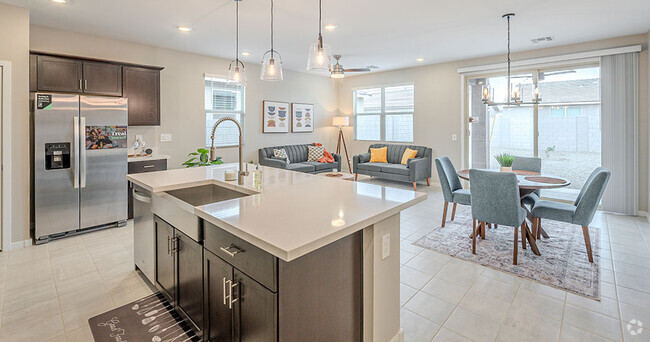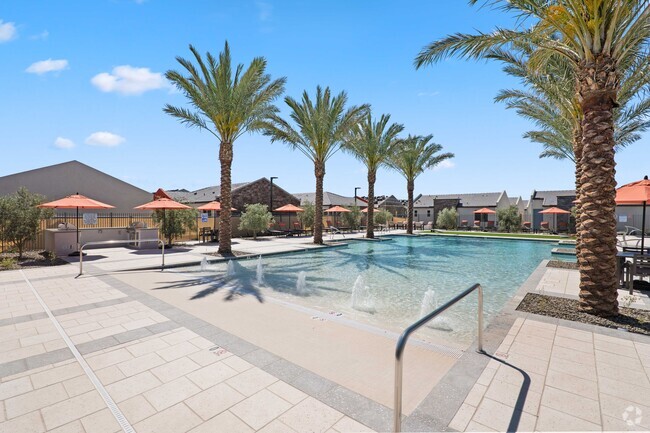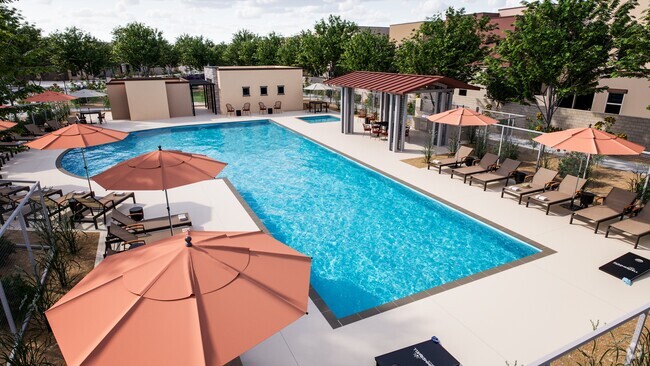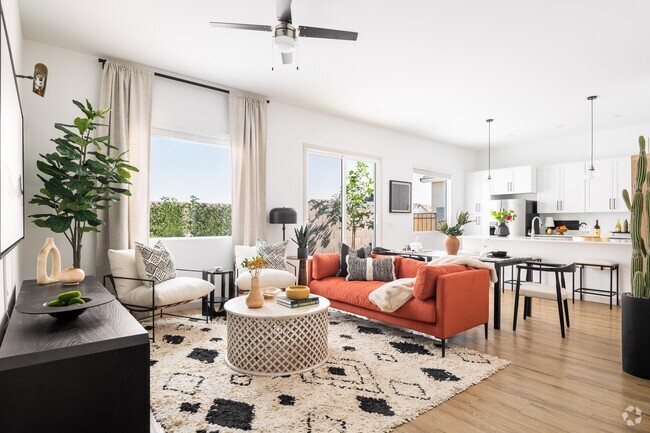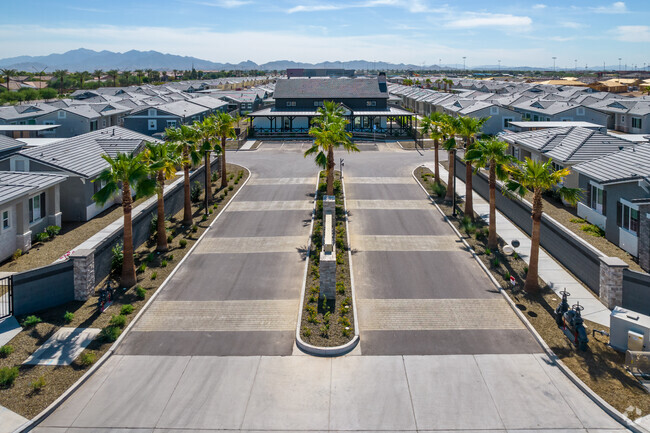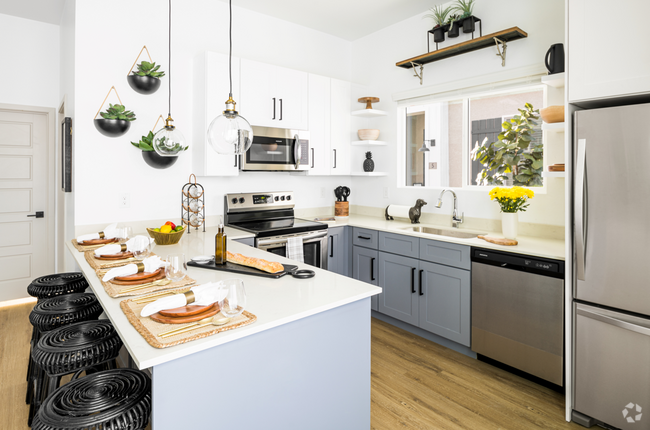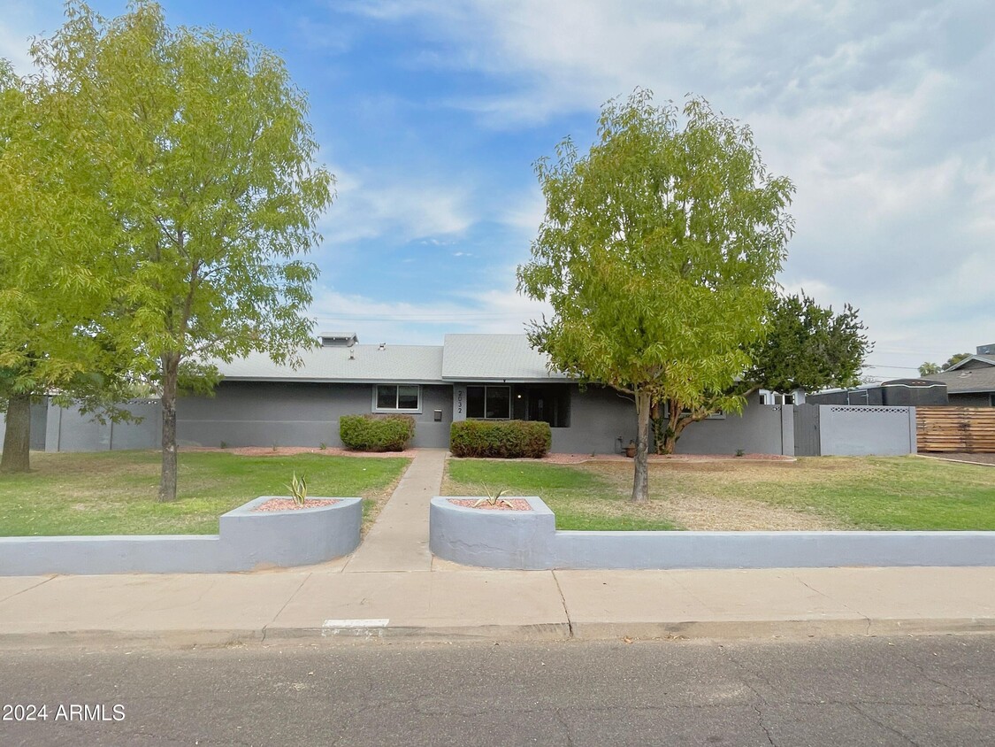Pets Allowed Fitness Center Pool In Unit Washer & Dryer Clubhouse Controlled Access Hardwood Floors
2032 W Cambridge Ave
Phoenix, AZ 85009
-
Bedrooms
3
-
Bathrooms
3
-
Square Feet
2,097 sq ft
-
Available
Available Now
Highlights
- Private Pool
- Granite Countertops
- Private Yard
- Covered patio or porch
- Double Pane Windows
- Dual Vanity Sinks in Primary Bathroom

About This Home
No Application Fees! Open floorplan 3 bedroom,2.5 bathroom spacious central Phoenix home with private pool. This home has been completely remodeled throughout the inside with many upgrades including wood plank style tile flooring throughout all living areas and high traffic areas,neutral carpeting in each bedroom,upgraded baseboards and fixtures,two-tone neutral paint and ceiling fans in each room. Plenty of living space with a large family room,huge living room with fireplace and separate dining area. Beautifully updated kitchen boasts granite countertops and backsplash,upgraded cabinets,breakfast bar and all stainless-steel appliances. Large primary suite has an oversized walk-in closet,updated vanity with granite countertops and double sinks and remodeled oversize tiled shower. Washing machine and dryer are included. This home is on a large lot with a grass front yard,beautiful sparkling pool,and extended patio cover. All Denali Real Estate residents are automatically enrolled in the Resident Benefits Package (RBP) for $55.00/month which includes Renter's Liability Insurance,Credit Building to help boost the resident's credit scores with timely rent payments,up to $1M Identity Theft Protection,HVAC air filter delivery (for applicable properties),our best-in-class resident rewards program,and much more!
2032 W Cambridge Ave is a house located in Maricopa County and the 85009 ZIP Code. This area is served by the Phoenix Elementary District attendance zone.
Home Details
Home Type
Year Built
Bedrooms and Bathrooms
Flooring
Home Design
Interior Spaces
Kitchen
Laundry
Listing and Financial Details
Location
Lot Details
Outdoor Features
Parking
Pool
Schools
Utilities
Community Details
Overview
Contact
- Listed by Simon Bowen
- Phone Number (480) 626-4062
- Contact
-
Source
Arizona Regional MLS
The historic neighborhood of Encanto is characterized by twisting roads, rich landscaping, and ornate street lamps around every corner. It’s one of fifteen urban villages within Phoenix, encompassed by an abundance of amenities including Phoenix College, Steele Indian School Park, Arizona State Fairgrounds, and Park Central Mall.
Located just north of Downtown Phoenix, Encanto blends the urban with the suburban, featuring quiet residences just blocks over from towering skyscrapers. Encanto residents enjoy access to metropolitan amenities such as the Heard Museum and the Phoenix Art Museum.
When you live in Encanto, you can easily walk to Encanto Park. The park was styled after 1920s and 30s English gardens, and incorporates many similar designs like winding roads and mature tree groves. Located inside the park is Enchanted Island, a family-friendly theme park with pedal boats, carousel, and a train that takes visitors through the island.
Learn more about living in Encanto| Colleges & Universities | Distance | ||
|---|---|---|---|
| Colleges & Universities | Distance | ||
| Drive: | 4 min | 1.5 mi | |
| Drive: | 7 min | 3.3 mi | |
| Drive: | 8 min | 4.0 mi | |
| Drive: | 10 min | 4.5 mi |
Transportation options available in Phoenix include Thomas/Central Ave, located 1.9 miles from 2032 W Cambridge Ave. 2032 W Cambridge Ave is near Phoenix Sky Harbor International, located 9.0 miles or 16 minutes away, and Phoenix-Mesa Gateway, located 35.8 miles or 48 minutes away.
| Transit / Subway | Distance | ||
|---|---|---|---|
| Transit / Subway | Distance | ||
|
|
Drive: | 5 min | 1.9 mi |
|
|
Drive: | 6 min | 2.4 mi |
|
|
Drive: | 6 min | 2.5 mi |
|
|
Drive: | 6 min | 2.6 mi |
|
|
Drive: | 7 min | 3.0 mi |
| Commuter Rail | Distance | ||
|---|---|---|---|
| Commuter Rail | Distance | ||
|
|
Drive: | 48 min | 36.9 mi |
| Airports | Distance | ||
|---|---|---|---|
| Airports | Distance | ||
|
Phoenix Sky Harbor International
|
Drive: | 16 min | 9.0 mi |
|
Phoenix-Mesa Gateway
|
Drive: | 48 min | 35.8 mi |
Time and distance from 2032 W Cambridge Ave.
| Shopping Centers | Distance | ||
|---|---|---|---|
| Shopping Centers | Distance | ||
| Walk: | 12 min | 0.7 mi | |
| Walk: | 15 min | 0.8 mi | |
| Walk: | 17 min | 0.9 mi |
| Parks and Recreation | Distance | ||
|---|---|---|---|
| Parks and Recreation | Distance | ||
|
Japanese Friendship Garden
|
Drive: | 6 min | 2.7 mi |
|
Colter Park
|
Drive: | 6 min | 2.8 mi |
|
Civic Space Park
|
Drive: | 7 min | 3.1 mi |
|
Steele Indian School Park
|
Drive: | 7 min | 3.2 mi |
|
Margaret T. Hance Park
|
Drive: | 8 min | 4.5 mi |
| Hospitals | Distance | ||
|---|---|---|---|
| Hospitals | Distance | ||
| Drive: | 3 min | 1.6 mi | |
| Drive: | 8 min | 4.1 mi | |
| Drive: | 7 min | 4.3 mi |
| Military Bases | Distance | ||
|---|---|---|---|
| Military Bases | Distance | ||
| Drive: | 16 min | 8.9 mi | |
| Drive: | 30 min | 21.0 mi | |
| Drive: | 97 min | 73.5 mi |
You May Also Like
Similar Rentals Nearby
-
1 / 32Single-Family Homes 1 Month Free
-
-
Single-Family Homes Specials
Pets Allowed Pool Dishwasher In Unit Washer & Dryer Controlled Access Smoke Free
-
-
1 / 34Single-Family Homes Specials
Pets Allowed Pool Kitchen In Unit Washer & Dryer Walk-In Closets EV Charging
-
Single-Family Homes 2 Months Free
Pets Allowed Fitness Center Pool Clubhouse Stainless Steel Appliances
-
Single-Family Homes 2 Months Free
Pets Allowed In Unit Washer & Dryer Maintenance on site Granite Countertops Gated Smoke Free
-
-
-
Single-Family Homes 2 Months Free
Pets Allowed Fitness Center In Unit Washer & Dryer Walk-In Closets Stainless Steel Appliances Smoke Free
What Are Walk Score®, Transit Score®, and Bike Score® Ratings?
Walk Score® measures the walkability of any address. Transit Score® measures access to public transit. Bike Score® measures the bikeability of any address.
What is a Sound Score Rating?
A Sound Score Rating aggregates noise caused by vehicle traffic, airplane traffic and local sources
