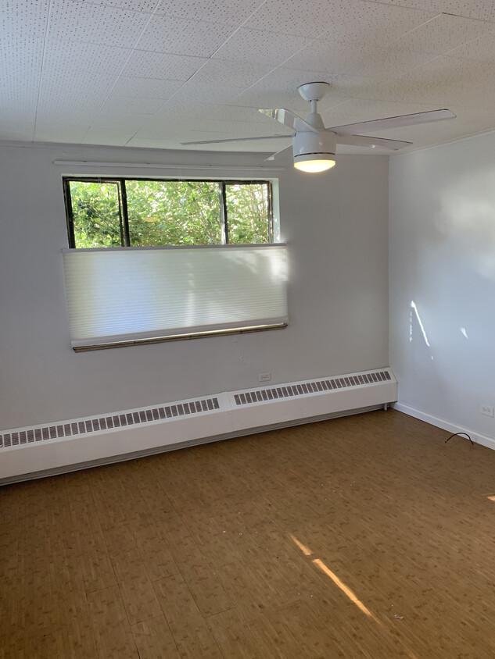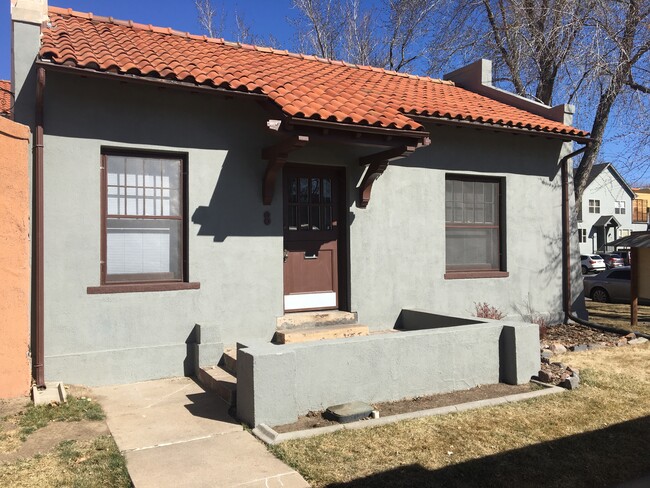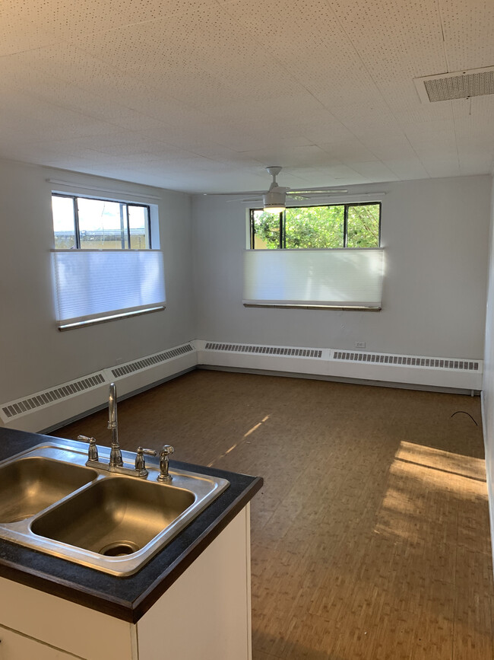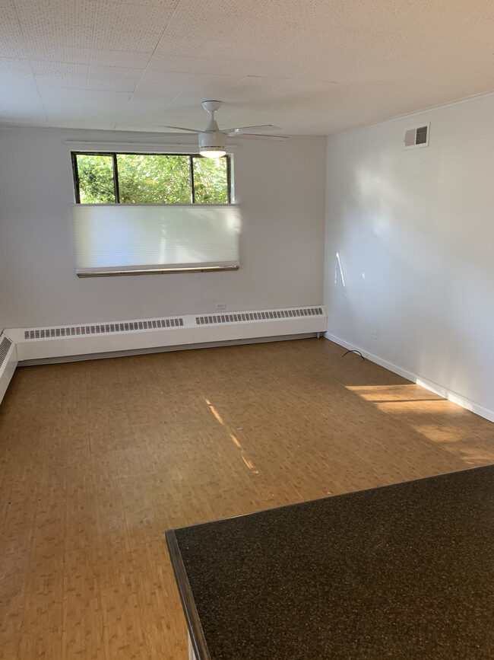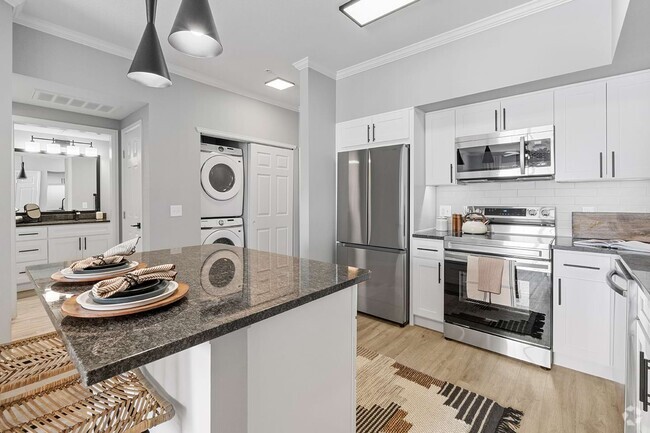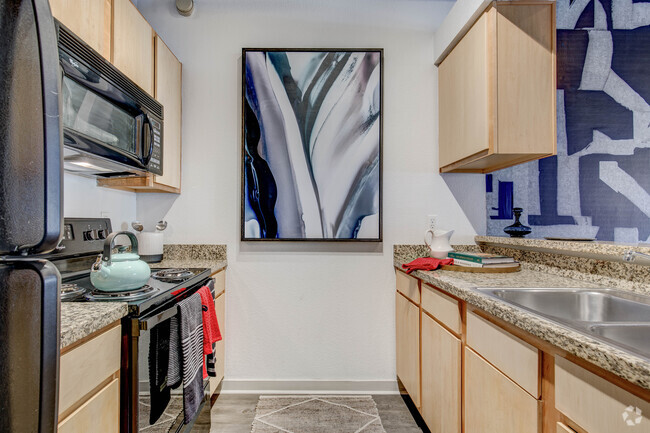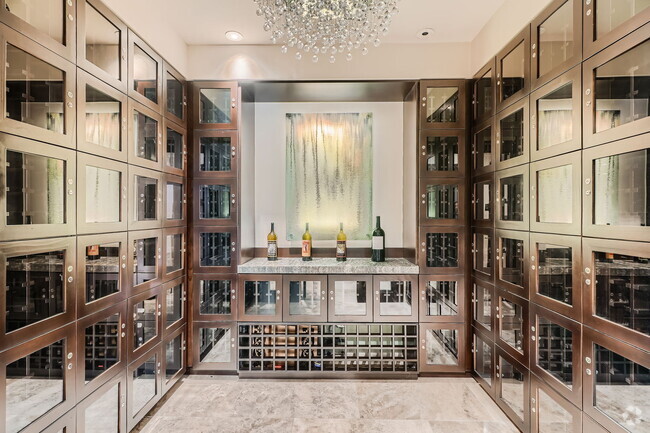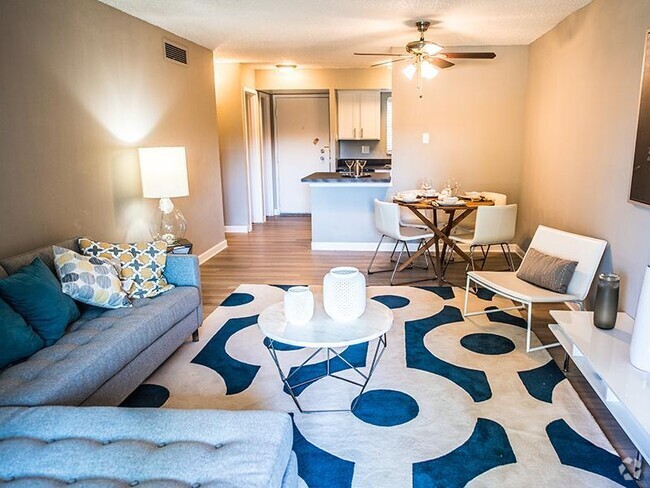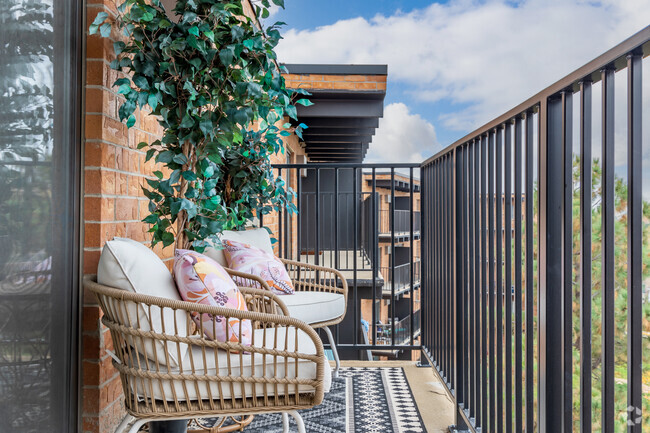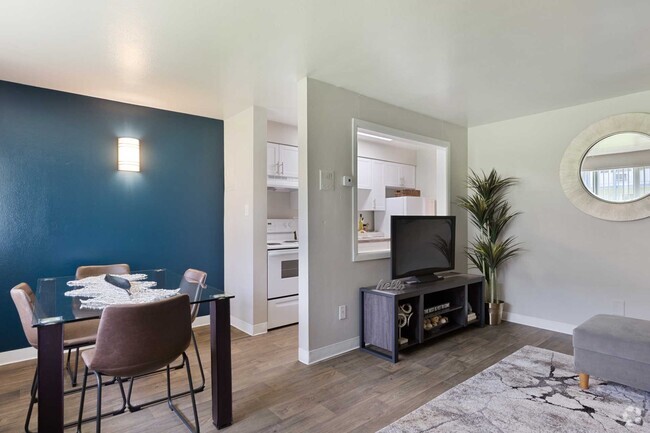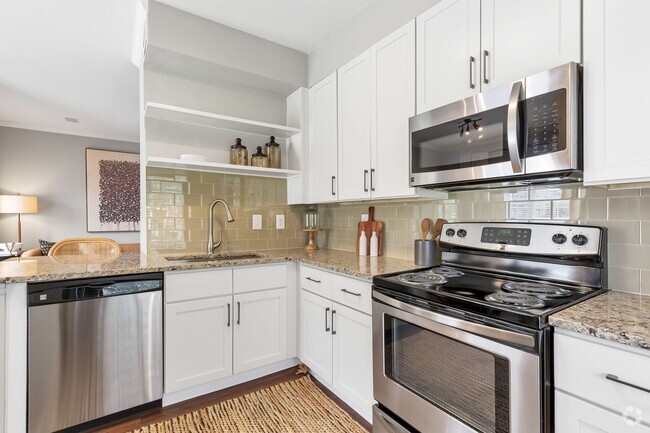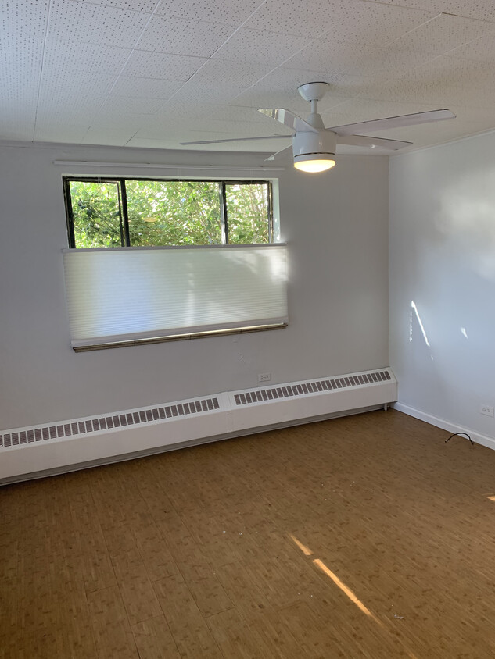2035 E 18th Ave
2035 E 18th Ave,
Denver,
CO
80206

Check Back Soon for Upcoming Availability
| Beds | Baths | Average SF | Availability |
|---|---|---|---|
| 2 Bedrooms 2 Bedrooms 2 Br | 1 Bath 1 Bath 1 Ba | 662 SF | Not Available |
About 2035 E 18th Ave Denver, CO 80206
Spanish Revival style architecture building located in the lovely City Park West area three blocks from City Park. This building has a mixture of 1 and 2 bedroom apartments off of an enclosed courtyard space many of which are town house style with no other units above or below. The common area has a picnic table grill and some outside seating areas. The washer and dryer are coin operated and located on site. The complex is located close to restaurants, coffee houses, and bike lanes in this easily walkable centrally located neighborhood. The rent for the units includes most utilities like water, wastewater, gas, heat, and trash. There is 1 off street parking spot per unit. No dogs are permitted.
2035 E 18th Ave is an apartment community located in Denver County and the 80206 ZIP Code. This area is served by the Denver County 1 attendance zone.
Community Amenities
- Laundry Facilities
- Gated
- Courtyard
- Grill
Apartment Features
Dishwasher
High Speed Internet Access
Hardwood Floors
Island Kitchen
Granite Countertops
Yard
Microwave
Refrigerator
Highlights
- High Speed Internet Access
- Heating
- Ceiling Fans
- Cable Ready
- Tub/Shower
- Fireplace
- Sprinkler System
Kitchen Features & Appliances
- Dishwasher
- Disposal
- Granite Countertops
- Stainless Steel Appliances
- Pantry
- Island Kitchen
- Eat-in Kitchen
- Kitchen
- Microwave
- Oven
- Range
- Refrigerator
- Freezer
Model Details
- Hardwood Floors
- Carpet
- Tile Floors
- Vinyl Flooring
- Dining Room
- High Ceilings
- Sunroom
- Built-In Bookshelves
- Vaulted Ceiling
- Skylights
- Window Coverings
- Large Bedrooms
- Patio
- Porch
- Yard
- Lawn
- Grill
Fees and Policies
The fees below are based on community-supplied data and may exclude additional fees and utilities.
- One-Time Move-In Fees
-
Security Deposit Refundable$1,550There is a 50$ application fee if the resident has not alrea... Read More dy had a 3rd party application prepared. this fee will be administered in accordance with all local and state laws Read Less
Pet policies are negotiable.
- Cats Allowed
-
Monthly pet rent$35
-
One time Fee$0
-
Pet deposit$200
-
Weight limit15 lb
-
Pet Limit15
-
Requirements:Spayed/Neutered
-
Comments:Pets that live in cages such as fish, turtles, spiders and similar animals do not incur a pet deposit or pet rent. You are welcome to ask if your pet will be permitted in the unit.
- Parking
-
Surface Lot--9 Spaces
Details
Utilities Included
-
Gas
-
Water
-
Heat
-
Trash Removal
-
Sewer
Lease Options
-
12 months
Property Information
-
Built in 1920
-
11 units/2 stories
Just a few blocks to the east of downtown Denver sits the City Park West neighborhood. This area is a beautiful part of the city with luxury high-rises, affordable mid-rise apartments, and houses in a variety of styles including Denver Square, Craftsmen, bungalow, and other styles. City Park West has become a very appealing area as the population in Denver continues to grow.
City Park West houses Saint Joseph Hospital, one of the best facilities in Denver and the state. One of the biggest draws to the neighborhood is the excellent location. There are many trendy, diverse restaurants and pubs within walking distance of many homes. For even more variety, locals frequent East Colfax Avenue on the southern edge of the community for thrilling nightlife hotspots. Also family friendly, the neighborhood is adjacent to City Park which is home to the Denver Zoo, the Denver Museum of Nature and Science, trails, a dog park, and more.
Learn more about living in City Park WestBelow are rent ranges for similar nearby apartments
- Laundry Facilities
- Gated
- Courtyard
- Grill
- High Speed Internet Access
- Heating
- Ceiling Fans
- Cable Ready
- Tub/Shower
- Fireplace
- Sprinkler System
- Dishwasher
- Disposal
- Granite Countertops
- Stainless Steel Appliances
- Pantry
- Island Kitchen
- Eat-in Kitchen
- Kitchen
- Microwave
- Oven
- Range
- Refrigerator
- Freezer
- Hardwood Floors
- Carpet
- Tile Floors
- Vinyl Flooring
- Dining Room
- High Ceilings
- Sunroom
- Built-In Bookshelves
- Vaulted Ceiling
- Skylights
- Window Coverings
- Large Bedrooms
- Patio
- Porch
- Yard
- Lawn
- Grill
| Monday | By Appointment |
|---|---|
| Tuesday | By Appointment |
| Wednesday | By Appointment |
| Thursday | By Appointment |
| Friday | By Appointment |
| Saturday | By Appointment |
| Sunday | Closed |
| Colleges & Universities | Distance | ||
|---|---|---|---|
| Colleges & Universities | Distance | ||
| Drive: | 8 min | 2.7 mi | |
| Drive: | 8 min | 2.8 mi | |
| Drive: | 8 min | 2.9 mi | |
| Drive: | 15 min | 5.6 mi |
 The GreatSchools Rating helps parents compare schools within a state based on a variety of school quality indicators and provides a helpful picture of how effectively each school serves all of its students. Ratings are on a scale of 1 (below average) to 10 (above average) and can include test scores, college readiness, academic progress, advanced courses, equity, discipline and attendance data. We also advise parents to visit schools, consider other information on school performance and programs, and consider family needs as part of the school selection process.
The GreatSchools Rating helps parents compare schools within a state based on a variety of school quality indicators and provides a helpful picture of how effectively each school serves all of its students. Ratings are on a scale of 1 (below average) to 10 (above average) and can include test scores, college readiness, academic progress, advanced courses, equity, discipline and attendance data. We also advise parents to visit schools, consider other information on school performance and programs, and consider family needs as part of the school selection process.
View GreatSchools Rating Methodology
Transportation options available in Denver include 25Th-Welton, located 1.4 miles from 2035 E 18th Ave. 2035 E 18th Ave is near Denver International, located 23.2 miles or 33 minutes away.
| Transit / Subway | Distance | ||
|---|---|---|---|
| Transit / Subway | Distance | ||
|
|
Drive: | 4 min | 1.4 mi |
|
|
Drive: | 4 min | 1.5 mi |
|
|
Drive: | 4 min | 1.6 mi |
|
|
Drive: | 4 min | 1.6 mi |
|
|
Drive: | 4 min | 1.6 mi |
| Commuter Rail | Distance | ||
|---|---|---|---|
| Commuter Rail | Distance | ||
|
|
Drive: | 6 min | 2.3 mi |
| Drive: | 6 min | 2.4 mi | |
|
|
Drive: | 7 min | 2.7 mi |
| Drive: | 8 min | 3.2 mi | |
| Drive: | 13 min | 3.3 mi |
| Airports | Distance | ||
|---|---|---|---|
| Airports | Distance | ||
|
Denver International
|
Drive: | 33 min | 23.2 mi |
Time and distance from 2035 E 18th Ave.
| Shopping Centers | Distance | ||
|---|---|---|---|
| Shopping Centers | Distance | ||
| Walk: | 20 min | 1.1 mi | |
| Drive: | 3 min | 1.2 mi | |
| Drive: | 4 min | 1.5 mi |
| Parks and Recreation | Distance | ||
|---|---|---|---|
| Parks and Recreation | Distance | ||
|
Denver Botanic Gardens at York St.
|
Drive: | 4 min | 1.3 mi |
|
Denver Zoo
|
Drive: | 5 min | 1.5 mi |
|
City Park of Denver
|
Drive: | 6 min | 1.5 mi |
|
History Colorado Center
|
Drive: | 5 min | 1.8 mi |
|
Denver Museum of Nature & Science
|
Drive: | 5 min | 1.9 mi |
| Hospitals | Distance | ||
|---|---|---|---|
| Hospitals | Distance | ||
| Walk: | 6 min | 0.3 mi | |
| Walk: | 10 min | 0.6 mi | |
| Drive: | 4 min | 1.5 mi |
| Military Bases | Distance | ||
|---|---|---|---|
| Military Bases | Distance | ||
| Drive: | 47 min | 16.4 mi | |
| Drive: | 83 min | 63.9 mi | |
| Drive: | 92 min | 73.5 mi |
You May Also Like
2035 E 18th Ave Denver, CO 80206 is in City Park West in the city of Denver. Here you’ll find three shopping centers within 1.5 miles of the property. Five parks are within 1.9 miles, including City Park of Denver, Denver Botanic Gardens at York St., and Denver Museum of Nature & Science.
Applicant has the right to provide the property manager or owner with a Portable Tenant Screening Report (PTSR) that is not more than 30 days old, as defined in § 38-12-902(2.5), Colorado Revised Statutes; and 2) if Applicant provides the property manager or owner with a PTSR, the property manager or owner is prohibited from: a) charging Applicant a rental application fee; or b) charging Applicant a fee for the property manager or owner to access or use the PTSR.
Similar Rentals Nearby
What Are Walk Score®, Transit Score®, and Bike Score® Ratings?
Walk Score® measures the walkability of any address. Transit Score® measures access to public transit. Bike Score® measures the bikeability of any address.
What is a Sound Score Rating?
A Sound Score Rating aggregates noise caused by vehicle traffic, airplane traffic and local sources
