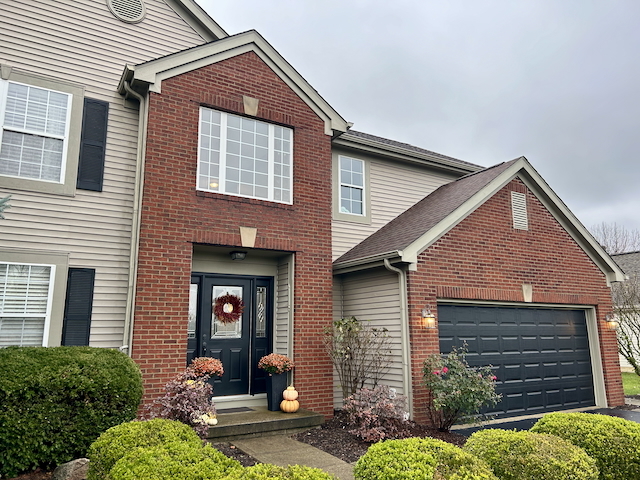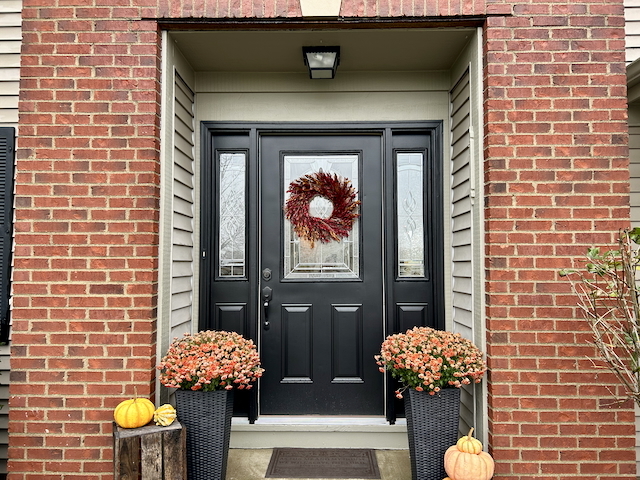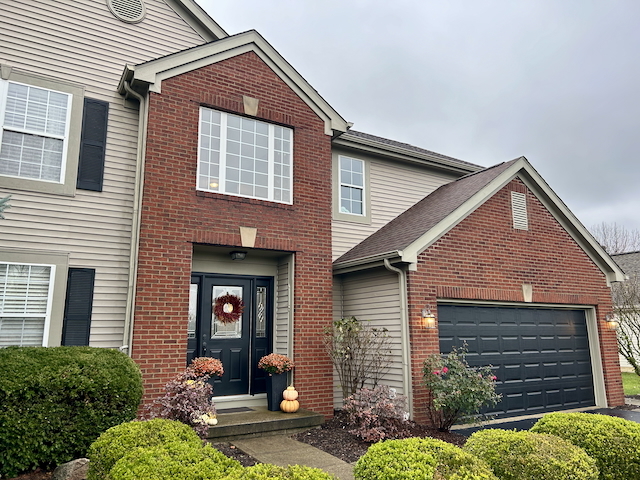
-
Monthly Rent
$3,200
-
Bedrooms
4 bd
-
Bathrooms
2.5 ba
-
Square Feet
3,500 sq ft
Details

About This Property
Stunning 4-Bedroom Home in Walker Wood Lewis Center, OH Welcome to this beautifully updated 4-bedroom, 2.5-bathroom home in the highly sought-after Walker Wood neighborhood in Lewis Center, Ohio. With 3,522 sq ft of meticulously maintained living space, this home combines modern conveniences with elegant design to offer the perfect place to call home. Key Features: Spacious & Open Floor Plan: The first floor features gleaming hardwood floors throughout, creating a seamless flow from room to room. Enjoy plenty of space for both everyday living and entertaining. Updated Kitchen: A chef's dream with newer stainless steel appliances, granite countertops, and ample cabinet space. The kitchen opens to the family room, perfect for gatherings. Gas Fireplace: Cozy up to the beautiful gas fireplace in the family room, adding warmth and charm to the heart of the home. Versatile Front Room: The front room features built-in bookcases and cabinetry, offering an ideal space for a home office, library, or reading room perfect for remote work or relaxing with a good book. Finished Basement: A fantastic addition to the home, offering extra living space that could be used as a rec room, home theater, or workout space. Plenty of storage space is available as well! Private Backyard Oasis: Enjoy your own retreat with a private backyard. Mature landscaping and towering trees provide privacy, while the herb and flower garden adds charm and beauty to the space. Paver Patio & Fire Pit: Step outside to the stunning paver patio with a built-in fire pit, ideal for cozy nights spent with friends and family. Cafe-style string lights add a touch of ambiance, making it perfect for evening gatherings. Partially Furnished: Select rooms in the home are offered partially furnished, providing an opportunity for renters to move in with ease and style. 2-Car Garage: Spacious, attached garage with room for your vehicles and additional storage. Olentangy Schools: Located within the highly-rated Olentangy School District, offering excellent educational opportunities for your family. Prime Location: Just minutes from shopping, dining, parks, and major highways, this home offers both privacy and convenience. With its ideal blend of luxury and practicality, this home offers something for everyone. Don't miss your chance to make it yours!
2035 Maxwell Ave is a house located in Delaware County and the 43035 ZIP Code. This area is served by the Olentangy Local attendance zone.
Discover Homeownership
Renting vs. Buying
-
Housing Cost Per Month: $3,200
-
Rent for 30 YearsRenting doesn't build equity Future EquityRenting isn't tax deductible Mortgage Interest Tax Deduction$0 Net Return
-
Buy Over 30 Years$1.25M - $2.23M Future Equity$567K Mortgage Interest Tax Deduction$100K - $1.08M Gain Net Return
-
House Features
Washer/Dryer
High Speed Internet Access
Hardwood Floors
Granite Countertops
- High Speed Internet Access
- Washer/Dryer
- Heating
- Ceiling Fans
- Cable Ready
- Storage Space
- Tub/Shower
- Fireplace
- Granite Countertops
- Stainless Steel Appliances
- Kitchen
- Hardwood Floors
- Family Room
- Basement
- Office
- Furnished
- Furnished Units Available
- Storage Space
- Patio
Fees and Policies
The fees below are based on community-supplied data and may exclude additional fees and utilities.
- Parking
-
Garage--
Details
Property Information
-
Furnished Units Available
Lewis Center is a suburban community located about 20 miles due-north of downtown Columbus. The area enjoys an exceptionally low crime rate, and the local public schools earn top marks. Several large shopping centers can be found in the southern part of the community, particularly the popular Polaris Fashion Place near Interstate 71. Highbanks Metro Park provides residents with lots of space to stretch their legs and get some fresh air, and Alum Creek Lake is a great place for swimming, boating, and fishing when the weather is warm.
Learn more about living in Lewis Center| Colleges & Universities | Distance | ||
|---|---|---|---|
| Colleges & Universities | Distance | ||
| Drive: | 11 min | 5.6 mi | |
| Drive: | 11 min | 6.1 mi | |
| Drive: | 19 min | 11.5 mi | |
| Drive: | 21 min | 13.4 mi |
- High Speed Internet Access
- Washer/Dryer
- Heating
- Ceiling Fans
- Cable Ready
- Storage Space
- Tub/Shower
- Fireplace
- Granite Countertops
- Stainless Steel Appliances
- Kitchen
- Hardwood Floors
- Family Room
- Basement
- Office
- Furnished
- Furnished Units Available
- Storage Space
- Patio
2035 Maxwell Ave Photos
What Are Walk Score®, Transit Score®, and Bike Score® Ratings?
Walk Score® measures the walkability of any address. Transit Score® measures access to public transit. Bike Score® measures the bikeability of any address.
What is a Sound Score Rating?
A Sound Score Rating aggregates noise caused by vehicle traffic, airplane traffic and local sources





