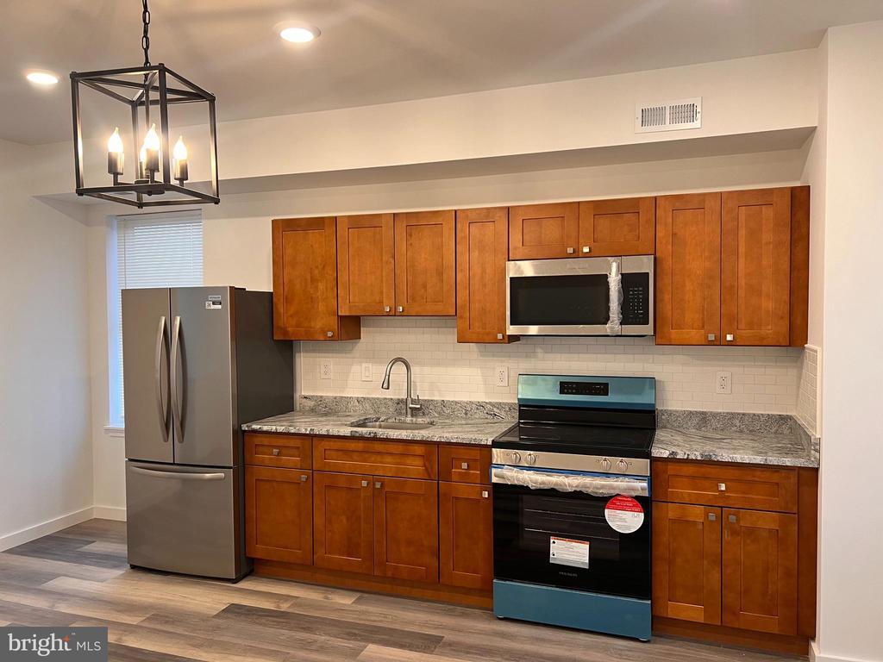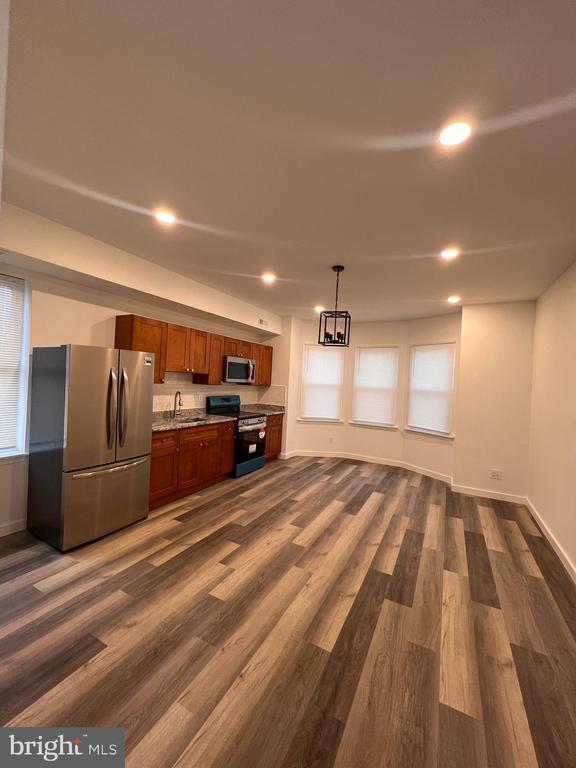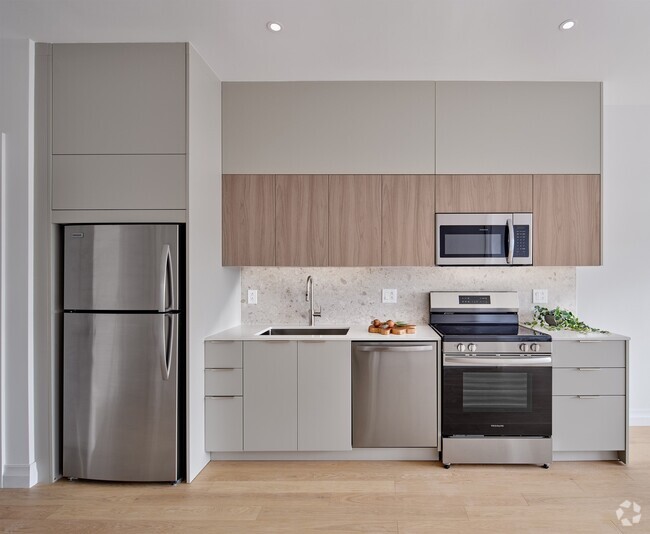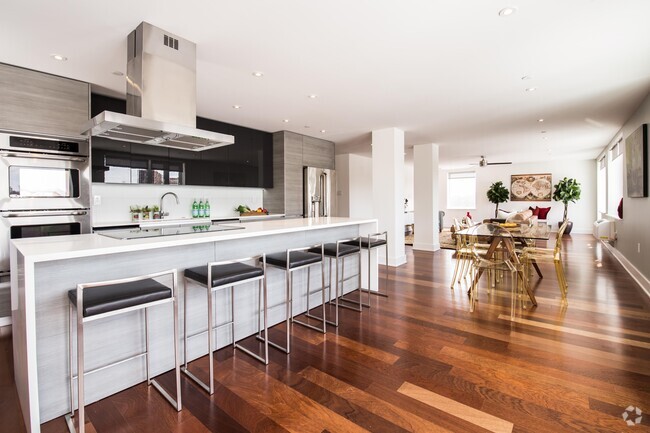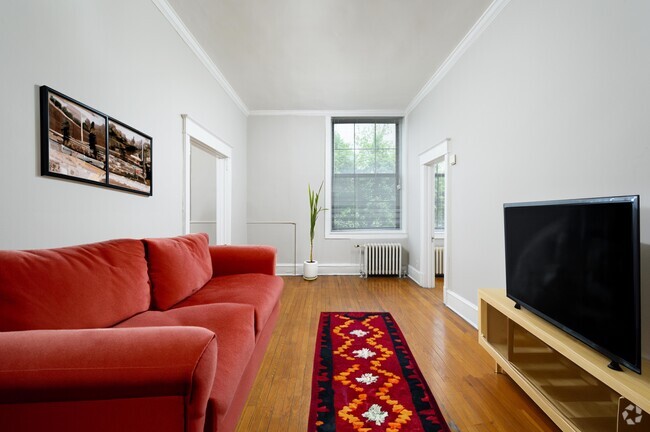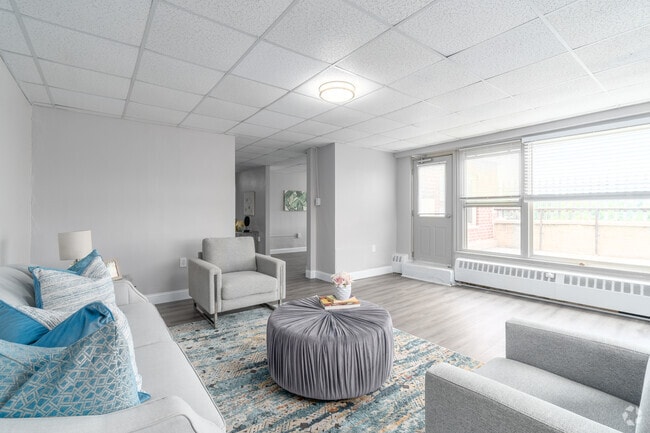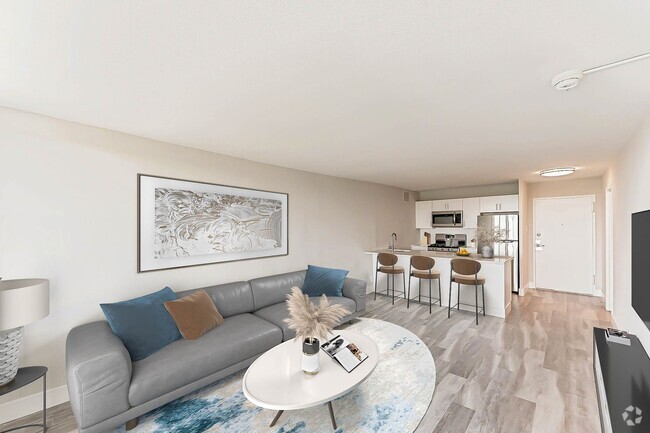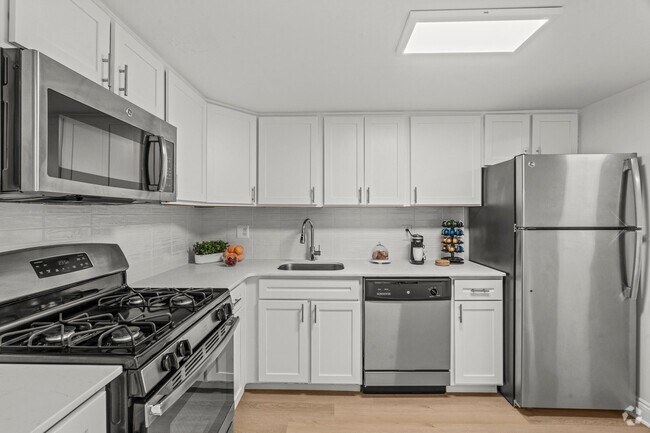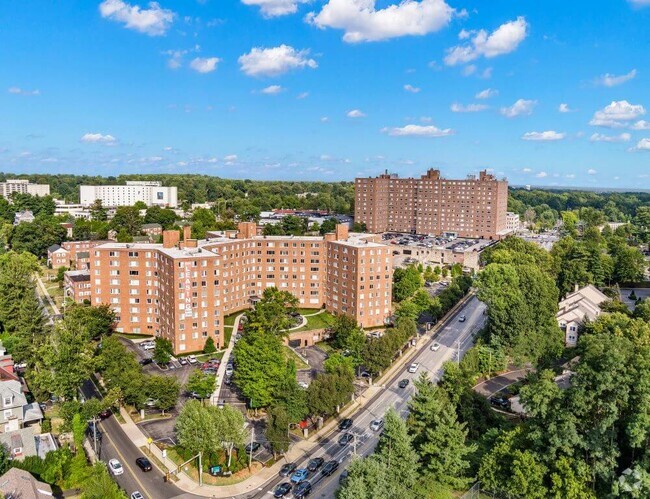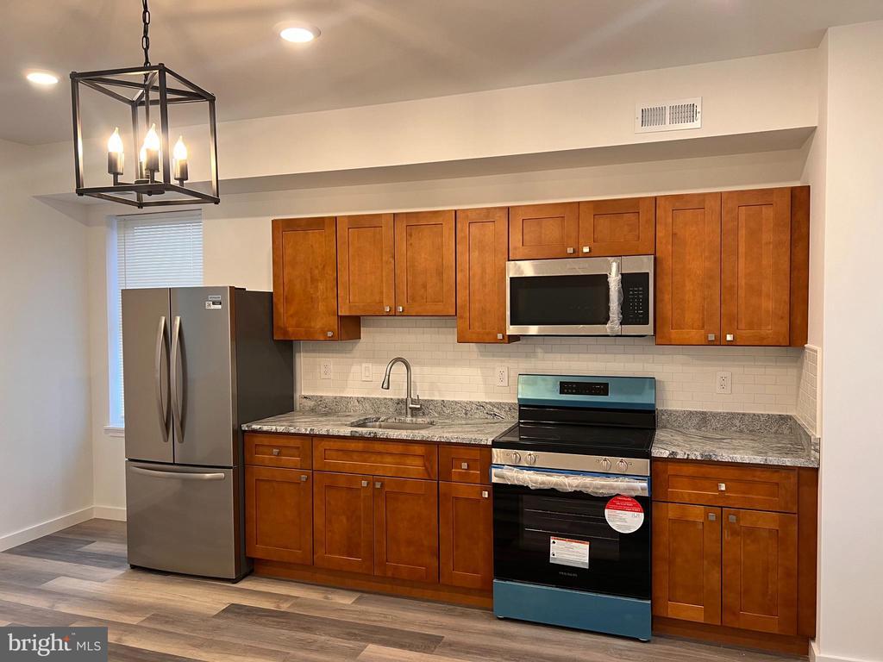2035 W Toronto St Unit 2
Philadelphia, PA 19132
-
Bedrooms
3
-
Bathrooms
1
-
Square Feet
--
-
Available
Available Now
Highlights
- Wood Flooring
- Eat-In Kitchen
- Soaking Tub
- Exterior Cameras
- Luxury Vinyl Plank Tile Flooring
- Central Air

About This Home
Welcome to 2035 W Toronto St, Philadelphia, PA 19132, a beautifully fully rehabbed and modernized duplex unit in the heart of Glenwood. This spacious three-bedroom, one-bathroom home has been meticulously renovated from top to bottom, offering a perfect blend of comfort, convenience, and style. Step inside to discover an open and airy floor plan designed for effortless living. The brand-new kitchen is a standout feature, boasting sleek stainless steel appliances, elegant cabinetry, and modern finishes that make cooking and entertaining a delight. Each bedroom offers deep closets for ample storage, while ceiling fans provide additional cooling alongside the central air and heating system for year-round comfort. The unit has been fully renovated with high-end finishes and features three large bedrooms, a modern kitchen, and an in-unit washer and dryer for added convenience. Located on a quiet block with neighboring homeowners, this first-floor, entry-level unit offers a peaceful and welcoming community. Section 8 voucher holders are welcome. This stunning unit will not last long! Schedule your tour today and make 2035 W. Toronto Street #2 your new home!
2035 W Toronto St is an apartment community located in Philadelphia County and the 19132 ZIP Code.
Home Details
Home Type
Year Built
Accessible Home Design
Bedrooms and Bathrooms
Flooring
Home Design
Home Security
Interior Spaces
Kitchen
Laundry
Listing and Financial Details
Lot Details
Parking
Utilities
Community Details
Overview
Pet Policy
Contact
- Listed by Cree McGee | Prime Realty Partners
- Phone Number (609) 402-1184
- Contact
-
Source
 Bright MLS, Inc.
Bright MLS, Inc.
Allegheny West, a neighborhood in North Philadelphia, sits three miles north of the Liberty Bell in the downtown portion of the city. Featuring a wide range of housing options that include apartments, single family homes, and townhomes, residents enjoy living in a central location surrounded by multiple bus lines just minutes from U.S. Route 13.
The neighborhood incorporates several vacant industrial sites that found new function as locations for film and television productions. Bordered to the northwest by the Roosevelt Expressway, to the east by Schuylkill River, to the south by West Lehigh Avenue, and with a portion of North Broad Street to the east, Allegheny West is considered one of North Philly's most affordable neighborhoods.
Learn more about living in Allegheny West| Colleges & Universities | Distance | ||
|---|---|---|---|
| Colleges & Universities | Distance | ||
| Drive: | 3 min | 1.2 mi | |
| Drive: | 6 min | 1.9 mi | |
| Drive: | 6 min | 2.2 mi | |
| Drive: | 6 min | 2.3 mi |
Transportation options available in Philadelphia include Allegheny (Bss), located 0.8 mile from 2035 W Toronto St Unit 2. 2035 W Toronto St Unit 2 is near Philadelphia International, located 15.9 miles or 30 minutes away, and Trenton Mercer, located 32.5 miles or 51 minutes away.
| Transit / Subway | Distance | ||
|---|---|---|---|
| Transit / Subway | Distance | ||
|
|
Walk: | 15 min | 0.8 mi |
|
|
Drive: | 4 min | 1.5 mi |
|
|
Drive: | 4 min | 1.5 mi |
|
|
Drive: | 6 min | 2.1 mi |
|
|
Drive: | 6 min | 2.1 mi |
| Commuter Rail | Distance | ||
|---|---|---|---|
| Commuter Rail | Distance | ||
|
|
Walk: | 7 min | 0.4 mi |
|
|
Walk: | 12 min | 0.7 mi |
|
|
Drive: | 3 min | 1.1 mi |
|
|
Drive: | 3 min | 1.2 mi |
|
|
Drive: | 5 min | 2.3 mi |
| Airports | Distance | ||
|---|---|---|---|
| Airports | Distance | ||
|
Philadelphia International
|
Drive: | 30 min | 15.9 mi |
|
Trenton Mercer
|
Drive: | 51 min | 32.5 mi |
Time and distance from 2035 W Toronto St Unit 2.
| Shopping Centers | Distance | ||
|---|---|---|---|
| Shopping Centers | Distance | ||
| Walk: | 8 min | 0.4 mi | |
| Walk: | 18 min | 0.9 mi | |
| Walk: | 18 min | 0.9 mi |
| Parks and Recreation | Distance | ||
|---|---|---|---|
| Parks and Recreation | Distance | ||
|
Wagner Free Institute of Science
|
Drive: | 6 min | 1.7 mi |
|
Edgar Allan Poe Nat'l Historic Site
|
Drive: | 10 min | 3.9 mi |
|
Shofuso - Japanese House and Garden
|
Drive: | 10 min | 4.2 mi |
|
Philadelphia Zoo
|
Drive: | 13 min | 4.2 mi |
|
Please Touch Museum
|
Drive: | 10 min | 4.4 mi |
| Hospitals | Distance | ||
|---|---|---|---|
| Hospitals | Distance | ||
| Drive: | 3 min | 1.2 mi | |
| Drive: | 4 min | 1.4 mi | |
| Drive: | 6 min | 2.6 mi |
| Military Bases | Distance | ||
|---|---|---|---|
| Military Bases | Distance | ||
| Drive: | 21 min | 11.5 mi |
You May Also Like
Similar Rentals Nearby
What Are Walk Score®, Transit Score®, and Bike Score® Ratings?
Walk Score® measures the walkability of any address. Transit Score® measures access to public transit. Bike Score® measures the bikeability of any address.
What is a Sound Score Rating?
A Sound Score Rating aggregates noise caused by vehicle traffic, airplane traffic and local sources
