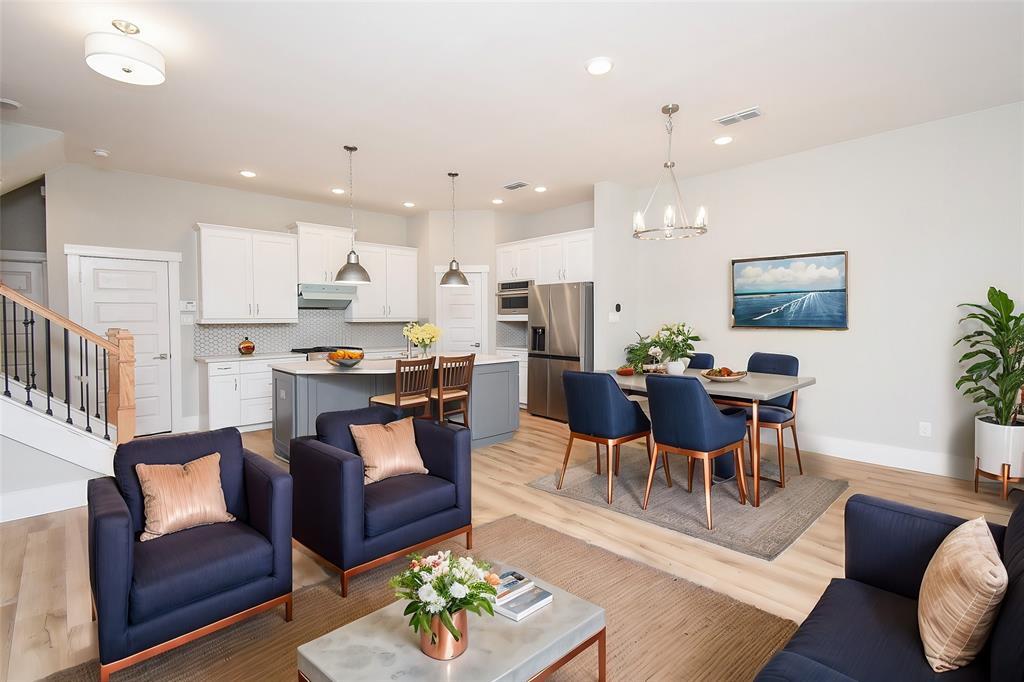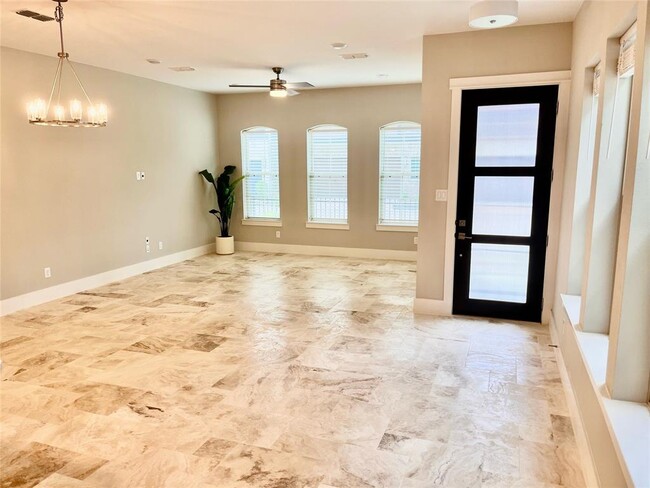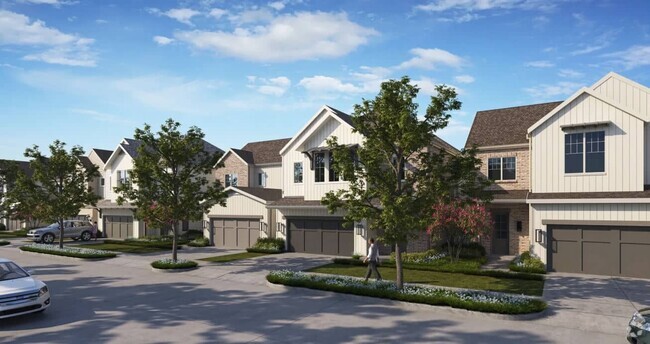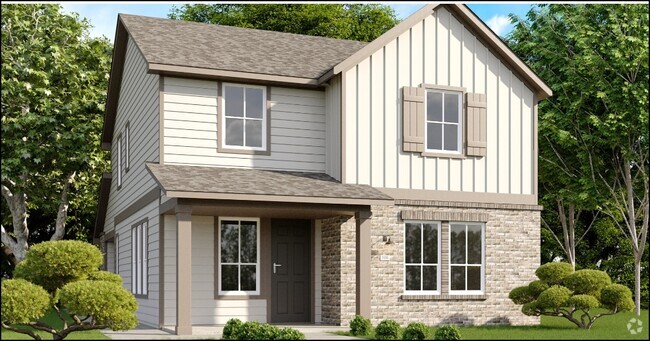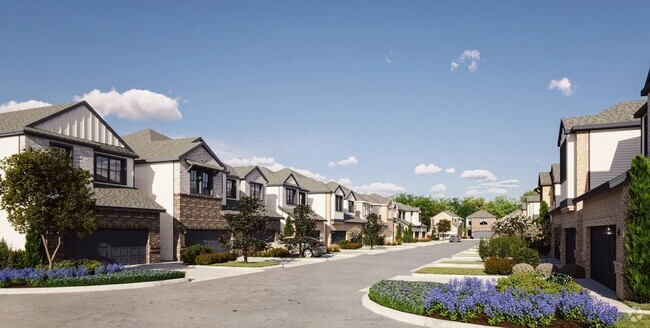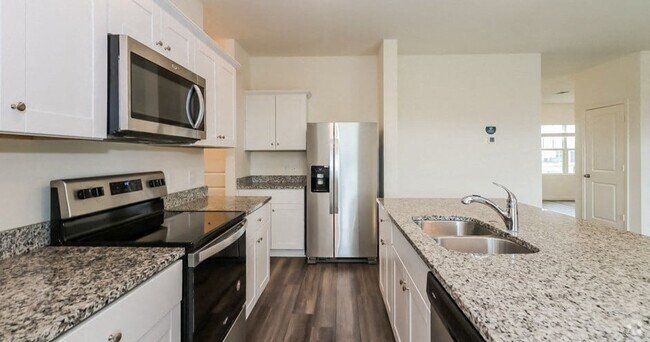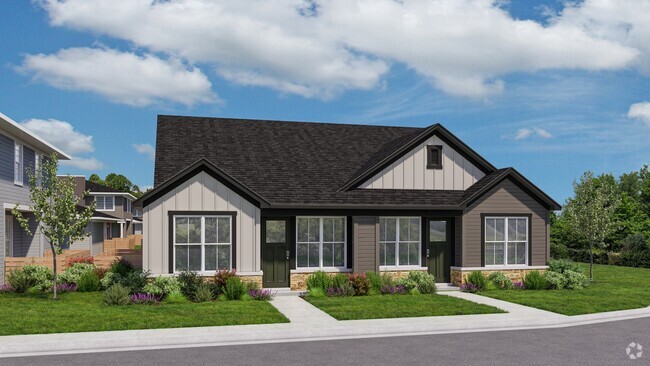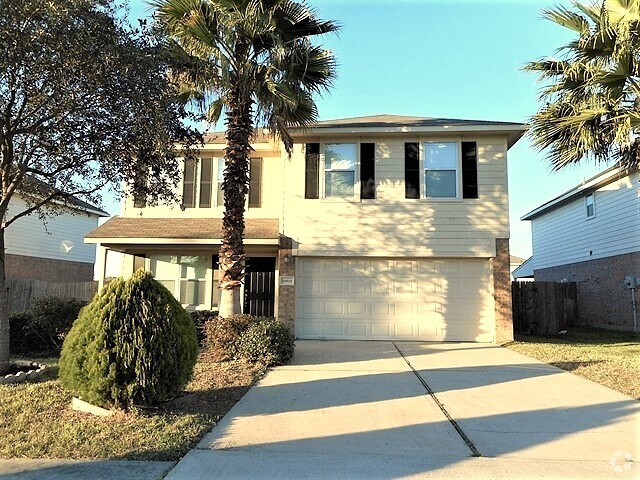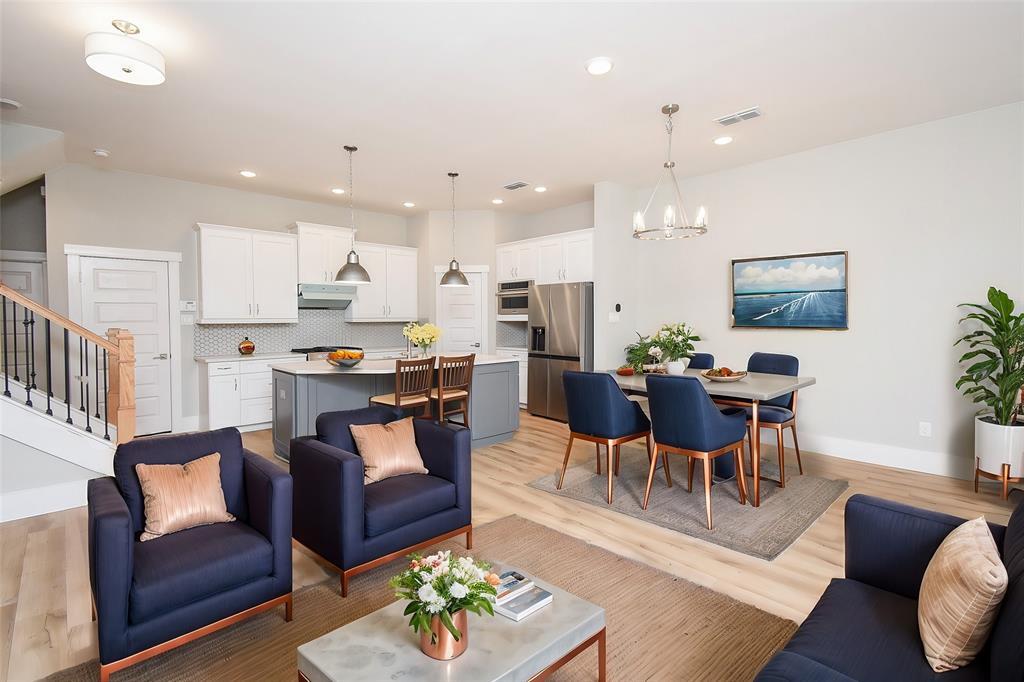Pets Allowed In Unit Washer & Dryer Stainless Steel Appliances Grill Ceiling Fans Yard
2039 Jadeite Trce
Houston, TX 77077
-
Bedrooms
4
-
Bathrooms
3.5
-
Square Feet
--
-
Available
Available Now
Highlights
- Steam Room
- Green Roof
- Deck
- Traditional Architecture
- Wood Flooring
- Quartz Countertops

About This Home
Stunning 4-bedroom, 3.5-bathroom home in a gated Energy Corridor community. 5 minutes to The Village School. The spacious primary suite includes a steam shower. Features include two game rooms, a home office, and energy-efficient windows, doors, and HVAC to lower utility costs. Brand NEW beautiful Travertine floor on 1st level, and brand NEW flooring on 2nd and 3rd levels. NO CARPET through out! NEW powerful handsfree vent hood, NEW luxury blackout curtains in the primary bedroom for high quality sleep, and updated paint. EV charging outlet (240V) in the garage, water softener, patio, sprinkler system. Extra parking space in front of the house. Includes front yard maintenance, water, sewer, and trash pick-up. Refrigerator, washer, and dryer provided. Steps from the community pool. Close to Seiwa Japanese Market, Phoenicia Foods, Ranch 99, Target and HEB. Easy access to I-10, Westpark Toll, and Beltway 8. Bike to 500 acres Terry Hershey Park!
2039 Jadeite Trce is a house located in Harris County and the 77077 ZIP Code. This area is served by the Houston Independent attendance zone.
Home Details
Home Type
Year Built
Bedrooms and Bathrooms
Eco-Friendly Details
Flooring
Home Design
Home Security
Interior Spaces
Kitchen
Laundry
Listing and Financial Details
Lot Details
Outdoor Features
Parking
Schools
Utilities
Community Details
Overview
Pet Policy
Recreation
Fees and Policies
The fees below are based on community-supplied data and may exclude additional fees and utilities.
- Parking
-
Garage--
Details
Lease Options
-
12 Months
Contact
- Listed by Debby Lin | REALM Real Estate Professionals - Galleria
- Phone Number (832) 452-1177
- Contact
-
Source
 Houston Association of REALTORS®
Houston Association of REALTORS®
- Smoke Free
- Cable Ready
- Dishwasher
- Disposal
- Microwave
- Hardwood Floors
- Pool
Situated about 17 miles west of Downtown Houston, Briarforest is a dynamic suburb anchored by the Westchase District in the south and Buffalo Bayou in the north. Residents enjoy the best of both worlds, from convenient shopping destinations to tranquil retreats into nature.
Briarforest is located near Houston’s Energy Corridor, affording many residents quick commutes. The neighborhood is also proximate to popular outdoor venues like Terry Hershey Park, Bear Creek Pioneers Park, George Bush Park, Arthur Storey Park, and Royal Oaks Country Club. Convenience to Sam Houston Tollway, Westpark Tollway, and I-10 makes getting around from Briarforest simple.
Learn more about living in Briar Forest| Colleges & Universities | Distance | ||
|---|---|---|---|
| Colleges & Universities | Distance | ||
| Drive: | 18 min | 9.7 mi | |
| Drive: | 18 min | 12.3 mi | |
| Drive: | 21 min | 13.4 mi | |
| Drive: | 25 min | 15.4 mi |
Transportation options available in Houston include Dryden/Tmc, located 15.8 miles from 2039 Jadeite Trce. 2039 Jadeite Trce is near William P Hobby, located 28.2 miles or 45 minutes away, and George Bush Intcntl/Houston, located 32.4 miles or 42 minutes away.
| Transit / Subway | Distance | ||
|---|---|---|---|
| Transit / Subway | Distance | ||
|
|
Drive: | 24 min | 15.8 mi |
|
|
Drive: | 25 min | 16.3 mi |
|
|
Drive: | 25 min | 16.7 mi |
|
|
Drive: | 24 min | 17.0 mi |
|
|
Drive: | 25 min | 17.9 mi |
| Commuter Rail | Distance | ||
|---|---|---|---|
| Commuter Rail | Distance | ||
|
|
Drive: | 27 min | 18.7 mi |
| Airports | Distance | ||
|---|---|---|---|
| Airports | Distance | ||
|
William P Hobby
|
Drive: | 45 min | 28.2 mi |
|
George Bush Intcntl/Houston
|
Drive: | 42 min | 32.4 mi |
Time and distance from 2039 Jadeite Trce.
| Shopping Centers | Distance | ||
|---|---|---|---|
| Shopping Centers | Distance | ||
| Walk: | 4 min | 0.2 mi | |
| Walk: | 6 min | 0.3 mi | |
| Walk: | 7 min | 0.4 mi |
| Parks and Recreation | Distance | ||
|---|---|---|---|
| Parks and Recreation | Distance | ||
|
Edith L. Moore Nature Sanctuary
|
Drive: | 8 min | 4.2 mi |
|
Bear Creek Pioneers Park
|
Drive: | 15 min | 6.8 mi |
|
Buffalo Bayou Paddling Trail
|
Drive: | 15 min | 7.9 mi |
|
George Bush Park
|
Drive: | 16 min | 8.9 mi |
|
Houston Arboretum & Nature Center
|
Drive: | 20 min | 13.9 mi |
| Hospitals | Distance | ||
|---|---|---|---|
| Hospitals | Distance | ||
| Drive: | 3 min | 1.8 mi | |
| Drive: | 6 min | 3.0 mi | |
| Drive: | 11 min | 6.8 mi |
| Military Bases | Distance | ||
|---|---|---|---|
| Military Bases | Distance | ||
| Drive: | 58 min | 42.5 mi | |
| Drive: | 86 min | 68.0 mi |
You May Also Like
Similar Rentals Nearby
-
1 / 14Single-Family Homes 1 Month Free
-
1 / 38Single-Family Homes Discounts
Pets Allowed Pool Dishwasher Refrigerator Kitchen In Unit Washer & Dryer
-
1 / 25Single-Family Homes 2 Months Free
Pets Allowed Fitness Center Pool Clubhouse Maintenance on site Lounge
-
-
-
1 / 42
-
-
-
-
$2,2654 Beds, 2.5 Baths, 2,572 sq ftHouse for Rent
What Are Walk Score®, Transit Score®, and Bike Score® Ratings?
Walk Score® measures the walkability of any address. Transit Score® measures access to public transit. Bike Score® measures the bikeability of any address.
What is a Sound Score Rating?
A Sound Score Rating aggregates noise caused by vehicle traffic, airplane traffic and local sources
