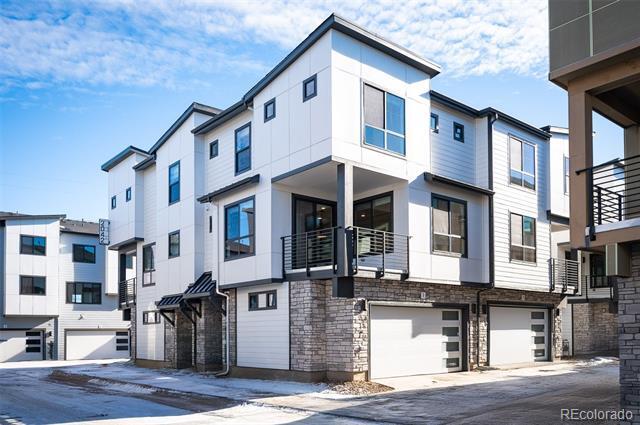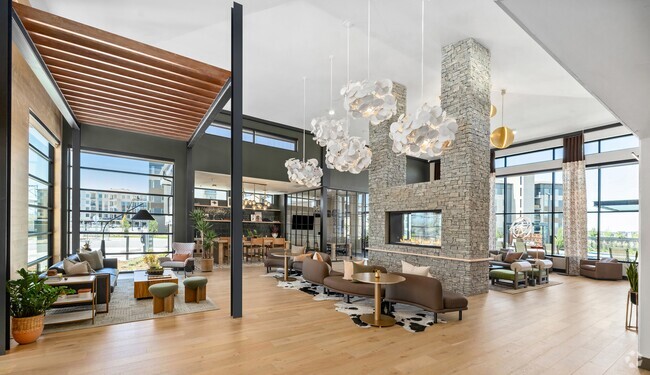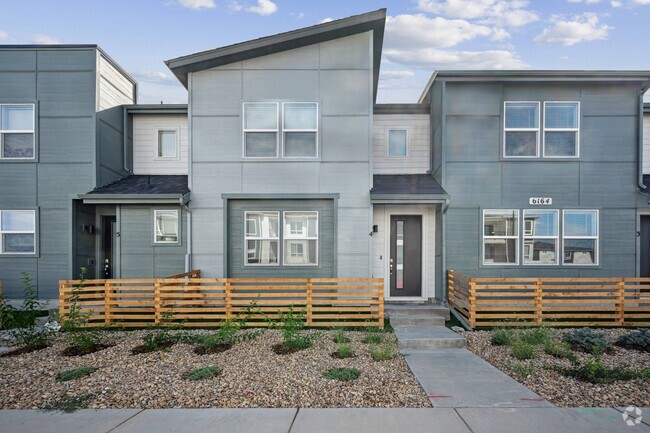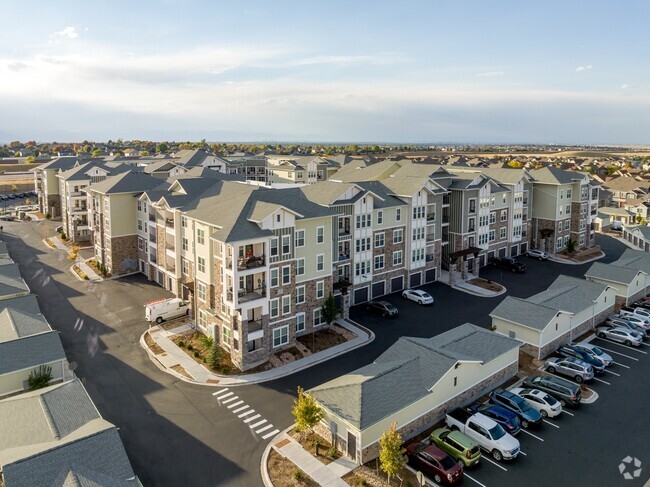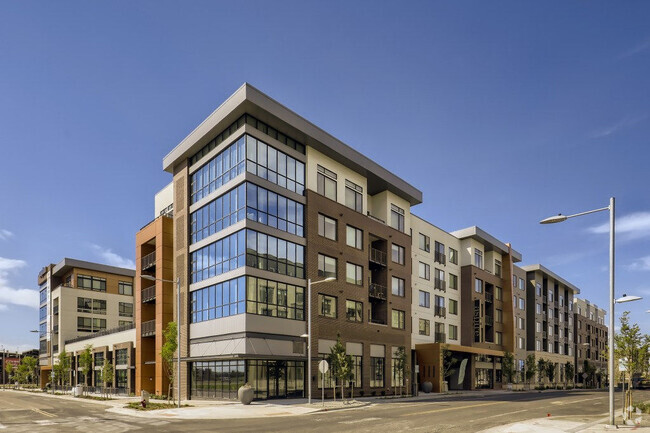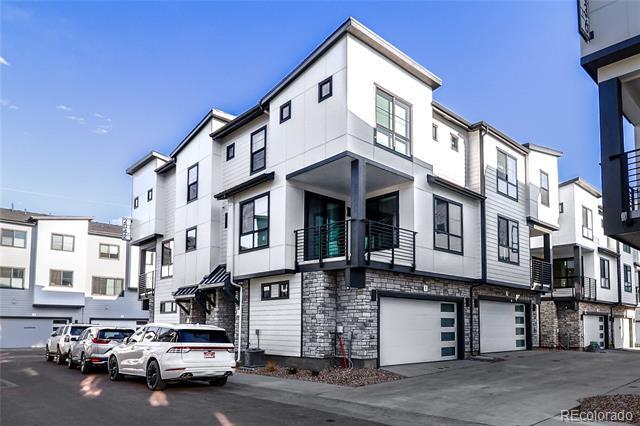2042 S Holly St
Denver, CO 80222
-
Bedrooms
2
-
Bathrooms
2.5
-
Square Feet
1,238 sq ft
-
Available
Available Now
Highlights
- Top Floor
- Primary Bedroom Suite
- Open Floorplan
- Corner Lot
- Great Room
- Breakfast Area or Nook

About This Home
Contemporary brand new townhome at The Hub at Virginia Village! With 9-foot ceilings and an open-concept layout, this home is designed for modern living. Enjoy central A/C, a Ring video doorbell, and keypad locks for both the front door and garage. Additional highlights include dual-pane windows, excellent insulation, cordless push-up/pull-down blinds, a Smart Wi-Fi-enabled thermostat, and a MyQ Wi-Fi-enabled garage door opener with a motion-detecting LED light. Pre-wired Quantum Fiber internet is available. The living level boasts stunning 7†light-washed, oak-style vinyl plank flooring, loop pile carpeting adds warmth to the bedrooms. Stylish upgrades include black kitchen and bath fixtures, LED lighting, and a designer aesthetic throughout. The striking kitchen features quartz countertops, stainless steel appliances, a KitchenAid French-door refrigerator with a water dispenser, 5-burner gas range, a large island, walnut-look veneer cabinetry, and a pantry. A sliding glass door leads to a covered balcony (12’ x 12’), with open view toward Lynwood neighborhood filled with mid-century modern houses. A powder room is conveniently just steps up from the kitchen for privacy. The upper level hosts the spacious primary suite, a serene retreat featuring a luxurious bathroom with a double-vanity quartz countertop, an oversized shower with a Euro-style glass enclosure and bench, and a generous walk-in closet. The guest bedroom features an en-suite full bath and a large closet. A new LG washer and dryer â€tower†features central controls convenient to the bedroom level. A large 2-car attached garage has 240V provision for EV charging (not installed). The community has a dog-walking path, a covered picnic area, and guest parking. Enjoy proximity to the University Hills center and numerous shopping/dining options, including Natural Grocers, Target, Starbucks, Chuze, King Soopers, and Sprouts. Ideally situated just off of I-25 for easy access to downtown and DTC. Townhouse MLS# 3381765
2042 S Holly St is a townhome located in Denver County and the 80222 ZIP Code. This area is served by the Denver County 1 attendance zone.
Home Details
Home Type
Year Built
Bedrooms and Bathrooms
Flooring
Home Security
Interior Spaces
Kitchen
Laundry
Listing and Financial Details
Lot Details
Outdoor Features
Parking
Schools
Utilities
Community Details
Overview
Pet Policy
Contact
- Listed by Rony Taj Leon | Colorado and Company Real Estate, Inc
- Phone Number (303) 246-7974
- Contact
-
Source
 REcolorado®
REcolorado®
- Dishwasher
- Disposal
- Carpet
- Balcony
Virginia Village is one of Denver’s most sought-after neighborhoods, and it’s not hard to see why this community charms so many people. Located about five miles south of Downtown Denver, Virginia Village offers a suburban feel while still having easy access to city amenities. Virginia Village borders Colorado Boulevard, one of the city’s busiest thoroughfares. This long corridor is lined with grocers, restaurants, big-box stores, and other establishments. Along with several neighborhood parks, residents have easy access to golf courses like Wellshire Golf Course and sprawling parks like Cherry Creek State Park, a local favorite for hiking and camping. The University of Denver is one light rail stop away, so the neighborhood is also a great option for students, faculty, and staff. Virginia Village has something for everyone with affordable to upscale apartments, condos, and houses available for rent.
Learn more about living in Virginia Village| Colleges & Universities | Distance | ||
|---|---|---|---|
| Colleges & Universities | Distance | ||
| Drive: | 7 min | 3.0 mi | |
| Drive: | 13 min | 5.6 mi | |
| Drive: | 14 min | 8.4 mi | |
| Drive: | 19 min | 8.8 mi |
Transportation options available in Denver include Colorado, located 1.3 miles from 2042 S Holly St. 2042 S Holly St is near Denver International, located 25.8 miles or 37 minutes away.
| Transit / Subway | Distance | ||
|---|---|---|---|
| Transit / Subway | Distance | ||
|
|
Drive: | 3 min | 1.3 mi |
|
|
Drive: | 4 min | 1.8 mi |
|
|
Drive: | 5 min | 3.3 mi |
|
|
Drive: | 7 min | 3.7 mi |
|
|
Drive: | 7 min | 4.0 mi |
| Commuter Rail | Distance | ||
|---|---|---|---|
| Commuter Rail | Distance | ||
| Drive: | 17 min | 7.5 mi | |
| Drive: | 19 min | 8.5 mi | |
| Drive: | 19 min | 8.5 mi | |
|
|
Drive: | 15 min | 8.9 mi |
|
|
Drive: | 15 min | 9.1 mi |
| Airports | Distance | ||
|---|---|---|---|
| Airports | Distance | ||
|
Denver International
|
Drive: | 37 min | 25.8 mi |
Time and distance from 2042 S Holly St.
| Shopping Centers | Distance | ||
|---|---|---|---|
| Shopping Centers | Distance | ||
| Walk: | 5 min | 0.3 mi | |
| Walk: | 14 min | 0.8 mi | |
| Walk: | 16 min | 0.8 mi |
| Parks and Recreation | Distance | ||
|---|---|---|---|
| Parks and Recreation | Distance | ||
|
Chamberlin & Mt. Evans Observatories
|
Drive: | 5 min | 2.2 mi |
|
Washington Park
|
Drive: | 10 min | 4.6 mi |
|
Denver Botanic Gardens at York St.
|
Drive: | 14 min | 5.2 mi |
|
Denver Museum of Nature & Science
|
Drive: | 13 min | 5.6 mi |
|
Del Mar Park
|
Drive: | 15 min | 7.1 mi |
| Hospitals | Distance | ||
|---|---|---|---|
| Hospitals | Distance | ||
| Drive: | 8 min | 3.6 mi | |
| Drive: | 11 min | 4.6 mi | |
| Drive: | 12 min | 5.0 mi |
| Military Bases | Distance | ||
|---|---|---|---|
| Military Bases | Distance | ||
| Drive: | 40 min | 13.9 mi | |
| Drive: | 72 min | 59.1 mi | |
| Drive: | 81 min | 68.8 mi |
You May Also Like
Applicant has the right to provide the property manager or owner with a Portable Tenant Screening Report (PTSR) that is not more than 30 days old, as defined in § 38-12-902(2.5), Colorado Revised Statutes; and 2) if Applicant provides the property manager or owner with a PTSR, the property manager or owner is prohibited from: a) charging Applicant a rental application fee; or b) charging Applicant a fee for the property manager or owner to access or use the PTSR.
Similar Rentals Nearby
-
-
-
-
-
-
-
-
-
Single-Family Homes 2 Months Free
Pets Allowed Fitness Center In Unit Washer & Dryer Maintenance on site EV Charging Tennis Court Walk-Up
-
What Are Walk Score®, Transit Score®, and Bike Score® Ratings?
Walk Score® measures the walkability of any address. Transit Score® measures access to public transit. Bike Score® measures the bikeability of any address.
What is a Sound Score Rating?
A Sound Score Rating aggregates noise caused by vehicle traffic, airplane traffic and local sources

