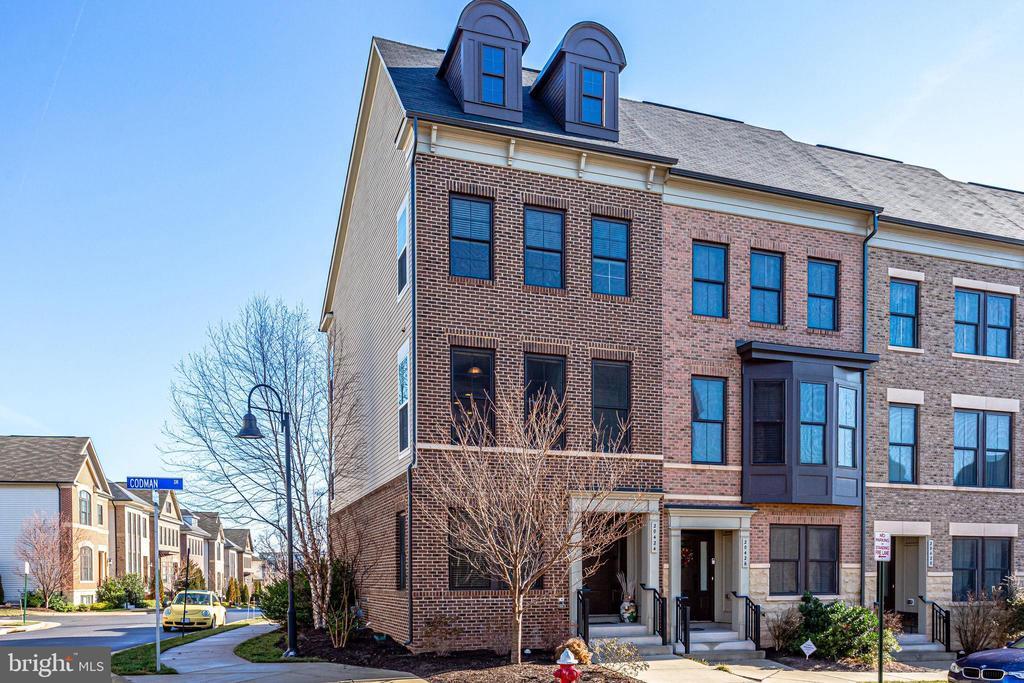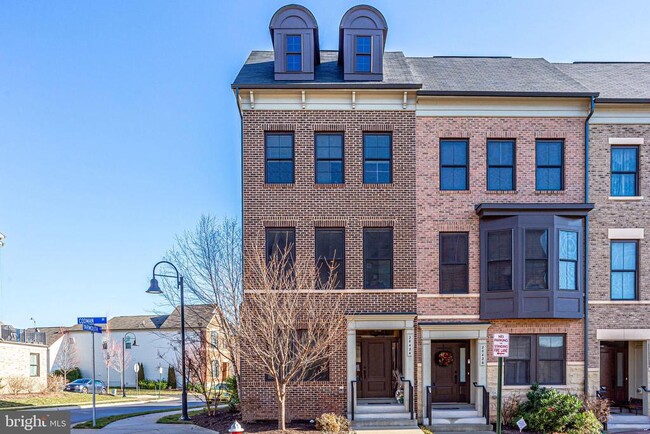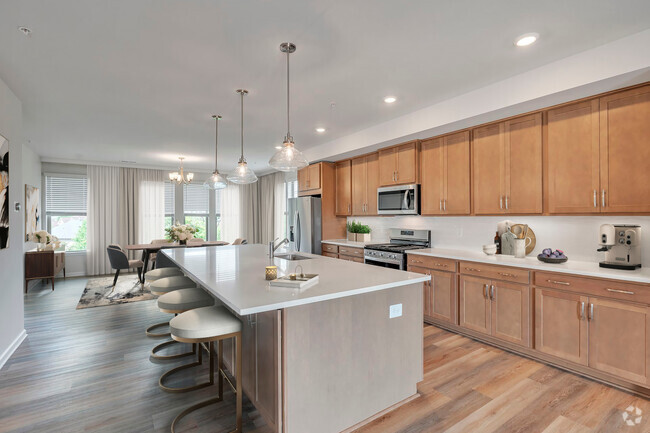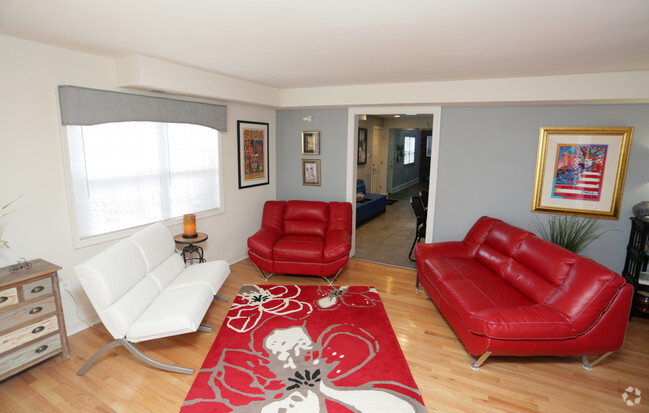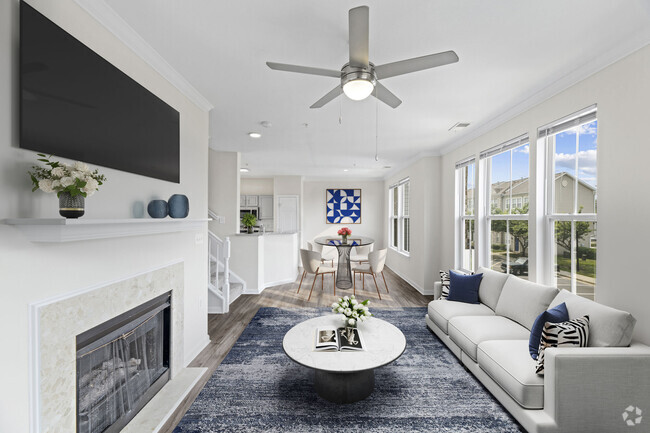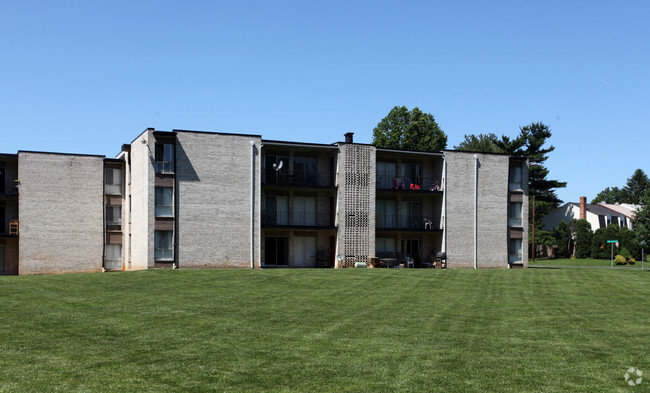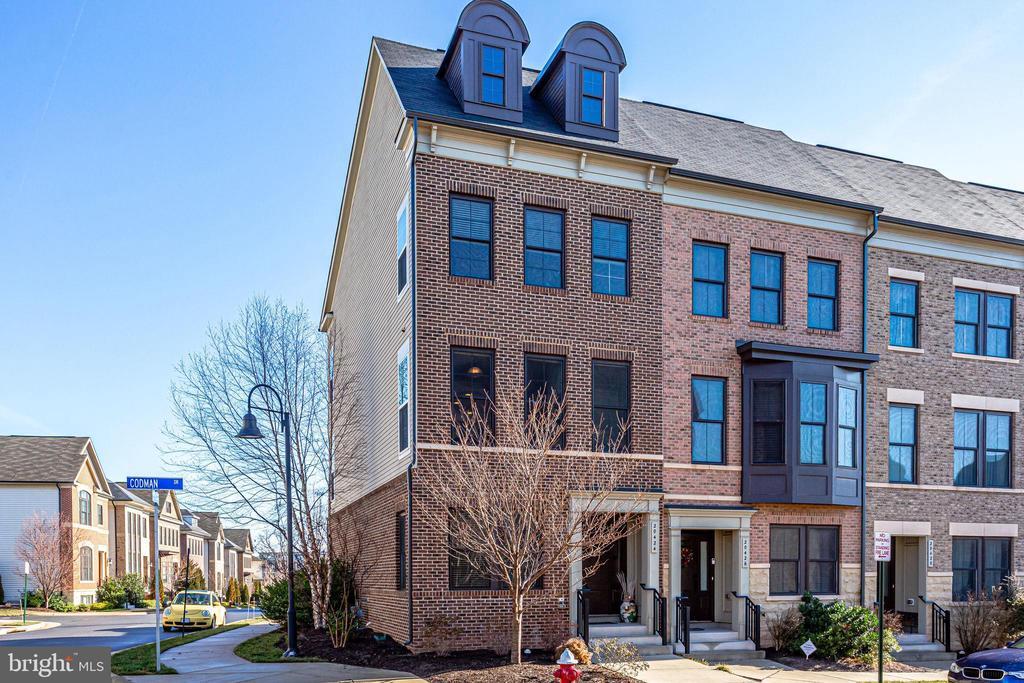20424 Codman Dr
One Loudoun, VA 20147
-
Bedrooms
3
-
Bathrooms
1.5
-
Square Feet
2,024 sq ft
-
Available
Available Feb 16
Highlights
- Open Floorplan
- Clubhouse
- Community Pool
- Tennis Courts
- Den
- Jogging Path

About This Home
PLEASE NOTE THIS IS A 1 FULL BATH & 1/2 BATH HOME. Live the urban lifestyle in this beautiful 3 Level 1.5-Car (tandem) Garage Town Home conveniently located in the Heart of One Loudoun. Open concept floor plan with soaring ceilings with windows galore and an abundance of natural light. Enjoy all the One Loudoun community amenities like parks, clubhouse, swimming pool, tennis courts, volleyball court, dog park, indoor basketball court, party room, barn house for parties, playground, trails and more. The Town Center has retail, fitness center, Trader Joe's, Barnes and Noble Bookstore, restaurants, movie theatre and a Farmer's Market every Saturday year-round. Rent includes water, lawn care, snow removal & trash service. Close to major commuting routes - Rt. 7, Rt. 28, Dulles Toll Road and Silver Line Metro. Pets are welcome on a case by case basis with deposit! Due to limited showing availability, an open house Sunday will be held on 2/16 from 12:00-2:00pm. Prospective tenants may enter the property one group at a time. **AVAILABILITY DATE IS MAY 1 BUT MAY BE FLEXIBLE WITH ENOUGH NOTICE TO THE CURRENT TENANTS ***PLEASE CONTACT ALT AGENT FOR SHOWINGS ***WE ASK THAT YOU DO NOT SUBMIT RENT-SPREE OR REQUEST AN APPLICATION WITHOUT SEEING THE PROPERTY & NOTIFYING LISTING AGENT VIA EMAIL. APPLICATIONS WILL ONLY BE CONSIDERED IF THESE INSTRUCTIONS ARE ADHERED TO ****CREDIT SCORE OF 700+ REQUIRED, NO MORE THAN 2 INCOMES TO QUALIFY
20424 Codman Dr is a townhome located in Loudoun County and the 20147 ZIP Code. This area is served by the Loudoun County Public Schools attendance zone.
Home Details
Home Type
Year Built
Bedrooms and Bathrooms
Home Design
Home Security
Interior Spaces
Kitchen
Laundry
Listing and Financial Details
Lot Details
Parking
Utilities
Community Details
Amenities
Overview
Pet Policy
Recreation
Contact
- Listed by Jeannie Donahue
- Phone Number (571) 641-0142
- Contact
-
Source

- Dishwasher
| Colleges & Universities | Distance | ||
|---|---|---|---|
| Colleges & Universities | Distance | ||
| Drive: | 5 min | 2.4 mi | |
| Drive: | 9 min | 4.8 mi | |
| Drive: | 9 min | 5.1 mi | |
| Drive: | 50 min | 32.3 mi |
Transportation options available in One Loudoun include Ashburn, Silver Line Center Platform, located 6.0 miles from 20424 Codman Dr. 20424 Codman Dr is near Washington Dulles International, located 10.3 miles or 20 minutes away, and Ronald Reagan Washington Ntl, located 31.9 miles or 50 minutes away.
| Transit / Subway | Distance | ||
|---|---|---|---|
| Transit / Subway | Distance | ||
| Drive: | 10 min | 6.0 mi | |
| Drive: | 11 min | 6.5 mi | |
| Drive: | 16 min | 9.4 mi | |
| Drive: | 21 min | 13.0 mi | |
| Drive: | 22 min | 14.0 mi |
| Commuter Rail | Distance | ||
|---|---|---|---|
| Commuter Rail | Distance | ||
| Drive: | 46 min | 27.9 mi | |
|
|
Drive: | 56 min | 31.8 mi |
|
|
Drive: | 64 min | 35.5 mi |
|
|
Drive: | 56 min | 36.1 mi |
|
|
Drive: | 61 min | 40.2 mi |
| Airports | Distance | ||
|---|---|---|---|
| Airports | Distance | ||
|
Washington Dulles International
|
Drive: | 20 min | 10.3 mi |
|
Ronald Reagan Washington Ntl
|
Drive: | 50 min | 31.9 mi |
Time and distance from 20424 Codman Dr.
| Shopping Centers | Distance | ||
|---|---|---|---|
| Shopping Centers | Distance | ||
| Walk: | 9 min | 0.5 mi | |
| Drive: | 4 min | 1.3 mi | |
| Drive: | 4 min | 1.5 mi |
| Parks and Recreation | Distance | ||
|---|---|---|---|
| Parks and Recreation | Distance | ||
|
Washington & Old Dominion Railroad Trail
|
Drive: | 5 min | 2.8 mi |
|
Claude Moore Park
|
Drive: | 10 min | 4.7 mi |
|
Red Rock Wilderness Regional Park
|
Drive: | 12 min | 6.9 mi |
|
Algonkian Regional Park
|
Drive: | 18 min | 7.5 mi |
|
Ball's Bluff Battlefield Regional Park
|
Drive: | 17 min | 9.2 mi |
| Hospitals | Distance | ||
|---|---|---|---|
| Hospitals | Distance | ||
| Drive: | 6 min | 3.0 mi | |
| Drive: | 18 min | 10.4 mi | |
| Drive: | 22 min | 12.5 mi |
| Military Bases | Distance | ||
|---|---|---|---|
| Military Bases | Distance | ||
| Drive: | 47 min | 29.4 mi |
You May Also Like
Similar Rentals Nearby
-
-
-
1 / 34
-
-
-
-
-
-
-
What Are Walk Score®, Transit Score®, and Bike Score® Ratings?
Walk Score® measures the walkability of any address. Transit Score® measures access to public transit. Bike Score® measures the bikeability of any address.
What is a Sound Score Rating?
A Sound Score Rating aggregates noise caused by vehicle traffic, airplane traffic and local sources
