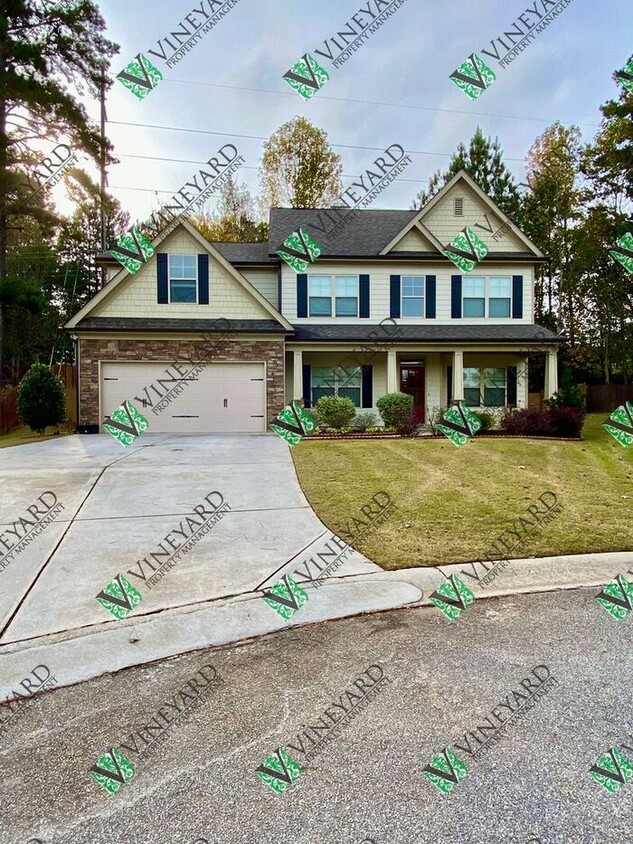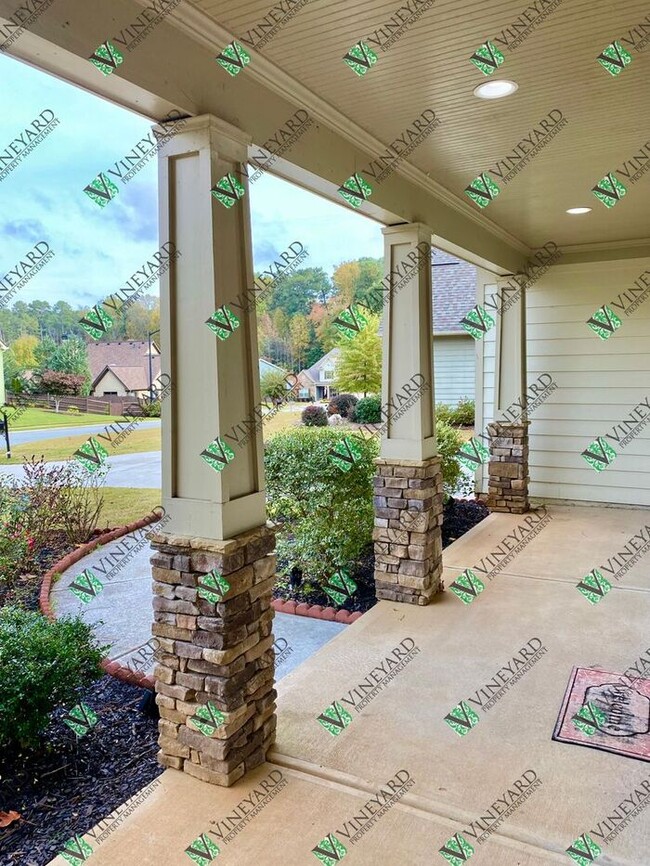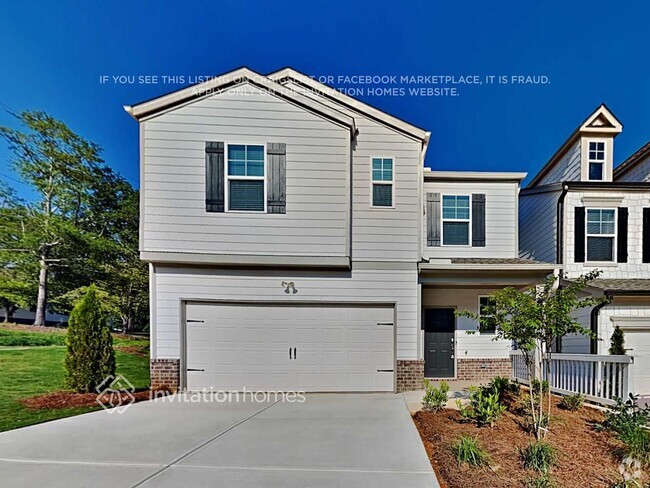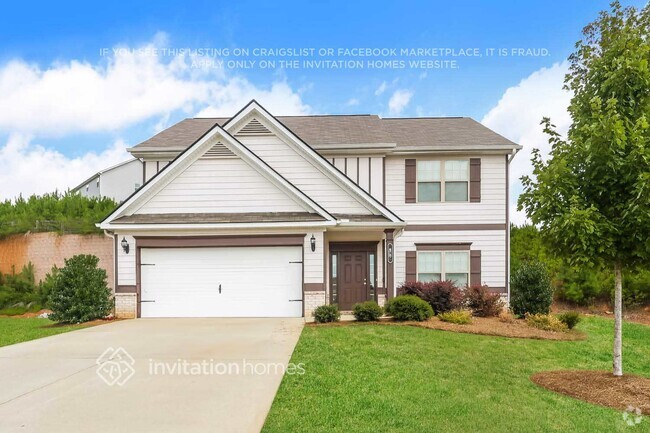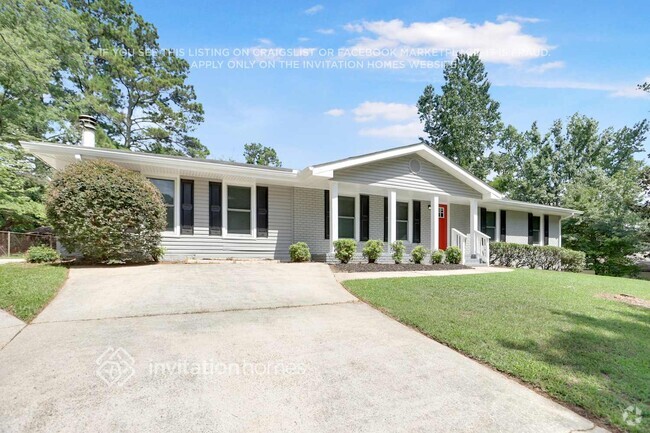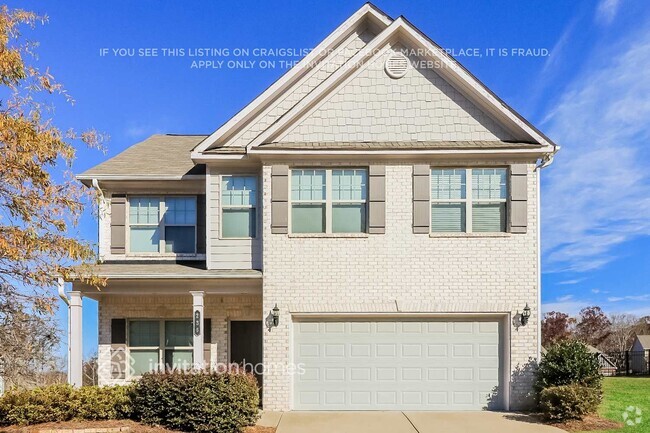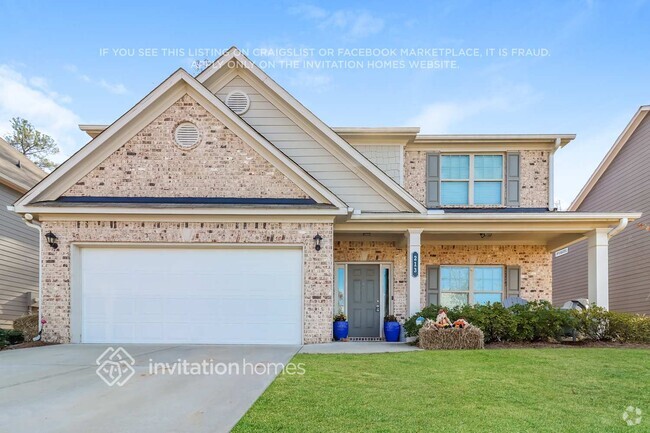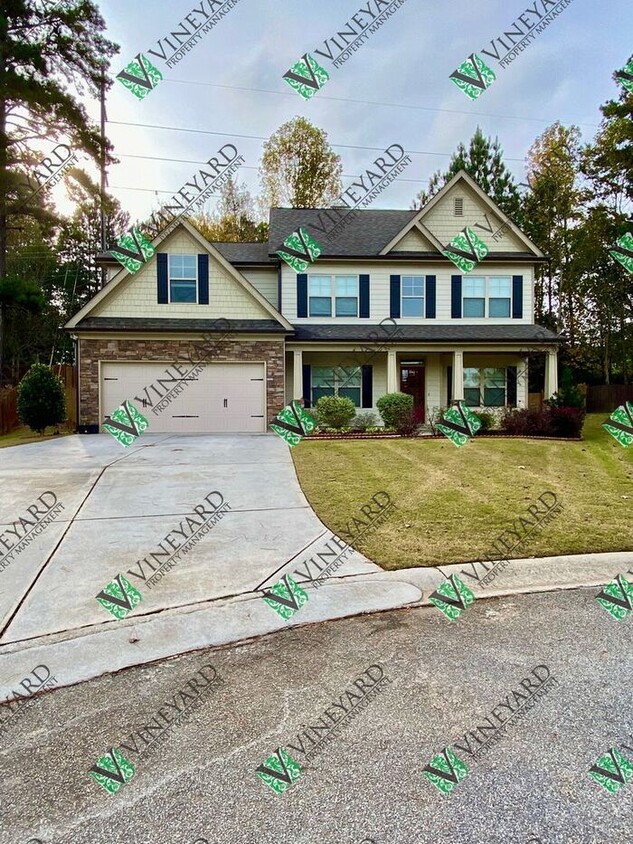

Check Back Soon for Upcoming Availability
| Beds | Baths | Average SF |
|---|---|---|
| 5 Bedrooms 5 Bedrooms 5 Br | 3 Baths 3 Baths 3 Ba | 3,183 SF |
About This Property
This property is managed by VINEYARD Property Management ONLY. If you are viewing this listing on any third-party site, please visit our website, www.vineyardatlanta.com for the most accurate information and quickest communication. 5 bedroom/ 3 bath (2 level home) Open Kitchen with Granite Counter Tops, Tile Backsplash, Stainless Steel Appliances, Large Island Overlooking Large Family Room with Fireplace. Main Level Has a Full Bath with a Bedroom- Perfect For a Guest Room or Office. Large Separate Dining Room and Formal Living Room. Master Bedroom Suite is Upstairs with a Large Sitting Room, Fireplace, Tray Ceilings, His and Her Sinks, Garden Tub, Separate Tile Shower, Large Walk in Closet. 3 Other Large Bedrooms Share a Hall Bathroom, Large Laundry Room- Washer Dryer Connections Only, Also Located Upstairs. This Home is on a Cul De Sac and has a Very Spacious Fenced Backyard with an Additional Storage Shed. Schools: Oak Grove Elem, E.T. Booth Middle, Etowah High Pets- 1 dog (50lbs and under- no aggressive breeds) $350 non-refundable pet fee To apply, please go to www.vineyardatlanta.com (do not apply through a 3rd party site or send anyone a wire payment as this may be a scam). We do not advertise on Craigslist or Facebook Marketplace (BE AWARE OF SCAMS). We do not accept Section 8 or Housing Vouchers. Application Qualifications: (note all occupants above the age of 18 must fill out an application, qualify and be on the lease). No more than 3 roommates (non-familial status) Credit/background check- (min 625) credit content will be considered - collection accounts may disqualify) Must make at least 3x the monthly rent (can be combined between applicants) Must have a minimum of 2 years, excellent rental history or mortgage history, evictions or housing collection debt will not be accepted. Co-Signers will not be accepted for lack of meeting credit criteria Application fees are non-refundable regardless of selection decision Hold Deposit (once approved) is equal to 1 month of rent Move In Fee $150 Rental Terms: Rent: $2,295, Application Fee: $65, Security Deposit: $2,295, Available Now Pet Policy: Cats not allowed, Dogs allowed This property allows self guided viewing without an appointment. Contact for details.
205 Sable Ridge Way is a house located in Cherokee County and the 30102 ZIP Code. This area is served by the Cherokee County attendance zone.
Fees and Policies
The fees below are based on community-supplied data and may exclude additional fees and utilities.
- Dogs Allowed
-
Fees not specified
-
Weight limit--
-
Pet Limit--
 This Property
This Property
 Available Property
Available Property
Situated about 30 miles northwest of Downtown Atlanta, the sprawling city of Acworth is a thriving suburban community. With a historic downtown district, small-town feel, and big-city convenience, Acworth has a little something for everyone.
Located in the foothills of the North Georgia Mountains, Acworth boasts scenic views, wooded avenues, and a commendable family-friendly atmosphere. Lovers of food, shopping, and outdoor adventure should look no further. Local restaurants and shops reside around town, giving residents a taste of locally sourced cuisine while maintaining big-city proximity.
Nestled along the banks of Lake Acworth and Allatoona Lake, residents have access to aquatic recreation just outside of their front door. After all, Acworth is known as the Lake City. To pair with living on the lake, residents of Acworth also have access to premier community parks, such as Logan Farm Park and Cauble Park.
Learn more about living in Acworth| Colleges & Universities | Distance | ||
|---|---|---|---|
| Colleges & Universities | Distance | ||
| Drive: | 9 min | 4.4 mi | |
| Drive: | 13 min | 7.0 mi | |
| Drive: | 21 min | 11.9 mi | |
| Drive: | 24 min | 14.5 mi |
Transportation options available in Acworth include Medical Center, located 26.1 miles from 205 Sable Ridge Way. 205 Sable Ridge Way is near Hartsfield - Jackson Atlanta International, located 39.3 miles or 54 minutes away.
| Transit / Subway | Distance | ||
|---|---|---|---|
| Transit / Subway | Distance | ||
|
|
Drive: | 37 min | 26.1 mi |
|
|
Drive: | 37 min | 27.0 mi |
|
|
Drive: | 38 min | 27.1 mi |
|
|
Drive: | 41 min | 28.2 mi |
|
|
Drive: | 42 min | 31.7 mi |
| Commuter Rail | Distance | ||
|---|---|---|---|
| Commuter Rail | Distance | ||
|
|
Drive: | 37 min | 27.3 mi |
| Airports | Distance | ||
|---|---|---|---|
| Airports | Distance | ||
|
Hartsfield - Jackson Atlanta International
|
Drive: | 54 min | 39.3 mi |
Time and distance from 205 Sable Ridge Way.
| Shopping Centers | Distance | ||
|---|---|---|---|
| Shopping Centers | Distance | ||
| Drive: | 4 min | 2.2 mi | |
| Drive: | 4 min | 2.5 mi | |
| Drive: | 5 min | 2.5 mi |
| Parks and Recreation | Distance | ||
|---|---|---|---|
| Parks and Recreation | Distance | ||
|
Leone Hall Price Park
|
Drive: | 20 min | 11.1 mi |
|
Allatoona Lake
|
Drive: | 22 min | 11.3 mi |
|
Red Top Mountain State Park
|
Drive: | 19 min | 13.6 mi |
|
Kennesaw Mountain National Battlefield Park
|
Drive: | 26 min | 15.2 mi |
| Hospitals | Distance | ||
|---|---|---|---|
| Hospitals | Distance | ||
| Drive: | 18 min | 11.7 mi |
| Military Bases | Distance | ||
|---|---|---|---|
| Military Bases | Distance | ||
| Drive: | 32 min | 17.4 mi | |
| Drive: | 48 min | 34.2 mi |
You May Also Like
Similar Rentals Nearby
-
-
-
-
-
-
1 / 10
-
1 / 14Single-Family Homes Specials
Pets Allowed Kitchen Smoke Free Yard
-
Single-Family Homes Specials
Dishwasher Refrigerator Stainless Steel Appliances Yard
-
-
1 / 45
What Are Walk Score®, Transit Score®, and Bike Score® Ratings?
Walk Score® measures the walkability of any address. Transit Score® measures access to public transit. Bike Score® measures the bikeability of any address.
What is a Sound Score Rating?
A Sound Score Rating aggregates noise caused by vehicle traffic, airplane traffic and local sources
