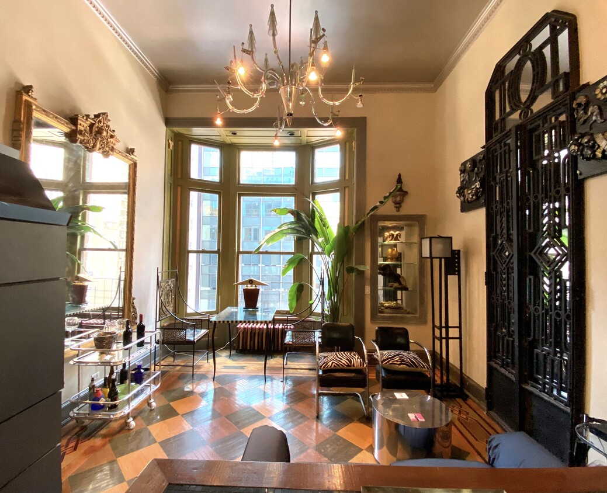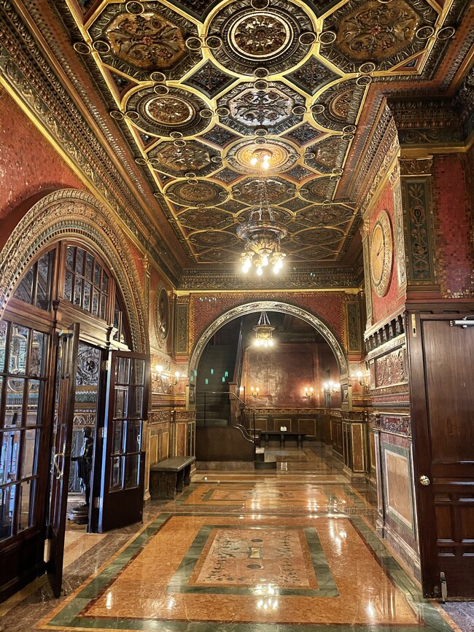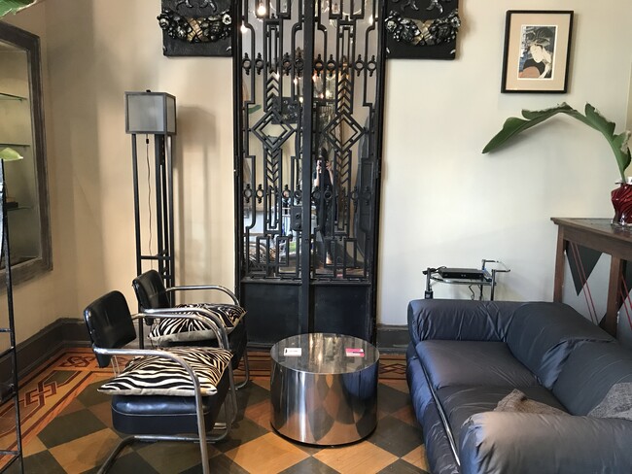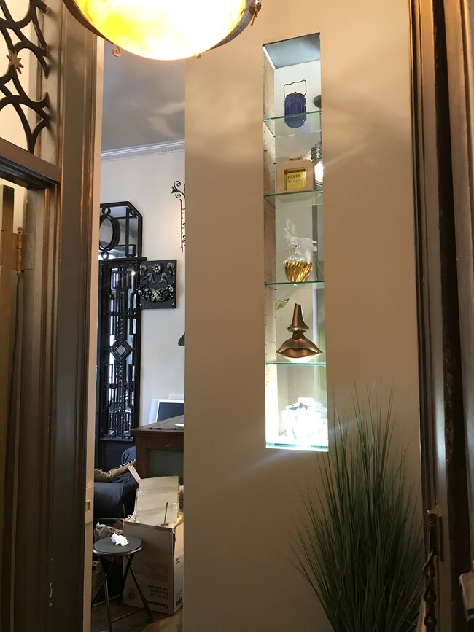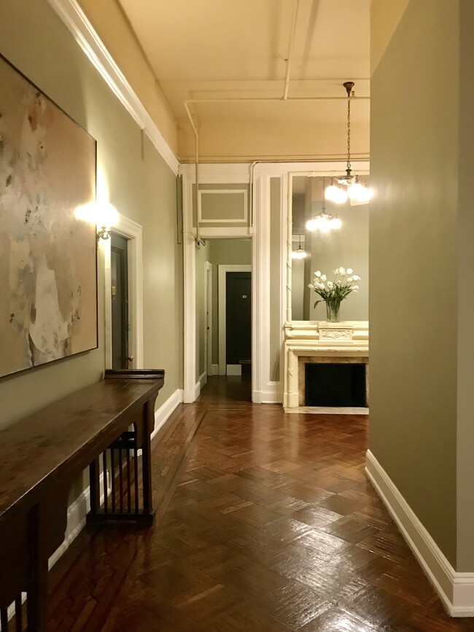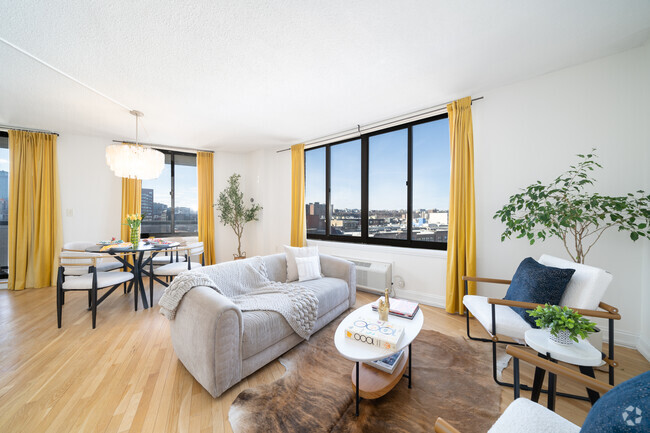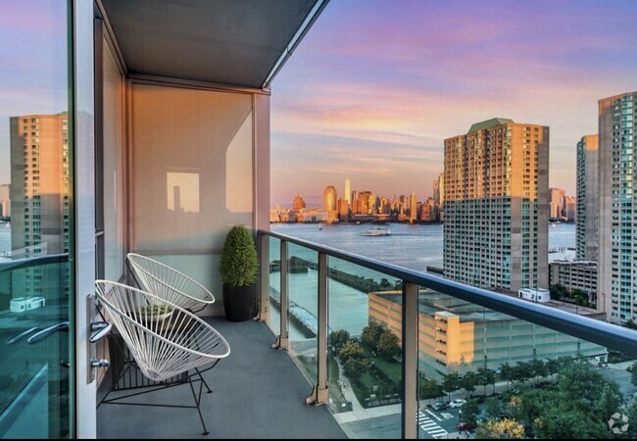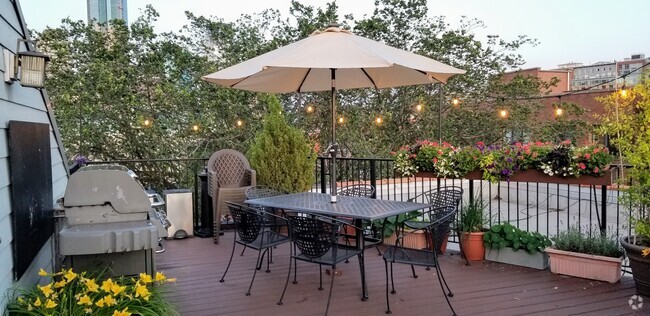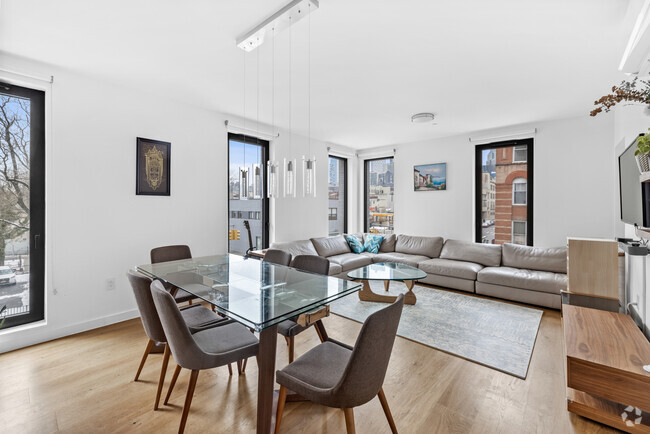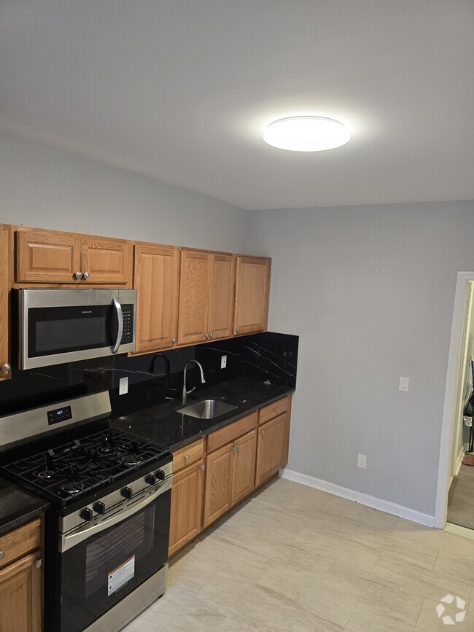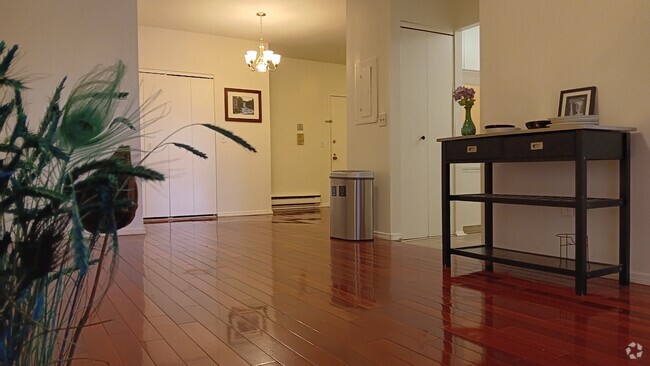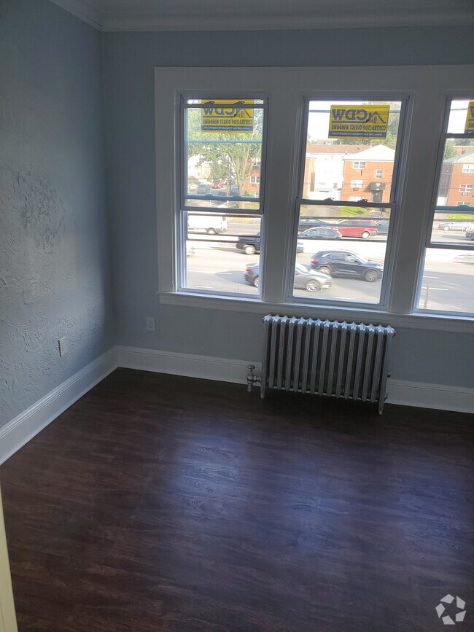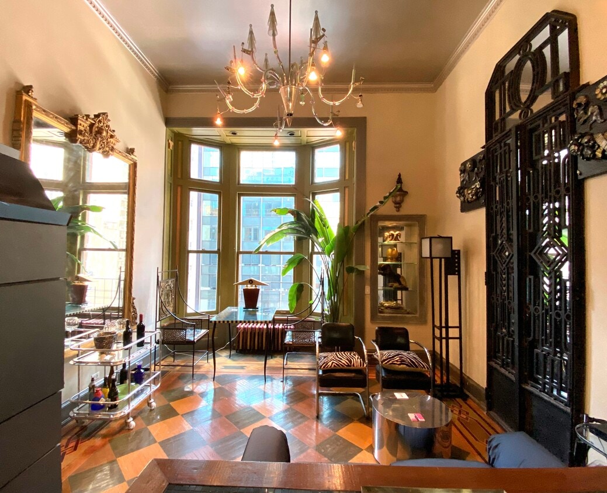205 W 57th St Unit 7DB
New York, NY 10019

Check Back Soon for Upcoming Availability
| Beds | Baths | Average SF |
|---|---|---|
| 1 Bedroom 1 Bedroom 1 Br | 1 Bath 1 Bath 1 Ba | 600 SF |
About This Property
Paris Pied-a-terre in Manhattan! One bedroom furnished apartment for rent by owner. In the heart of Manhattan, The Osborne is one of the most unique residential in New York, not to mention it’s 2 short blocks to Central Park with the convenience of all major subway lines. short walk to Whole Foods and supermarket 1/2 block away. The 12’+ high ceiling reminds you of living in Paris! One bedroom with one bath, decorated in Art Deco style, beautiful furnished, Rent $3,900/month plus utilities (Electric, gas and cable). Enjoy the in-house newly finished gym and roof deck. Perfect for out-of-town executives to live and entertain in style. Application requires with board approval takes 1 months. 1 years lease. Non-refundable application fee of approximately $850, will reimburse half if stays whole year. Sorry no pets.
205 W 57th St is a condo located in New York County and the 10019 ZIP Code.
Condo Features
Air Conditioning
Microwave
Smoke Free
Furnished
- Air Conditioning
- Smoke Free
- Cable Ready
- Storage Space
- Kitchen
- Microwave
- Furnished
- Laundry Facilities
- Furnished Units Available
- Elevator
- Fitness Center
- Deck
Fees and Policies
The fees below are based on community-supplied data and may exclude additional fees and utilities.
- Parking
-
Street--
Details
Utilities Included
-
Water
-
Electricity
-
Heat
-
Trash Removal
-
Sewer
-
Air Conditioning
Property Information
-
2 units
-
Furnished Units Available

Osborne
As the second-oldest affluent residence in NYC, the landmark Osborne is the OG of Billionaire’s Row — although one only needed to be a millionaire back when it opened in 1885. Stonemason Thomas Osborne originally conceived of the 11-story Gilded Age co-op as rental apartments for the well-off, and spared no expense in its construction. Architect James Edward Ware designed the exterior and interiors. The facade was intended to resemble an Italian Renaissance palazzo and included Romanesque Revival elements, most notable in the arched entrance way accentuated by a row of arched windows. Bay windows on the third through sixth floors are another distinctive feature. But not all embraced the design in the years to come. The AIA Guide to New York City has called it “the dour matriarch of 57th Street,” while a 1994 New York Times article discussing a restoration project added more detail: “The exterior of the Osborne aggressively captures the eye, perhaps 30,000 square feet of craggy brownstone. This huge clunky mass neatly defeats stylistic description, and it is really the vernacular of the practical builder, quite innocent of esthetic pretension.” Neither of these opinions were the worst things said about the building. Exterior aesthetics aside, Ware focused more of his energy on the grandiose lobby, whose level of ornateness is only rivaled by museums and the like. The same level of detail and craftsmanship was lavished on apartments, while the building featured state-of-the-art conveniences for its time, such as steam heat, elevators, electricity and plumbing. Unfortunately for Osborne, his $1.2 million dollar outlay bankrupted him, but the building survived to become a desirable address. Former residents include composer Leonard Bernstein, author Fran Lebowitz and basketball coach Phil Jackson. Ellen Kapit, a broker with Sotheby’s, has lived in the building for 25 years and served as a board director. “Being across the street from Carnegie Hall, there have always been a lot of notables that lived in the building — actors and artists — so they’re [the board] very particular about who they allow to buy in the building.” Elliot Bogod, founder of Broadway Realty, has sold a number of apartments here, and confirms that it’s not a hard sell. “I deal with people who already know about the Osborne,” he says, adding how buyers also like its proximity to Central Park in addition to Carnegie Hall. As one of NYC’s first luxury apartment buildings (only The Dakota is older), layouts mimicked townhome living, with a max of four apartments per floor in order to accommodate former parlors, separate dining rooms and servant’s quarters. Some were duplexes, but all residences included a short staircase leading to bedrooms and bathrooms, which still exist in the larger units. There were even secret passageways for servants. It’s hard to know if any secret passages remain, but what is known is that rooms in the front of the building feature 14-foot ceilings, while the rooms in the back of the building contain lower ceilings. At least half of the grand apartments have been converted into smaller layouts or combined. Kapit shares that there are currently 84 units, down from the original 115. These include a limited number of studios and a large number of one bedrooms, followed close behind by two bedrooms. About a dozen contain four or more bedrooms. Extensive interior renovations are allowed with board approval, while anything that can be viewed from the street, including window replacements, has to be approved by the Landmarks Preservation Commission. But many tenants choose to restore or preserve original details. These include eight-foot-high windows topped with Tiffany transom windows; ornate, still functioning wood-burning fireplaces; hand-nailed parquet oak floors, wainscoting, crown molding, plantation shutters, pocket doors, built-in cabinets, crystal chandeliers and mahogany-paneled walls. Kapit has first-hand experience with the restoration process. “I’m on the top floor, so I have vaulted brick ceilings,” she says, explaining how she uncovered them by accident while renovating, where they were found under sheetrock. She notes how other floors have double-height ceilings, whereas the building added the 11th floor 20 years after the original completion. “As other people on the 11th floor saw my ceiling, they all started doing the same thing.” On the flip side, modern updates also encompass the likes of rehabbed kitchens and baths with top-of-the-line appliances, air conditioning (although through-the-wall isn’t allowed), and in-unit laundry rooms. “The building asks that if anybody takes out any original features in their apartments, that they give it back to the building for someone else to use,” Kapit shares. Layouts and prices vary widely; a 1,000-square-foot studio with a Murphy bed and extensive updates is on the market for almost $1.7 million, while a smaller, more modestly updated one bedroom on a lower floor is currently listed for $435,000. Apartment 4B is particularly notable: The four bedroom is currently listed for $7.4 million by Oscar winner Jessica Chastain, who has had many of its historic elements restored. Not only that, but composer Leonard Bernstein was a previous 4B tenant who is believed to have penned parts of “West Side Story” in a studio he rented in the building. The 2023 film “Maestro” starring Bradley Cooper was based on Bernstein’s relationship with his wife, and scenes were filmed in 4B as well as in the Gilded Age lobby. One might imagine that 19th-century buildings weren’t built with amenities in mind, but original plans did call for rooftop croquet grounds and bespoke businesses in the basement, including a doctor and florist. Since Osborne went bankrupt and sold the building to another developer to finish, it’s surmised that these grand plans never came to fruition. Today’s amenities are decidedly less exciting and limited to a renovated gym with Peloton bikes and a laundry room — both fairly basic — that are tucked among maze-like hallways in an uninviting basement that appears to be used more by staff than by residents. “I never see anyone [in the gym],” Bogod says. “New Yorkers are always working too much.” But there is a roof deck, minus any hint of croquet, where those who venture up can admire Central Park views and even watch the New Year’s Eve ball drop. Due to the building’s age the two elevators (clad in their original mosaic tile floors) only reach the 11th floor, not the roof deck, so the Osborne is currently renovating the stairwell area to make the roof deck ADA accessible. But the real jaw-dropper belongs to the showstopper vestibule and lobby, meant to impress and lure the upper echelon. A full-time, fully uniformed attendant announces visitors who then wait here, a blend of Italian Renaissance and Romanesque revival styles restored in the ‘90s that evoke magnificent cathedrals and libraries, especially while alone in the dimly lit, mouse-quiet environs. It’s a lot to take in while sitting on one of the hard benches, which don’t exactly encourage socializing. But they allow one to contemplate murals by artist John La Farge that are evocative of Saints and Greeks, which are in turn surrounded by precious stones; Tiffany stained glass (supposedly Louis Comfort Tiffany’s first decor commission); Beaux-Arts sculptures by Augustus Saint-Gaudens; Italian marble floors inlaid with mosaic designs; an intricate floral-patterned coffered ceiling; and a towering ornate grandfather clock wall, all of which are executed in greens, reds, blues and gold. “It’s historic, it’s a landmark, and the people that live and buy in the building take the restoration and the maintenance of it very seriously. I mean they walk around with historic paint chips and they have to match perfectly, you can’t just paint any color,” Kapit says. Not least, marble staircases with wrought-iron railings flank opposite ends of the lobby, although the true grandeur of the staircase is best appreciated from the upper floors as the first stairwell marble is gone. While the marble and iron appear to have been chosen for their ornamental value, they were actually picked for their fire resilience. The Osborne is across the street from Carnegie Hall, built in 1891, giving tenants an easy entertainment option. Central Park is two blocks north, as are the Shops at Columbus Circle for mid- to high-end shopping, the high-end Equinox gym, Whole Foods and the Michelin-starred Per Se and Masa restaurants for seasonal dishes and sushi, respectively. Additional shopping abounds along busy, upscale and touristy 57th Street, with a large Nordstrom department store a few doors down and destination designer shopping — Tiffany, Louis Vuitton, Bergdorf Goodman — heading east. Albeit touristy, the longtime and extravagant Russian Tea Room is right next to Carnegie Hall. Tourists are less likely to be found at swanky Darling, a newer 47th-floor lounge overlooking Central Park in the Park Lane hotel. “It’s a popular neighborhood for pieds-a-terre owners,” says Kapit. “It offers more than a strictly residential neighborhood,” adding how its proximity to Broadway theaters is another draw. “Now with all the new development that they’re calling Billionaire’s Row, it’s enjoying a renaissance, so to speak.” Kapit notes how Midtown West’s transportation options are attractive to buyers. The N, Q, R and W trains are around the corner at 57th Street-Seventh Avenue, with the A, B, C and D lines over at Columbus Circle. Other lines within easy walking distance include the F at 57th Street and Sixth Avenue and the E, B and D at 53rd Street and Seventh Avenue. 57th Street itself is a congested artery with buses heading crosstown in both directions. HOA fees are high here, where a small one bedroom listing for $649,000 shows a common charge of $2,821 a month, and can be attributed to the building’s high maintenance needs. Interior renovations need to be approved by the board, and unanticipated work may be required as well. “When people renovate their apartments, they’re required to put in all new plumbing and electric to current-day code,” says Kapit. “Sometimes it’s like living in ‘This Old House.’” Additionally, any renovations impacting the exterior also need approval from the Landmarks Preservation Commission. Not least, buyers are required to put 50 percent down, and sublets can be approved after five years of ownership, but pieds-a-terres are allowed.
Learn more about Osborne
Packed into two blocks from 6th Ave. to 8th, Central Park South is a neighborhood that plays host and neighbor to some of New York’s most iconic residences and businesses.
Proximity to Central Park is a big draw for residents. A lot of apartments for rent in this area are afforded views of the massive Manhattan green space, a rare sight among the bustling streets of the city. Central Park South is also a corridor to the retail mecca that is 5th Ave. and stores like Bergdorf Goodman, the Shops at Columbus Circle, and more.
Plenty of theatres and late-night talk show studios call the Central Park South section of Broadway home, making for an energetic nightlife scene aside from the selection of restaurants that are on offer. Bar Masa, Le Bernardin, and Per Se all offer some of the most exclusive dining in the city.
Learn more about living in Central Park SouthBelow are rent ranges for similar nearby apartments
- Air Conditioning
- Smoke Free
- Cable Ready
- Storage Space
- Kitchen
- Microwave
- Furnished
- Laundry Facilities
- Furnished Units Available
- Elevator
- Deck
- Fitness Center
| Colleges & Universities | Distance | ||
|---|---|---|---|
| Colleges & Universities | Distance | ||
| Walk: | 9 min | 0.5 mi | |
| Walk: | 10 min | 0.6 mi | |
| Walk: | 12 min | 0.6 mi | |
| Drive: | 3 min | 1.2 mi |
Transportation options available in New York include 57 Street (N,Q,R Line), located 0.0 mile from 205 W 57th St Unit 7DB. 205 W 57th St Unit 7DB is near Laguardia, located 7.4 miles or 15 minutes away, and Newark Liberty International, located 14.7 miles or 21 minutes away.
| Transit / Subway | Distance | ||
|---|---|---|---|
| Transit / Subway | Distance | ||
|
|
Walk: | 2 min | 0.0 mi |
|
|
Walk: | 3 min | 0.2 mi |
|
|
Walk: | 4 min | 0.2 mi |
|
|
Walk: | 4 min | 0.2 mi |
|
|
Walk: | 8 min | 0.4 mi |
| Commuter Rail | Distance | ||
|---|---|---|---|
| Commuter Rail | Distance | ||
|
|
Walk: | 20 min | 1.1 mi |
|
|
Drive: | 4 min | 1.3 mi |
|
|
Drive: | 3 min | 1.3 mi |
|
|
Drive: | 5 min | 1.5 mi |
|
|
Drive: | 5 min | 1.5 mi |
| Airports | Distance | ||
|---|---|---|---|
| Airports | Distance | ||
|
Laguardia
|
Drive: | 15 min | 7.4 mi |
|
Newark Liberty International
|
Drive: | 21 min | 14.7 mi |
Time and distance from 205 W 57th St Unit 7DB.
| Shopping Centers | Distance | ||
|---|---|---|---|
| Shopping Centers | Distance | ||
| Walk: | 17 min | 0.9 mi | |
| Walk: | 18 min | 0.9 mi | |
| Walk: | 20 min | 1.0 mi |
| Parks and Recreation | Distance | ||
|---|---|---|---|
| Parks and Recreation | Distance | ||
|
Sony Wonder Technology Lab
|
Walk: | 10 min | 0.5 mi |
|
Central Park
|
Walk: | 11 min | 0.6 mi |
|
Damrosch Park
|
Walk: | 11 min | 0.6 mi |
|
Central Park Zoo
|
Drive: | 2 min | 1.1 mi |
|
De Witt Clinton Park
|
Drive: | 3 min | 1.2 mi |
| Hospitals | Distance | ||
|---|---|---|---|
| Hospitals | Distance | ||
| Walk: | 10 min | 0.5 mi | |
| Drive: | 4 min | 1.8 mi | |
| Drive: | 4 min | 1.9 mi |
| Military Bases | Distance | ||
|---|---|---|---|
| Military Bases | Distance | ||
| Drive: | 17 min | 6.2 mi | |
| Drive: | 25 min | 12.8 mi |
You May Also Like
Similar Rentals Nearby
What Are Walk Score®, Transit Score®, and Bike Score® Ratings?
Walk Score® measures the walkability of any address. Transit Score® measures access to public transit. Bike Score® measures the bikeability of any address.
What is a Sound Score Rating?
A Sound Score Rating aggregates noise caused by vehicle traffic, airplane traffic and local sources
