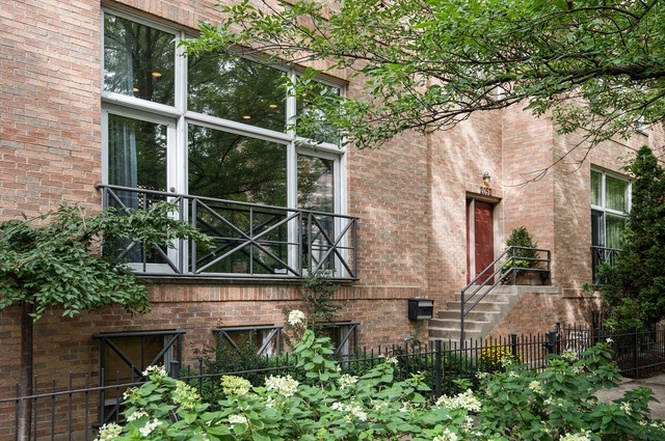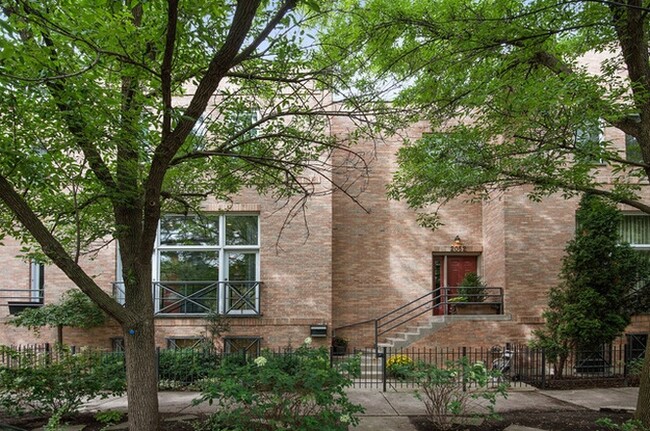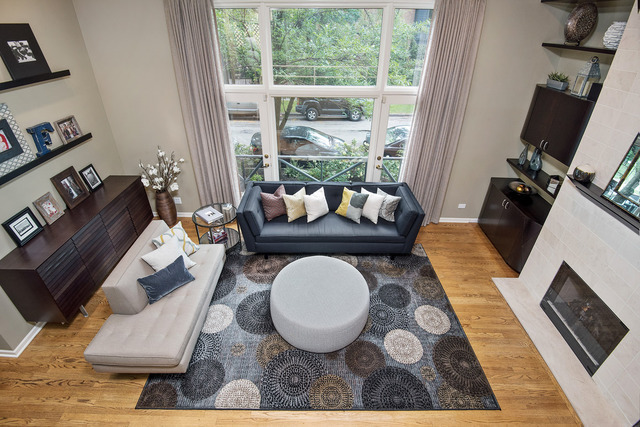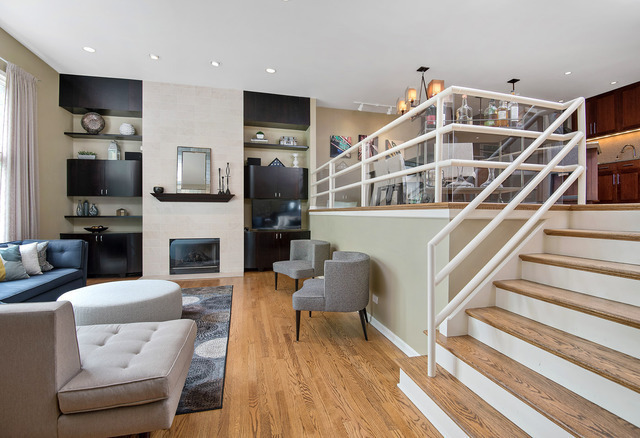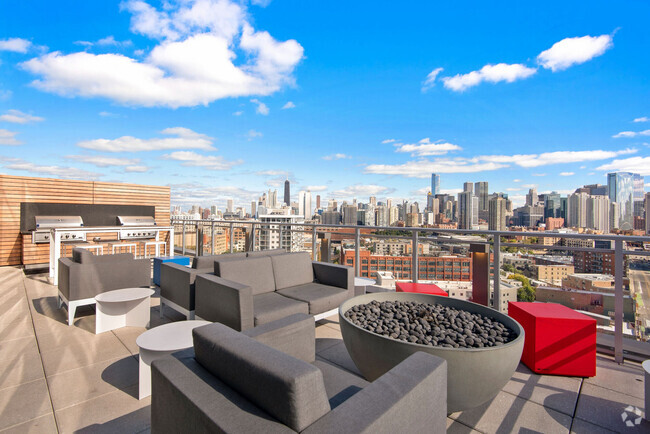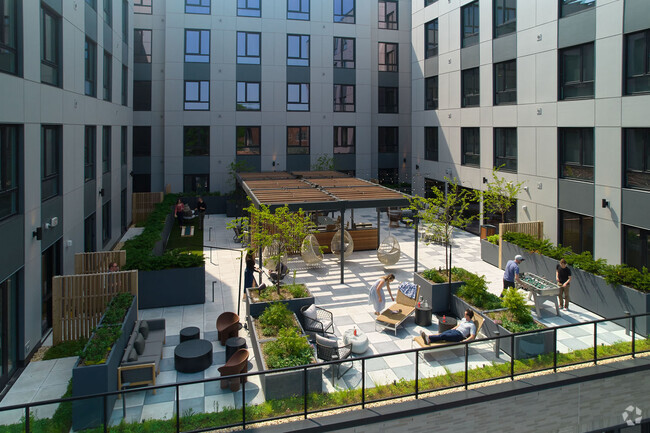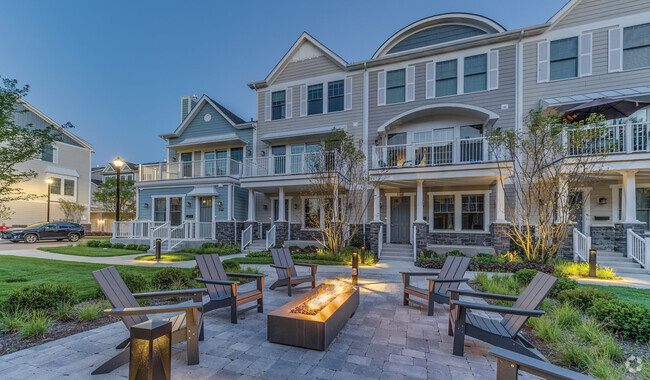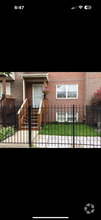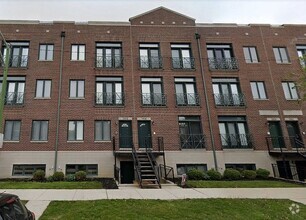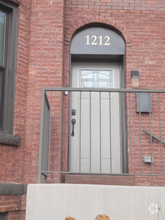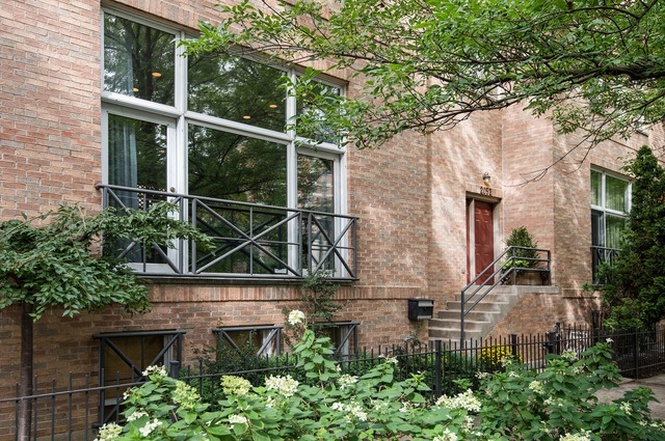2052 W Le Moyne St
Chicago, IL 60622

Check Back Soon for Upcoming Availability
| Beds | Baths | Average SF |
|---|---|---|
| 3 Bedrooms 3 Bedrooms 3 Br | 2.5 Baths 2.5 Baths 2.5 Ba | 3,000 SF |
About This Property
Wicker Park townhome. Modern, spacious 3 bedroom, 2.5 bathroom 0.2 miles from the park, Big Star and Damen Blue Line. On a quiet street with attached garage parking. First floor offers entry and family room with 13’ ceilings, a wood burning fire place and floor to ceiling windows. This connects to the eat-in dining area and a well-appointed kitchen with ample counter space for prep and hosting. A powder room, pantry and covered deck with grill and dining table complete the floor. The bedroom level has 3 bedrooms, 2 full bathrooms, a large laundry room and 2 storage closets. The primary bedroom has built in shelving and a walk-through custom closet leading to the primary bath. Dual vanities, built-in storage, and a dual shower. Two additional bedrooms with large closets. The third bedroom is fully-outfitted as an office with desk and storage space for two and a murphy bed for guests. A deck with great natural light is off the third bedroom. The basement can be utilized as a media room or play room. Large projector screen and surround sound. New carpet and baseboard heaters, plus windows to allow natural light. A nook space to gather, a wine fridge, beer fridge and wine display complete this level. The attached 1.5 car garage has substantial built in storage. The home includes a security system, child-proofing, Sonos sound system throughout the house, and other comforts. Available 8/1/24 for 12-month lease or longer.
2052 W Le Moyne St is a townhome located in Cook County and the 60622 ZIP Code.
Townhome Features
Washer/Dryer
Air Conditioning
Dishwasher
High Speed Internet Access
Hardwood Floors
Walk-In Closets
Island Kitchen
Granite Countertops
Highlights
- High Speed Internet Access
- Wi-Fi
- Washer/Dryer
- Air Conditioning
- Heating
- Ceiling Fans
- Smoke Free
- Cable Ready
- Security System
- Double Vanities
- Tub/Shower
- Fireplace
- Handrails
- Surround Sound
- Framed Mirrors
Kitchen Features & Appliances
- Dishwasher
- Disposal
- Ice Maker
- Granite Countertops
- Stainless Steel Appliances
- Pantry
- Island Kitchen
- Eat-in Kitchen
- Kitchen
- Microwave
- Oven
- Range
- Refrigerator
- Freezer
Model Details
- Hardwood Floors
- Carpet
- Tile Floors
- Dining Room
- Family Room
- Basement
- Office
- Built-In Bookshelves
- Vaulted Ceiling
- Walk-In Closets
- Linen Closet
- Window Coverings
Fees and Policies
The fees below are based on community-supplied data and may exclude additional fees and utilities.
- Dogs Allowed
-
Fees not specified
- Cats Allowed
-
Fees not specified
- Parking
-
Garage--
Not far outside of the corporate skyscrapers and tourist attractions of the The Loop, the Wicker Park neighborhood serves up an exciting and distinctly Chicago atmosphere. A thriving artistic community operates here, and both local and national touring acts regularly perform on the neighborhood’s many stages. Wicker Park is home to fun-loving, fast paced residents as well as historic home lovers who prefer tree-shaded strolls over stage lights.
Wicker Park is also home to many of Chicago’s most in-demand restaurants, drawing eager foodies from all across the city. Most of these attractions are clustered together around Milwaukee Avenue, with the rest of the neighborhood largely taken up by historic homes and apartment buildings along tree-lined streets. Several schools in Wicker Park make it easy for local students to walk to class quickly and safely.
Learn more about living in Wicker ParkBelow are rent ranges for similar nearby apartments
| Beds | Average Size | Lowest | Typical | Premium |
|---|---|---|---|---|
| Studio Studio Studio | 489 Sq Ft | $1,200 | $1,962 | $2,301 |
| 1 Bed 1 Bed 1 Bed | 778-780 Sq Ft | $1,495 | $2,401 | $3,824 |
| 2 Beds 2 Beds 2 Beds | 1004 Sq Ft | $1,300 | $2,600 | $3,750 |
| 3 Beds 3 Beds 3 Beds | 1486 Sq Ft | $700 | $3,962 | $12,660 |
| 4 Beds 4 Beds 4 Beds | 1743 Sq Ft | $1,000 | $4,381 | $9,250 |
- High Speed Internet Access
- Wi-Fi
- Washer/Dryer
- Air Conditioning
- Heating
- Ceiling Fans
- Smoke Free
- Cable Ready
- Security System
- Double Vanities
- Tub/Shower
- Fireplace
- Handrails
- Surround Sound
- Framed Mirrors
- Dishwasher
- Disposal
- Ice Maker
- Granite Countertops
- Stainless Steel Appliances
- Pantry
- Island Kitchen
- Eat-in Kitchen
- Kitchen
- Microwave
- Oven
- Range
- Refrigerator
- Freezer
- Hardwood Floors
- Carpet
- Tile Floors
- Dining Room
- Family Room
- Basement
- Office
- Built-In Bookshelves
- Vaulted Ceiling
- Walk-In Closets
- Linen Closet
- Window Coverings
- Laundry Facilities
- Storage Space
- Grill
- Balcony
- Porch
- Deck
- Grill
| Colleges & Universities | Distance | ||
|---|---|---|---|
| Colleges & Universities | Distance | ||
| Drive: | 5 min | 2.6 mi | |
| Drive: | 5 min | 2.6 mi | |
| Drive: | 5 min | 2.7 mi | |
| Drive: | 7 min | 2.9 mi |
Transportation options available in Chicago include Damen Station (Blue Line), located 0.2 mile from 2052 W Le Moyne St. 2052 W Le Moyne St is near Chicago Midway International, located 11.1 miles or 20 minutes away, and Chicago O'Hare International, located 14.7 miles or 24 minutes away.
| Transit / Subway | Distance | ||
|---|---|---|---|
| Transit / Subway | Distance | ||
|
|
Walk: | 3 min | 0.2 mi |
|
|
Walk: | 16 min | 0.8 mi |
|
|
Walk: | 16 min | 0.9 mi |
|
|
Drive: | 3 min | 1.8 mi |
|
|
Drive: | 3 min | 1.9 mi |
| Commuter Rail | Distance | ||
|---|---|---|---|
| Commuter Rail | Distance | ||
|
|
Drive: | 2 min | 1.3 mi |
|
|
Drive: | 5 min | 2.2 mi |
|
|
Drive: | 6 min | 3.1 mi |
|
|
Drive: | 6 min | 3.2 mi |
|
|
Drive: | 7 min | 3.3 mi |
| Airports | Distance | ||
|---|---|---|---|
| Airports | Distance | ||
|
Chicago Midway International
|
Drive: | 20 min | 11.1 mi |
|
Chicago O'Hare International
|
Drive: | 24 min | 14.7 mi |
Time and distance from 2052 W Le Moyne St.
| Shopping Centers | Distance | ||
|---|---|---|---|
| Shopping Centers | Distance | ||
| Walk: | 6 min | 0.4 mi | |
| Walk: | 8 min | 0.4 mi | |
| Drive: | 2 min | 1.1 mi |
| Parks and Recreation | Distance | ||
|---|---|---|---|
| Parks and Recreation | Distance | ||
|
Humboldt Park
|
Drive: | 3 min | 1.6 mi |
|
Wrightwood Park
|
Drive: | 5 min | 2.1 mi |
|
Oz Park
|
Drive: | 5 min | 2.4 mi |
|
Lincoln Park Zoo
|
Drive: | 6 min | 3.1 mi |
|
Lincoln Park
|
Drive: | 6 min | 3.2 mi |
| Hospitals | Distance | ||
|---|---|---|---|
| Hospitals | Distance | ||
| Walk: | 10 min | 0.6 mi | |
| Drive: | 4 min | 1.9 mi | |
| Drive: | 6 min | 2.8 mi |
| Military Bases | Distance | ||
|---|---|---|---|
| Military Bases | Distance | ||
| Drive: | 32 min | 22.3 mi |
You May Also Like
Similar Rentals Nearby
-
-
-
-
-
-
-
-
$3,1003 Beds, 1.5 Baths, 1,800 sq ftTownhome for Rent
-
$2,8003 Beds, 3 Baths, 1,900 sq ftTownhome for Rent
-
$1,1505 Beds, 3.5 Baths, 2,400 sq ftTownhome for Rent
What Are Walk Score®, Transit Score®, and Bike Score® Ratings?
Walk Score® measures the walkability of any address. Transit Score® measures access to public transit. Bike Score® measures the bikeability of any address.
What is a Sound Score Rating?
A Sound Score Rating aggregates noise caused by vehicle traffic, airplane traffic and local sources
