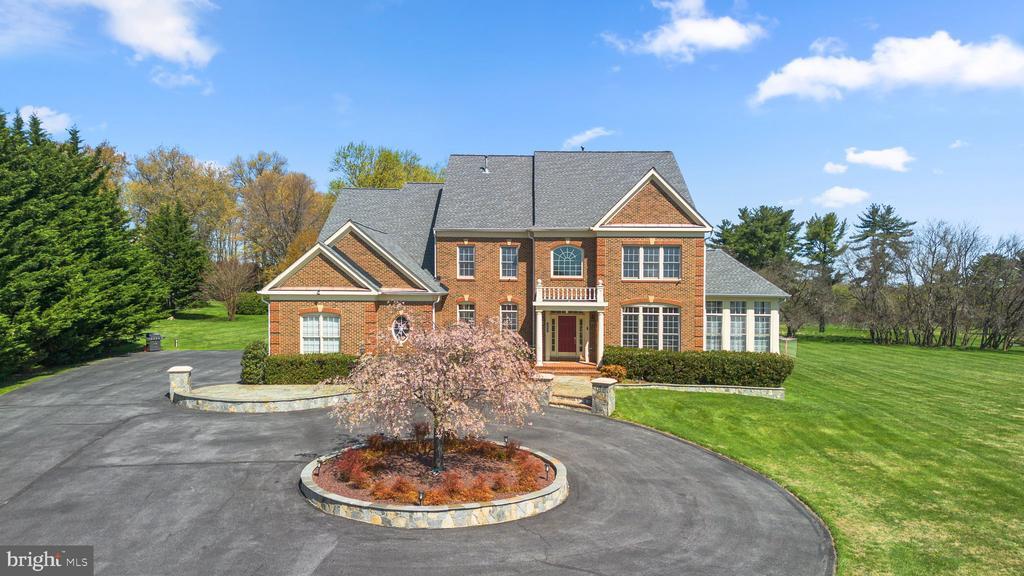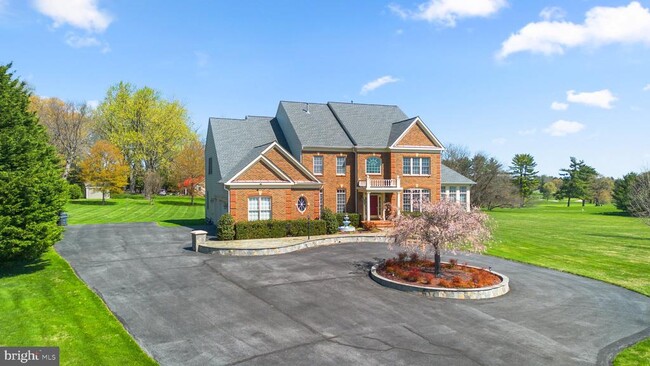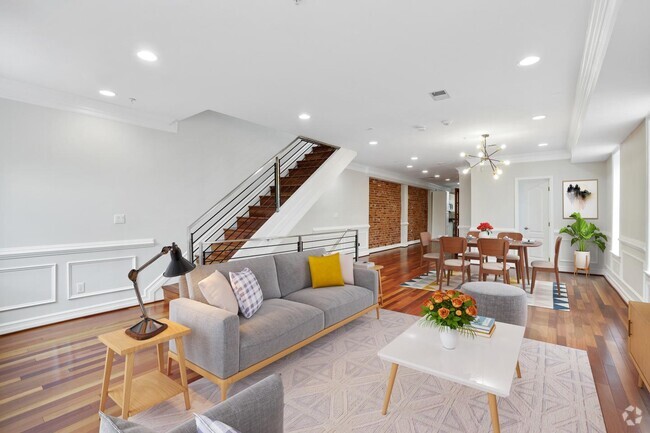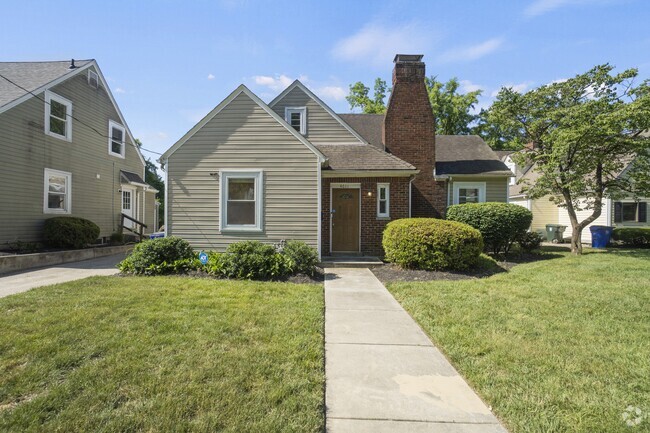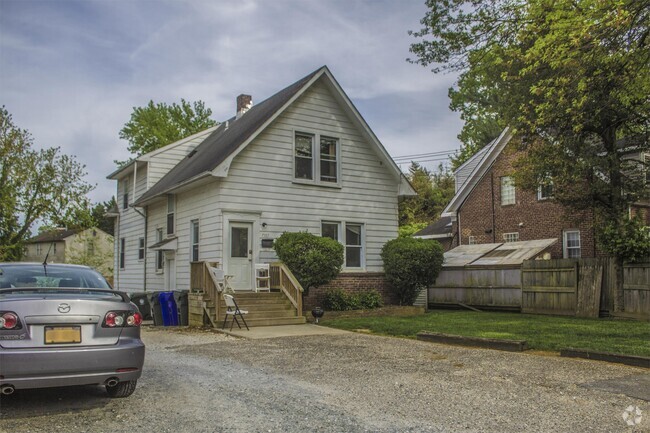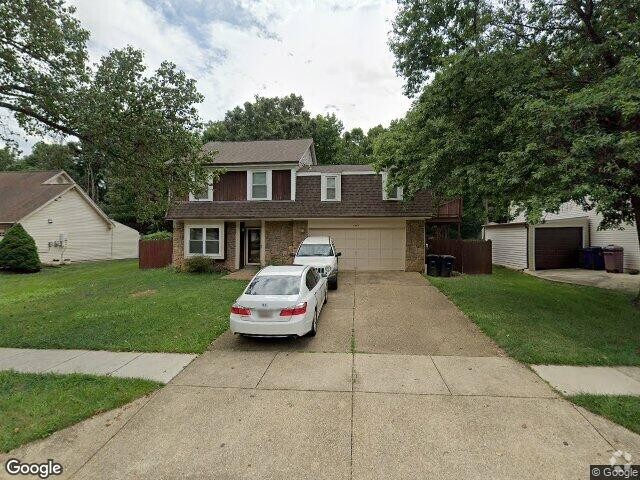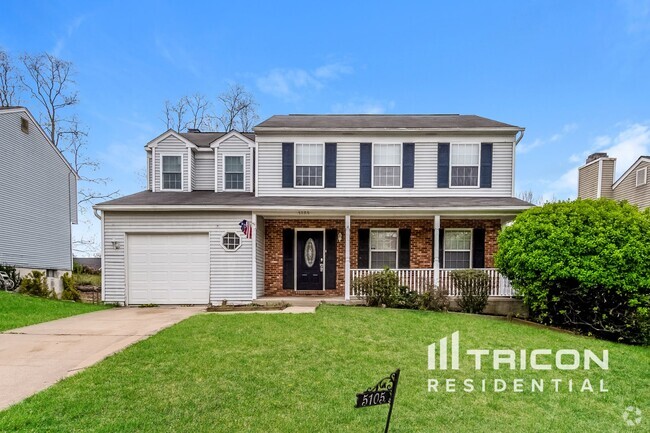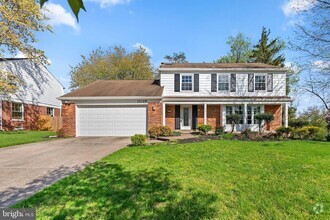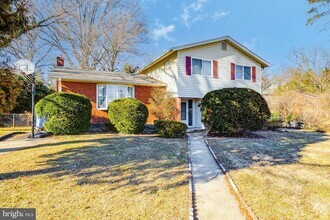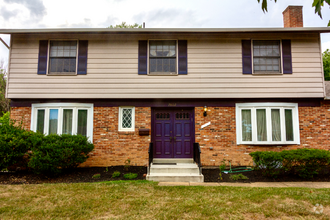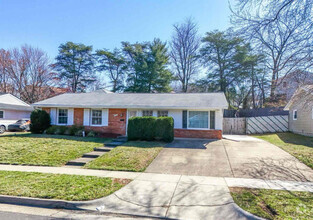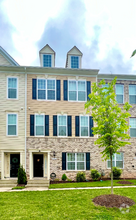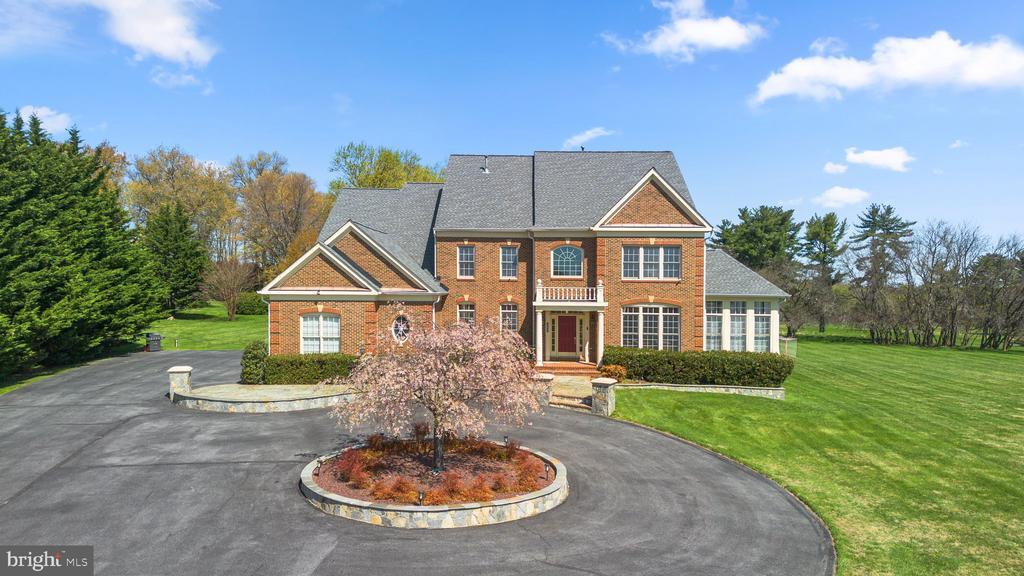20806 Fairway View Dr
Laytonsville, MD 20882
-
Bedrooms
5
-
Bathrooms
6
-
Square Feet
8,335 sq ft
-
Available
Available Now
Highlights
- Second Kitchen
- Eat-In Gourmet Kitchen
- Open Floorplan
- Curved or Spiral Staircase
- Colonial Architecture
- Private Lot

About This Home
SIGNIFICANT PRICE DROP! Welcome to this luxurious and elegant estate, perfectly situated on 3.45 acres in the prestigious Golf Estates Community of Laytonsville. Offering breathtaking views from every window, this remarkable home blends sophistication with comfort. As you arrive, a grand circular driveway welcomes you, providing ample parking for family gatherings. A three-car side-loading garage offers additional convenience with lots of space and an EV Charger! Flagstone walkways lead to a charming covered entrance, inviting you into a stunning two-story foyer adorned with gleaming hardwood floors. To the right, a cozy formal living room opens into a sun-drenched conservatory with walls of windows, perfect for relaxation. To the left, a lovely formal dining room seamlessly connects to a butler’s pantry, leading into the gourmet kitchen. Just beyond the foyer, the private library/office features elegant French doors, while a hall powder room adds convenience. Designed for both grand entertaining and everyday living, the main level boasts a sun-filled, open-concept layout. The expansive gourmet kitchen features a large island, granite countertops, and high-end stainless steel appliances. A bright and airy breakfast area flows effortlessly into the spacious yet inviting family room, complete with a gas fireplace and plush neutral carpeting. The adjacent sunroom, filled with natural light, opens to both the family room and kitchen, with French doors leading to a deck and a beautifully landscaped backyard. For added convenience, the main level also features a well-appointed laundry room with additional storage, along with a second powder room. The exquisite primary suite is a true retreat, featuring rich hardwood floors, a cozy sitting area with a romantic fireplace, a coffee nook with a mini refrigerator, two walk-in closets, and a private covered balcony overlooking the golf course and lush landscaping. The spa-like primary bath is a sanctuary, complete with dual vanities, a jetted soaking tub, and a seamless glass shower door. The upper level offers three additional spacious bedrooms, each with its own en-suite bath and walk-in closet, ensuring comfort and privacy for family and guests. The impressive lower level is designed for both entertainment and functionality. A massive recreation room opens to a brand-new second kitchen with granite countertops and stainless steel appliances, along with a second laundry room for added convenience. A spacious fifth bedroom and full bath provide a private guest suite. Down the hall, a fully equipped professional gym with a wet bar awaits, along with a dedicated media/music room. French doors lead to the expansive backyard, where you can enjoy stunning views of the Montgomery Country Club Golf Course at Hole 10—perfect for watching the July 4th fireworks from the comfort of your own home! Every window, deck, and balcony offers breathtaking views of mature trees, manicured landscaping, and unparalleled privacy within this exclusive enclave of elegant estates. While peacefully tucked away, this home is just minutes from shopping, schools, entertainment, places of worship, and major commuter routes, including 124, 108, 97, and the ICC (200). Available for rent for the first time, this extraordinary estate is an opportunity not to be missed!
20806 Fairway View Dr is a house located in Montgomery County and the 20882 ZIP Code. This area is served by the Montgomery County Public Schools attendance zone.
Home Details
Home Type
Year Built
Bedrooms and Bathrooms
Finished Basement
Flooring
Home Design
Home Security
Interior Spaces
Kitchen
Laundry
Listing and Financial Details
Lot Details
Parking
Schools
Utilities
Community Details
Overview
Pet Policy
Fees and Policies
Contact
- Listed by Laurie M Lafferty | Samson Properties
- Phone Number
- Contact
-
Source
 Bright MLS, Inc.
Bright MLS, Inc.
- Fireplace
- Dishwasher
- Basement
| Colleges & Universities | Distance | ||
|---|---|---|---|
| Colleges & Universities | Distance | ||
| Drive: | 17 min | 9.1 mi | |
| Drive: | 22 min | 9.4 mi | |
| Drive: | 22 min | 11.1 mi | |
| Drive: | 34 min | 17.3 mi |
 The GreatSchools Rating helps parents compare schools within a state based on a variety of school quality indicators and provides a helpful picture of how effectively each school serves all of its students. Ratings are on a scale of 1 (below average) to 10 (above average) and can include test scores, college readiness, academic progress, advanced courses, equity, discipline and attendance data. We also advise parents to visit schools, consider other information on school performance and programs, and consider family needs as part of the school selection process.
The GreatSchools Rating helps parents compare schools within a state based on a variety of school quality indicators and provides a helpful picture of how effectively each school serves all of its students. Ratings are on a scale of 1 (below average) to 10 (above average) and can include test scores, college readiness, academic progress, advanced courses, equity, discipline and attendance data. We also advise parents to visit schools, consider other information on school performance and programs, and consider family needs as part of the school selection process.
View GreatSchools Rating Methodology
Transportation options available in Laytonsville include Shady Grove, located 7.7 miles from 20806 Fairway View Dr. 20806 Fairway View Dr is near Ronald Reagan Washington Ntl, located 28.6 miles or 53 minutes away, and Baltimore/Washington International Thurgood Marshall, located 32.1 miles or 51 minutes away.
| Transit / Subway | Distance | ||
|---|---|---|---|
| Transit / Subway | Distance | ||
|
|
Drive: | 18 min | 7.7 mi |
|
|
Drive: | 22 min | 11.8 mi |
|
|
Drive: | 23 min | 12.3 mi |
|
|
Drive: | 26 min | 13.8 mi |
|
|
Drive: | 27 min | 14.6 mi |
| Commuter Rail | Distance | ||
|---|---|---|---|
| Commuter Rail | Distance | ||
|
|
Drive: | 15 min | 7.2 mi |
|
|
Drive: | 16 min | 8.1 mi |
|
|
Drive: | 20 min | 9.7 mi |
|
|
Drive: | 22 min | 11.7 mi |
|
|
Drive: | 23 min | 12.3 mi |
| Airports | Distance | ||
|---|---|---|---|
| Airports | Distance | ||
|
Ronald Reagan Washington Ntl
|
Drive: | 53 min | 28.6 mi |
|
Baltimore/Washington International Thurgood Marshall
|
Drive: | 51 min | 32.1 mi |
Time and distance from 20806 Fairway View Dr.
| Shopping Centers | Distance | ||
|---|---|---|---|
| Shopping Centers | Distance | ||
| Walk: | 20 min | 1.0 mi | |
| Drive: | 3 min | 1.2 mi | |
| Drive: | 11 min | 4.8 mi |
| Parks and Recreation | Distance | ||
|---|---|---|---|
| Parks and Recreation | Distance | ||
|
Oakley Cabin African American Museum
|
Drive: | 9 min | 4.2 mi |
|
Agricultural History Farm Park
|
Drive: | 11 min | 4.3 mi |
|
Hunters Woods Park
|
Drive: | 11 min | 5.0 mi |
|
Patuxent River State Park
|
Drive: | 10 min | 5.1 mi |
|
Butler's Orchard
|
Drive: | 14 min | 6.8 mi |
| Hospitals | Distance | ||
|---|---|---|---|
| Hospitals | Distance | ||
| Drive: | 10 min | 5.7 mi | |
| Drive: | 17 min | 9.7 mi | |
| Drive: | 21 min | 10.8 mi |
You May Also Like
Similar Rentals Nearby
What Are Walk Score®, Transit Score®, and Bike Score® Ratings?
Walk Score® measures the walkability of any address. Transit Score® measures access to public transit. Bike Score® measures the bikeability of any address.
What is a Sound Score Rating?
A Sound Score Rating aggregates noise caused by vehicle traffic, airplane traffic and local sources
