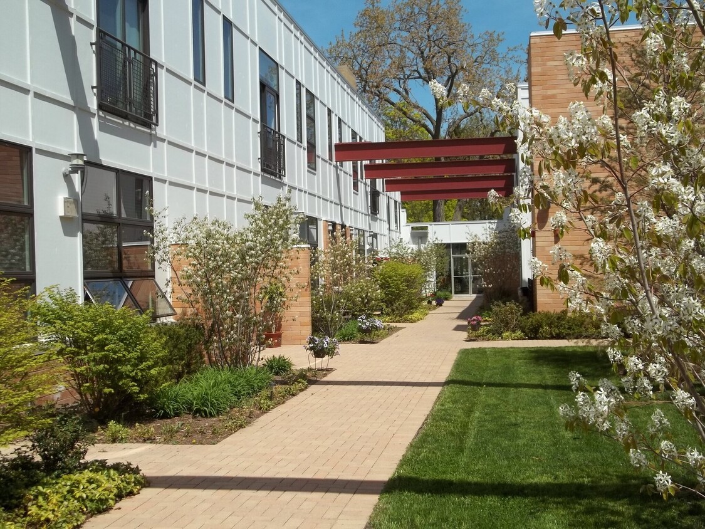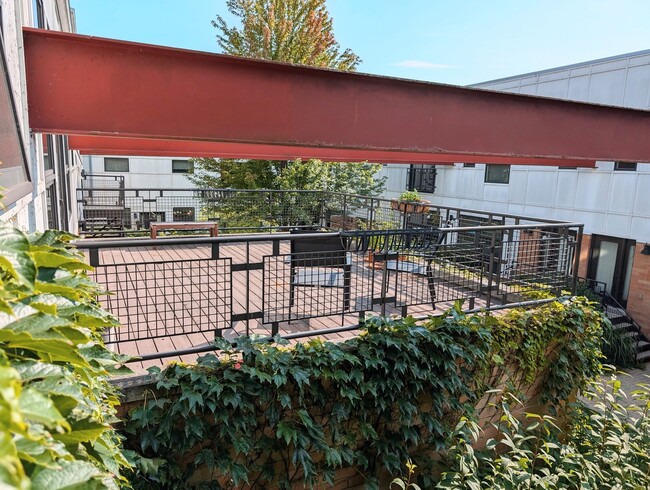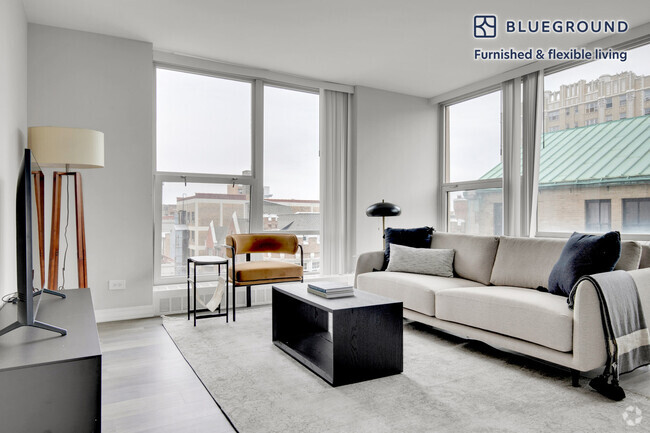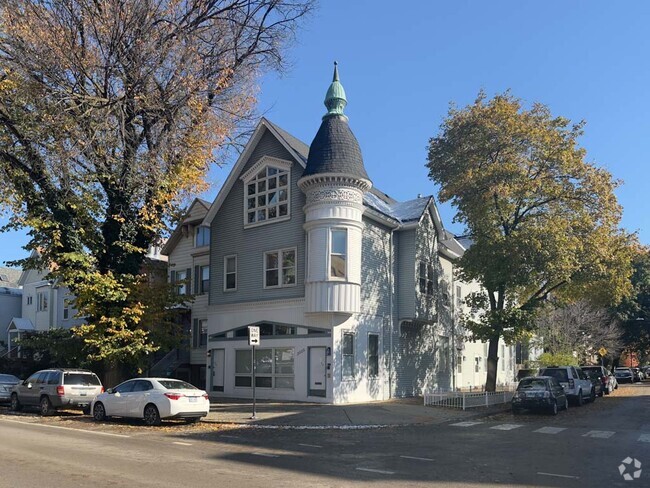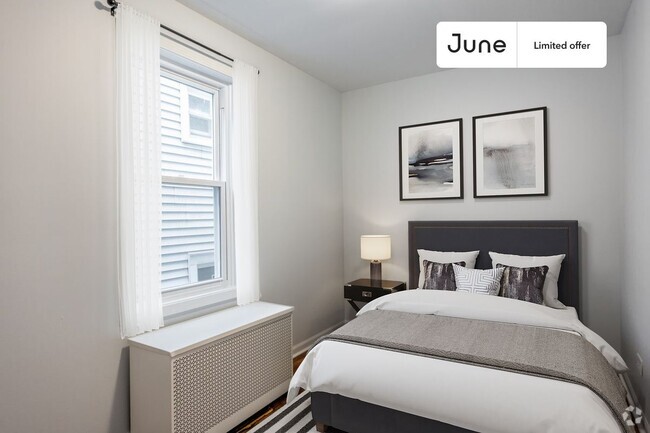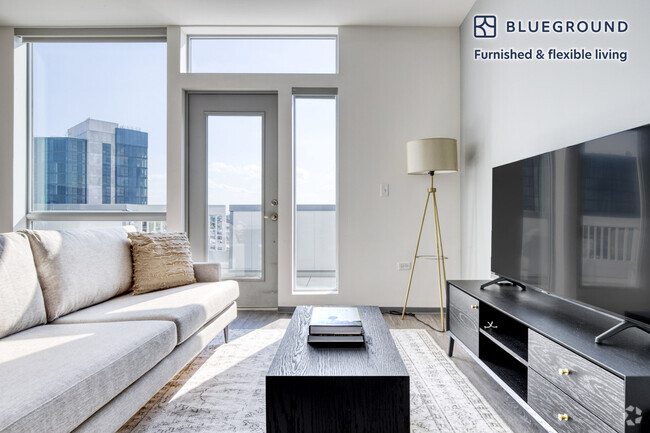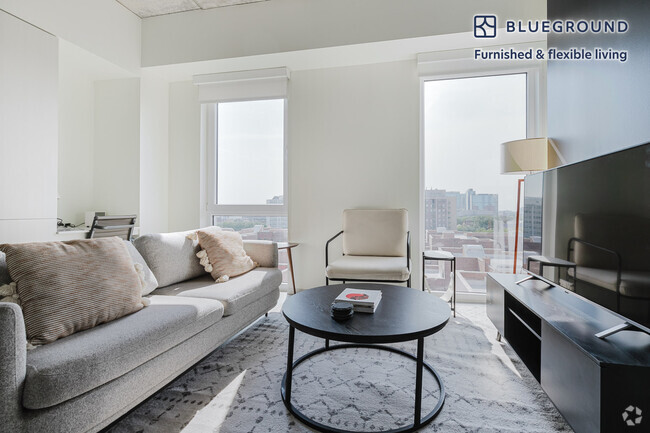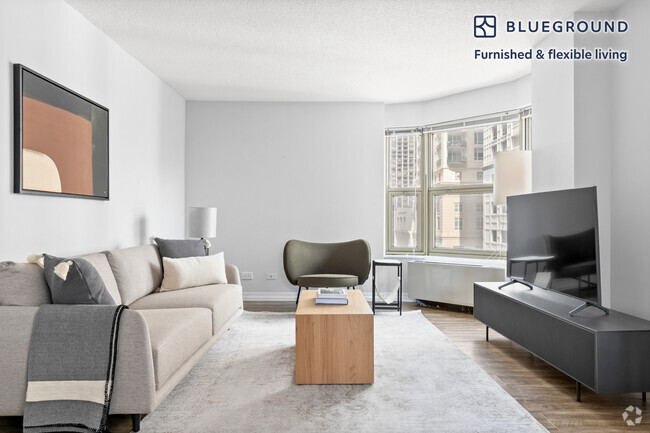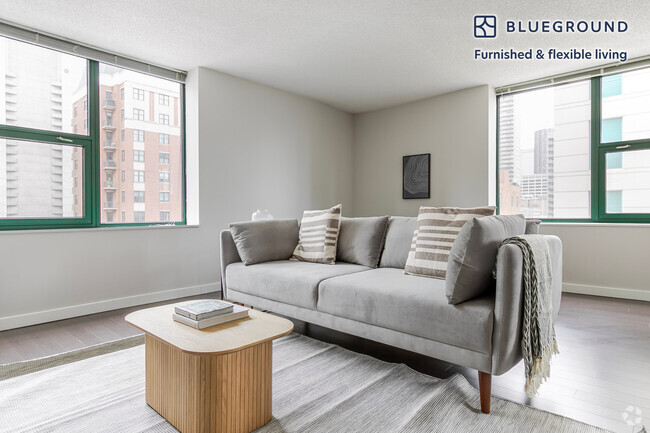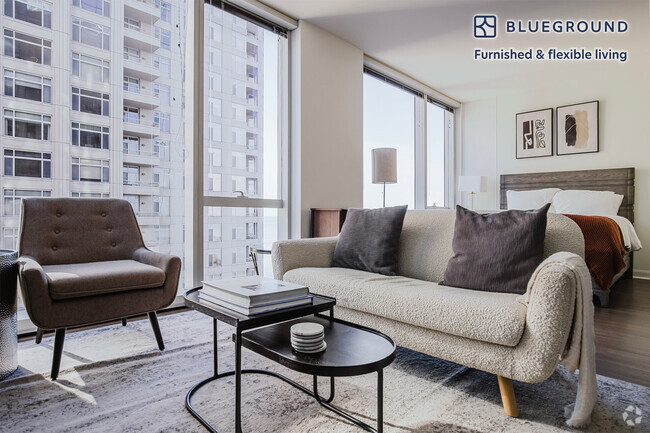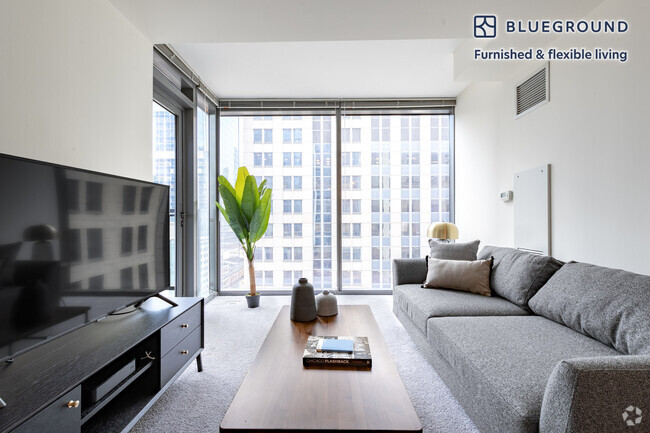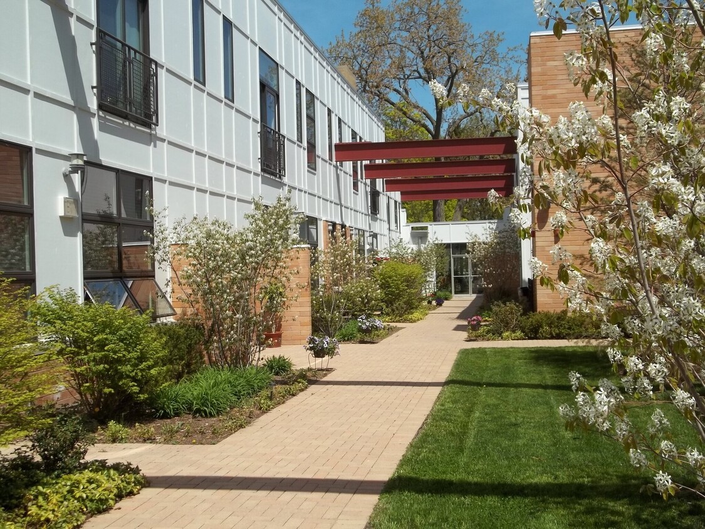2100 Greenwood St
Evanston, IL 60201
-
Bedrooms
1
-
Bathrooms
2
-
Square Feet
1,450 sq ft
-
Available
Available Apr 1
Highlights
- Open Floorplan
- Lock-and-Leave Community
- Deck
- Wood Flooring
- End Unit
- Granite Countertops

About This Home
Evanston LOFT in award winning building! An elevator takes you up to this stunning 2nd floor unit that does not share walls with other units,and has great light with south,north,east,and west exposures! It's also the only one in the building with a completely private huge deck,which measures 20'x16'! Spectacular kitchen with breakfast bar,granite countertops,42" cabinets,and stainless steel appliance package including upgraded fridge with icemaker. Full bathroom with walk in shower. Laundry/utility room with full size washer and dryer. Huge bedroom with two closets. Hardwood oak floors throughout. Central heat and a/c. Unit and building feature state of the art technology,including Ecobee thermostats,Eufy smart locks,Swiftlane video entry system. Beautiful entry lounge opens to tranquil private courtyard with community raised bed herb garden. Two blocks to Starbucks,and Valli Produce. Heated garage parking available. Based on information submitted to the MLS GRID as of [see last changed date above]. All data is obtained from various sources and may not have been verified by broker or MLS GRID. Supplied Open House Information is subject to change without notice. All information should be independently reviewed and verified for accuracy. Properties may or may not be listed by the office/agent presenting the information. Some IDX listings have been excluded from this website. Prices displayed on all Sold listings are the Last Known Listing Price and may not be the actual selling price.
2100 Greenwood St is a condo located in Cook County and the 60201 ZIP Code.
Home Details
Home Type
Year Built
Accessible Home Design
Bedrooms and Bathrooms
Home Design
Home Security
Interior Spaces
Kitchen
Laundry
Listing and Financial Details
Lot Details
Outdoor Features
Parking
Utilities
Community Details
Amenities
Overview
Pet Policy
Security
Fees and Policies
The fees below are based on community-supplied data and may exclude additional fees and utilities.
- Dogs Allowed
-
Fees not specified
- Cats Allowed
-
Fees not specified
Details
Lease Options
-
12 Months
Contact
- Listed by John Ruckdaeschel
- Phone Number (773) 865-2499
- Contact
-
Source

- Washer/Dryer
- Air Conditioning
- Dishwasher
- Disposal
- Microwave
- Oven
- Range
Everything you’ll ever need is right here in Evanston, Illinois. This diversified city boasts pristine public schools, community parks, and glistening views of Lake Michigan. Situated on the lake’s shoreline in northeast Illinois, Evanston is located just 14 miles north of Chicago, a great perk for commuters or lovers of the Windy City.
A staple to the community, Northwestern University offers a beautiful lakefront campus that adds to the community’s focus on quality education, also supported by the great public schools in the Evanston/Skokie School District 65. A long strip of community parks reside on either side of the river that travels through Evanston, branching from Wilmette Harbor off of Lake Michigan. From athletic courts and biking trails to playgrounds and lush lawns, these parks offer a multitude of opportunities to enjoy the great outdoors while overlooking Evanston’s rushing river.
Learn more about living in Evanston| Colleges & Universities | Distance | ||
|---|---|---|---|
| Colleges & Universities | Distance | ||
| Drive: | 6 min | 2.4 mi | |
| Drive: | 9 min | 4.1 mi | |
| Drive: | 11 min | 5.1 mi | |
| Drive: | 12 min | 5.5 mi |
Transportation options available in Evanston include Dempster Station, located 1.2 miles from 2100 Greenwood St Unit 211. 2100 Greenwood St Unit 211 is near Chicago O'Hare International, located 14.1 miles or 27 minutes away, and Chicago Midway International, located 19.9 miles or 38 minutes away.
| Transit / Subway | Distance | ||
|---|---|---|---|
| Transit / Subway | Distance | ||
|
|
Drive: | 4 min | 1.2 mi |
|
|
Drive: | 3 min | 1.4 mi |
|
|
Drive: | 3 min | 1.7 mi |
|
|
Drive: | 5 min | 1.7 mi |
|
|
Drive: | 4 min | 1.9 mi |
| Commuter Rail | Distance | ||
|---|---|---|---|
| Commuter Rail | Distance | ||
|
|
Drive: | 3 min | 1.3 mi |
|
|
Drive: | 4 min | 1.7 mi |
|
|
Drive: | 4 min | 2.2 mi |
|
|
Drive: | 6 min | 3.3 mi |
|
|
Drive: | 8 min | 3.4 mi |
| Airports | Distance | ||
|---|---|---|---|
| Airports | Distance | ||
|
Chicago O'Hare International
|
Drive: | 27 min | 14.1 mi |
|
Chicago Midway International
|
Drive: | 38 min | 19.9 mi |
Time and distance from 2100 Greenwood St Unit 211.
| Shopping Centers | Distance | ||
|---|---|---|---|
| Shopping Centers | Distance | ||
| Walk: | 7 min | 0.4 mi | |
| Walk: | 10 min | 0.6 mi | |
| Walk: | 15 min | 0.8 mi |
| Parks and Recreation | Distance | ||
|---|---|---|---|
| Parks and Recreation | Distance | ||
|
Skokie Northshore Sculpture Park
|
Walk: | 10 min | 0.5 mi |
|
Merrick Rose Garden
|
Walk: | 17 min | 0.9 mi |
|
Ladd Arboretum and Evanston Ecology Center
|
Drive: | 3 min | 1.3 mi |
|
Pooch Park
|
Drive: | 4 min | 1.6 mi |
|
Skokie's Central Park
|
Drive: | 5 min | 2.2 mi |
| Hospitals | Distance | ||
|---|---|---|---|
| Hospitals | Distance | ||
| Drive: | 4 min | 2.0 mi | |
| Drive: | 4 min | 2.3 mi | |
| Drive: | 9 min | 4.8 mi |
| Military Bases | Distance | ||
|---|---|---|---|
| Military Bases | Distance | ||
| Drive: | 31 min | 16.6 mi |
You May Also Like
Similar Rentals Nearby
What Are Walk Score®, Transit Score®, and Bike Score® Ratings?
Walk Score® measures the walkability of any address. Transit Score® measures access to public transit. Bike Score® measures the bikeability of any address.
What is a Sound Score Rating?
A Sound Score Rating aggregates noise caused by vehicle traffic, airplane traffic and local sources
