The Lofts & Residences
2100 Greenwood St,
Evanston,
IL
60201
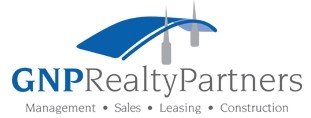

The Lofts & Residences at 2100 Greenwood offer a unique living experience near the heart of downtown Evanston. The boutique property is limited to 27 townhome-style units with newly appointed interiors, a private landscaped courtyard, heated indoor parking, secured property access, and a private dog run. The open-floorplan units feature a premier interior, including: • Air Conditioning • Washer/Dryer • Dishwasher • One private exterior balcony and one Juliette balcony • 13’ or Higher Ceilings • Real oak wood flooring throughout the entire unit • White shaker cabinetry throughout • Ceramic subway tile kitchen backsplash • Granite countertops in all kitchens and bathrooms • Stainless steel appliances • Moen bathroom faucets • Polished nickel hardware • LED-lit vanity mirrors in the primary bathroom • Ecobee smart thermostat and Eufy smart entry lock Residents of 2100 Greenwood enjoy additional premium property amenities, including a private landscaped courtyard with a community garden*; Mediterranean-inspired outdoor lighting*; a convenient and highly secure entry video access system; newly designed package and mail room*; private heated storage*; and a newly updated entry lounge*. Our community offers residences that mimic those of a home, with additional space and privacy. The Lofts & Residences are just moments away from Starbucks and Valley Produce. Schedule a tour today. *Premier upgrades coming in 2023 throughout the property.
Check Back Soon for Upcoming Availability
| Beds | Baths | Average SF | Availability |
|---|---|---|---|
| 1 Bedroom 1 Bedroom 1 Br | 2 Baths 2 Baths 2 Ba | 1,550 SF | Not Available |
| 2 Bedrooms 2 Bedrooms 2 Br | 2 Baths 2 Baths 2 Ba | 2,030 SF | Not Available |
| 3 Bedrooms 3 Bedrooms 3 Br | 2 Baths 2 Baths 2 Ba | 2,030 SF | Not Available |
About The Lofts & Residences
The Lofts & Residences at 2100 Greenwood offer a unique living experience near the heart of downtown Evanston. The boutique property is limited to 27 townhome-style units with newly appointed interiors, a private landscaped courtyard, heated indoor parking, secured property access, and a private dog run. The open-floorplan units feature a premier interior, including: • Air Conditioning • Washer/Dryer • Dishwasher • One private exterior balcony and one Juliette balcony • 13’ or Higher Ceilings • Real oak wood flooring throughout the entire unit • White shaker cabinetry throughout • Ceramic subway tile kitchen backsplash • Granite countertops in all kitchens and bathrooms • Stainless steel appliances • Moen bathroom faucets • Polished nickel hardware • LED-lit vanity mirrors in the primary bathroom • Ecobee smart thermostat and Eufy smart entry lock Residents of 2100 Greenwood enjoy additional premium property amenities, including a private landscaped courtyard with a community garden*; Mediterranean-inspired outdoor lighting*; a convenient and highly secure entry video access system; newly designed package and mail room*; private heated storage*; and a newly updated entry lounge*. Our community offers residences that mimic those of a home, with additional space and privacy. The Lofts & Residences are just moments away from Starbucks and Valley Produce. Schedule a tour today. *Premier upgrades coming in 2023 throughout the property.
The Lofts & Residences is an apartment community located in Cook County and the 60201 ZIP Code. This area is served by the Evanston Central Consolidated School District 65 attendance zone.
Community Amenities
Elevator
Clubhouse
Roof Terrace
Controlled Access
Recycling
Gated
Laundry Service
24 Hour Access
Property Services
- Package Service
- Controlled Access
- 24 Hour Access
- Recycling
- Renters Insurance Program
- Dry Cleaning Service
- Laundry Service
- Online Services
- Composting
- Health Club Discount
- Pet Play Area
- EV Charging
- Public Transportation
Shared Community
- Elevator
- Clubhouse
- Lounge
- Multi Use Room
- Storage Space
Fitness & Recreation
- Bicycle Storage
Outdoor Features
- Gated
- Fenced Lot
- Roof Terrace
- Sundeck
- Courtyard
- Dog Park
Student Features
- Private Bathroom
Apartment Features
Washer/Dryer
Air Conditioning
Dishwasher
Washer/Dryer Hookup
High Speed Internet Access
Hardwood Floors
Walk-In Closets
Island Kitchen
Highlights
- High Speed Internet Access
- Wi-Fi
- Washer/Dryer
- Washer/Dryer Hookup
- Air Conditioning
- Heating
- Ceiling Fans
- Smoke Free
- Cable Ready
- Security System
- Storage Space
- Double Vanities
- Tub/Shower
- Fireplace
- Handrails
- Intercom
- Sprinkler System
- Framed Mirrors
- Wheelchair Accessible (Rooms)
Kitchen Features & Appliances
- Dishwasher
- Disposal
- Ice Maker
- Granite Countertops
- Stainless Steel Appliances
- Pantry
- Island Kitchen
- Eat-in Kitchen
- Kitchen
- Microwave
- Oven
- Range
- Refrigerator
- Freezer
- Breakfast Nook
- Gas Range
Model Details
- Hardwood Floors
- Tile Floors
- Vinyl Flooring
- Dining Room
- High Ceilings
- Family Room
- Mud Room
- Recreation Room
- Den
- Crown Molding
- Vaulted Ceiling
- Views
- Walk-In Closets
- Linen Closet
- Double Pane Windows
- Window Coverings
- Large Bedrooms
- Balcony
- Patio
- Porch
- Deck
- Yard
- Lawn
- Garden
Fees and Policies
The fees below are based on community-supplied data and may exclude additional fees and utilities.
- Dogs Allowed
-
Fees not specified
- Cats Allowed
-
Fees not specified
- Parking
-
Covered--
Details
Utilities Included
-
Water
-
Sewer
Lease Options
-
10 - 26 Month Leases
-
Short term lease
Property Information
-
Built in 2012
-
27 units/3 stories
Everything you’ll ever need is right here in Evanston, Illinois. This diversified city boasts pristine public schools, community parks, and glistening views of Lake Michigan. Situated on the lake’s shoreline in northeast Illinois, Evanston is located just 14 miles north of Chicago, a great perk for commuters or lovers of the Windy City.
A staple to the community, Northwestern University offers a beautiful lakefront campus that adds to the community’s focus on quality education, also supported by the great public schools in the Evanston/Skokie School District 65. A long strip of community parks reside on either side of the river that travels through Evanston, branching from Wilmette Harbor off of Lake Michigan. From athletic courts and biking trails to playgrounds and lush lawns, these parks offer a multitude of opportunities to enjoy the great outdoors while overlooking Evanston’s rushing river.
Learn more about living in Evanston- Package Service
- Controlled Access
- 24 Hour Access
- Recycling
- Renters Insurance Program
- Dry Cleaning Service
- Laundry Service
- Online Services
- Composting
- Health Club Discount
- Pet Play Area
- EV Charging
- Public Transportation
- Elevator
- Clubhouse
- Lounge
- Multi Use Room
- Storage Space
- Gated
- Fenced Lot
- Roof Terrace
- Sundeck
- Courtyard
- Dog Park
- Bicycle Storage
- Private Bathroom
- High Speed Internet Access
- Wi-Fi
- Washer/Dryer
- Washer/Dryer Hookup
- Air Conditioning
- Heating
- Ceiling Fans
- Smoke Free
- Cable Ready
- Security System
- Storage Space
- Double Vanities
- Tub/Shower
- Fireplace
- Handrails
- Intercom
- Sprinkler System
- Framed Mirrors
- Wheelchair Accessible (Rooms)
- Dishwasher
- Disposal
- Ice Maker
- Granite Countertops
- Stainless Steel Appliances
- Pantry
- Island Kitchen
- Eat-in Kitchen
- Kitchen
- Microwave
- Oven
- Range
- Refrigerator
- Freezer
- Breakfast Nook
- Gas Range
- Hardwood Floors
- Tile Floors
- Vinyl Flooring
- Dining Room
- High Ceilings
- Family Room
- Mud Room
- Recreation Room
- Den
- Crown Molding
- Vaulted Ceiling
- Views
- Walk-In Closets
- Linen Closet
- Double Pane Windows
- Window Coverings
- Large Bedrooms
- Balcony
- Patio
- Porch
- Deck
- Yard
- Lawn
- Garden
| Monday | 12am - 12am |
|---|---|
| Tuesday | 12am - 12am |
| Wednesday | 12am - 12am |
| Thursday | 12am - 12am |
| Friday | 12am - 12am |
| Saturday | 12am - 12am |
| Sunday | 12am - 12am |
| Colleges & Universities | Distance | ||
|---|---|---|---|
| Colleges & Universities | Distance | ||
| Drive: | 7 min | 2.5 mi | |
| Drive: | 8 min | 4.0 mi | |
| Drive: | 12 min | 5.0 mi | |
| Drive: | 11 min | 5.1 mi |
Transportation options available in Evanston include Dempster Station, located 1.3 miles from The Lofts & Residences. The Lofts & Residences is near Chicago O'Hare International, located 14.0 miles or 27 minutes away, and Chicago Midway International, located 19.7 miles or 38 minutes away.
| Transit / Subway | Distance | ||
|---|---|---|---|
| Transit / Subway | Distance | ||
|
|
Drive: | 4 min | 1.3 mi |
|
|
Drive: | 4 min | 1.6 mi |
|
|
Drive: | 5 min | 1.8 mi |
|
|
Drive: | 4 min | 1.8 mi |
|
|
Drive: | 5 min | 2.1 mi |
| Commuter Rail | Distance | ||
|---|---|---|---|
| Commuter Rail | Distance | ||
|
|
Drive: | 3 min | 1.5 mi |
|
|
Drive: | 5 min | 1.7 mi |
|
|
Drive: | 5 min | 2.4 mi |
|
|
Drive: | 8 min | 3.4 mi |
|
|
Drive: | 7 min | 3.5 mi |
| Airports | Distance | ||
|---|---|---|---|
| Airports | Distance | ||
|
Chicago O'Hare International
|
Drive: | 27 min | 14.0 mi |
|
Chicago Midway International
|
Drive: | 38 min | 19.7 mi |
Time and distance from The Lofts & Residences.
| Shopping Centers | Distance | ||
|---|---|---|---|
| Shopping Centers | Distance | ||
| Walk: | 5 min | 0.3 mi | |
| Walk: | 9 min | 0.5 mi | |
| Walk: | 13 min | 0.7 mi |
| Parks and Recreation | Distance | ||
|---|---|---|---|
| Parks and Recreation | Distance | ||
|
Skokie Northshore Sculpture Park
|
Walk: | 8 min | 0.4 mi |
|
Merrick Rose Garden
|
Drive: | 3 min | 1.2 mi |
|
Ladd Arboretum and Evanston Ecology Center
|
Drive: | 4 min | 1.4 mi |
|
Pooch Park
|
Drive: | 4 min | 1.6 mi |
|
Skokie's Central Park
|
Drive: | 5 min | 2.1 mi |
| Hospitals | Distance | ||
|---|---|---|---|
| Hospitals | Distance | ||
| Drive: | 5 min | 2.1 mi | |
| Drive: | 5 min | 2.5 mi | |
| Drive: | 10 min | 4.9 mi |
| Military Bases | Distance | ||
|---|---|---|---|
| Military Bases | Distance | ||
| Drive: | 31 min | 16.5 mi |
Property Ratings at The Lofts & Residences
Honestly, 2100 Greenwood has been a great place to live the past two years going to NU. There are a bunch of places to eat in walking distance. Campus is about two miles away so if you can have a car/moped/bike, it should be easy to get to classes. The Wi-Fi is fast (streaming/zoom, no problem). The property managers are cool too. Whenever I needed something to be fixed, they were always on top of it. So, yeah, if you're looking for a place in Evanston that is good value, I'd suggest Greenwood
I had a great experience with the property managers. They were very responsive and attentive to my questions. The apartments were well-maintained and spacious. The unique layout of the building added character and added a sense of uniquity. The management team was friendly and helpful throughout. I highly recommend this property for anyone looking for a nice place to live.
I have really loved my time here at Greenwood. It has everything that I was looking for in an apartment. The units are huge which gives it a true open feel. I really enjoy the courtyard which I think makes it really unique. Also, a huge plus- the community is awesome, everyone is super friendly. Overall, I would definitely recommend!
New management just paved paradise and put up a parking lot! The courtyard had beautiful well kept green grass in the center. Today the grass was pulled and replaced with gravel (who does that!?!) and two cheap looking aluminum boxes were put in for a "community garden" that will look pretty nasty most of the year. Although I know of four different resident units that were complaining about the idea before management removed the grass and did this, the new owners did not listen to the long-time residents who objected to this eyesore in their front yards. Fortunately, its not outside my window but I would have to agree—it does look pretty cheap. Word still out on this new management company. They are slow to respond to in-unit repairs and maintenance. But they sure ripped out some grass pretty quickly!
This property is very nice. The apartments were surprisingly big & the layout of the building is unique. Everything looks very well kept & we really liked the courtyard. The management team was very friendly.
I lived here in 2021 and enjoyed the community. Looks like they have seriously upgraded the units!
GNP Realty Partners did a great job showing me my new rental. Very responsive to all questions. The apartments are very well kept. Highly recommend!!
I thoroughly enjoyed my time at 2100 Greenwood. The units are huge and the courtyard in the middle really makes it feel more like a home than an apartment building. Was also nice to park in a covered garage. Overall a great experience at this property
These apartments are amazing! Absolutely beautiful!
You May Also Like
Similar Rentals Nearby
What Are Walk Score®, Transit Score®, and Bike Score® Ratings?
Walk Score® measures the walkability of any address. Transit Score® measures access to public transit. Bike Score® measures the bikeability of any address.
What is a Sound Score Rating?
A Sound Score Rating aggregates noise caused by vehicle traffic, airplane traffic and local sources
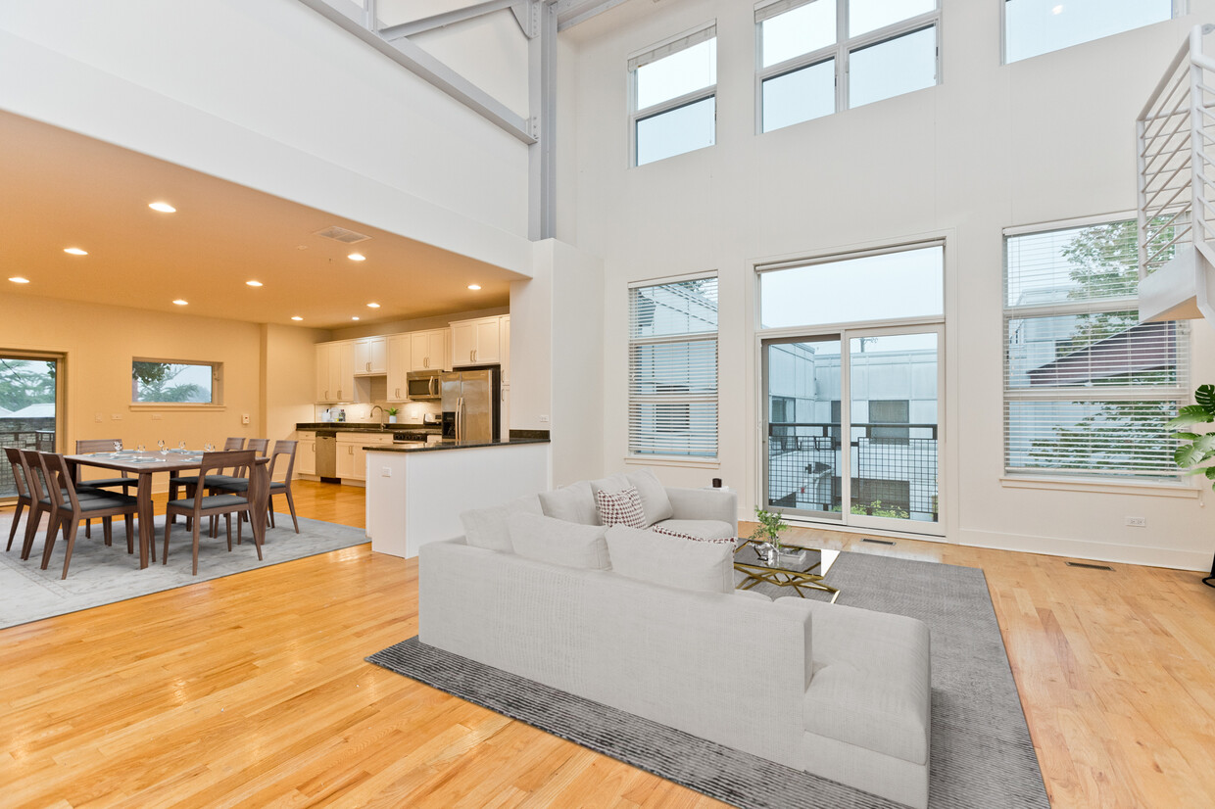
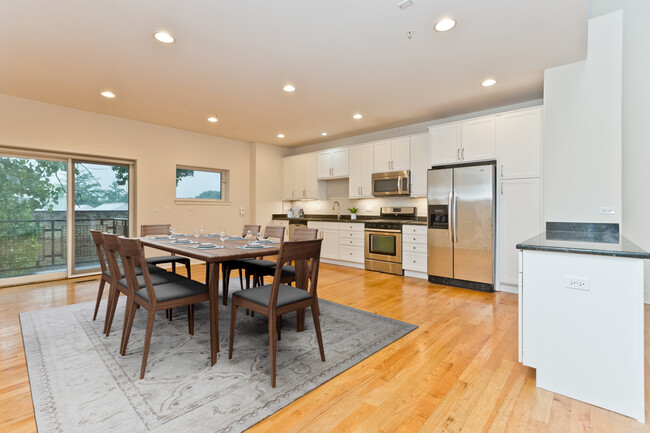





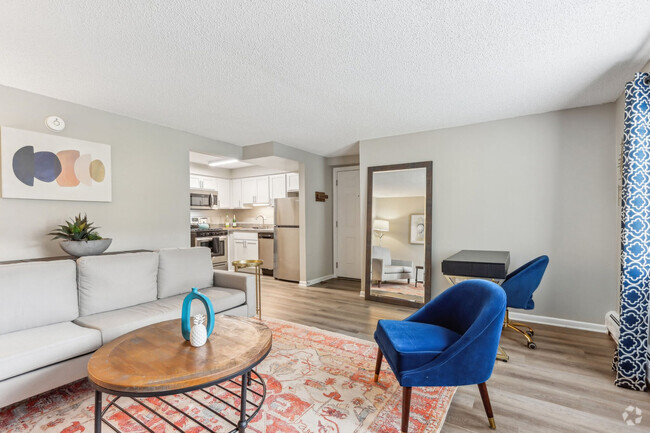

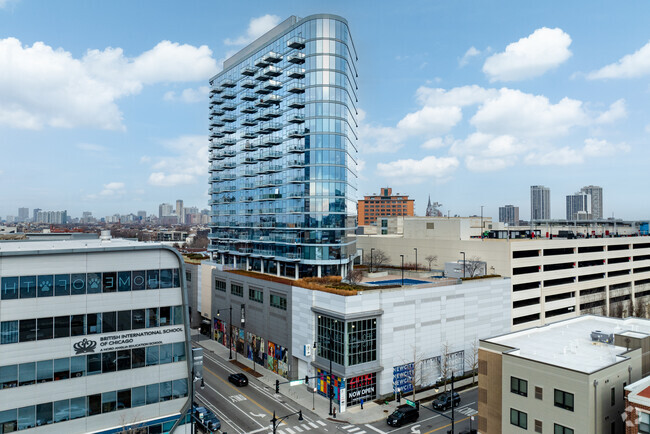
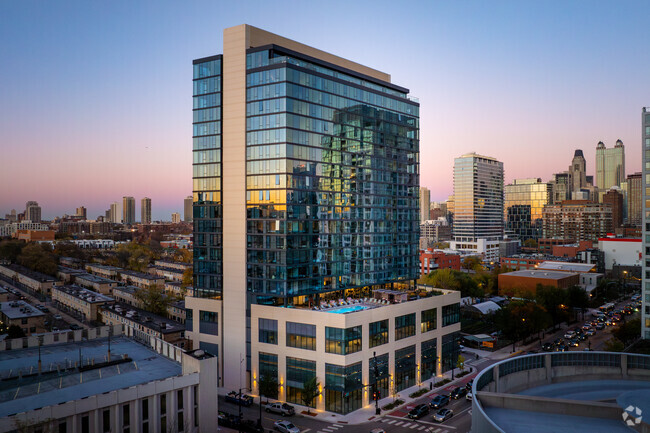
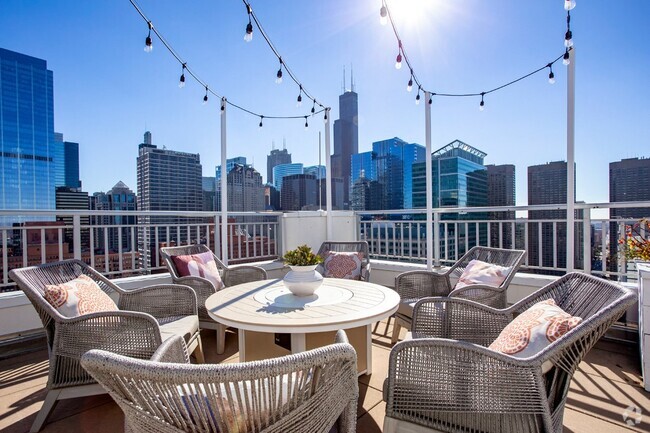
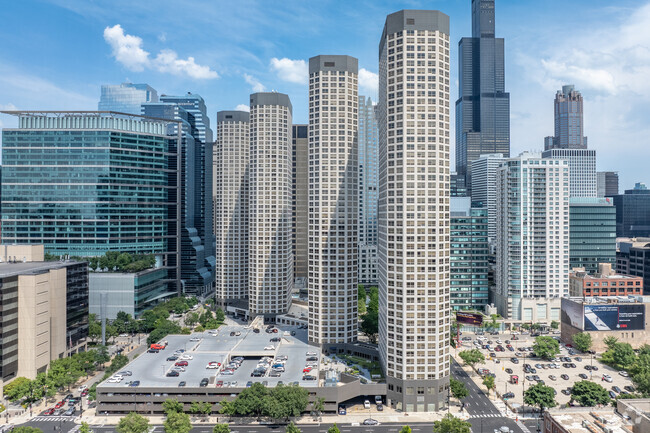


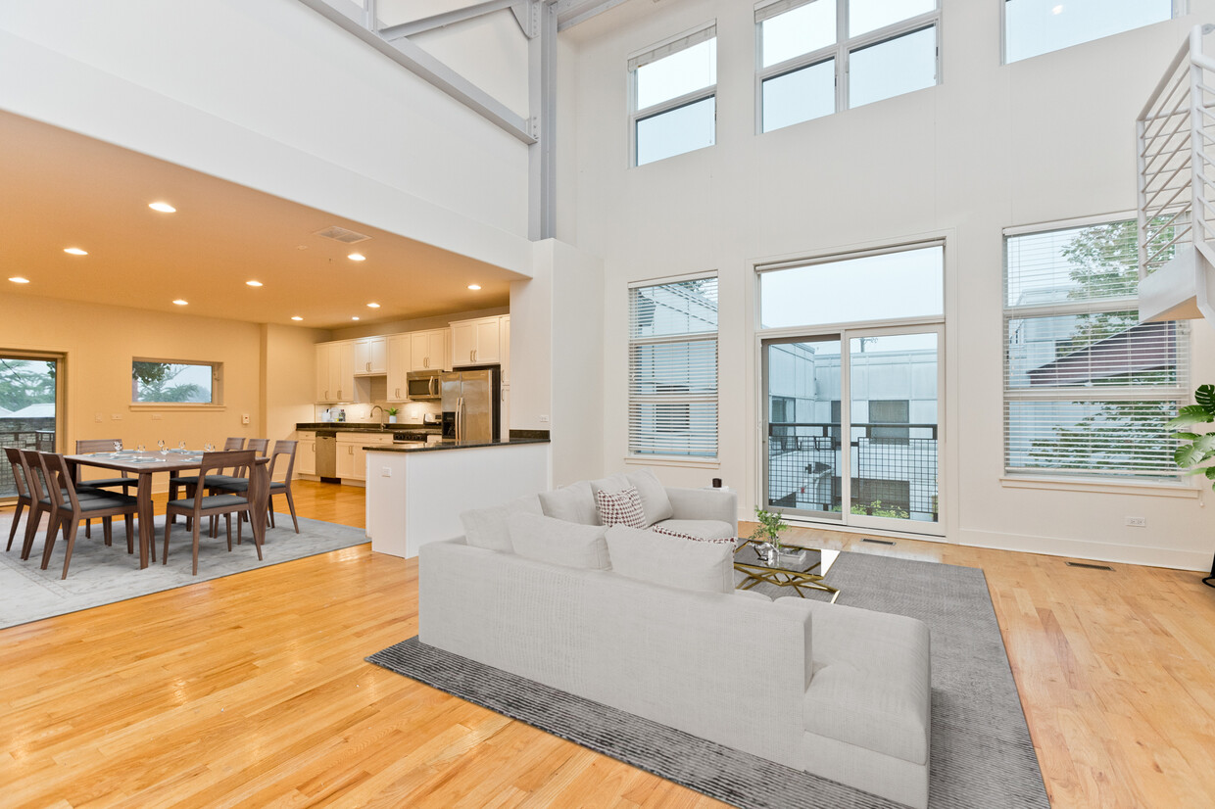
Responded To This Review