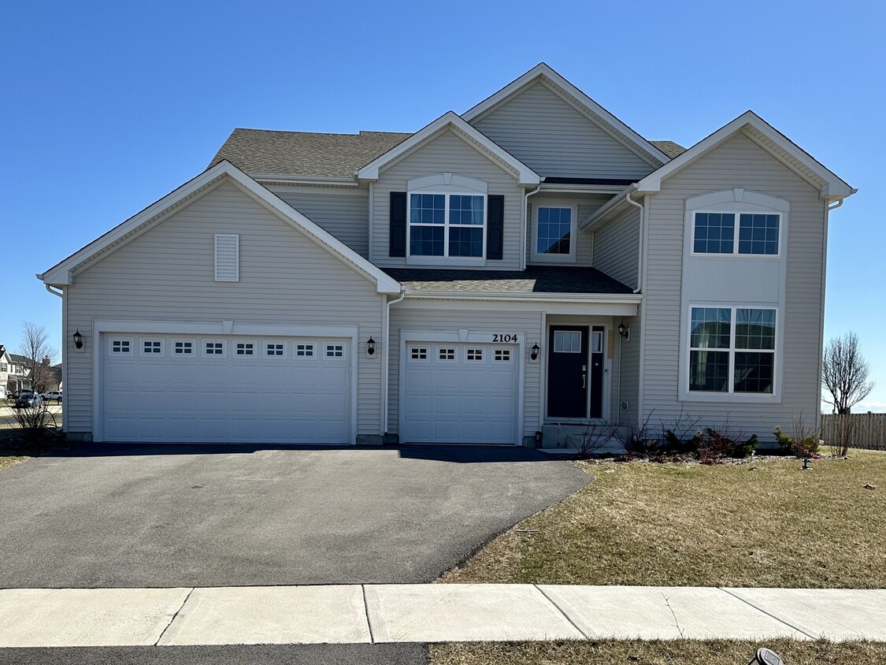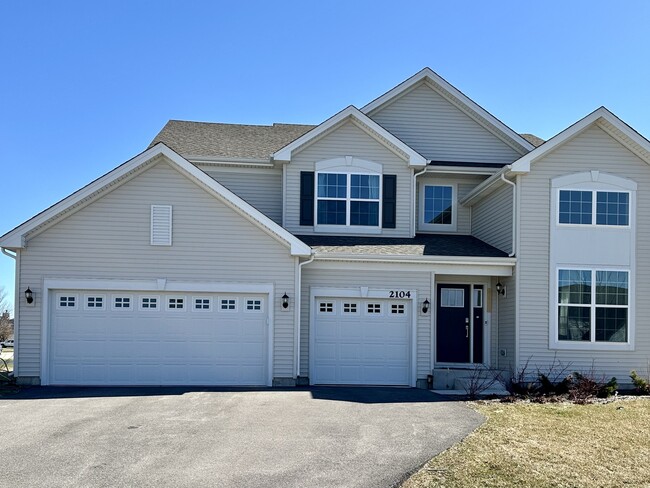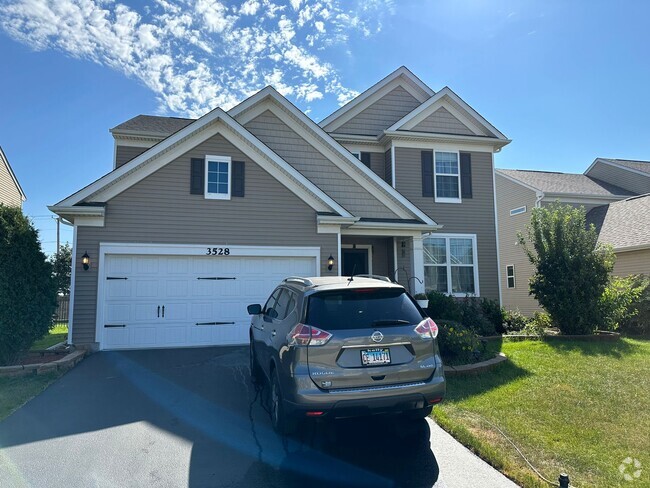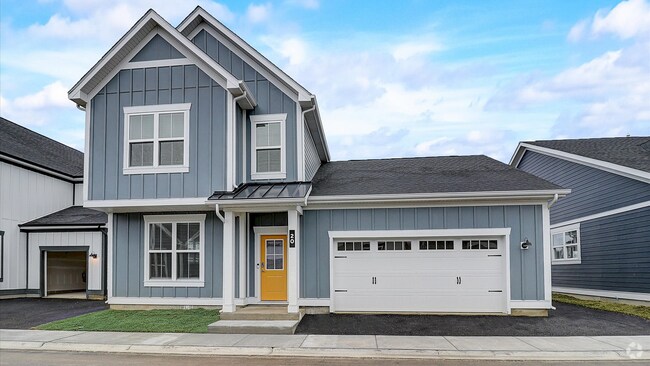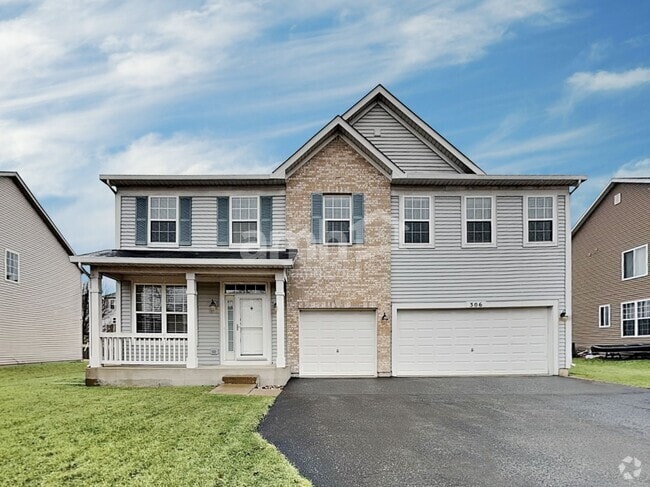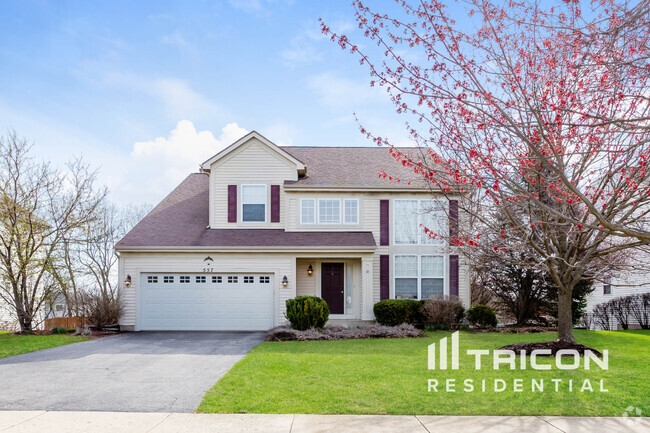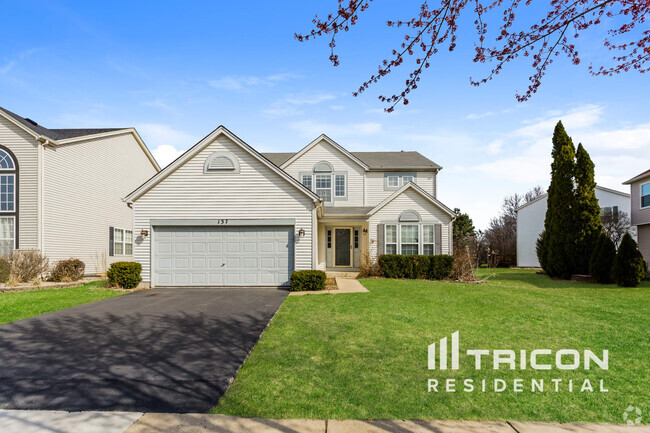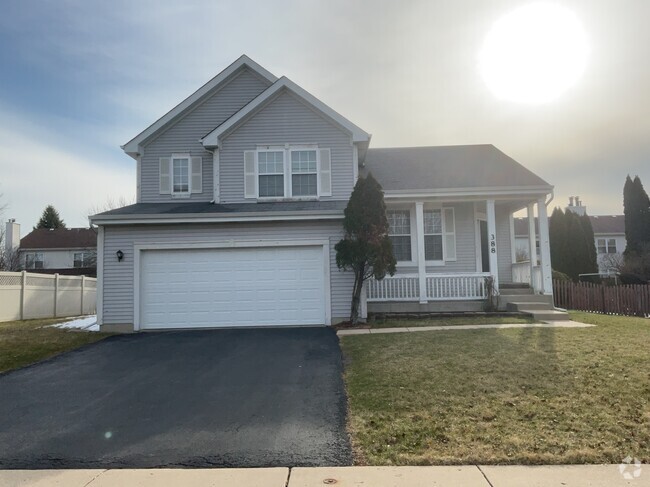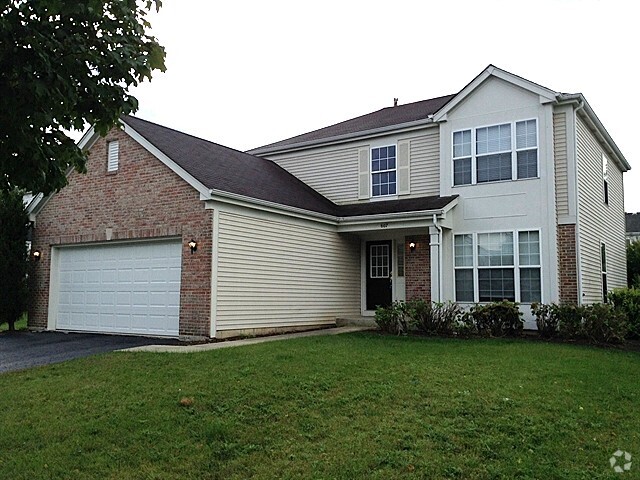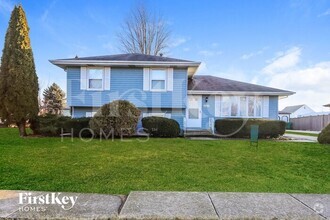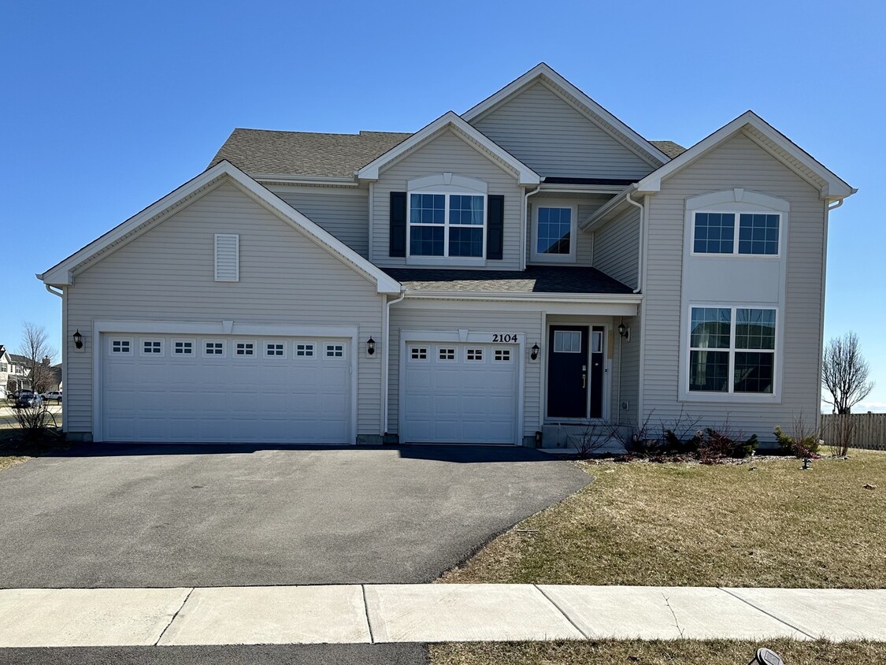2104 Tremont Ave
Yorkville, IL 60560
-
Bedrooms
4
-
Bathrooms
3
-
Square Feet
2,907 sq ft
-
Available
Available Apr 30
Highlights
- Fitness Center
- Community Pool
- Breakfast Room
- Walk-In Closet
- Living Room
- Laundry Room

About This Home
OVER 2900 SQ.FT. OPEN 4 BEDROOMS PLUS DEN,2.5 BATH,3 CAR GARAGE WITH *FULL BASEMENT* 2-STORY ENTRY FOYER GREETS YOU,9FT 1ST FLOOR CEILINGS. FORMAL LIVING & DINING ROOMS. PRIVATE STUDY! GOURMET KITCHEN WITH POPULAR QUARTZ COUNTER TOPS,CUSTOM 42' CABINETS,GRANDE CENTER ISLAND,BREAKFAST BAR,& GE STAINLESS STEEL KITCHEN APPLIANCES! OPEN FAMILY ROOM WITH NATURAL & LED SURFACE LIGHTING,CONVENIENT FIRST FLOOR LAUNDRY ROOM! BEAUTIFUL PRAIRIE STYLE METAL BALUSTER RAILING! ELEGANT OWNERS SUITE BOASTS 2 WALK IN CLOSETS,POPULAR OVERSIZED WALK IN SHOWER,DUAL QUARTZ RAISED HEIGHT VANITIES,A PRIVATE COMMODE! ADDITIONAL SPACIOUS BEDROOMS. LARGE HALL BATHROOM FEATURES DUAL RAISED HEIGHT QUARTZ VANITY & "SMARTHEIGHT" COMMODE. WHITE TRIM & DOORS THRU-OUT! SMART HOME AUTOMATION! "RING" VIDEO SURVEILLANCE DOOR BELL,SMART LOCKS AND THERMOSTAT! ENERGY EFFICIENT FEATURES THRU-OUT,FULL LANDSCAPE PACKAGE WITH FRONT SOD. PIECE OF MIND WITH EXTENSIVE BUILDER 8 YR. WARRANTY! COMMUNITY FEATURES CLUBHOUSE,SWIMMING POOLS,FITNESS CENTER,GAME ROOM,TENNIS COURTS,PARKS,BIKE PATHS,& ON SITE MIDDLE SCHOOL! RALEIGH MODEL ** HOME. Based on information submitted to the MLS GRID as of [see last changed date above]. All data is obtained from various sources and may not have been verified by broker or MLS GRID. Supplied Open House Information is subject to change without notice. All information should be independently reviewed and verified for accuracy. Properties may or may not be listed by the office/agent presenting the information. Some IDX listings have been excluded from this website. Prices displayed on all Sold listings are the Last Known Listing Price and may not be the actual selling price.
2104 Tremont Ave is a house located in Kendall County and the 60560 ZIP Code. This area is served by the Yorkville Community Unit School District 115 attendance zone.
Home Details
Year Built
Basement
Bedrooms and Bathrooms
Home Design
Home Security
Interior Spaces
Kitchen
Laundry
Listing and Financial Details
Lot Details
Parking
Schools
Utilities
Community Details
Overview
Pet Policy
Recreation
Fees and Policies
Contact
- Listed by Zlata Pranjic | Z P Realty
- Phone Number
- Contact
-
Source
 Midwest Real Estate Data LLC
Midwest Real Estate Data LLC
- Air Conditioning
- Dishwasher
- Disposal
- Microwave
Yorkville is a small city on the banks of the Fox River, about fifty miles west of the Chicago Loop. The community is positioned right where the suburbs begin fading into the surrounding farmlands, giving residents a unique environment with suburban comforts at home and both rural tranquility and urban excitement just minutes away. The area provides numerous great opportunities to spend quality time outdoors: Raging Waves Waterpark on the north side of town is a popular attraction for folks all across the region, and Silver Springs State Park just down the river offers a beautiful venue for folks to enjoy the natural beauty of northeastern Illinois. In addition to the close access to Chicago, living in Yorkville allows you to easily take advantage of the resources and attractions in larger neighboring cities like Aurora and Naperville.
Learn more about living in Yorkville| Colleges & Universities | Distance | ||
|---|---|---|---|
| Colleges & Universities | Distance | ||
| Drive: | 16 min | 7.6 mi | |
| Drive: | 22 min | 12.2 mi | |
| Drive: | 23 min | 12.3 mi | |
| Drive: | 22 min | 13.1 mi |
 The GreatSchools Rating helps parents compare schools within a state based on a variety of school quality indicators and provides a helpful picture of how effectively each school serves all of its students. Ratings are on a scale of 1 (below average) to 10 (above average) and can include test scores, college readiness, academic progress, advanced courses, equity, discipline and attendance data. We also advise parents to visit schools, consider other information on school performance and programs, and consider family needs as part of the school selection process.
The GreatSchools Rating helps parents compare schools within a state based on a variety of school quality indicators and provides a helpful picture of how effectively each school serves all of its students. Ratings are on a scale of 1 (below average) to 10 (above average) and can include test scores, college readiness, academic progress, advanced courses, equity, discipline and attendance data. We also advise parents to visit schools, consider other information on school performance and programs, and consider family needs as part of the school selection process.
View GreatSchools Rating Methodology
You May Also Like
Similar Rentals Nearby
What Are Walk Score®, Transit Score®, and Bike Score® Ratings?
Walk Score® measures the walkability of any address. Transit Score® measures access to public transit. Bike Score® measures the bikeability of any address.
What is a Sound Score Rating?
A Sound Score Rating aggregates noise caused by vehicle traffic, airplane traffic and local sources
