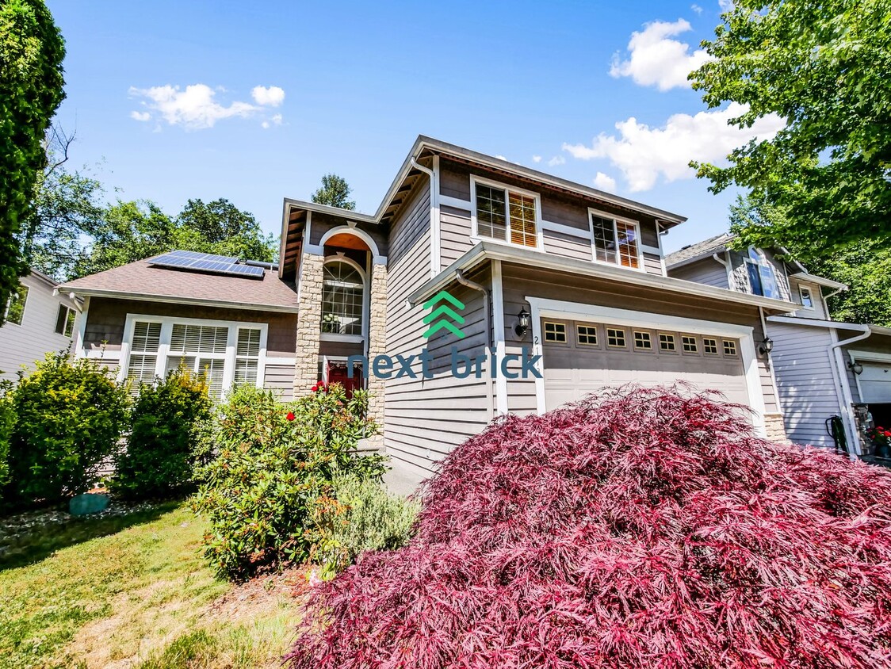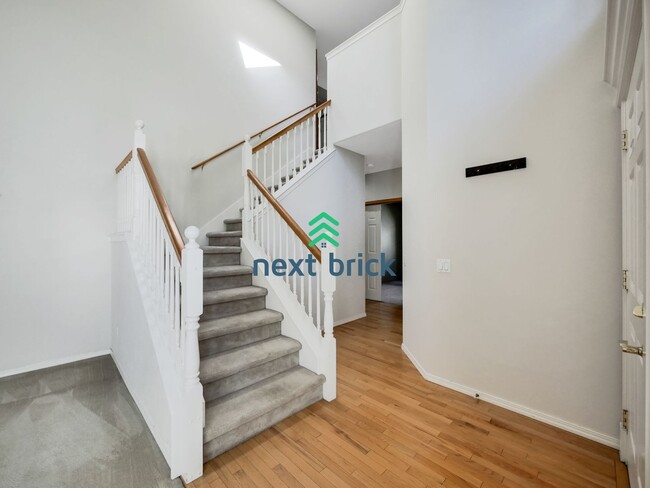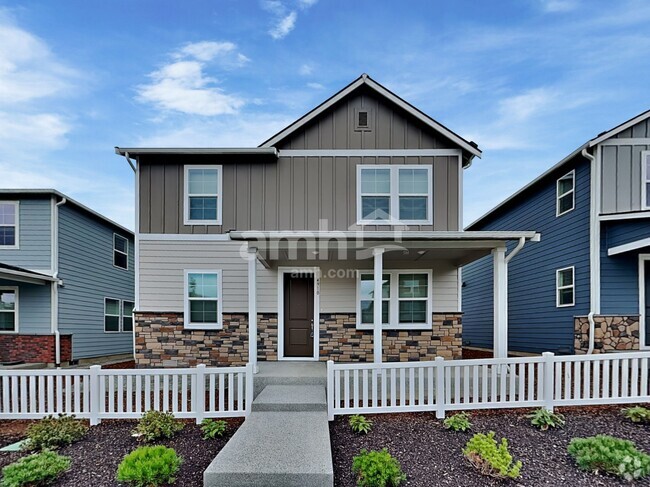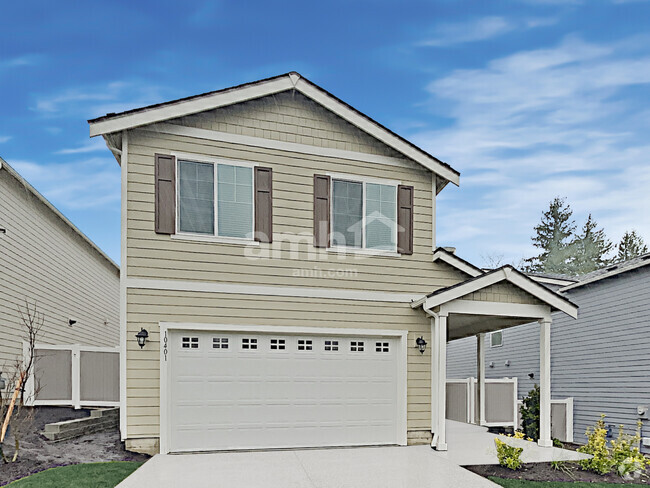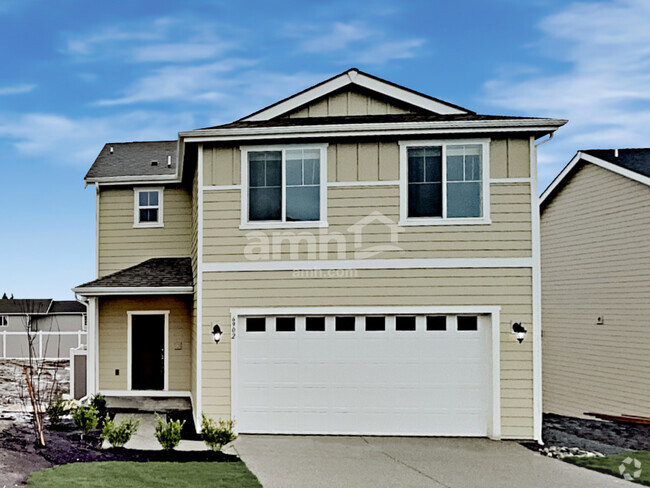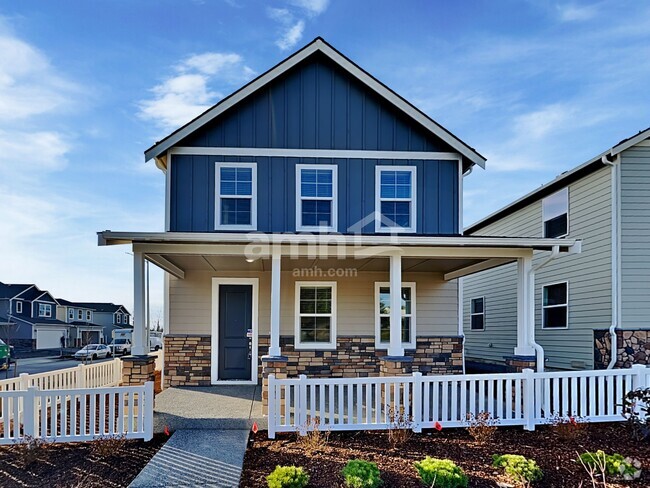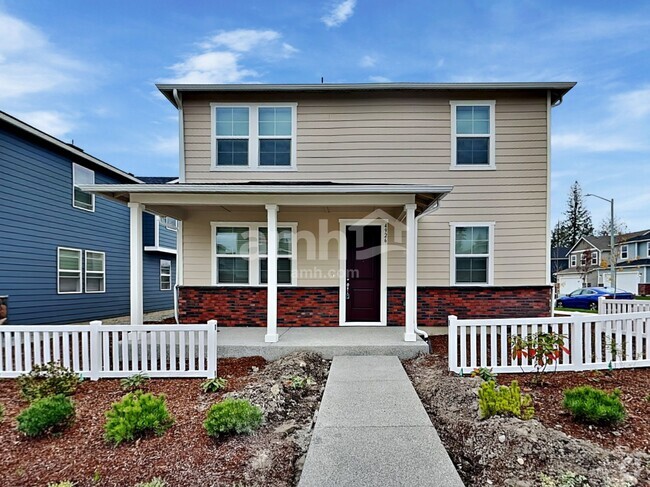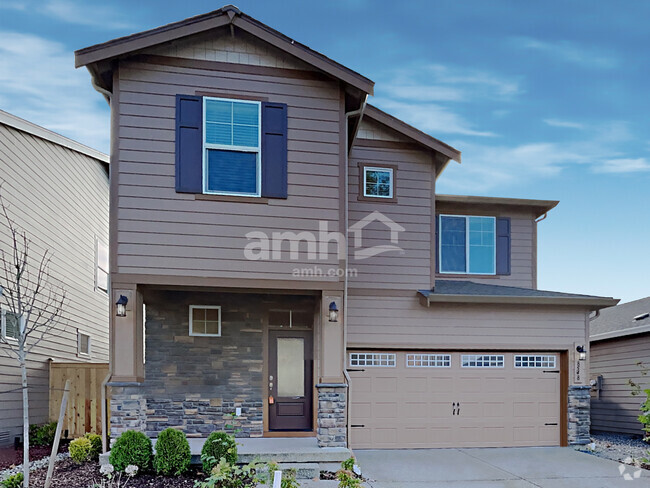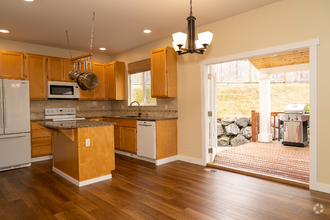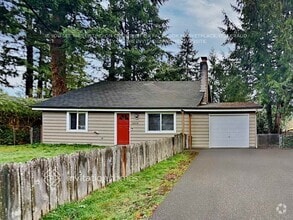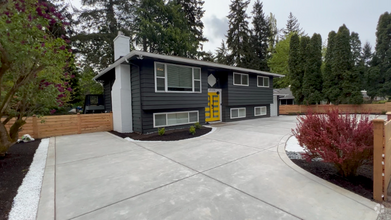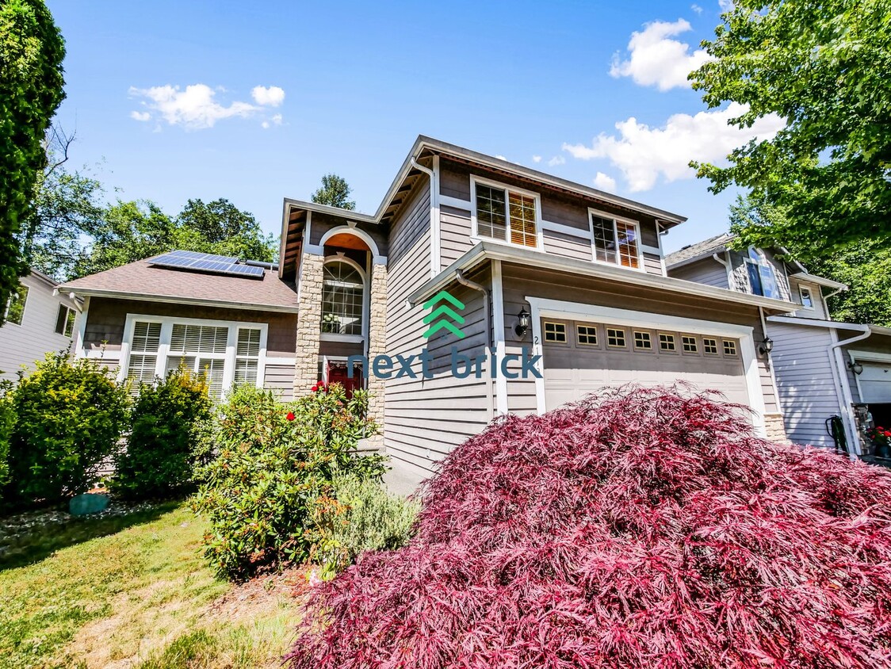2113 145th St SW
Lynnwood, WA 98087

Check Back Soon for Upcoming Availability
| Beds | Baths | Average SF |
|---|---|---|
| 4 Bedrooms 4 Bedrooms 4 Br | 3 Baths 3 Baths 3 Ba | 2,637 SF |
About This Property
Welcome to this contemporary 2-story home with one of the most extensive floor plans in the coveted Hillsdale Community. Boasting 4 bedrooms and 3 bathrooms, this home also includes a flexible main-level office space that can easily serve as a 5th bedroom, conveniently located near a 3/4 bath. Vaulted ceilings and skylights allow natural light to flood the space, enhancing the inviting atmosphere. The formal living and dining rooms feature gorgeous crown molding, adding an elegant touch. The spacious kitchen opens to an eat-in nook and a cozy family room, perfect for gatherings. Relax outside on your private backyard patio, ideal for entertaining or unwinding after a long day. The large master suite includes a comfortable seating area, providing a tranquil retreat. An upper floor bonus room loft space adds even more versatility, perfect for entertaining or additional play space. This home is conveniently located close to local parks and shopping, making it a great choice for families and professionals alike. Don’t miss out on this exceptional opportunity—schedule your viewing today! To Tour - Heating: Yes Cooling: None Appliances: Dishwasher, Washer, Dryer, Microwave, Range Oven, Refrigerator. Laundry: In Unit Parking: Attached Garage Pets: Allowed, case by case Security deposit: $3395.00 Included Utilities: None Qualifications: Income 3X of rent Credit 660+, No bills in collections Application fee - $49.00 per applicant; all 18+ must apply and qualify. Solar power rental is $100 per month. Utilities are paid by the tenant(s). Security deposit required last month, depending on income, credit, etc Lease minimum of 12 months. Pets are allowed case by case, with additional pet screening, deposit, and rent You must see the property in person before applying; no virtual tours are available. Renter Insurance is required. The property is exclusively leased and managed by Next Brick
2113 145th St SW is a house located in Snohomish County and the 98087 ZIP Code. This area is served by the Mukilteo attendance zone.
House Features
- Dishwasher
Fees and Policies
Paine Field-Lake Stickney is an amenity-laden neighborhood located about eight miles south of Downtown Everett. The neighborhood is a mix of industrial, commercial, and residential areas. Paine Field, a large industrial airport primarily used by Boeing's sprawling airplane manufacturing plant, dominates the northwest end of the neighborhood. Along with restaurants, stores, grocers, and parks, Paine Field-Lake Stickney has a variety of entertainment options in the neighborhood. Go ziplining at High Trek Adventures Seattle, visit a casino, or explore Lake Stickney Park. Paine Field-Lake Stickney’s rental options are just as vast as its amenities. The neighborhood has apartments, townhomes, houses, and condos for every style and budget. Several major highways like Interstate 5 run through Paine Field-Lake Stickney so commuting into Downtown Everett and Seattle is made easy.
Learn more about living in Paine Field-Lake StickneyBelow are rent ranges for similar nearby apartments
| Beds | Average Size | Lowest | Typical | Premium |
|---|---|---|---|---|
| Studio Studio Studio | 491-500 Sq Ft | $1,200 | $3,517 | $11,816 |
| 1 Bed 1 Bed 1 Bed | 679-681 Sq Ft | $1,100 | $1,760 | $6,013 |
| 2 Beds 2 Beds 2 Beds | 956-957 Sq Ft | $1,529 | $2,016 | $3,947 |
| 3 Beds 3 Beds 3 Beds | 1230 Sq Ft | $1,200 | $2,406 | $5,900 |
| 4 Beds 4 Beds 4 Beds | 1401 Sq Ft | $2,241 | $2,513 | $3,395 |
- Dishwasher
| Colleges & Universities | Distance | ||
|---|---|---|---|
| Colleges & Universities | Distance | ||
| Drive: | 11 min | 5.3 mi | |
| Drive: | 17 min | 10.3 mi | |
| Drive: | 22 min | 11.1 mi | |
| Drive: | 27 min | 13.3 mi |
 The GreatSchools Rating helps parents compare schools within a state based on a variety of school quality indicators and provides a helpful picture of how effectively each school serves all of its students. Ratings are on a scale of 1 (below average) to 10 (above average) and can include test scores, college readiness, academic progress, advanced courses, equity, discipline and attendance data. We also advise parents to visit schools, consider other information on school performance and programs, and consider family needs as part of the school selection process.
The GreatSchools Rating helps parents compare schools within a state based on a variety of school quality indicators and provides a helpful picture of how effectively each school serves all of its students. Ratings are on a scale of 1 (below average) to 10 (above average) and can include test scores, college readiness, academic progress, advanced courses, equity, discipline and attendance data. We also advise parents to visit schools, consider other information on school performance and programs, and consider family needs as part of the school selection process.
View GreatSchools Rating Methodology
Transportation options available in Lynnwood include Northgate Station, located 13.5 miles from 2113 145th St SW. 2113 145th St SW is near Seattle Paine Field International, located 4.0 miles or 9 minutes away, and Seattle-Tacoma International, located 34.1 miles or 51 minutes away.
| Transit / Subway | Distance | ||
|---|---|---|---|
| Transit / Subway | Distance | ||
| Drive: | 22 min | 13.5 mi | |
| Drive: | 25 min | 15.5 mi | |
| Drive: | 26 min | 16.7 mi | |
| Drive: | 29 min | 18.9 mi | |
|
|
Drive: | 29 min | 19.2 mi |
| Commuter Rail | Distance | ||
|---|---|---|---|
| Commuter Rail | Distance | ||
|
|
Drive: | 16 min | 7.7 mi |
|
|
Drive: | 19 min | 8.4 mi |
|
|
Drive: | 19 min | 10.2 mi |
|
|
Drive: | 32 min | 20.9 mi |
|
|
Drive: | 48 min | 34.1 mi |
| Airports | Distance | ||
|---|---|---|---|
| Airports | Distance | ||
|
Seattle Paine Field International
|
Drive: | 9 min | 4.0 mi |
|
Seattle-Tacoma International
|
Drive: | 51 min | 34.1 mi |
Time and distance from 2113 145th St SW.
| Shopping Centers | Distance | ||
|---|---|---|---|
| Shopping Centers | Distance | ||
| Drive: | 3 min | 1.2 mi | |
| Drive: | 4 min | 1.3 mi | |
| Drive: | 4 min | 1.3 mi |
| Parks and Recreation | Distance | ||
|---|---|---|---|
| Parks and Recreation | Distance | ||
|
Sullivan Park-Silver Lake
|
Drive: | 11 min | 4.7 mi |
|
Green Lantern Park
|
Drive: | 12 min | 5.0 mi |
|
Hauge Homestead Park
|
Drive: | 12 min | 5.7 mi |
|
Hannabrook Park
|
Drive: | 15 min | 6.6 mi |
|
Mukilteo Light Station
|
Drive: | 17 min | 7.7 mi |
| Hospitals | Distance | ||
|---|---|---|---|
| Hospitals | Distance | ||
| Drive: | 13 min | 6.3 mi | |
| Drive: | 22 min | 11.6 mi |
| Military Bases | Distance | ||
|---|---|---|---|
| Military Bases | Distance | ||
| Drive: | 20 min | 9.5 mi | |
| Drive: | 41 min | 20.4 mi | |
| Drive: | 78 min | 30.9 mi |
You May Also Like
Similar Rentals Nearby
What Are Walk Score®, Transit Score®, and Bike Score® Ratings?
Walk Score® measures the walkability of any address. Transit Score® measures access to public transit. Bike Score® measures the bikeability of any address.
What is a Sound Score Rating?
A Sound Score Rating aggregates noise caused by vehicle traffic, airplane traffic and local sources
