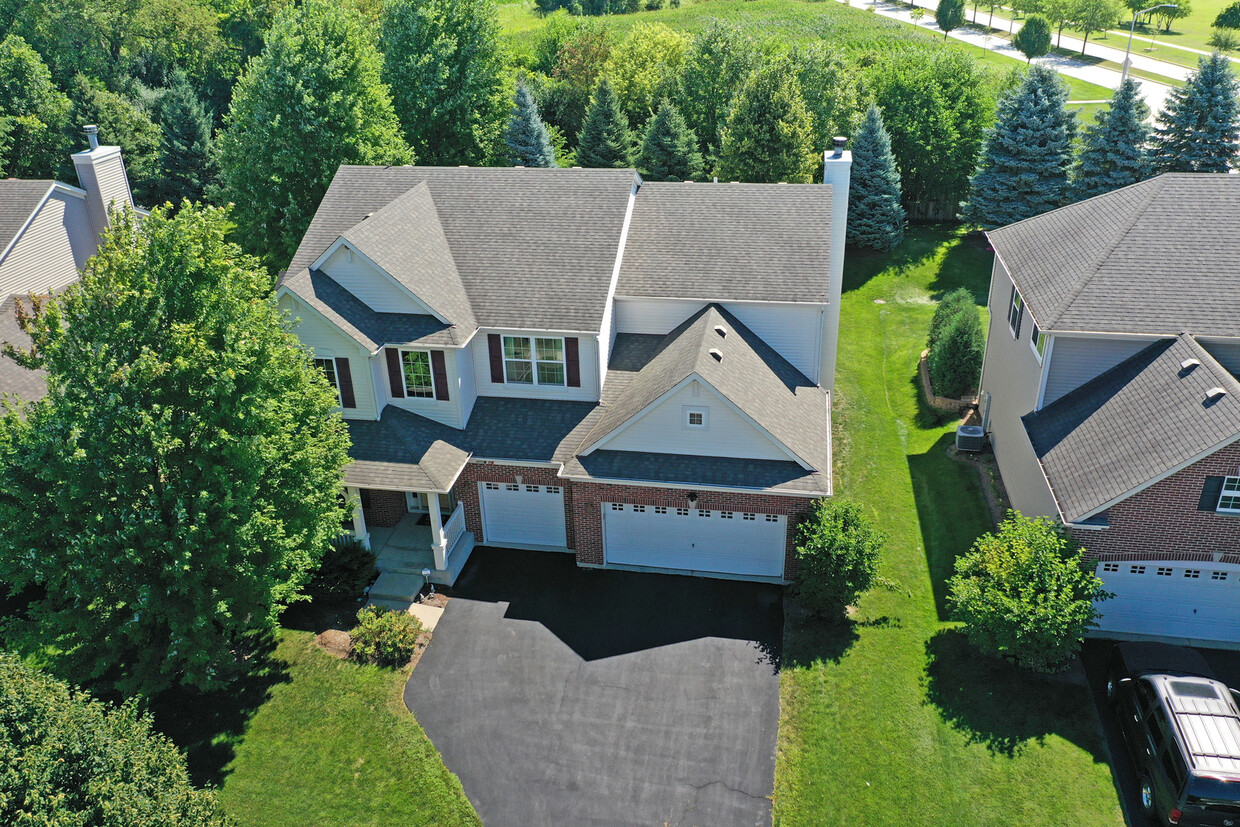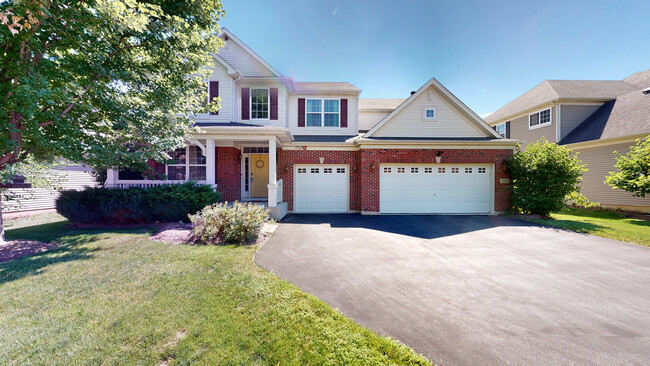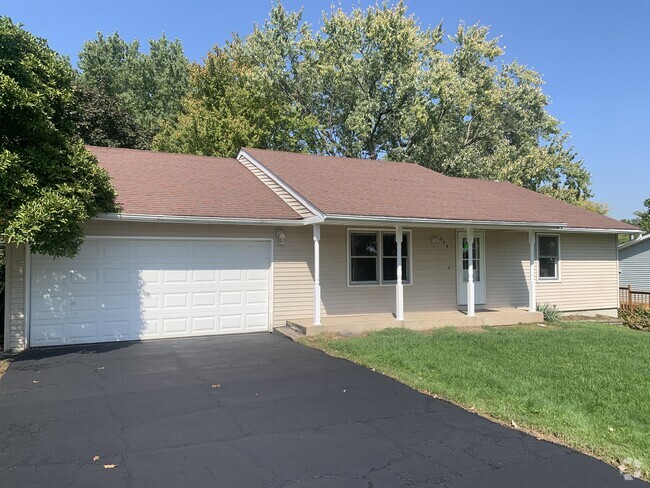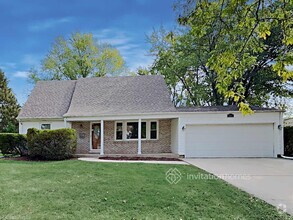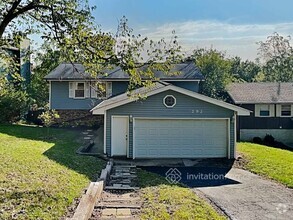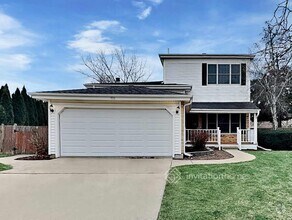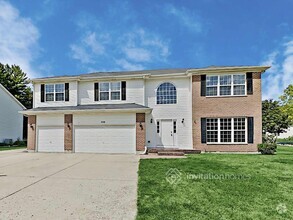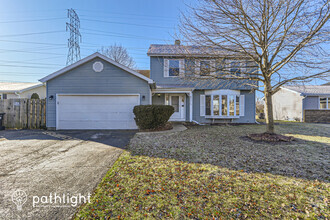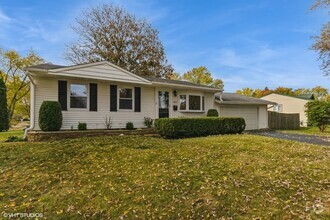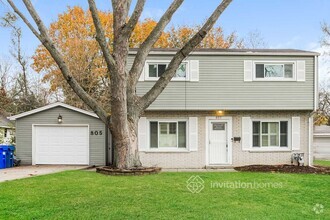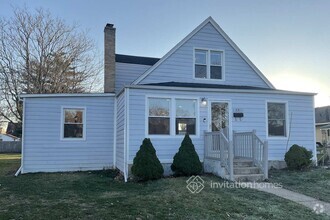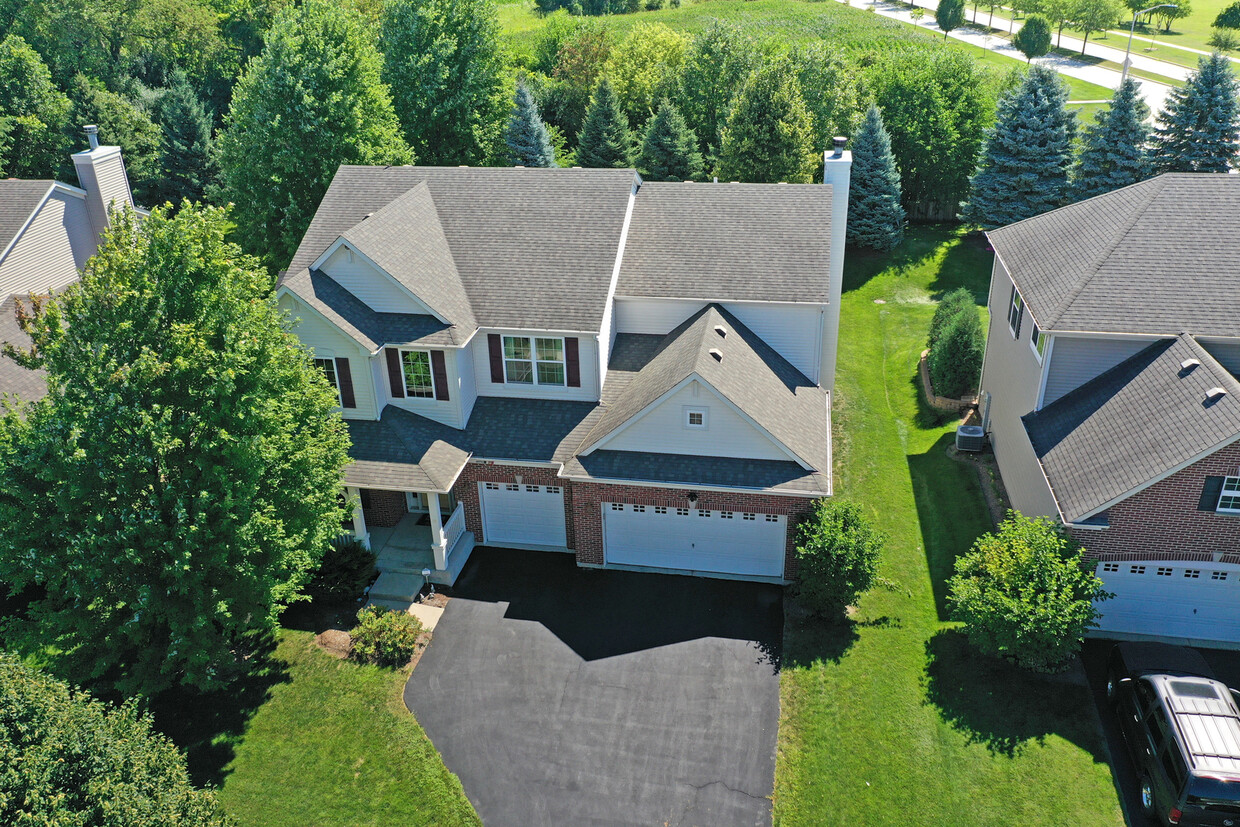

Check Back Soon for Upcoming Availability
| Beds | Baths | Average SF |
|---|---|---|
| 4 Bedrooms 4 Bedrooms 4 Br | 4 Baths 4 Baths 4 Ba | 3,133 SF |
About This Property
RENTAL HOME - AVAILABLE NOW! Gorgeous curb appeal and a front porch leading into this spacious home with 4500+ sq.ft. of finished space! The two-story foyer greets you with hardwood floors,and a two-story living room with LED recessed lights. Open and flexible layout with 9 ft. ceilings on the main level. Dining room with LED recessed lights plus a ceiling fan. Fantastic family room with hardwood floors,a fireplace,LED recessed lights and media pre-wire. Center island kitchen with breakfast bar,hardwood floors,42" cabinets,granite counters,a tile backsplash,LED recessed lights,and a pantry closet! Big breakfast area with hardwood floors,and sliding door access to the paver patio-great for BBQ's,family fun and entertaining. First floor office or 5th bedroom with 9ft. ceiling and view of the backyard. Guest bath and first floor laundry room with extra storage,and a mud-room next to the three-car garage. Oak rails lead to the upstairs landing and large loft/flex room-perfect for a reading room or quiet-time before bed. Spacious master suite with vaulted ceiling,LED recessed lights,a ceiling fan,two walk-in closets and a master bath with double vanity,separate shower and a soaking tub. Three additional bedrooms all with LED recessed lights,and easy access to the updated hall bathroom with updated custom shower,tile floor and surround. Heated towel rack too! Huge finished basement with a fantastic theatre room pre-wired plus media closet,a wet bar/wine bar with dishwasher,play room,rec room with mounted TV and built-in's,plus "secret" storage,a game room,a full updated bath,and plenty of storage! Three-car garage provides extra rack storage. Wonderful big backyard with brick paver patio,fire-pit,and a kids play set. Great location in desirable Beacon Pointe. Close to shopping,entertainment,and I-90 access. *Tenant pays all utilities and snow removal. Application fee,credit report,background check are required. Non-smokers. No pets. Minimum 1-year lease* Based on information submitted to the MLS GRID as of [see last changed date above]. All data is obtained from various sources and may not have been verified by broker or MLS GRID. Supplied Open House Information is subject to change without notice. All information should be independently reviewed and verified for accuracy. Properties may or may not be listed by the office/agent presenting the information. Some IDX listings have been excluded from this website. Prices displayed on all Sold listings are the Last Known Listing Price and may not be the actual selling price.
2121 Edgartown Ln is a house located in Cook County and the 60192 ZIP Code. This area is served by the School District U-46 attendance zone.
House Features
Washer/Dryer
Air Conditioning
Dishwasher
Microwave
- Washer/Dryer
- Air Conditioning
- Fireplace
- Dishwasher
- Disposal
- Microwave
- Refrigerator
Fees and Policies
The fees below are based on community-supplied data and may exclude additional fees and utilities.
Details
Lease Options
-
12 Months
 This Property
This Property
 Available Property
Available Property
Tucked in the northwest corner of Cook County, suburbs such as Hoffman Estates, Palatine, South Barrington and Schaumburg vary widely in personality and composition. Schaumburg, the largest in population, is home to Ikea and Woodfield Mall, the largest mall in the Chicago area. Palatine, developed on a wooded marshland, comes in at a close second in size. Hoffman Estates, while smaller, is the most densely populated of the four suburbs and is home to AT&T's Midwest headquarters and Sears Holding Corporation. South Barrington, tiny in comparison, and arguably the most affluent in the area, is home to the famous mega church, Willow Creek Community Church.
Heavy traffic can double or triple commute times, so area locals know to check the highway reports before leaving home. Normal drive time into the city from this area is about 30 minutes via the Interstate 90 tollway. An easy 20 minute drive will take residents to O'Hare International Airport.
Learn more about living in Far Northwest Suburban CookBelow are rent ranges for similar nearby apartments
| Beds | Average Size | Lowest | Typical | Premium |
|---|---|---|---|---|
| Studio Studio Studio | 541-542 Sq Ft | $1,145 | $1,814 | $4,000 |
| 1 Bed 1 Bed 1 Bed | 768-771 Sq Ft | $800 | $2,106 | $6,480 |
| 2 Beds 2 Beds 2 Beds | 1043-1045 Sq Ft | $1,465 | $2,341 | $6,966 |
| 3 Beds 3 Beds 3 Beds | 1375-1378 Sq Ft | $1,800 | $2,793 | $6,125 |
| 4 Beds 4 Beds 4 Beds | 1780 Sq Ft | $2,800 | $3,236 | $3,695 |
- Washer/Dryer
- Air Conditioning
- Fireplace
- Dishwasher
- Disposal
- Microwave
- Refrigerator
| Colleges & Universities | Distance | ||
|---|---|---|---|
| Colleges & Universities | Distance | ||
| Drive: | 16 min | 7.0 mi | |
| Drive: | 15 min | 9.6 mi | |
| Drive: | 18 min | 10.9 mi | |
| Drive: | 37 min | 26.1 mi |
Transportation options available in Hoffman Estates include Cumberland Station, located 21.9 miles from 2121 Edgartown Ln. 2121 Edgartown Ln is near Chicago O'Hare International, located 22.7 miles or 29 minutes away, and Chicago Midway International, located 39.1 miles or 54 minutes away.
| Transit / Subway | Distance | ||
|---|---|---|---|
| Transit / Subway | Distance | ||
|
|
Drive: | 25 min | 21.9 mi |
|
|
Drive: | 28 min | 22.8 mi |
| Drive: | 31 min | 23.2 mi | |
|
|
Drive: | 28 min | 23.4 mi |
|
|
Drive: | 40 min | 30.0 mi |
| Commuter Rail | Distance | ||
|---|---|---|---|
| Commuter Rail | Distance | ||
|
|
Drive: | 10 min | 4.3 mi |
|
|
Drive: | 13 min | 5.0 mi |
|
|
Drive: | 16 min | 7.3 mi |
|
|
Drive: | 16 min | 8.2 mi |
|
|
Drive: | 18 min | 9.6 mi |
| Airports | Distance | ||
|---|---|---|---|
| Airports | Distance | ||
|
Chicago O'Hare International
|
Drive: | 29 min | 22.7 mi |
|
Chicago Midway International
|
Drive: | 54 min | 39.1 mi |
Time and distance from 2121 Edgartown Ln.
| Shopping Centers | Distance | ||
|---|---|---|---|
| Shopping Centers | Distance | ||
| Drive: | 7 min | 2.4 mi | |
| Drive: | 7 min | 2.5 mi | |
| Drive: | 8 min | 2.8 mi |
| Parks and Recreation | Distance | ||
|---|---|---|---|
| Parks and Recreation | Distance | ||
|
Arthur Janura /Carl Hanson / Poplar Creek / Shoe Factory Preserve
|
Drive: | 5 min | 2.0 mi |
|
Elgin Public Museum
|
Drive: | 9 min | 3.1 mi |
|
Lords Park
|
Drive: | 10 min | 3.2 mi |
|
Villa Olivia Ski Area
|
Drive: | 13 min | 4.8 mi |
|
Tyler Creek Forest Preserve
|
Drive: | 12 min | 6.0 mi |
| Hospitals | Distance | ||
|---|---|---|---|
| Hospitals | Distance | ||
| Drive: | 10 min | 5.6 mi | |
| Drive: | 15 min | 6.7 mi | |
| Drive: | 17 min | 8.8 mi |
| Military Bases | Distance | ||
|---|---|---|---|
| Military Bases | Distance | ||
| Drive: | 21 min | 14.1 mi |
You May Also Like
Similar Rentals Nearby
-
$2,5004 Beds, 2 Baths, 1,408 sq ftHouse for Rent
-
-
$2,8994 Beds, 2 Baths, 1,705 sq ftHouse for Rent
-
$2,4604 Beds, 3 Baths, 2,281 sq ftHouse for Rent
-
$2,9704 Beds, 2 Baths, 1,936 sq ftHouse for Rent
-
$3,3005 Beds, 2.5 Baths, 2,853 sq ftHouse for Rent
-
$2,7455 Beds, 3.5 Baths, 2,006 sq ftHouse for Rent
-
$2,5005 Beds, 2 Baths, 2,328 sq ftHouse for Rent
-
-
$3,0155 Beds, 2 Baths, 1,590 sq ftHouse for Rent
What Are Walk Score®, Transit Score®, and Bike Score® Ratings?
Walk Score® measures the walkability of any address. Transit Score® measures access to public transit. Bike Score® measures the bikeability of any address.
What is a Sound Score Rating?
A Sound Score Rating aggregates noise caused by vehicle traffic, airplane traffic and local sources
