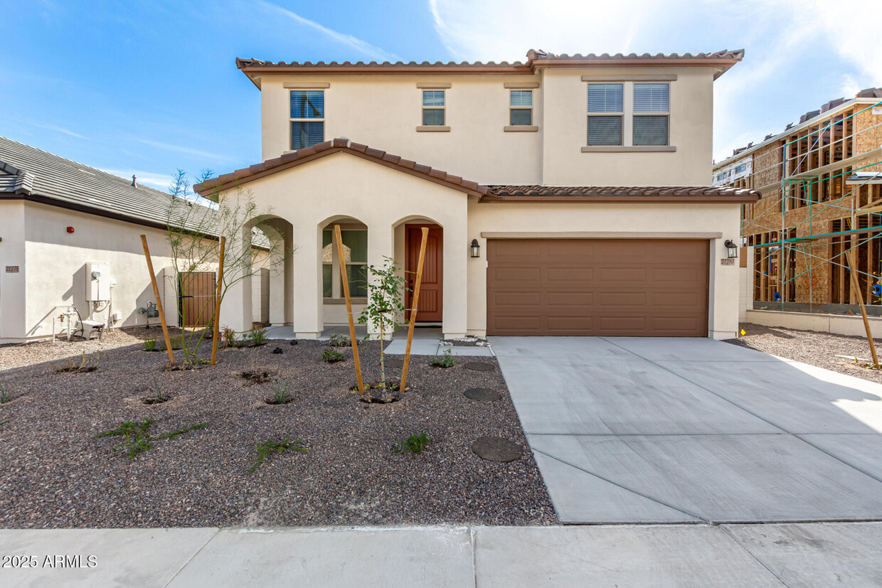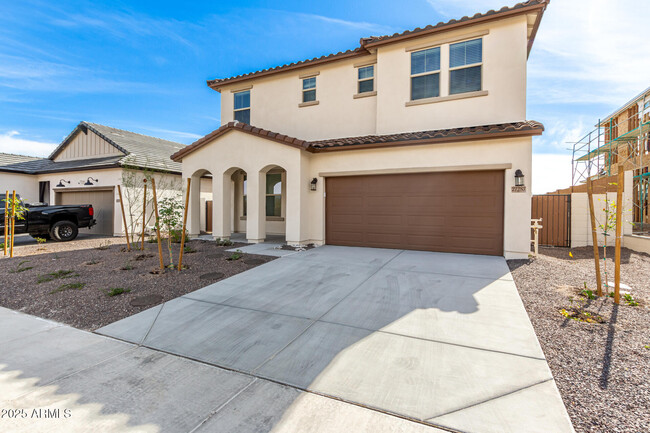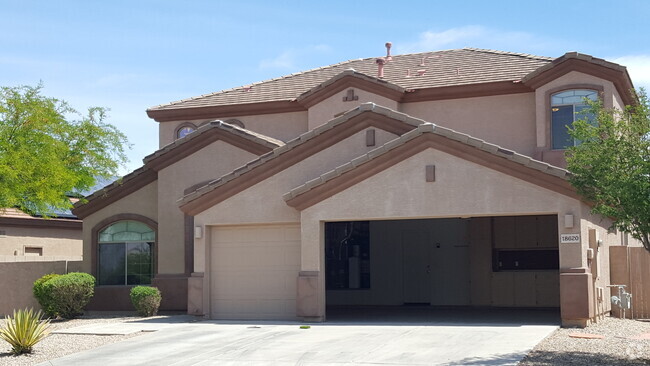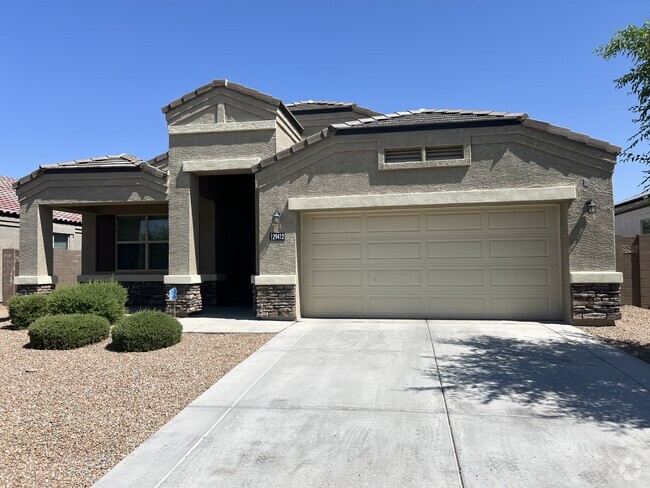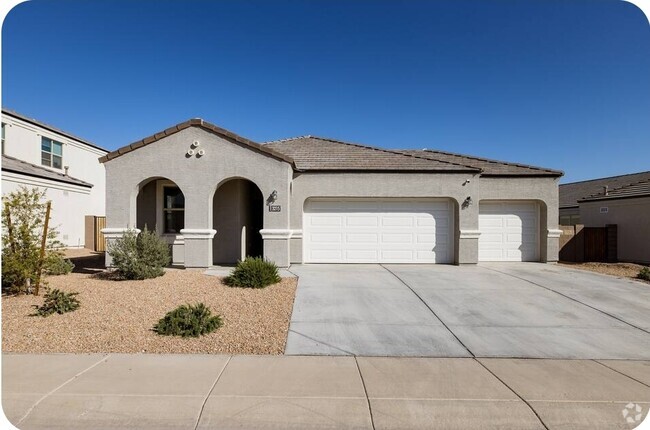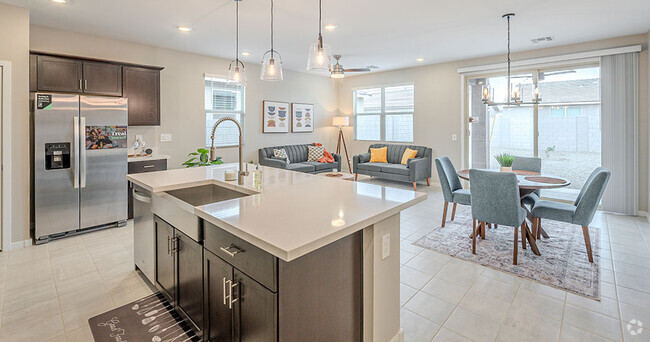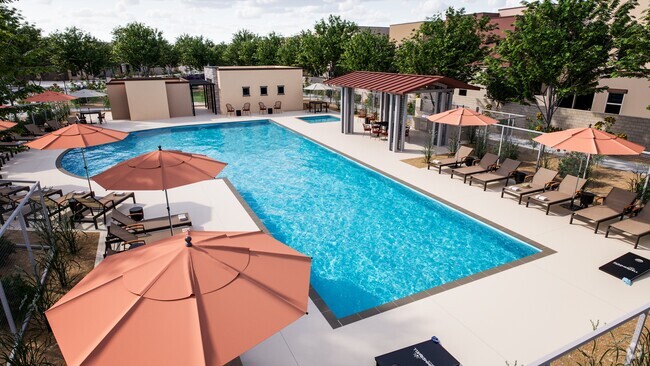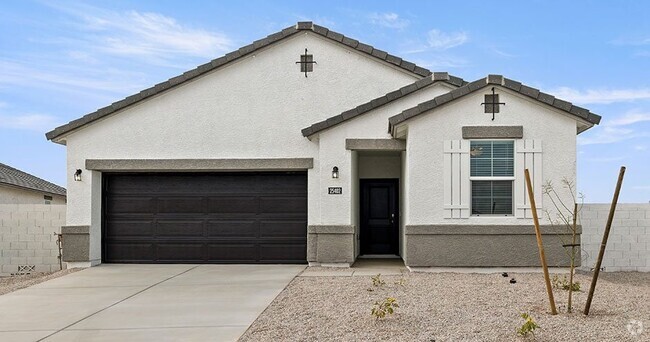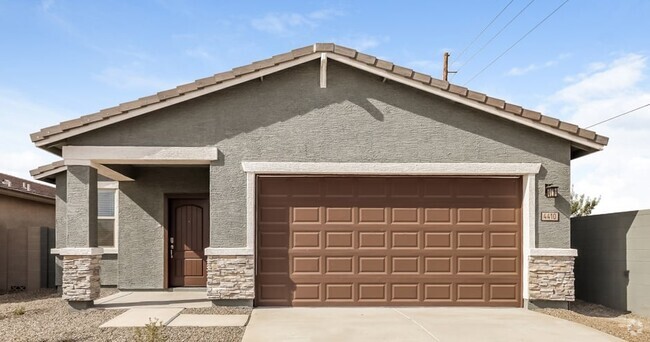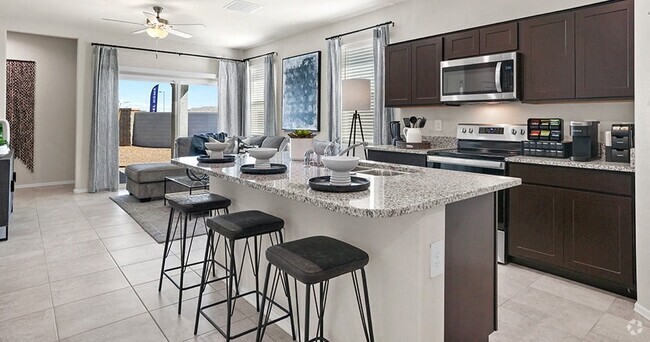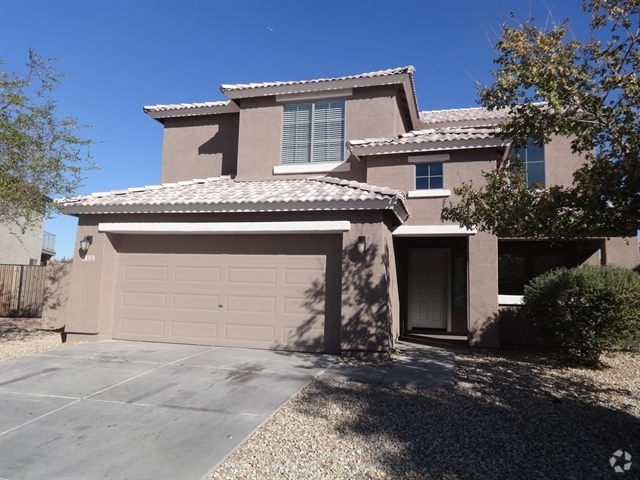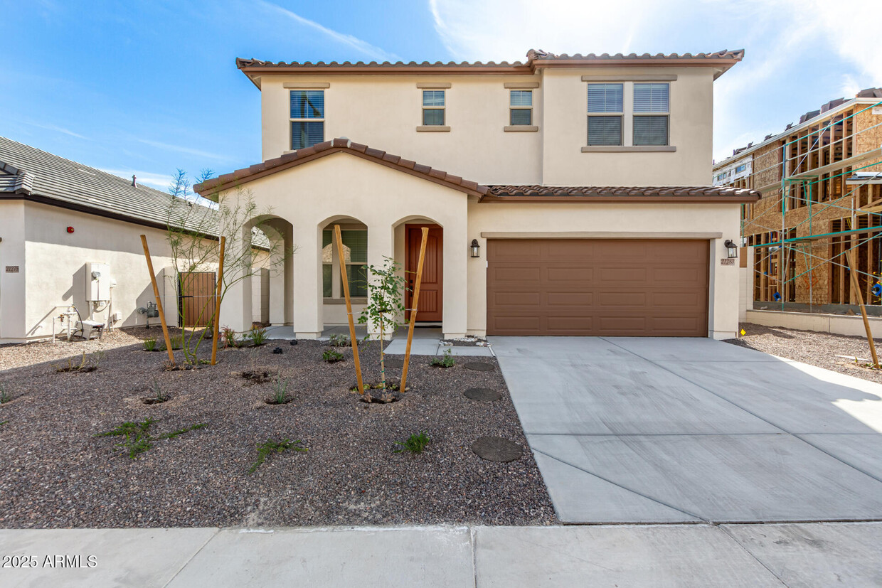21283 W Edgemont Ave
Buckeye, AZ 85396
-
Bedrooms
4
-
Bathrooms
4
-
Square Feet
2,815 sq ft
-
Available
Available Now
Highlights
- Golf Course Community
- Fitness Center
- Home Energy Rating Service (HERS) Rated Property
- Mountain View
- Clubhouse
- Contemporary Architecture

About This Home
Beautiful two-story rental home in Sienna Hills! Providing 4 beds,4 baths,& a 2-car garage. The fabulous interior features tons of natural light,a neutral palette,recessed lighting,and carpet & wood-look tile floors t/out. Excellent floor plan with a formal dining room & a desirable great room! The impressive kitchen boasts SS appliances,quartz counters,tile backsplash,a walk-in pantry,ample wood cabinetry,& an island w/breakfast bar. One bedroom downstairs! Head upstairs to find the other bedrooms & a cozy loft. The large main has an ensuite with dual sinks & a walk-in closet. One secondary bedroom w/its own bathroom. Enjoy tranquil mountain views right from your spacious backyard! A covered patio,garden area,artificial turf,& a view fence complete the picture. Welcome hom
21283 W Edgemont Ave is a house located in Maricopa County and the 85396 ZIP Code. This area is served by the The Odyssey Preparatory Academy Inc. attendance zone.
Home Details
Home Type
Year Built
Accessible Home Design
Bedrooms and Bathrooms
Eco-Friendly Details
Flooring
Home Design
Home Security
Interior Spaces
Kitchen
Laundry
Listing and Financial Details
Lot Details
Outdoor Features
Parking
Schools
Utilities
Views
Community Details
Amenities
Overview
Recreation
Fees and Policies
Details
Property Information
-
Furnished Units Available
Contact
- Listed by Nancy Breen | West USA Realty
- Phone Number
- Contact
-
Source
Arizona Regional MLS
- Furnished
Nestled in the heart of the Sonoran Desert, Verrado is a master-planned community brimming with genuine small-town charm. Just 25 miles west of Downtown Phoenix, Verrado boasts enchanting homes with spacious front porches along tree-lined streets in addition to friendly neighbors and top-notch schools.
Verrado also contains a walkable Main Street, where restaurants and shops abound. More than 70 neighborhood parks offer plenty of options for outdoor recreation as well as Verrado Golf Club, Skyline Regional Park, and White Tank Mountain Regional Park. Area destinations like Luke Air Force Base and the Wildlife World Zoo, Aquarium, and Safari Park are only a short drive away from Verrado as well.
Learn more about living in Verrado| Colleges & Universities | Distance | ||
|---|---|---|---|
| Colleges & Universities | Distance | ||
| Drive: | 22 min | 14.0 mi | |
| Drive: | 41 min | 27.9 mi | |
| Drive: | 46 min | 31.5 mi | |
| Drive: | 47 min | 32.2 mi |
 The GreatSchools Rating helps parents compare schools within a state based on a variety of school quality indicators and provides a helpful picture of how effectively each school serves all of its students. Ratings are on a scale of 1 (below average) to 10 (above average) and can include test scores, college readiness, academic progress, advanced courses, equity, discipline and attendance data. We also advise parents to visit schools, consider other information on school performance and programs, and consider family needs as part of the school selection process.
The GreatSchools Rating helps parents compare schools within a state based on a variety of school quality indicators and provides a helpful picture of how effectively each school serves all of its students. Ratings are on a scale of 1 (below average) to 10 (above average) and can include test scores, college readiness, academic progress, advanced courses, equity, discipline and attendance data. We also advise parents to visit schools, consider other information on school performance and programs, and consider family needs as part of the school selection process.
View GreatSchools Rating Methodology
Transportation options available in Buckeye include 19Th Ave/Camelback, located 29.9 miles from 21283 W Edgemont Ave. 21283 W Edgemont Ave is near Phoenix Sky Harbor International, located 33.6 miles or 46 minutes away.
| Transit / Subway | Distance | ||
|---|---|---|---|
| Transit / Subway | Distance | ||
|
|
Drive: | 42 min | 29.9 mi |
|
|
Drive: | 42 min | 30.7 mi |
|
|
Drive: | 43 min | 31.6 mi |
|
|
Drive: | 45 min | 32.4 mi |
|
|
Drive: | 47 min | 34.0 mi |
| Airports | Distance | ||
|---|---|---|---|
| Airports | Distance | ||
|
Phoenix Sky Harbor International
|
Drive: | 46 min | 33.6 mi |
Time and distance from 21283 W Edgemont Ave.
| Shopping Centers | Distance | ||
|---|---|---|---|
| Shopping Centers | Distance | ||
| Drive: | 7 min | 2.8 mi | |
| Drive: | 8 min | 3.2 mi | |
| Drive: | 13 min | 8.8 mi |
| Parks and Recreation | Distance | ||
|---|---|---|---|
| Parks and Recreation | Distance | ||
|
Wildlife World Zoo
|
Drive: | 21 min | 11.0 mi |
|
White Tank Mountain Regional Park
|
Drive: | 38 min | 16.1 mi |
| Hospitals | Distance | ||
|---|---|---|---|
| Hospitals | Distance | ||
| Drive: | 18 min | 11.6 mi | |
| Drive: | 18 min | 11.7 mi |
| Military Bases | Distance | ||
|---|---|---|---|
| Military Bases | Distance | ||
| Drive: | 28 min | 14.0 mi | |
| Drive: | 46 min | 33.5 mi | |
| Drive: | 73 min | 51.0 mi |
You May Also Like
Similar Rentals Nearby
-
-
-
-
-
-
1 / 34
-
-
1 / 31
-
-
What Are Walk Score®, Transit Score®, and Bike Score® Ratings?
Walk Score® measures the walkability of any address. Transit Score® measures access to public transit. Bike Score® measures the bikeability of any address.
What is a Sound Score Rating?
A Sound Score Rating aggregates noise caused by vehicle traffic, airplane traffic and local sources
