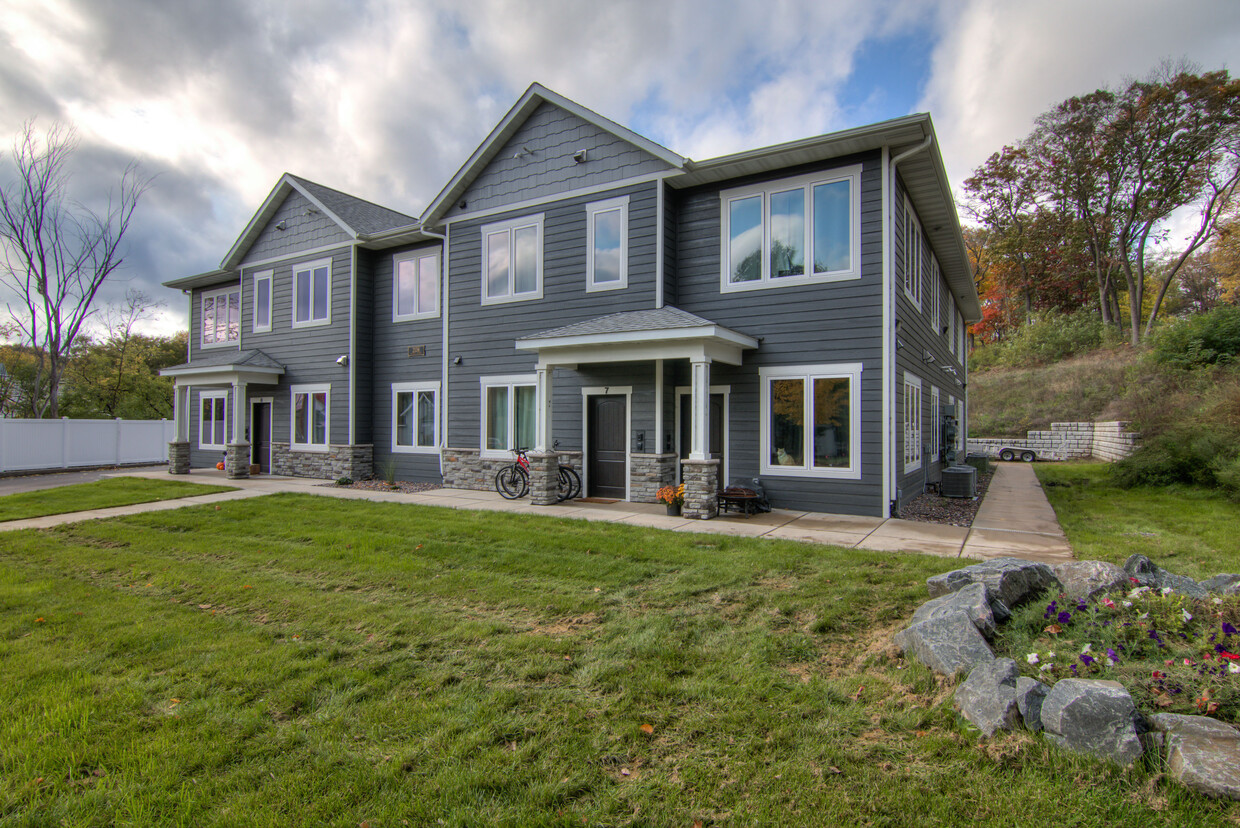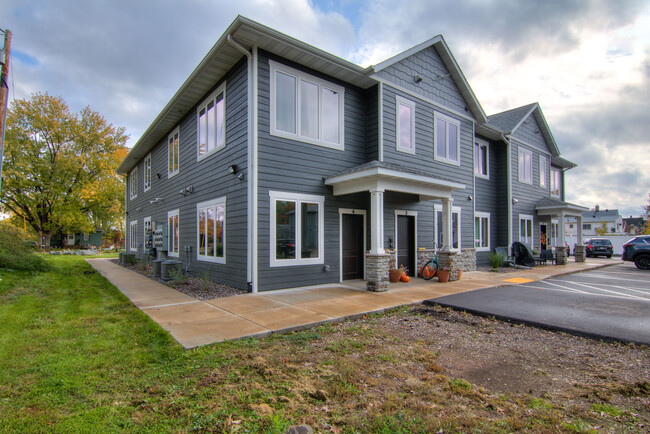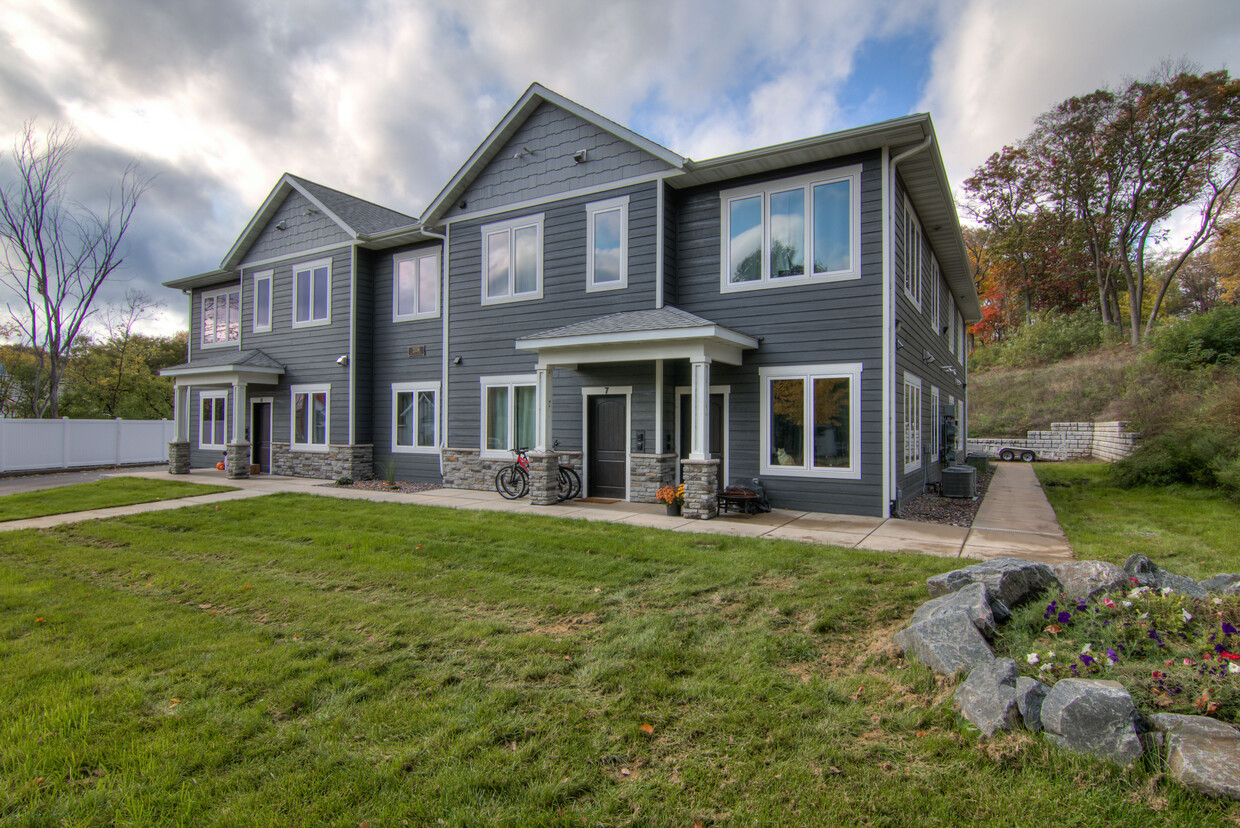2130-2136 4th St
2130-2136 4th St,
Eau Claire,
WI
54703
-
Monthly Rent
$1,395 - $1,645
-
Bedrooms
1 - 2 bd
-
Bathrooms
1 - 2 ba
-
Square Feet
997 - 1,377 sq ft

Welcome to the brand-new Cannery Flats located near the new Cannery District of Downtown Eau Claire. Enjoy the convenience and amenities of downtown. The Cannery Flats are just a few blocks from EC's amazing bike trails, close to Mayo Clinic, and within walking distance to the Brewing Projekt, Chick-A-Dee's, Lazy Monk Brewing, UW-EC, and so much more! You'll love the extra space each unit at Cannery Flats offers. We have massive open concept 1 BDRs/1 bath w/ 997sf and 2 BDRs/2 bath w/ 1377 sf! Each unit features central AC/heat just like a house – no wall units like other buildings! You'll have to see to believe how amazing each kitchen is w/ custom cabinets, gas range, custom tile backsplashes, and upscale appliances. Low maintenance luxury vinyl plank flooring throughout and your very own private laundry room in unit. Did we mention the generous master suite w/ walk-in closets? There are even more features outside, including designated pet area, grilling patio, and bike racks. Welcome to Your New Home!
Pricing & Floor Plans
-
Unit 2136-4price $1,395square feet 997availibility Jun 1
-
Unit 2130-12price $1,395square feet 997availibility Now
-
Unit 2130-11price $1,395square feet 997availibility Now
-
Unit 2130-16price $1,645square feet 1,377availibility Now
-
Unit 2136-4price $1,395square feet 997availibility Jun 1
-
Unit 2130-12price $1,395square feet 997availibility Now
-
Unit 2130-11price $1,395square feet 997availibility Now
-
Unit 2130-16price $1,645square feet 1,377availibility Now
About 2130-2136 4th St
Welcome to the brand-new Cannery Flats located near the new Cannery District of Downtown Eau Claire. Enjoy the convenience and amenities of downtown. The Cannery Flats are just a few blocks from EC's amazing bike trails, close to Mayo Clinic, and within walking distance to the Brewing Projekt, Chick-A-Dee's, Lazy Monk Brewing, UW-EC, and so much more! You'll love the extra space each unit at Cannery Flats offers. We have massive open concept 1 BDRs/1 bath w/ 997sf and 2 BDRs/2 bath w/ 1377 sf! Each unit features central AC/heat just like a house – no wall units like other buildings! You'll have to see to believe how amazing each kitchen is w/ custom cabinets, gas range, custom tile backsplashes, and upscale appliances. Low maintenance luxury vinyl plank flooring throughout and your very own private laundry room in unit. Did we mention the generous master suite w/ walk-in closets? There are even more features outside, including designated pet area, grilling patio, and bike racks. Welcome to Your New Home!
2130-2136 4th St is an apartment community located in Eau Claire County and the 54703 ZIP Code. This area is served by the Eau Claire Area attendance zone.
Contact
Community Amenities
Laundry Facilities
Controlled Access
Recycling
Key Fob Entry
- Laundry Facilities
- Controlled Access
- Property Manager on Site
- Recycling
- Renters Insurance Program
- Online Services
- Pet Play Area
- Key Fob Entry
- Walking/Biking Trails
- Picnic Area
- Dog Park
Apartment Features
Washer/Dryer
Air Conditioning
Dishwasher
High Speed Internet Access
Walk-In Closets
Island Kitchen
Yard
Microwave
Highlights
- High Speed Internet Access
- Washer/Dryer
- Air Conditioning
- Heating
- Ceiling Fans
- Smoke Free
- Cable Ready
- Security System
- Storage Space
- Tub/Shower
- Intercom
- Sprinkler System
- Framed Mirrors
Kitchen Features & Appliances
- Dishwasher
- Ice Maker
- Stainless Steel Appliances
- Pantry
- Island Kitchen
- Kitchen
- Microwave
- Oven
- Range
- Refrigerator
- Freezer
- Quartz Countertops
- Gas Range
Model Details
- Vinyl Flooring
- Dining Room
- High Ceilings
- Views
- Walk-In Closets
- Linen Closet
- Double Pane Windows
- Large Bedrooms
- Patio
- Yard
- Lawn
Fees and Policies
The fees below are based on community-supplied data and may exclude additional fees and utilities.
- Monthly Utilities & Services
-
Water/Sewer/Garbage$100
- One-Time Move-In Fees
-
Administrative FeeIncludes account set up and key fob.$95
-
Application Fee$50
Pet policies are negotiable.
- Dogs Allowed
-
Monthly pet rent$50
-
One time Fee$175
-
Pet deposit$250
-
Pet Limit2
-
Restrictions:Contact for the restricted breed list.
-
Comments:Pet rent (per pet): $50/monthly. Pet security deposit(per pet): $250 Animal fee
- Cats Allowed
-
Monthly pet rent$50
-
One time Fee$175
-
Pet deposit$250
-
Pet Limit2
-
Restrictions:Great Dane, Husky, Chihuahua, Kangel, Belgian Malinois, English Sheepdog, others may be added.
-
Comments:Pet rent (per pet): $50/monthly Pet security deposit(per pet): $250 Animal fee
- Parking
-
Surface Lot1 parking stall is included with a 1 bedroom apartment and 2 parking stalls are included with a 2 bedroom apartment. They are located very close to the front door and some are just 10-20 feet away. Parking is free.--
- Additional Services
-
Liability Insurance ServiceProperty Damage Lien Waiver.$15/mo
-
Resident Benefit PackageIncludes credit reporting, furnace filters, one time late payment, replacement key fob, tenant portal, vetted vendor network, 24/7 maintenance requests, utility service set up and late check out.$30/mo
Details
Lease Options
-
12 Month Lease
Property Information
-
Built in 2021
-
16 units/2 stories
- Laundry Facilities
- Controlled Access
- Property Manager on Site
- Recycling
- Renters Insurance Program
- Online Services
- Pet Play Area
- Key Fob Entry
- Picnic Area
- Dog Park
- Walking/Biking Trails
- High Speed Internet Access
- Washer/Dryer
- Air Conditioning
- Heating
- Ceiling Fans
- Smoke Free
- Cable Ready
- Security System
- Storage Space
- Tub/Shower
- Intercom
- Sprinkler System
- Framed Mirrors
- Dishwasher
- Ice Maker
- Stainless Steel Appliances
- Pantry
- Island Kitchen
- Kitchen
- Microwave
- Oven
- Range
- Refrigerator
- Freezer
- Quartz Countertops
- Gas Range
- Vinyl Flooring
- Dining Room
- High Ceilings
- Views
- Walk-In Closets
- Linen Closet
- Double Pane Windows
- Large Bedrooms
- Patio
- Yard
- Lawn
| Monday | 9am - 5pm |
|---|---|
| Tuesday | 9am - 5pm |
| Wednesday | 9am - 5pm |
| Thursday | 9am - 5pm |
| Friday | 9am - 5pm |
| Saturday | Closed |
| Sunday | Closed |
Sitting at the confluence of the Eau Claire and Chippewa Rivers, Downtown Eau Claire rivals the natural beauty of the landscape with its historic architecture, period lighting, public artwork, and decorative brick-paved sidewalks. As you walk through downtown, it will quickly become apparent why Eau Claire is an award-winning "All America City." Downtown Eau Claire consists of mixed-use projects like Haymarket Landing, art studios and galleries, and a variety of restaurants and shops. Water Street, with its sidewalk cafes, taverns, and unique shopping that ranges from antiques to bike shops to clothing boutiques, is one of the city's favorite gathering places.
When residents want to get outdoors, Downtown Eau Claire delivers with fantastic riverside parks and the Chippewa River State Trail for walking, jogging, and bicycling. Owen Park features a historic band shell and the Owen Park Tennis Courts, along with a playground and picnic areas.
Learn more about living in Downtown Eau Claire| Colleges & Universities | Distance | ||
|---|---|---|---|
| Colleges & Universities | Distance | ||
| Drive: | 7 min | 2.9 mi | |
| Drive: | 7 min | 3.6 mi | |
| Drive: | 34 min | 25.8 mi |
 The GreatSchools Rating helps parents compare schools within a state based on a variety of school quality indicators and provides a helpful picture of how effectively each school serves all of its students. Ratings are on a scale of 1 (below average) to 10 (above average) and can include test scores, college readiness, academic progress, advanced courses, equity, discipline and attendance data. We also advise parents to visit schools, consider other information on school performance and programs, and consider family needs as part of the school selection process.
The GreatSchools Rating helps parents compare schools within a state based on a variety of school quality indicators and provides a helpful picture of how effectively each school serves all of its students. Ratings are on a scale of 1 (below average) to 10 (above average) and can include test scores, college readiness, academic progress, advanced courses, equity, discipline and attendance data. We also advise parents to visit schools, consider other information on school performance and programs, and consider family needs as part of the school selection process.
View GreatSchools Rating Methodology
Property Ratings at 2130-2136 4th St
Apartment was located in a convenient location and was in brand new condition. Layout was great, appliances all worked perfectly and the in-unit washer and dryer was very nice to have. Very good apartment overall!
I couldn't be happier with my experience living in this apartment. From the moment I moved in, it felt like home. The location is absolutely perfect. The apartment itself is a cozy haven, beautifully designed with modern finishes and flooded with natural light. The management team has been incredibly responsive and helpful, ensuring that any issues are promptly addressed. I can't recommend this apartment enough – it's truly a gem that has exceeded my expectations in every way.
Absolutely delighted with my stay at this apartment! The modern design, comfortable layout, and convenient location exceeded my expectations. The management team's responsiveness and the overall sense of community made it feel like home right away. I'll definitely be recommending this apartment to friends and family!
This apartment is great and less money than others. You get more square footage for the money. High End appliances and comfortable. Lexi is great to work with and maintance is done promptly. I would have rented again but had to move to Minneapolis for a new career.
Beautiful apartment, but unfortunately the owner/landlord was a nightmare to work with. Repairs went weeks to months without response, garbage pickup stopped several times due to lack of payment, and rent increased about 10% in the first year. On top of this, he is extremely difficult to contact and appears to use temporary phone numbers to avoid calls/texts.
2130-2136 4th St Photos
-
2130-2136 4th St
-
2BR, 2BA - 1,377SF
-
-
-
-
-
-
-
Models
2130-2136 4th St has one to two bedrooms with rent ranges from $1,395/mo. to $1,645/mo.
You can take a virtual tour of 2130-2136 4th St on Apartments.com.
2130-2136 4th St is in Downtown Eau Claire in the city of Eau Claire. Here you’ll find three shopping centers within 2.1 miles of the property. Two parks are within 2.5 miles, including Children's Museum of Eau Claire, and L.E. Phillips Planetarium.
What Are Walk Score®, Transit Score®, and Bike Score® Ratings?
Walk Score® measures the walkability of any address. Transit Score® measures access to public transit. Bike Score® measures the bikeability of any address.
What is a Sound Score Rating?
A Sound Score Rating aggregates noise caused by vehicle traffic, airplane traffic and local sources










