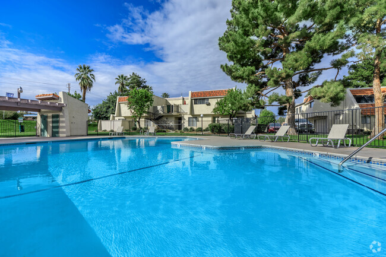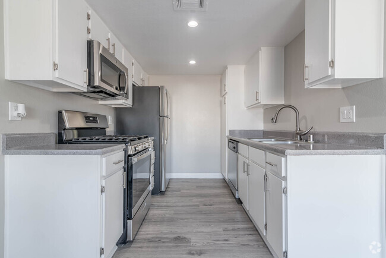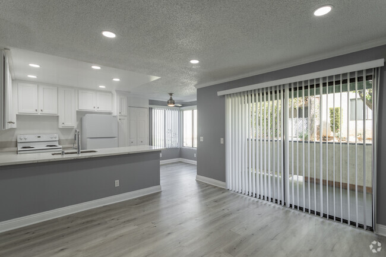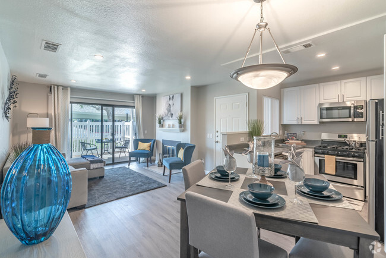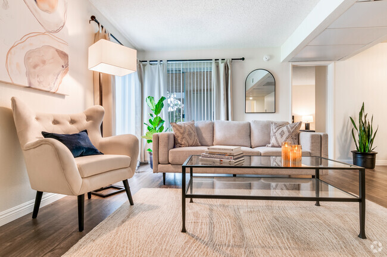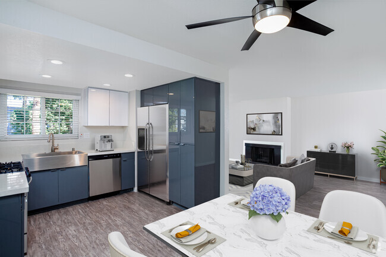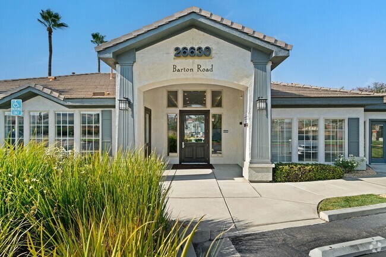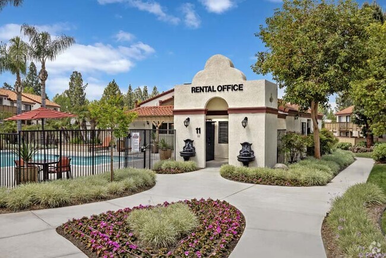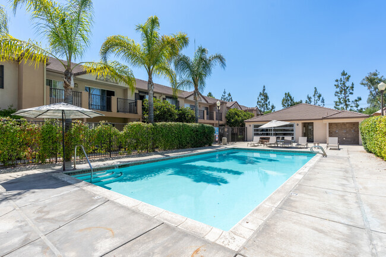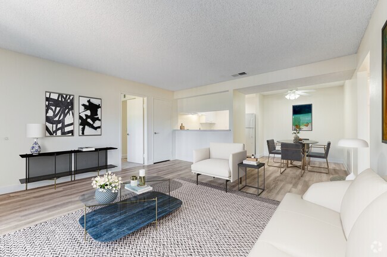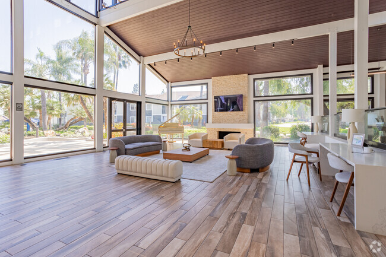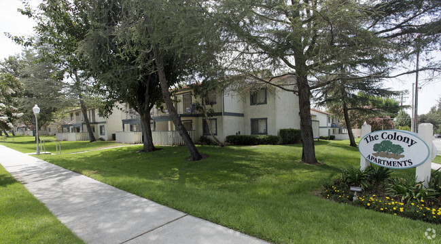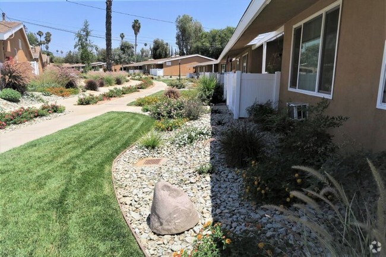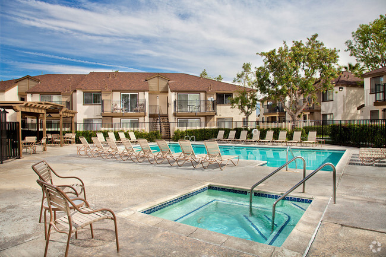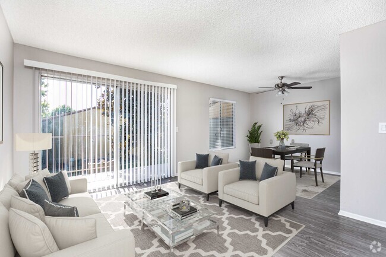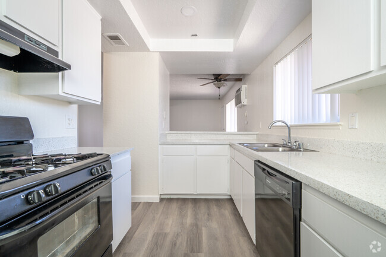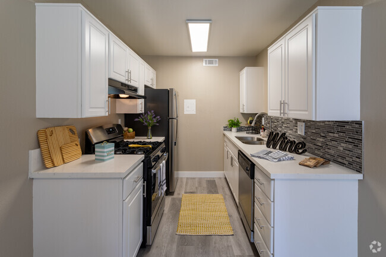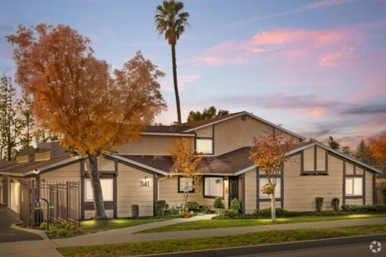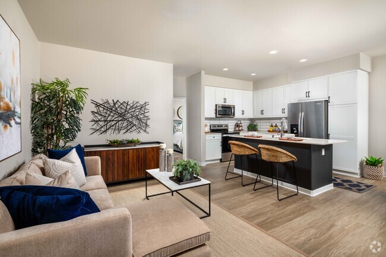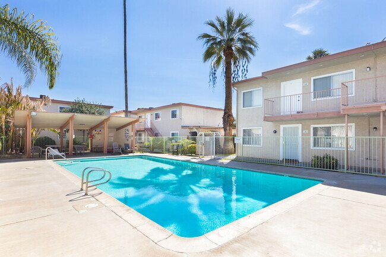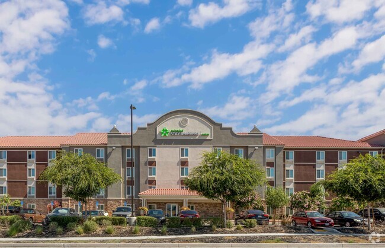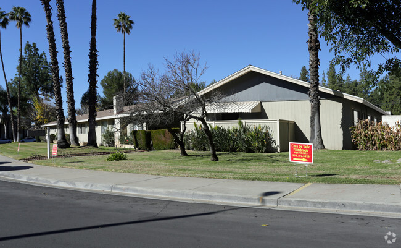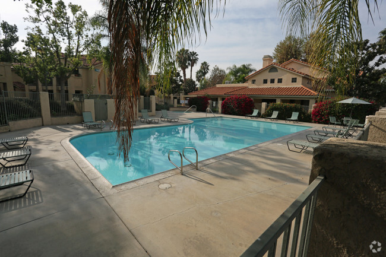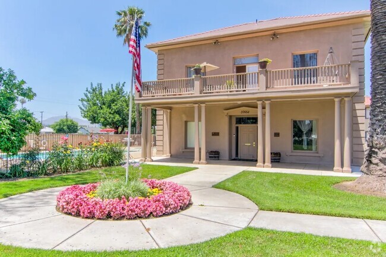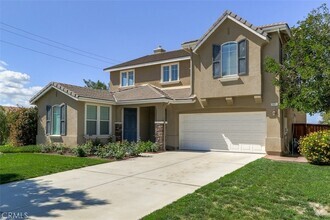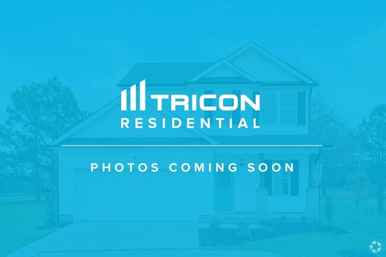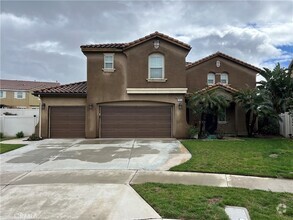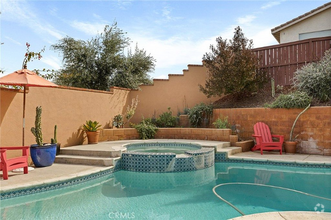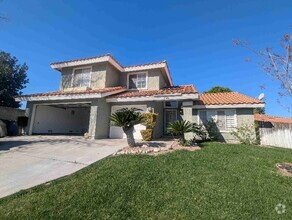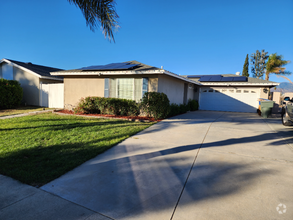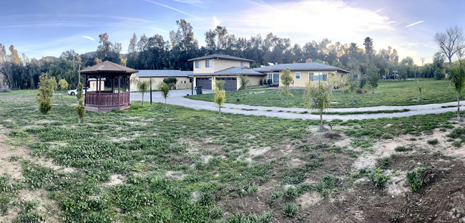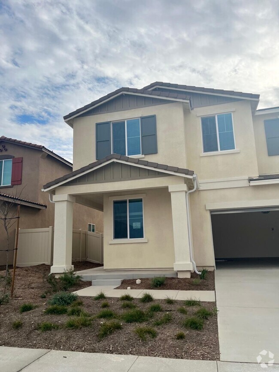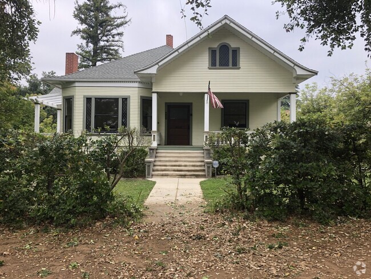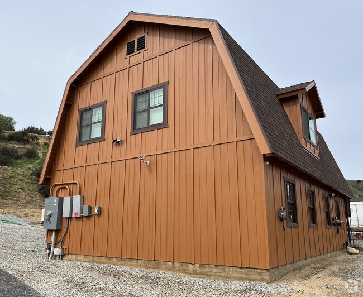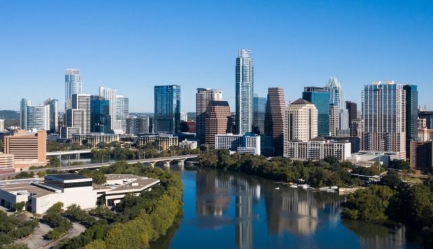Apartments for Rent in Redlands CA - 391 Rentals
Find the Perfect Redlands, CA Apartment
Redlands, CA Apartments for Rent
Where the mountains meet the desert on the edge of the Greater Los Angeles area, Redlands is a community that puts the rugged beauty of the Inland Empire right in your backyard. San Bernardino National Forest and Big Bear Lake sit just to the northeast, with Palm Springs, Joshua Tree National Park, and Coachella Valley within day trip distance.
Living in a Redlands apartment puts you just 15 minutes away from San Bernardino International Airport and Norton Air Force Base. Schools in the area score very highly, and both the University of Redlands and the University of California San Bernardino are close at hand.
Redlands, CA Rental Insights
Average Rent Rates
The average rent in Redlands is $2,025. When you rent an apartment in Redlands, you can expect to pay as little as $1,724 or as much as $2,632, depending on the location and the size of the apartment.
The average rent for a studio apartment in Redlands, CA is $1,724 per month.
The average rent for a one bedroom apartment in Redlands, CA is $2,042 per month.
The average rent for a two bedroom apartment in Redlands, CA is $2,266 per month.
The average rent for a three bedroom apartment in Redlands, CA is $2,632 per month.
Education
If you’re a student moving to an apartment in Redlands, you’ll have access to University of Redlands, Loma Linda University, and San Bernardino Valley College.



