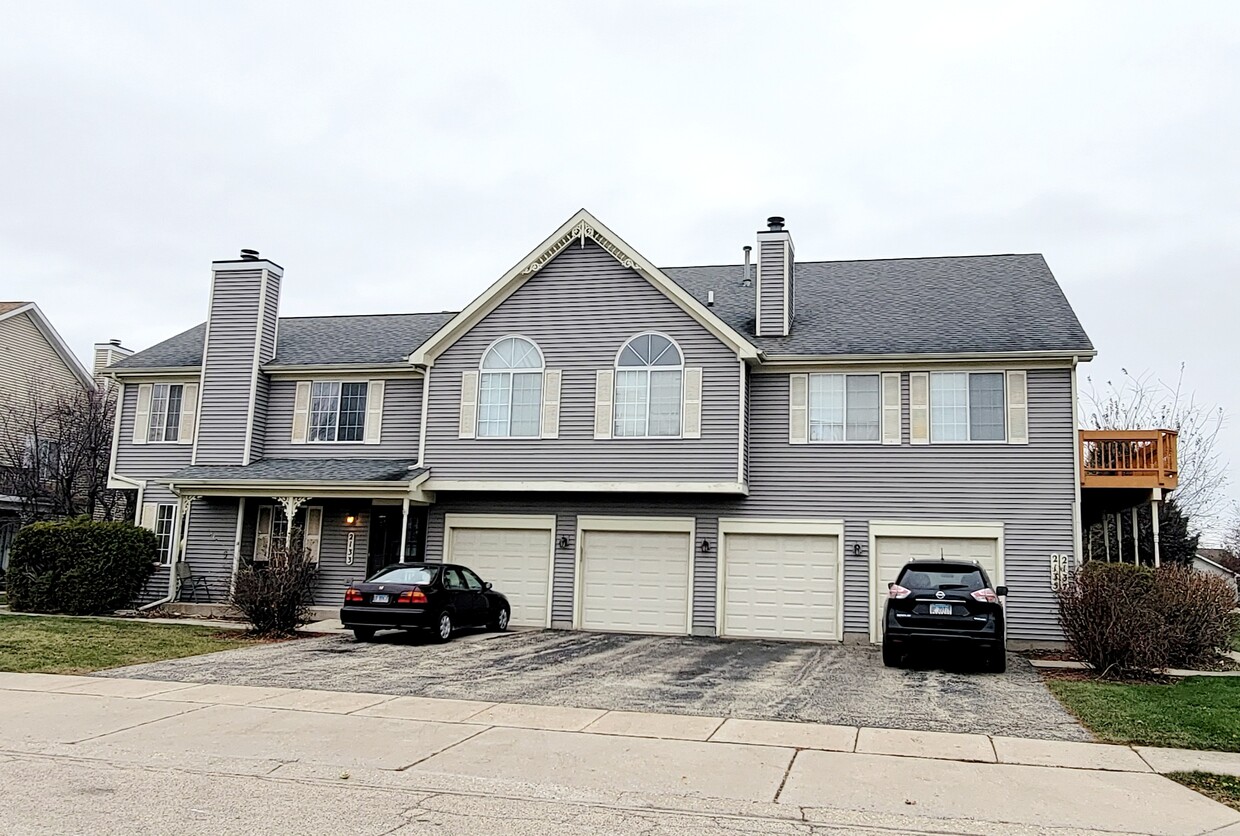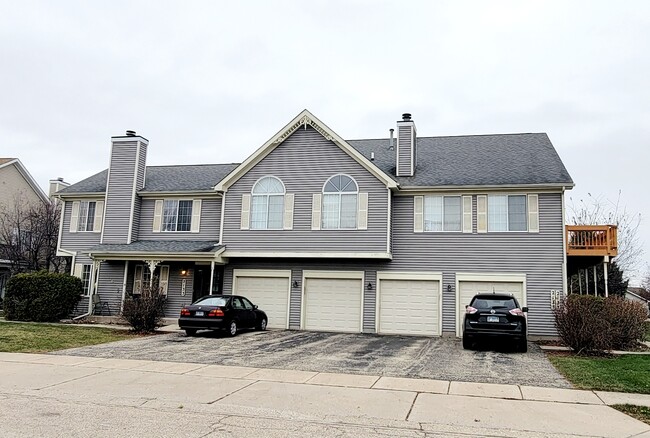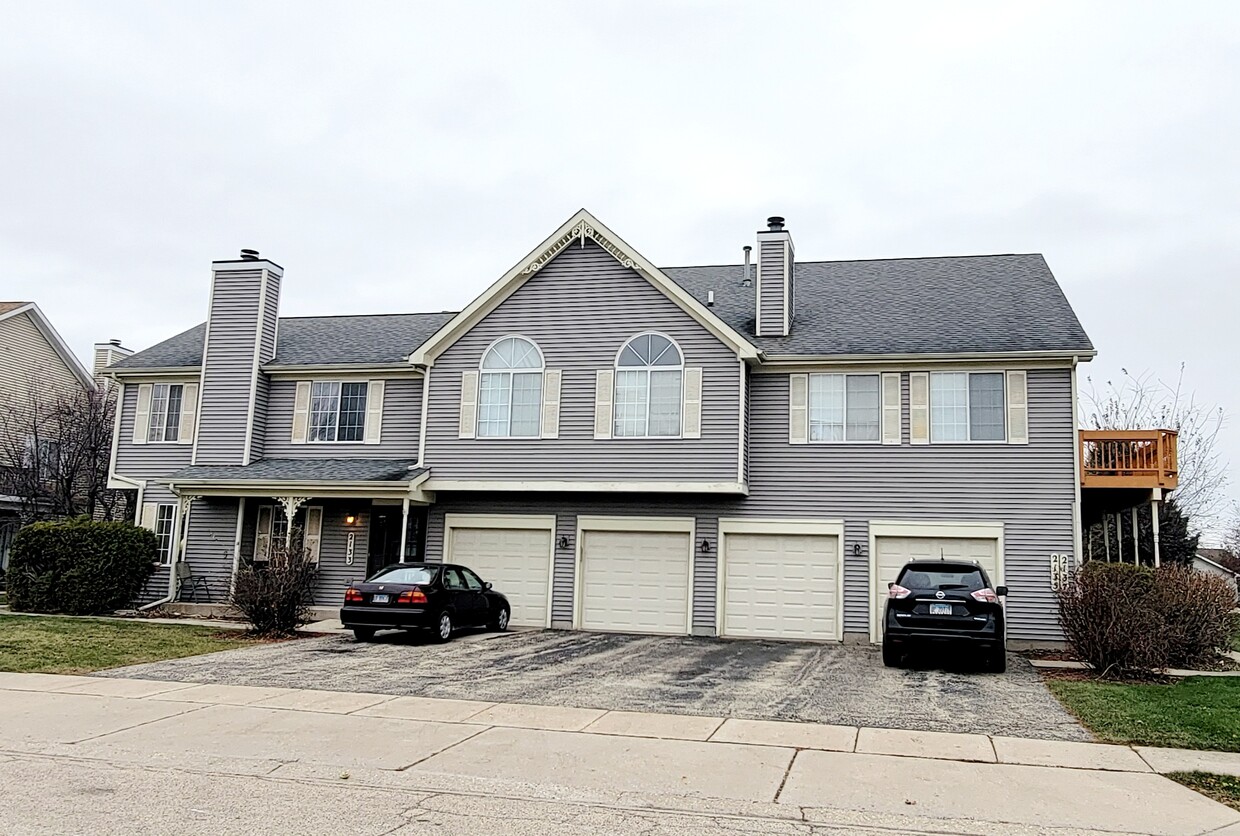
-
Monthly Rent
$1,999
-
Bedrooms
2 bd
-
Bathrooms
1.5 ba
-
Square Feet
1,200 sq ft
Details
Welcome to Your New Home! Discover the comfort and charm of this beautiful two-story, 2-bedroom, 1.5-bathroom condominium located on a quiet street. Central AC and Gas Heat. Tenants pay all utilities. Finished Basement. Main Level Highlights: A spacious, sunlit living room featuring a gas fireplace, perfect for relaxing or entertaining. A well-designed kitchen with a cozy dining area, ideal for family meals or intimate gatherings. Stainless steel appliances. Convenient guest bathroom. Direct access to a large private deck—perfect for outdoor dining or unwinding in your personal retreat. Upper Level Comforts: The luxurious master suite includes: A generously sized Master bedroom with two built-in closets for ample storage. A pamper room to enhance your daily routine. A full bathroom complete with a relaxing bathtub. A comfortable second bedroom, perfect for family, guests, or a home office. Finished Basement: A cozy family room for entertainment or extra living space. A dedicated laundry room equipped with a washer and dryer for convenience. Parking: A one-car garage with additional driveway space for up to two more vehicles. Public street parking is also readily available. Prime Location: Steps away from The Pearl of Elgin and Learn Tree. Conveniently close to Home Depot and just 2 minutes from Randall Road. Easy access to Route 20 and Route 90, putting you within minutes of key destinations. Sorry, no pets allowed. Qualification Requirements: -Minimum credit score of 650 points. -Monthly provable income must be at least three times the rent. -2 months security deposit applies This home combines functionality, style, and convenience, making it the perfect place to create lasting memories. Don't miss out—schedule a viewing today! To see call: saac Danon, CRPM, CNE, Designated Managing Broker YOUR NEW ADDRESS CHICAGO, LLC South Elgin, IL 60177

About This Property
Welcome to Your New Home! Discover the comfort and charm of this beautiful two-story, 2-bedroom, 1.5-bathroom condominium located on a quiet street. Central AC and Gas Heat. Tenants pay all utilities. Finished Basement. Main Level Highlights: A spacious, sunlit living room featuring a gas fireplace, perfect for relaxing or entertaining. A well-designed kitchen with a cozy dining area, ideal for family meals or intimate gatherings. Stainless steel appliances. Convenient guest bathroom. Direct access to a large private deck—perfect for outdoor dining or unwinding in your personal retreat. Upper Level Comforts: The luxurious master suite includes: A generously sized Master bedroom with two built-in closets for ample storage. A pamper room to enhance your daily routine. A full bathroom complete with a relaxing bathtub. A comfortable second bedroom, perfect for family, guests, or a home office. Finished Basement: A cozy family room for entertainment or extra living space. A dedicated laundry room equipped with a washer and dryer for convenience. Parking: A one-car garage with additional driveway space for up to two more vehicles. Public street parking is also readily available. Prime Location: Steps away from The Pearl of Elgin and Learn Tree. Conveniently close to Home Depot and just 2 minutes from Randall Road. Easy access to Route 20 and Route 90, putting you within minutes of key destinations. Sorry, no pets allowed. Qualification Requirements: -Minimum credit score of 650 points. -Monthly provable income must be at least three times the rent. -2 months security deposit applies This home combines functionality, style, and convenience, making it the perfect place to create lasting memories. Don't miss out—schedule a viewing today!
2137 Colorado Ave is a condo located in Kane County and the 60123 ZIP Code. This area is served by the School District U-46 attendance zone.
Discover Homeownership
Renting vs. Buying
-
Housing Cost Per Month: $1,999
-
Rent for 30 YearsRenting doesn't build equity Future EquityRenting isn't tax deductible Mortgage Interest Tax Deduction$0 Net Return
-
Buy Over 30 Years$797K - $1.42M Future Equity$349K Mortgage Interest Tax Deduction$78K - $700K Gain Net Return
-
Condo Features
Washer/Dryer
Air Conditioning
Dishwasher
Microwave
Refrigerator
Fireplace
Stainless Steel Appliances
Office
Highlights
- Washer/Dryer
- Air Conditioning
- Heating
- Ceiling Fans
- Smoke Free
- Storage Space
- Fireplace
Kitchen Features & Appliances
- Dishwasher
- Stainless Steel Appliances
- Pantry
- Eat-in Kitchen
- Kitchen
- Microwave
- Oven
- Range
- Refrigerator
Model Details
- Dining Room
- Family Room
- Basement
- Office
- Large Bedrooms
Fees and Policies
The fees below are based on community-supplied data and may exclude additional fees and utilities.
- Parking
-
Garage--
Northwest Elgin is a sprawling town spanning to the west of the Fox River about 50 miles west of Chicago. Residents enjoy modern amenities in town, including Advocate Sherman Hospital, as well as premier shopping and dining along McLean Boulevard and Randal Road. The other parts of Norwest Elgin feature residential areas with a variety of apartments for rent. Inside and outside of the neighborhood, outdoor recreation is abundant thanks to the Burnside Forest and parks and trails along Tyler Creek.
Learn more about living in Northwest Elgin| Colleges & Universities | Distance | ||
|---|---|---|---|
| Colleges & Universities | Distance | ||
| Drive: | 9 min | 3.9 mi | |
| Drive: | 23 min | 15.6 mi | |
| Drive: | 30 min | 16.3 mi | |
| Drive: | 26 min | 16.9 mi |
Transportation options available in Elgin include Cumberland Station, located 27.9 miles from 2137 Colorado Ave Unit 2137. 2137 Colorado Ave Unit 2137 is near Chicago O'Hare International, located 28.7 miles or 37 minutes away.
| Transit / Subway | Distance | ||
|---|---|---|---|
| Transit / Subway | Distance | ||
|
|
Drive: | 33 min | 27.9 mi |
|
|
Drive: | 36 min | 28.8 mi |
| Drive: | 39 min | 29.2 mi | |
|
|
Drive: | 35 min | 29.5 mi |
|
|
Drive: | 48 min | 37.8 mi |
| Commuter Rail | Distance | ||
|---|---|---|---|
| Commuter Rail | Distance | ||
|
|
Drive: | 4 min | 1.9 mi |
|
|
Drive: | 8 min | 3.8 mi |
|
|
Drive: | 10 min | 4.6 mi |
|
|
Drive: | 20 min | 11.3 mi |
|
|
Drive: | 20 min | 12.7 mi |
| Airports | Distance | ||
|---|---|---|---|
| Airports | Distance | ||
|
Chicago O'Hare International
|
Drive: | 37 min | 28.7 mi |
Time and distance from 2137 Colorado Ave Unit 2137.
| Shopping Centers | Distance | ||
|---|---|---|---|
| Shopping Centers | Distance | ||
| Drive: | 4 min | 1.5 mi | |
| Drive: | 4 min | 1.7 mi | |
| Drive: | 6 min | 1.8 mi |
| Parks and Recreation | Distance | ||
|---|---|---|---|
| Parks and Recreation | Distance | ||
|
Hawthorne Hill Nature Center
|
Drive: | 5 min | 2.0 mi |
|
Tyler Creek Forest Preserve
|
Drive: | 6 min | 2.9 mi |
|
Burnidge Forest Preserve
|
Drive: | 5 min | 3.2 mi |
|
Elgin Public Museum
|
Drive: | 12 min | 5.4 mi |
|
Lords Park
|
Drive: | 12 min | 5.5 mi |
| Hospitals | Distance | ||
|---|---|---|---|
| Hospitals | Distance | ||
| Drive: | 5 min | 1.4 mi | |
| Drive: | 5 min | 1.9 mi | |
| Drive: | 18 min | 11.6 mi |
| Military Bases | Distance | ||
|---|---|---|---|
| Military Bases | Distance | ||
| Drive: | 40 min | 19.7 mi | |
| Drive: | 42 min | 20.1 mi |
- Washer/Dryer
- Air Conditioning
- Heating
- Ceiling Fans
- Smoke Free
- Storage Space
- Fireplace
- Dishwasher
- Stainless Steel Appliances
- Pantry
- Eat-in Kitchen
- Kitchen
- Microwave
- Oven
- Range
- Refrigerator
- Dining Room
- Family Room
- Basement
- Office
- Large Bedrooms
- Laundry Facilities
- Deck
- Yard
2137 Colorado Ave Unit 2137 Photos
What Are Walk Score®, Transit Score®, and Bike Score® Ratings?
Walk Score® measures the walkability of any address. Transit Score® measures access to public transit. Bike Score® measures the bikeability of any address.
What is a Sound Score Rating?
A Sound Score Rating aggregates noise caused by vehicle traffic, airplane traffic and local sources





