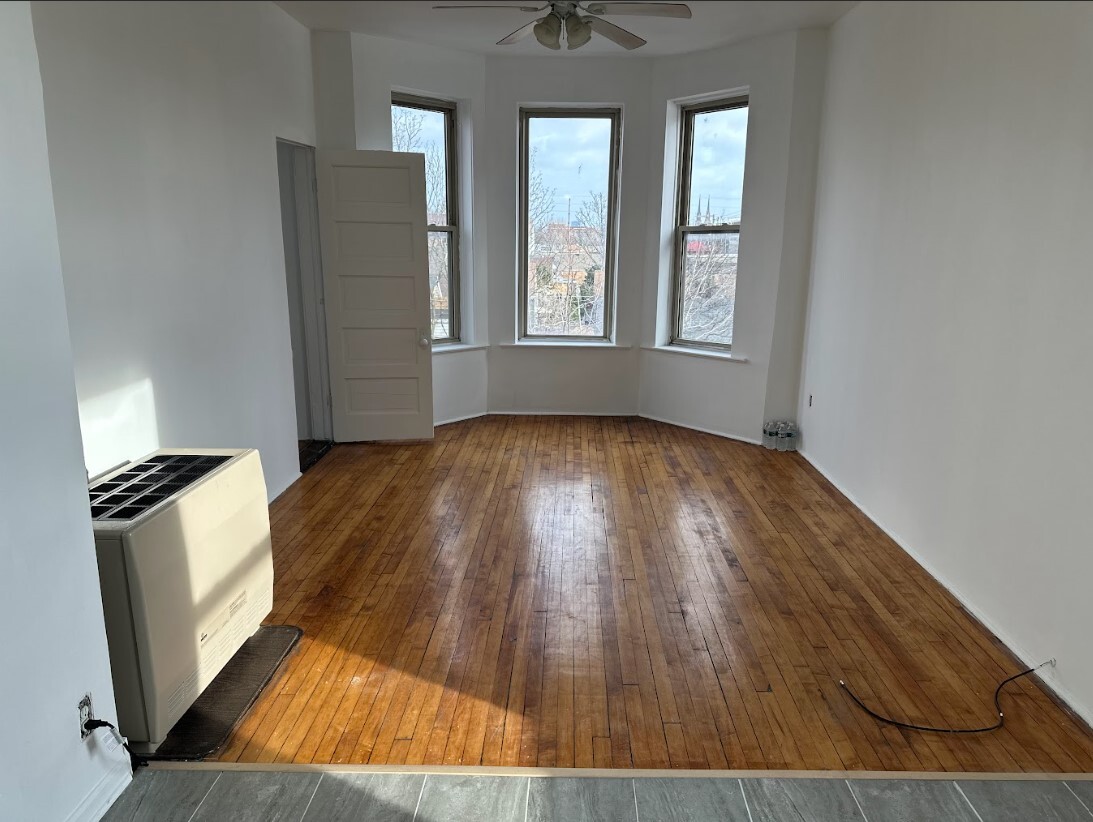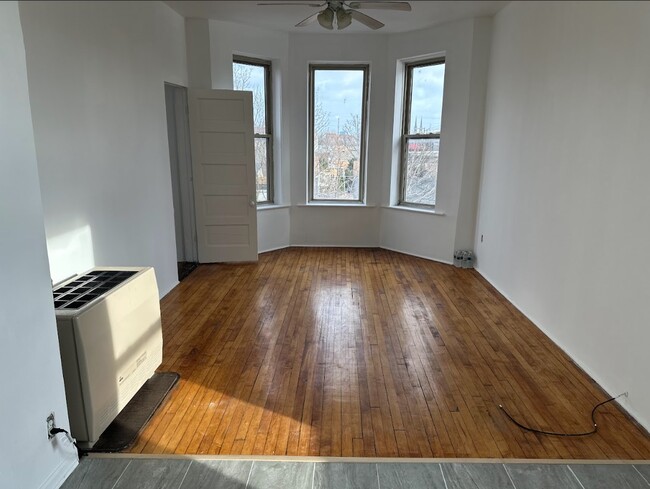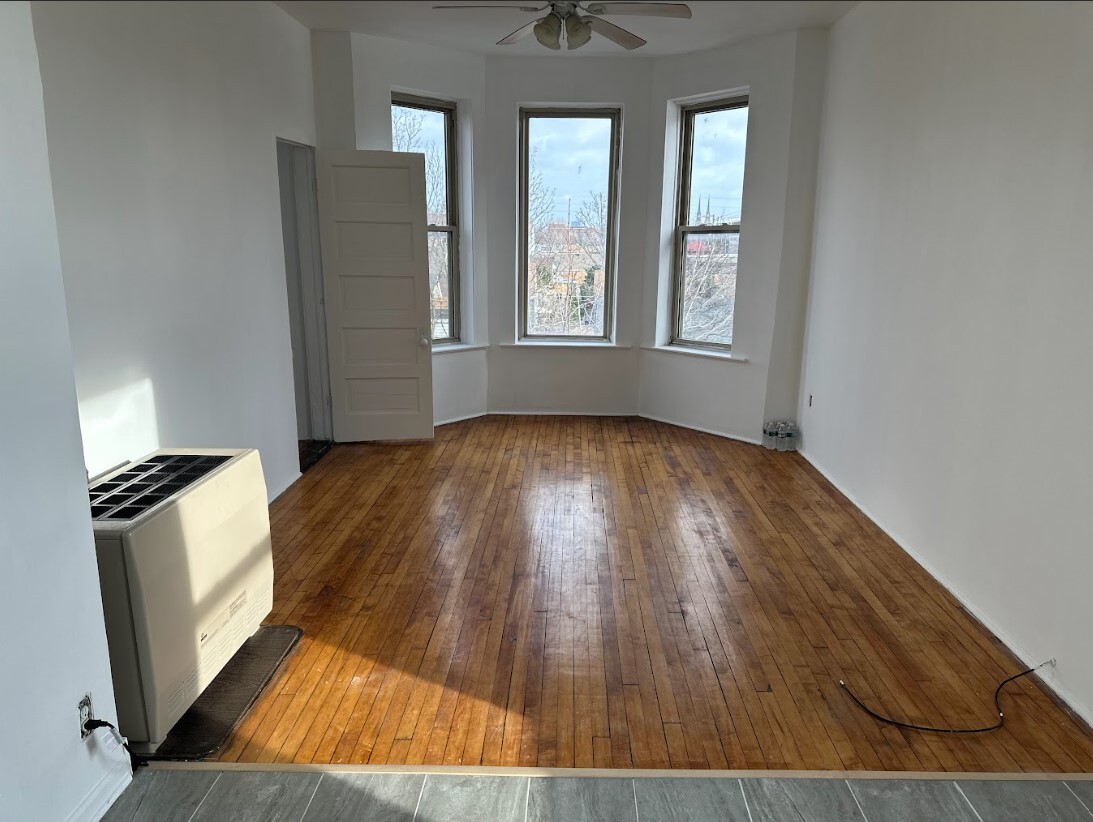2140 S Washtenaw Ave
Chicago, IL 60608
-
Bedrooms
2
-
Bathrooms
1
-
Square Feet
800 sq ft
-
Available
Available Now
Highlight
- Pets Allowed

About This Home
Lovely 2 BR, 1 BA, top floor unit close to California Pink line stop, Pete's Fresh Market, Planet Fitness, Lagunitas and shops and restaurants on Cermak. Lots of natural light. Building covers water and trash. Tenant pays for electric, heating, internet. Pets allowed (max 2 pets) $300 move in fee (no security deposit) $30 application fee/background check Applicant criteria - 650 min credit rating, Gross Income is 3x monthly rent
Lovely 2 BR, 1 BA, east/south facing top floor unit with tons of natural light. Close to California Pink line stop, Pete's Fresh Market, Planet Fitness, Lagunitas and shops and restaurants on Cermak. Lots of natural light. Building covers water and trash. Tenant pays for electric, heating, internet. Pets allowed (max 2 pets) $300 move in fee (no security deposit) $30 application fee/background check Applicant criteria - 650 min credit rating, Gross Income is 3x monthly rent
2140 S Washtenaw Ave is an apartment community located in Cook County and the 60608 ZIP Code. This area is served by the Chicago Public Schools attendance zone.
Apartment Features
Hardwood Floors
Walk-In Closets
Refrigerator
Tub/Shower
- Heating
- Ceiling Fans
- Smoke Free
- Cable Ready
- Tub/Shower
- Stainless Steel Appliances
- Pantry
- Kitchen
- Oven
- Refrigerator
- Freezer
- Hardwood Floors
- Tile Floors
- Vinyl Flooring
- High Ceilings
- Family Room
- Walk-In Closets
- Laundry Facilities
- Gated
- Balcony
- Patio
- Deck
Fees and Policies
The fees below are based on community-supplied data and may exclude additional fees and utilities.
- Dogs Allowed
-
Fees not specified
- Cats Allowed
-
Fees not specified
- Parking
-
Street--
Details
Utilities Included
-
Water
-
Trash Removal
-
Sewer
Lease Options
-
18 Months
Property Information
-
3 units
Contact
- Contact
Little Village is a neighborhood that’s bursting with cultural diversity everywhere you turn! Each year, thousands come out celebrate culturally significant parades in town. Villapalooza is a free music festival that promotes the community’s rich culture – it draws in local and international entertainment year after year.
26th Street is a major shopping destination for residents. In and around the neighborhood, there are multiple parks which are ideal for family-friendly outdoor recreation. Residents of this community enjoy being near Interstate 55, museums, and many modern conveniences.
Learn more about living in Little Village| Colleges & Universities | Distance | ||
|---|---|---|---|
| Colleges & Universities | Distance | ||
| Drive: | 4 min | 2.6 mi | |
| Drive: | 5 min | 2.6 mi | |
| Drive: | 6 min | 3.1 mi | |
| Drive: | 10 min | 4.7 mi |
Transportation options available in Chicago include California Station (Pink Line), located 0.2 mile from 2140 S Washtenaw Ave Unit 3. 2140 S Washtenaw Ave Unit 3 is near Chicago Midway International, located 6.5 miles or 11 minutes away, and Chicago O'Hare International, located 19.9 miles or 31 minutes away.
| Transit / Subway | Distance | ||
|---|---|---|---|
| Transit / Subway | Distance | ||
|
|
Walk: | 4 min | 0.2 mi |
|
|
Walk: | 10 min | 0.5 mi |
|
|
Walk: | 15 min | 0.8 mi |
|
|
Walk: | 18 min | 1.0 mi |
|
|
Drive: | 2 min | 1.4 mi |
| Commuter Rail | Distance | ||
|---|---|---|---|
| Commuter Rail | Distance | ||
|
|
Walk: | 17 min | 0.9 mi |
|
|
Drive: | 7 min | 2.9 mi |
|
|
Drive: | 5 min | 3.0 mi |
|
|
Drive: | 6 min | 3.1 mi |
|
|
Drive: | 7 min | 3.2 mi |
| Airports | Distance | ||
|---|---|---|---|
| Airports | Distance | ||
|
Chicago Midway International
|
Drive: | 11 min | 6.5 mi |
|
Chicago O'Hare International
|
Drive: | 31 min | 19.9 mi |
Time and distance from 2140 S Washtenaw Ave Unit 3.
| Shopping Centers | Distance | ||
|---|---|---|---|
| Shopping Centers | Distance | ||
| Walk: | 4 min | 0.2 mi | |
| Walk: | 7 min | 0.4 mi | |
| Walk: | 8 min | 0.4 mi |
| Parks and Recreation | Distance | ||
|---|---|---|---|
| Parks and Recreation | Distance | ||
|
Douglas Park and Community Center
|
Walk: | 15 min | 0.8 mi |
|
McKinley Park
|
Drive: | 5 min | 2.7 mi |
|
Garfield Park and Golden Dome Field House
|
Drive: | 6 min | 3.2 mi |
|
Women's Park and Gardens
|
Drive: | 10 min | 4.0 mi |
|
Humboldt Park
|
Drive: | 8 min | 4.2 mi |
| Hospitals | Distance | ||
|---|---|---|---|
| Hospitals | Distance | ||
| Walk: | 8 min | 0.5 mi | |
| Drive: | 4 min | 2.3 mi | |
| Drive: | 4 min | 2.3 mi |
| Military Bases | Distance | ||
|---|---|---|---|
| Military Bases | Distance | ||
| Drive: | 40 min | 27.5 mi |
- Heating
- Ceiling Fans
- Smoke Free
- Cable Ready
- Tub/Shower
- Stainless Steel Appliances
- Pantry
- Kitchen
- Oven
- Refrigerator
- Freezer
- Hardwood Floors
- Tile Floors
- Vinyl Flooring
- High Ceilings
- Family Room
- Walk-In Closets
- Laundry Facilities
- Gated
- Balcony
- Patio
- Deck
2140 S Washtenaw Ave Unit 3 Photos
What Are Walk Score®, Transit Score®, and Bike Score® Ratings?
Walk Score® measures the walkability of any address. Transit Score® measures access to public transit. Bike Score® measures the bikeability of any address.
What is a Sound Score Rating?
A Sound Score Rating aggregates noise caused by vehicle traffic, airplane traffic and local sources





