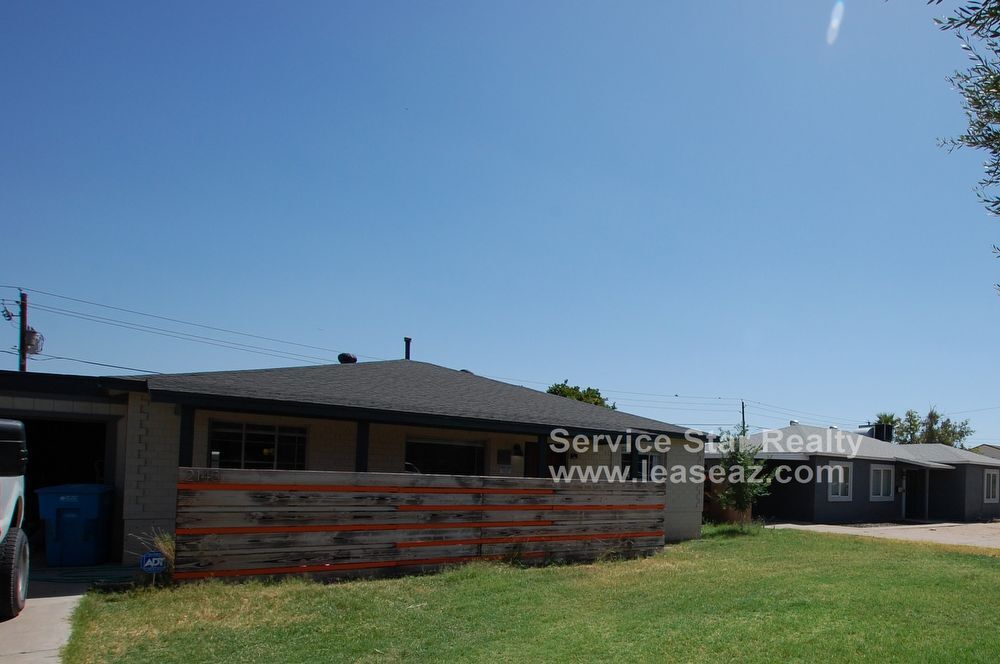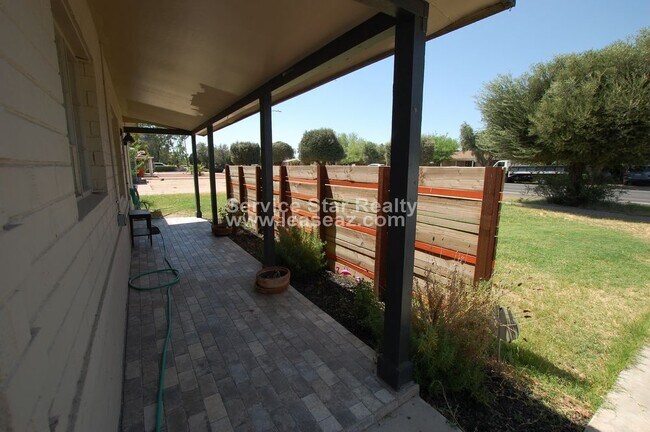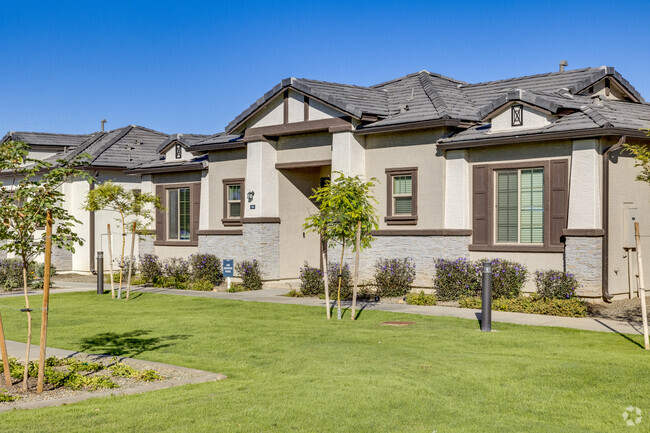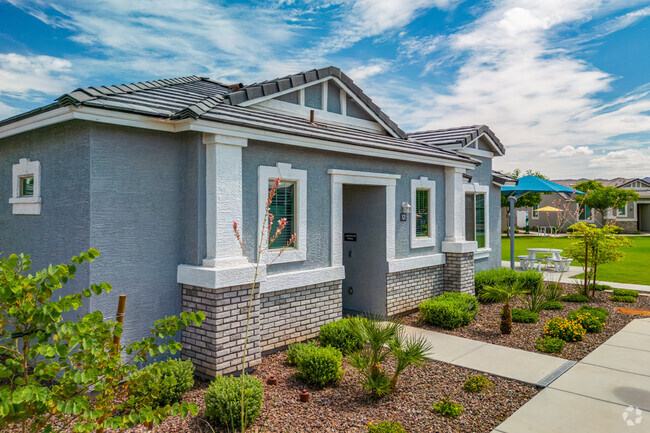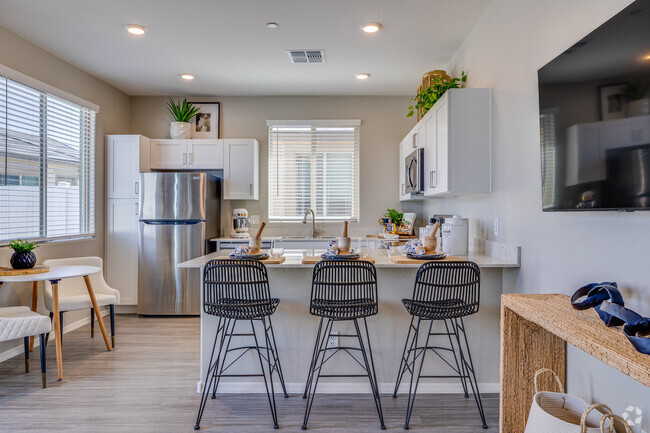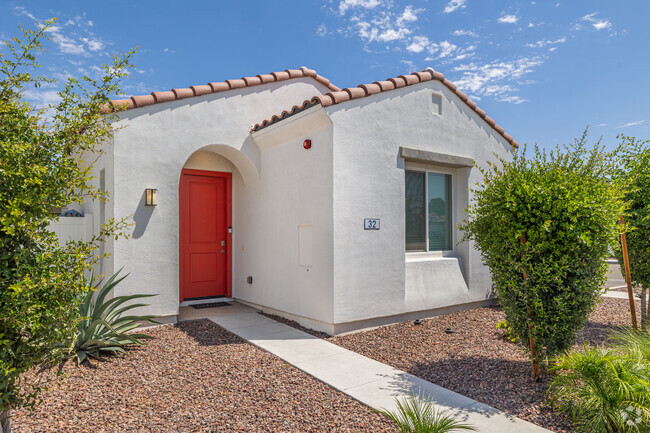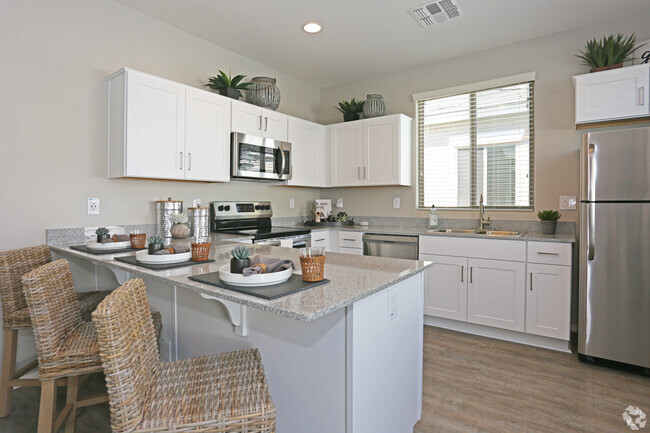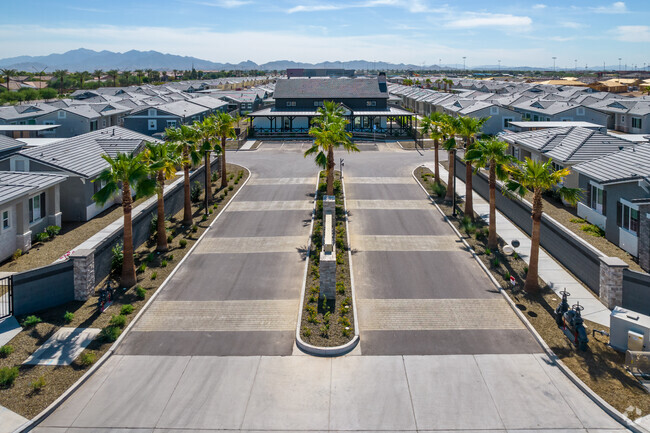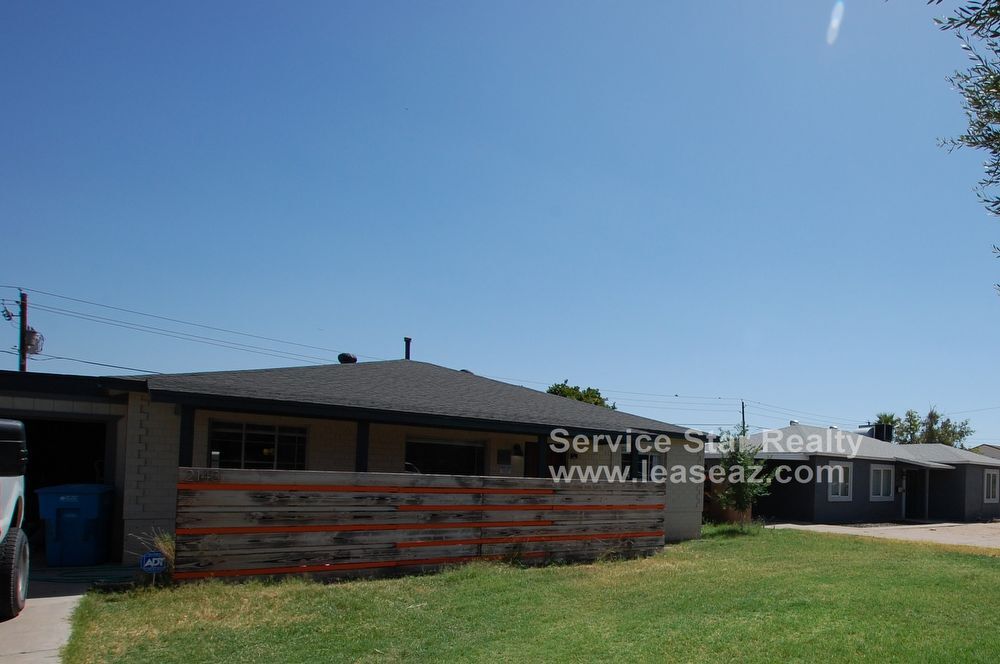2143 W Osborn Rd
Phoenix, AZ 85015

Check Back Soon for Upcoming Availability
| Beds | Baths | Average SF |
|---|---|---|
| 2 Bedrooms 2 Bedrooms 2 Br | 2 Baths 2 Baths 2 Ba | 1,700 SF |
About This Property
Beautifully remodeled 2 bedroom 2 bathroom with bonus room and den Kitchen has modern upgrades with vintage flare. Open concept kitchen includes all stainless steel appliances and opens up to great dining/living space in the heart of the home. The master bedroom features modern flooring with private bath with walk in shower dual sink vanity with lots of storage and private commode. 2nd bedroom has ceiling fan and access to hall bath with upgraded vanity and tub/shower combo. Den is located just off the bonus room and has it?s own direct AC unit and could easily be made into a 3rd bedroom or office space. The large backyard and bonus room offer ample space for entertaining. Easy access to I-17 and just minutes from downtown Phoenix Phoenix College St Jos hospital and Encanto Park. This adorable home will go quickly so be sure to put in your application today STATUS: VacantAVAILABLE TO SHOW: 6/17AVAILABLE TO MOVE IN: 6/19PLEASE READ THIS:PET RESTRICTIONS: No Aggressive or Dangerous Dog Breeds specific breeds are listed in our rental criteria https://www.leaseaz.com/pdf/Terms20Of20Application202.6.20.pdfSMOKING: No smoking is allowed on the premises SHOWING INSTRUCTIONS: Register for a Self-Guided Tour by clicking the Schedule a Showing button.If there are no viewing time available that means the property is not ready to show. You are welcome to get on a wait list by giving us your ID and information but no code will be provided.You will be required to provide two forma of IDs. One will be a credit card. We will not charge your credit card. It is to verify your identity make sure you are an adult and to protect the property by keeping track of visitors.Receive text or email to confirm showing.The day of your visit receive a 4 digit CODE to retrieve key from electronic lock box.Upon arriving at the listing enter your four 4 digit c ode and press you w ill be instructed to push door and release. The key compartment door will open and you may retrieve the key for the showing. Note: the code only is available for an hour window.You will NOT be met by anyone at the property.Any problems? Call our office during business hours Monday to Friday between 8 am and 4 pm at 480-426-9696. APPLICATION INSTRUCTIONS: GO TO: https://app.propertyware.com/pw/portals/servicestarrealty/tenantApplication.actionEnsure that you have all the required documents handy and ready to attach to applicationComplete the Online Application Form.Pay the Application Fee with credit or debit card.We accept applications until we receive earnest money from the first approved applicant.More Information:AREA INFORMATION: Just off 22nd Ave/Osborn Rd just minutes to freeways downtown and St Josephs HospitalFLOORING: Tile throughout wood like plank in bonus room and den. GARAGE/PARKING: 1 car garageKITCHEN/LAUNDRY APPLIANCES INCLUDED: YesPROPERTY TYPE: single family homeUTILITIES INCLUDED: Tenant to pay for all utilitiesYEAR BUILT: 1948 YARD: Private/grass and fruit treesAdditional Amenities: Newly remodeled upgraded appliance close to schools shopping and dining. Application Lease Terms and FeesMOVE-IN FEE: 195 Lease Administration Fee 50 Pet Application Fee where applicable HOLD FEE/EARNEST MONEY: Equals one month rent plus 195 lease administration fee and it is due within 24 hours of application accepted.ADDITIONAL FEES NOT INCLUDED IN RENT: 29 monthly admin fee 30 monthly pet fee per pet and city sales tax.Application Fee: Non-Refundable 55/adultAPPLICATION TURNAROUND TIME: 3 business daysLEASE LENGTH: 1 year or 2 yearsLEASE TO PURCHASE OPTION: Not AvailableSPECIAL LEASE PROVISIONS: NoneHOA InstructionsHOA AMENITIES AND SERVICES: HOA FEE: Paid for by the ownerPROPERTY MANAGER: Michelle W 480-290-3431 or mwesala@leaseaz.com Our office hours are Monday through Friday 8am to 4pm. You can still schedule a showing after hours by clicking the ?Schedule a Showing? button.All information is deemed reliable but not guaranteed and is subject to change.Tenant to verify all material facts including but not limited to room sizes utilities schools HOA rules community amenities fees and costs etc.
2143 W Osborn Rd is a house located in Maricopa County and the 85015 ZIP Code. This area is served by the Phoenix Union High attendance zone.
House Features
- Dishwasher
- Refrigerator
Fees and Policies
The fees below are based on community-supplied data and may exclude additional fees and utilities.
- Dogs Allowed
-
Fees not specified
- Cats Allowed
-
Fees not specified
Midtown Phoenix offers a wide variety of rental communities within close proximity to major highways, the light rail, and Downtown Phoenix, making it an ideal neighborhood for commuters. Midtown Phoenix also touts exceptional dining options with a slew of cozy cafes, tasty restaurants, and modern eateries located along North Central Avenue and East Camelback Road.
Shopping opportunities abound near Midtown Phoenix as well, with retail destinations like Camelback Colonnade and Biltmore Fashion Park situated within close proximity. Midtown Phoenix is also nearby plenty of recreational activities at local parks as well as the sprawling Phoenix Mountains Preserve, which is just a short drive away.
Learn more about living in Midtown PhoenixBelow are rent ranges for similar nearby apartments
| Beds | Average Size | Lowest | Typical | Premium |
|---|---|---|---|---|
| Studio Studio Studio | 476-477 Sq Ft | $592 | $1,272 | $2,979 |
| 1 Bed 1 Bed 1 Bed | 718-719 Sq Ft | $715 | $1,583 | $4,092 |
| 2 Beds 2 Beds 2 Beds | 1061-1063 Sq Ft | $799 | $2,054 | $6,200 |
| 3 Beds 3 Beds 3 Beds | 1517-1524 Sq Ft | $1,350 | $2,857 | $16,000 |
| 4 Beds 4 Beds 4 Beds | 1942 Sq Ft | $1,095 | $3,738 | $12,000 |
- Dishwasher
- Refrigerator
| Colleges & Universities | Distance | ||
|---|---|---|---|
| Colleges & Universities | Distance | ||
| Drive: | 4 min | 1.4 mi | |
| Drive: | 10 min | 3.7 mi | |
| Drive: | 9 min | 4.0 mi | |
| Drive: | 9 min | 4.8 mi |
 The GreatSchools Rating helps parents compare schools within a state based on a variety of school quality indicators and provides a helpful picture of how effectively each school serves all of its students. Ratings are on a scale of 1 (below average) to 10 (above average) and can include test scores, college readiness, academic progress, advanced courses, equity, discipline and attendance data. We also advise parents to visit schools, consider other information on school performance and programs, and consider family needs as part of the school selection process.
The GreatSchools Rating helps parents compare schools within a state based on a variety of school quality indicators and provides a helpful picture of how effectively each school serves all of its students. Ratings are on a scale of 1 (below average) to 10 (above average) and can include test scores, college readiness, academic progress, advanced courses, equity, discipline and attendance data. We also advise parents to visit schools, consider other information on school performance and programs, and consider family needs as part of the school selection process.
View GreatSchools Rating Methodology
Transportation options available in Phoenix include 19Th Ave/Camelback, located 2.3 miles from 2143 W Osborn Rd. 2143 W Osborn Rd is near Phoenix Sky Harbor International, located 9.8 miles or 17 minutes away, and Phoenix-Mesa Gateway, located 36.6 miles or 49 minutes away.
| Transit / Subway | Distance | ||
|---|---|---|---|
| Transit / Subway | Distance | ||
|
|
Drive: | 5 min | 2.3 mi |
|
|
Drive: | 5 min | 2.3 mi |
|
|
Drive: | 5 min | 2.3 mi |
|
|
Drive: | 6 min | 2.5 mi |
|
|
Drive: | 6 min | 2.9 mi |
| Commuter Rail | Distance | ||
|---|---|---|---|
| Commuter Rail | Distance | ||
|
|
Drive: | 49 min | 37.6 mi |
| Airports | Distance | ||
|---|---|---|---|
| Airports | Distance | ||
|
Phoenix Sky Harbor International
|
Drive: | 17 min | 9.8 mi |
|
Phoenix-Mesa Gateway
|
Drive: | 49 min | 36.6 mi |
Time and distance from 2143 W Osborn Rd.
| Shopping Centers | Distance | ||
|---|---|---|---|
| Shopping Centers | Distance | ||
| Walk: | 7 min | 0.4 mi | |
| Walk: | 16 min | 0.8 mi | |
| Walk: | 17 min | 0.9 mi |
| Parks and Recreation | Distance | ||
|---|---|---|---|
| Parks and Recreation | Distance | ||
|
Steele Indian School Park
|
Drive: | 6 min | 2.7 mi |
|
Japanese Friendship Garden
|
Drive: | 8 min | 3.4 mi |
|
Colter Park
|
Drive: | 7 min | 3.5 mi |
|
Civic Space Park
|
Drive: | 8 min | 3.9 mi |
|
Margaret T. Hance Park
|
Drive: | 10 min | 4.6 mi |
| Hospitals | Distance | ||
|---|---|---|---|
| Hospitals | Distance | ||
| Drive: | 4 min | 2.0 mi | |
| Drive: | 7 min | 3.4 mi | |
| Drive: | 6 min | 3.5 mi |
| Military Bases | Distance | ||
|---|---|---|---|
| Military Bases | Distance | ||
| Drive: | 18 min | 9.6 mi | |
| Drive: | 31 min | 21.1 mi | |
| Drive: | 98 min | 73.7 mi |
You May Also Like
-
Christopher Todd Communities At Marley Park
15025 W Old Oak Ln
Surprise, AZ 85379
2 Br $1,699-$2,317 18.0 mi
-
Bungalows on Cotton Lane
7315 N Cotton Ln
Litchfield Park, AZ 85340
2-3 Br $1,575-$2,440 18.8 mi
-
Christopher Todd Communities on Mountain View
14155 W Mountain View Blvd
Surprise, AZ 85374
2 Br $1,629-$2,395 18.9 mi
Similar Rentals Nearby
What Are Walk Score®, Transit Score®, and Bike Score® Ratings?
Walk Score® measures the walkability of any address. Transit Score® measures access to public transit. Bike Score® measures the bikeability of any address.
What is a Sound Score Rating?
A Sound Score Rating aggregates noise caused by vehicle traffic, airplane traffic and local sources
