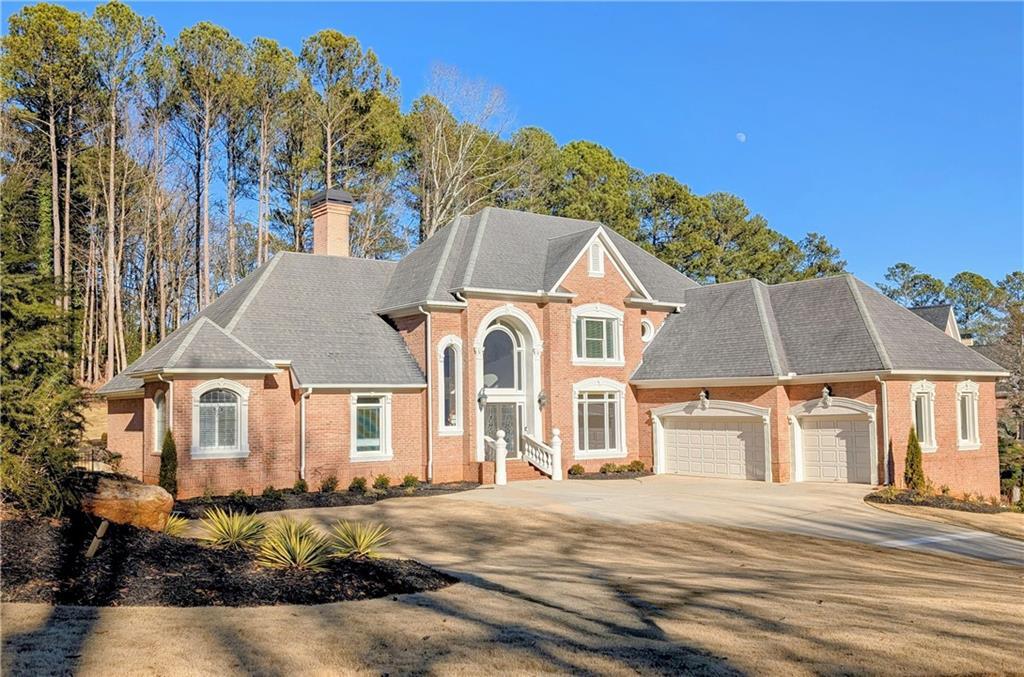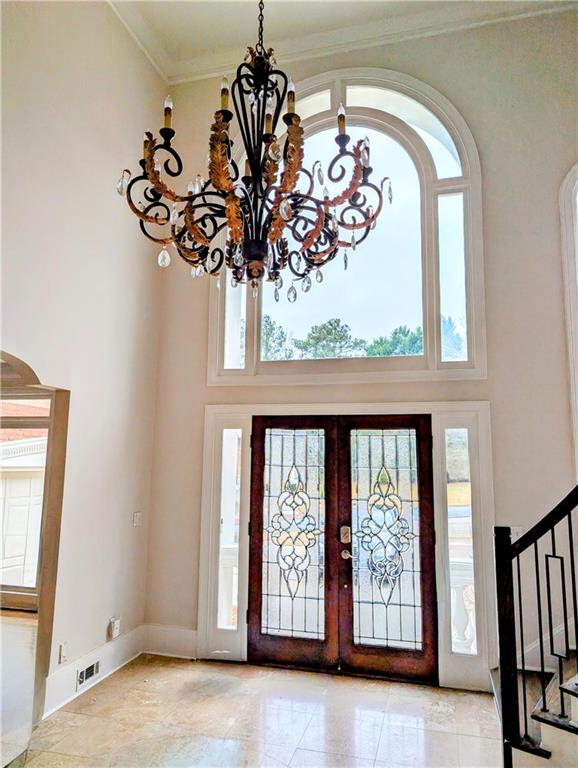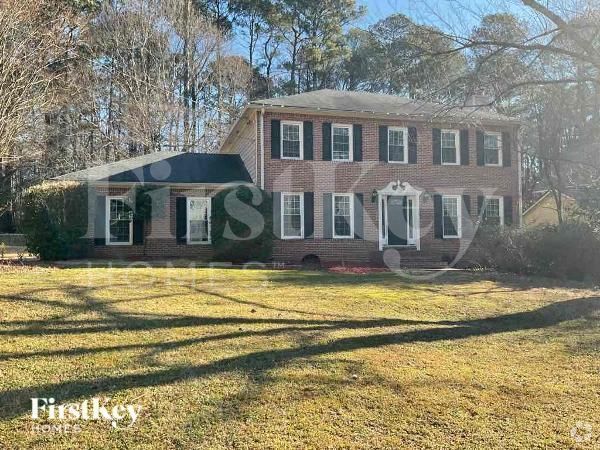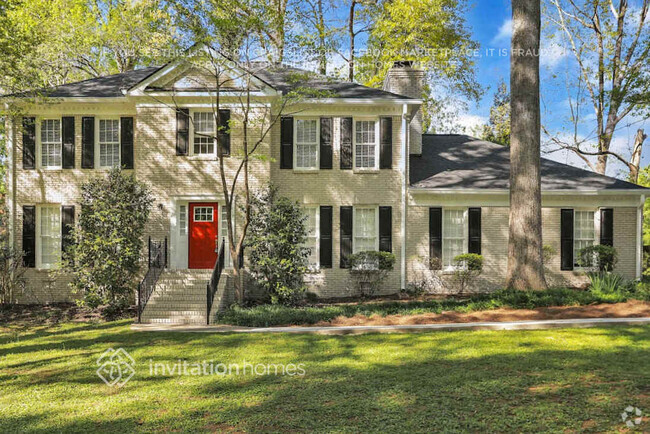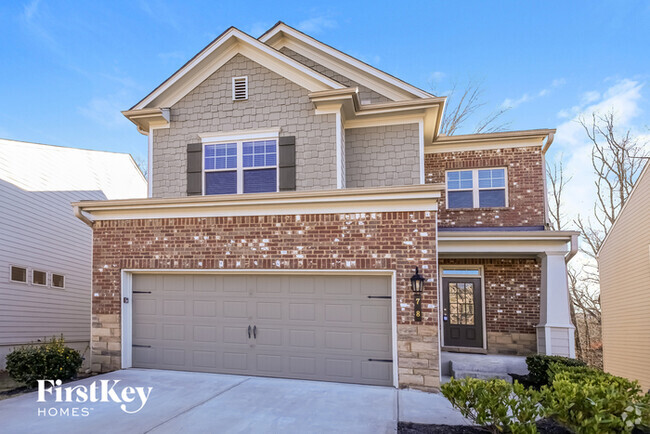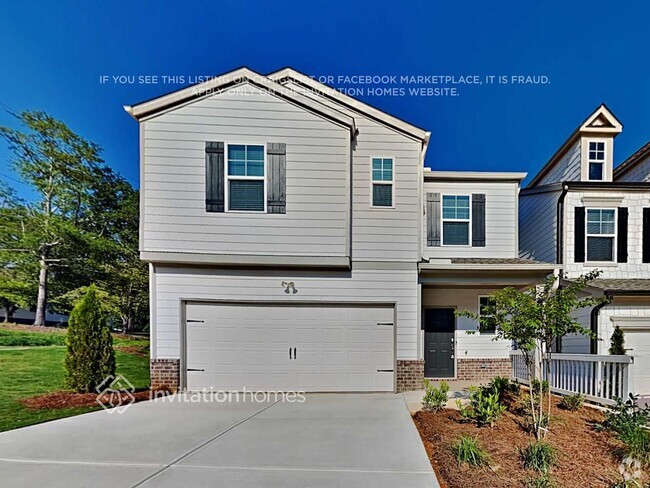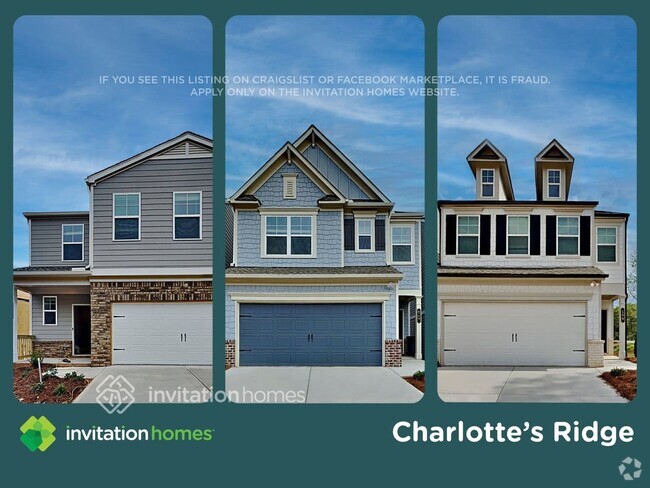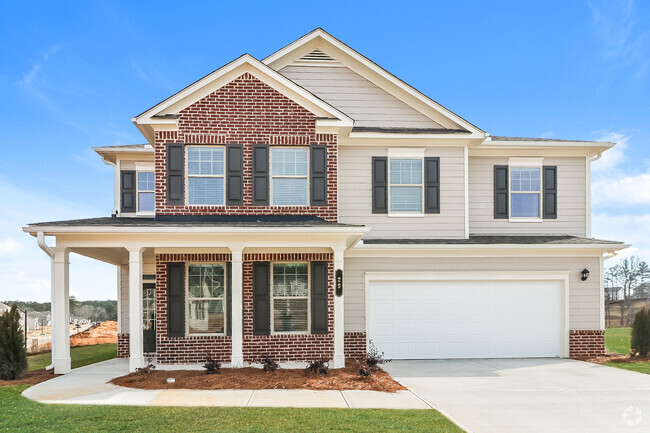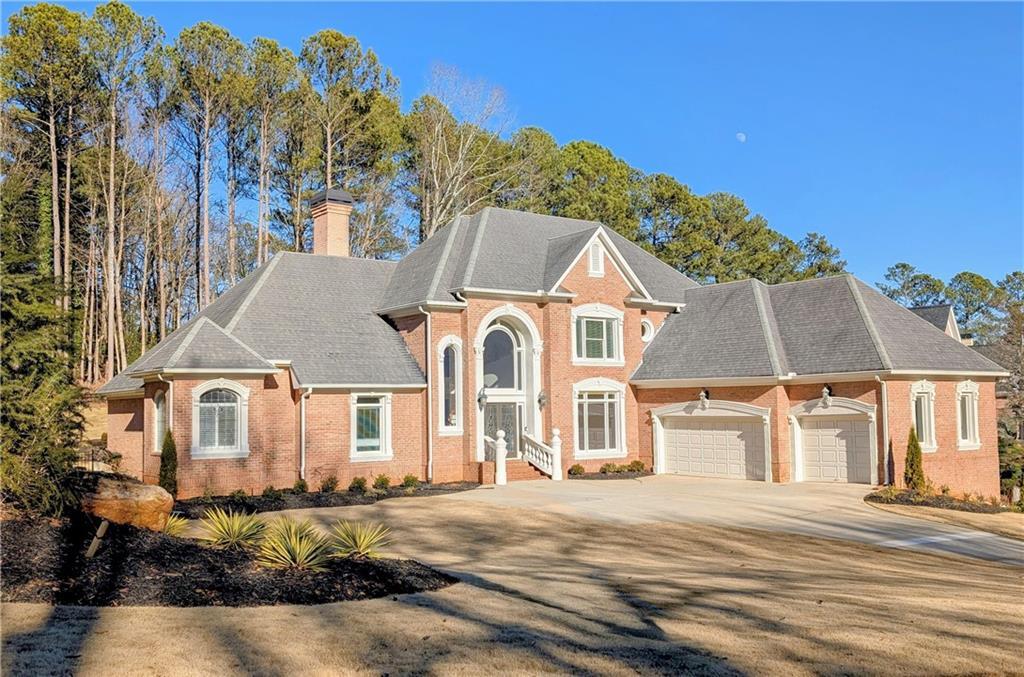2145 Northwick Pass Way
Alpharetta, GA 30022
-
Bedrooms
5
-
Bathrooms
4.5
-
Square Feet
6,172 sq ft
-
Available
Available Now
Highlights
- Golf Course Community
- Country Club
- Second Kitchen
- In Ground Pool
- Sitting Area In Primary Bedroom
- Gated Community

About This Home
GATED Country Club of the South community offers the ultimate executive lifestyle. Enjoy neighborhood amenities including Tennis Courts,Pickleball Courts,Clubhouse,Olympic size pool along with water slide & water park,Playground,Basketball Courts,community Park and more! Rare opportunity to lease a move-in ready home offering a main level master suite and a walkout main level pool. This home has been freshly painted and updated throughout. There is a full finished terrace level with a second mini kitchen,game room,exercise room,recreation room,bedroom and full bath. The upper level features three bedrooms all with large closets and adjoining baths. There is a 3 car garage with ample storage. Other main level features include a two story foyer entry,formal dining room,Great room,keeping room and laundry room. Enjoy the open gourmet kitchen with a breakfast room adjoining the keeping room. The large private backyard is easily accessed from the walkout main level. The inground pool has a beautiful rock waterfall feature. Beautiful crystal chandelier's grace the entry foyer,formal dining room,and Great room. This luxury home is ideal for entertaining and every day living. Reach out today for this great opportunity.
2145 Northwick Pass Way is a house located in Fulton County and the 30022 ZIP Code. This area is served by the Fulton County attendance zone.
Home Details
Home Type
Year Built
Attic
Bedrooms and Bathrooms
Finished Basement
Flooring
Home Design
Home Security
Interior Spaces
Kitchen
Laundry
Listing and Financial Details
Location
Lot Details
Outdoor Features
Parking
Pool
Schools
Utilities
Views
Community Details
Amenities
Overview
Pet Policy
Recreation
Security
Contact
- Listed by Kayc Carper
- Phone Number (404) 626-1143
- Contact
-
Source

- Dishwasher
- Disposal
- Microwave
- Oven
- Range
- Refrigerator
Roughly an hour due north of downtown Atlanta, Alpharetta is a suburban community that has become a popular home base for commuters. The local public schools are excellent and residents enjoy access to several large parks and sports fields, adding to the appeal.
The shopping scene in Alpharetta is impressive, between the major-league retail hub of North Point Mall and the smaller, more boutique selections of the Avalon center and downtown’s Milton Avenue. While Atlanta may host a broader variety of arts and entertainment options, the Verizon Amphitheatre is one of the region’s most popular live music venues, attracting a packed roster of heavy hitters from all genres throughout the year.
Thanks to the efforts of home-grown entrepreneurs, Alpharetta has also developed a restaurant scene that regularly draws foodies and gourmands up from Atlanta for a taste.
Learn more about living in Alpharetta| Colleges & Universities | Distance | ||
|---|---|---|---|
| Colleges & Universities | Distance | ||
| Drive: | 13 min | 6.3 mi | |
| Drive: | 19 min | 7.9 mi | |
| Drive: | 21 min | 12.9 mi | |
| Drive: | 23 min | 13.9 mi |
Transportation options available in Alpharetta include Doraville, located 9.9 miles from 2145 Northwick Pass Way. 2145 Northwick Pass Way is near Hartsfield - Jackson Atlanta International, located 35.3 miles or 53 minutes away.
| Transit / Subway | Distance | ||
|---|---|---|---|
| Transit / Subway | Distance | ||
|
|
Drive: | 20 min | 9.9 mi |
|
|
Drive: | 22 min | 12.0 mi |
|
|
Drive: | 22 min | 12.6 mi |
|
|
Drive: | 20 min | 12.7 mi |
|
|
Drive: | 24 min | 13.4 mi |
| Commuter Rail | Distance | ||
|---|---|---|---|
| Commuter Rail | Distance | ||
|
|
Drive: | 34 min | 22.4 mi |
|
|
Drive: | 55 min | 39.3 mi |
| Airports | Distance | ||
|---|---|---|---|
| Airports | Distance | ||
|
Hartsfield - Jackson Atlanta International
|
Drive: | 53 min | 35.3 mi |
Time and distance from 2145 Northwick Pass Way.
| Shopping Centers | Distance | ||
|---|---|---|---|
| Shopping Centers | Distance | ||
| Drive: | 4 min | 1.4 mi | |
| Drive: | 4 min | 1.5 mi | |
| Drive: | 5 min | 1.6 mi |
| Parks and Recreation | Distance | ||
|---|---|---|---|
| Parks and Recreation | Distance | ||
|
Chattahoochee River Environmental Education Center
|
Drive: | 4 min | 1.5 mi |
|
Autrey Mill Nature Preserve
|
Drive: | 5 min | 1.7 mi |
|
Holcomb Bridge Park
|
Drive: | 7 min | 3.2 mi |
|
Big Creek Greenway
|
Drive: | 9 min | 3.8 mi |
|
Jones Bridge Park
|
Drive: | 17 min | 8.2 mi |
| Hospitals | Distance | ||
|---|---|---|---|
| Hospitals | Distance | ||
| Drive: | 16 min | 7.5 mi | |
| Drive: | 18 min | 8.0 mi | |
| Drive: | 15 min | 8.3 mi |
| Military Bases | Distance | ||
|---|---|---|---|
| Military Bases | Distance | ||
| Drive: | 44 min | 25.8 mi | |
| Drive: | 47 min | 30.3 mi |
You May Also Like
Similar Rentals Nearby
-
-
-
-
-
-
Single-Family Homes Specials
Pets Allowed Fitness Center Pool In Unit Washer & Dryer Clubhouse Balcony Tub / Shower
-
1 / 15
-
1 / 12Single-Family Homes Specials
Pets Allowed Kitchen Smoke Free Yard
-
-
1 / 34
What Are Walk Score®, Transit Score®, and Bike Score® Ratings?
Walk Score® measures the walkability of any address. Transit Score® measures access to public transit. Bike Score® measures the bikeability of any address.
What is a Sound Score Rating?
A Sound Score Rating aggregates noise caused by vehicle traffic, airplane traffic and local sources
