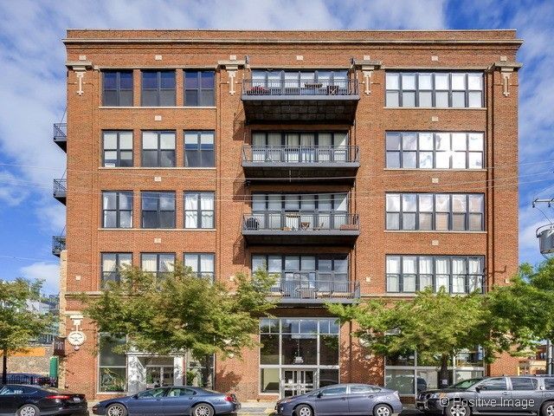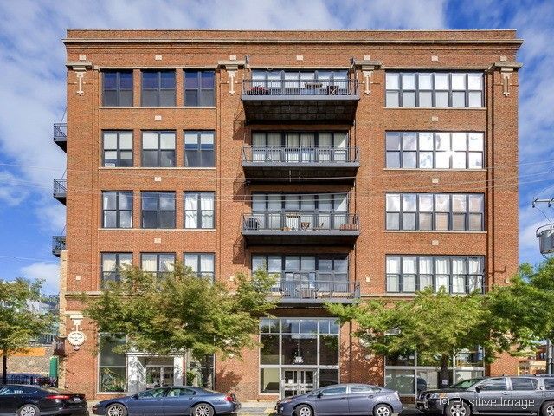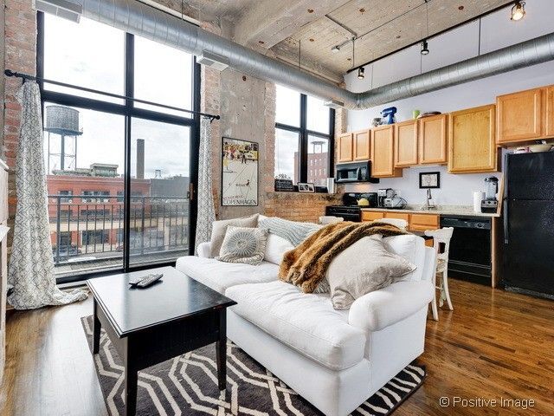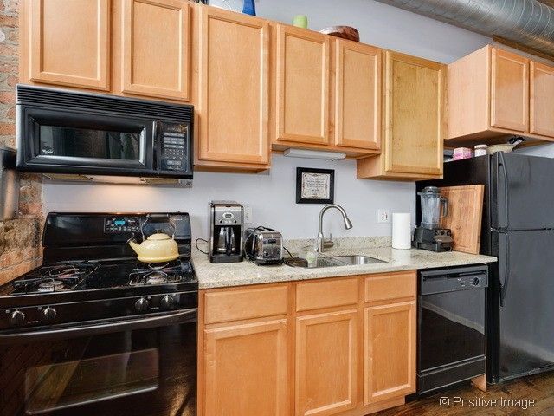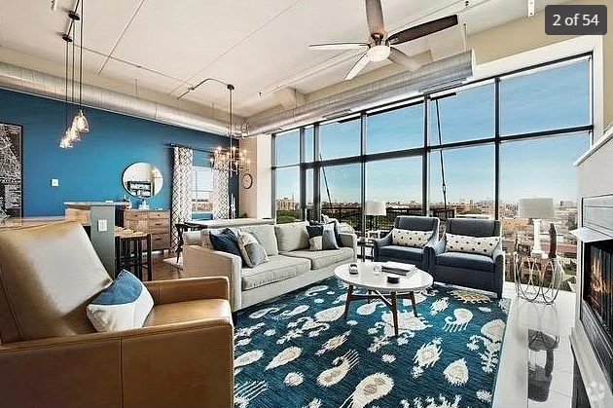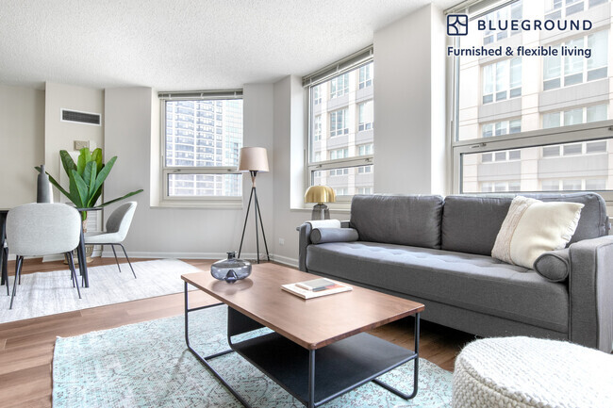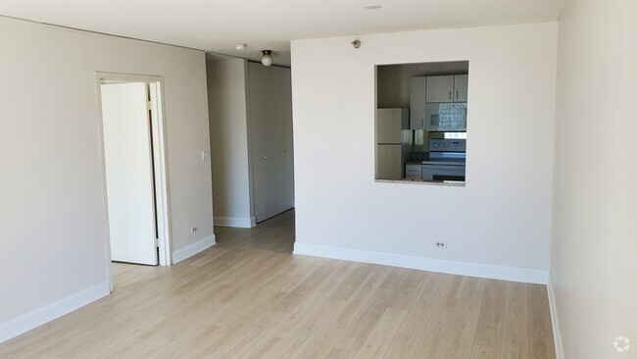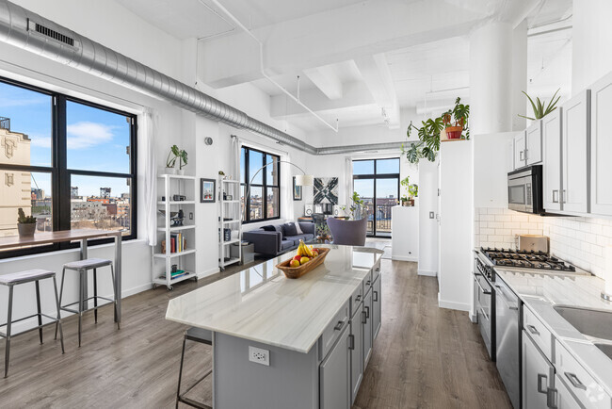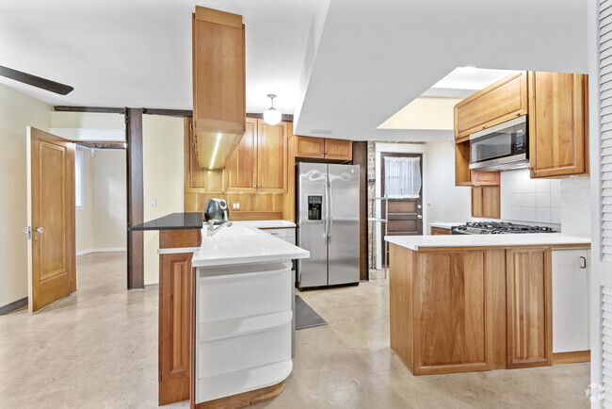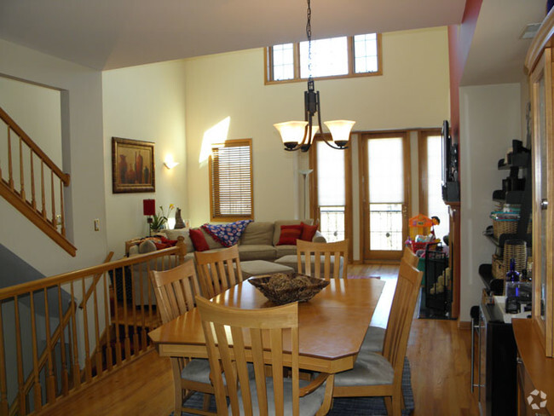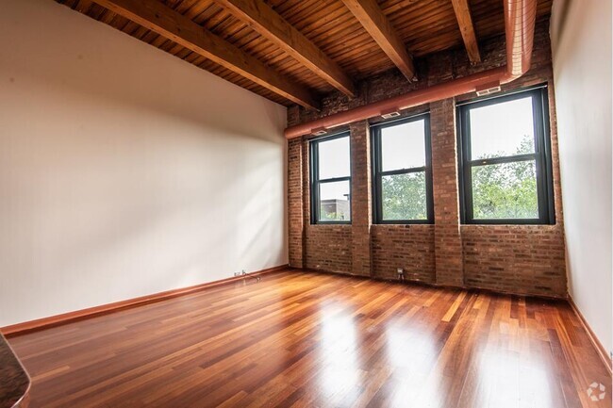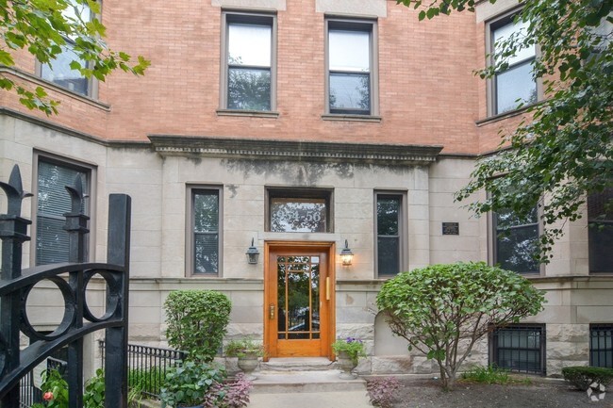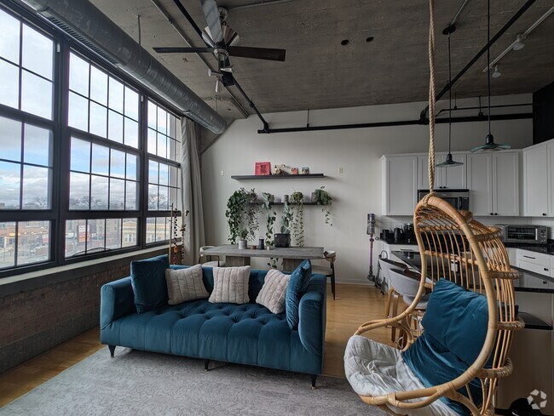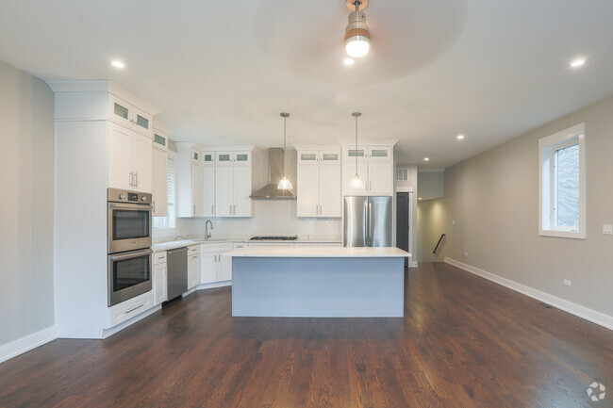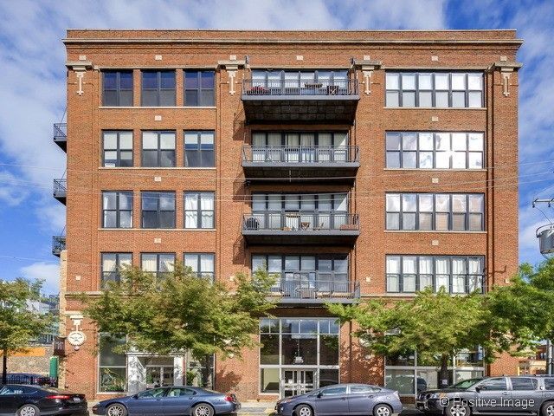215 N Aberdeen St Unit 404A
Chicago, IL 60607

Check Back Soon for Upcoming Availability
| Beds | Baths | Average SF |
|---|---|---|
| 1 Bedroom 1 Bedroom 1 Br | 1 Bath 1 Bath 1 Ba | 850 SF |
About This Property
Rarely available spacious one-bedroom, one-bathroom exposed brick loft in hot Fulton Market/West Loop neighborhood! Great location near some of the best restaurants and nightlife! Cable and internet included in price! In unit washer & dryer, 14' ceilings, recently refinished hardwood floors, updated gray cabinets, brand new Elfa closet system, gas fireplace, and south facing balcony. One block from the Morgan "L" stop. $2100/month. No smoking. No pets. Indoor heated garage parking available for an additional $150/month. $350 one time move in fee paid to building property management company. Other Amenities: Central Air; Gas Heating. Appliances: Dishwasher, Refrigerator, Range, Oven, Microwave, Garbage Disposal, Washer & Dryer, Butterfly Intercom System. Lease Length: 12 Months. Negotiable. Utilities: Water Included, Trash & Recycling Pick-Up Included. Cable & internet included. Tenant pays for gas and electricity. Pet Policies: No Pets Allowed.
215 N Aberdeen St is a condo located in Cook County and the 60607 ZIP Code.
Condo Features
Washer/Dryer
Air Conditioning
Dishwasher
Loft Layout
High Speed Internet Access
Hardwood Floors
Walk-In Closets
Granite Countertops
Highlights
- High Speed Internet Access
- Wi-Fi
- Washer/Dryer
- Air Conditioning
- Heating
- Smoke Free
- Cable Ready
- Security System
- Tub/Shower
- Fireplace
- Intercom
- Sprinkler System
Kitchen Features & Appliances
- Dishwasher
- Disposal
- Ice Maker
- Granite Countertops
- Eat-in Kitchen
- Microwave
- Oven
- Range
- Refrigerator
- Freezer
Model Details
- Hardwood Floors
- Vaulted Ceiling
- Views
- Walk-In Closets
- Loft Layout
- Window Coverings
- Large Bedrooms
Fees and Policies
The fees below are based on community-supplied data and may exclude additional fees and utilities.
- Parking
-
Garage$150/mo
Details
Utilities Included
-
Water
-
Heat
-
Trash Removal
-
Sewer
-
Cable
-
Air Conditioning

Blue Moon Lofts
Blue Moon Lofts, a five-story building constructed in 1945, stands as a testament to the industrial architectural style that defines Chicago's West Loop. With 73 units, this building offers a unique blend of exposed brickwork, large multi-pane windows, and visible structural elements like beams and ductwork. Located in the heart of the vibrant Fulton Market District, Blue Moon Lofts provides a distinctive urban living experience that combines historical charm with contemporary convenience.
Learn more about Blue Moon Lofts
Situated in the West Loop, Fulton Market brings a modern flair to Chicago’s former meatpacking district. Old food processing factories stand together with artisanal pickle companies and tech newcomers in Fulton Market’s exhilarating blend of the old and the new. Award-winning restaurants, trendy bars, unique boutiques, and art galleries are also in the mix, lending the neighborhood a creative edge with a spirited nightlife scene.
Fulton Market’s walkable design in addition to its close proximity to the Loop, I-90, and public transportation have further spurred growth in the area. Newcomers continue to arrive, bringing a more residential flavor to this traditionally non-residential district. Renters have their choice of luxury apartments, lofts, and condos in the vibrant Fulton Market.
Learn more about living in Fulton MarketBelow are rent ranges for similar nearby apartments
- High Speed Internet Access
- Wi-Fi
- Washer/Dryer
- Air Conditioning
- Heating
- Smoke Free
- Cable Ready
- Security System
- Tub/Shower
- Fireplace
- Intercom
- Sprinkler System
- Dishwasher
- Disposal
- Ice Maker
- Granite Countertops
- Eat-in Kitchen
- Microwave
- Oven
- Range
- Refrigerator
- Freezer
- Hardwood Floors
- Vaulted Ceiling
- Views
- Walk-In Closets
- Loft Layout
- Window Coverings
- Large Bedrooms
- Recycling
- Elevator
- Balcony
| Colleges & Universities | Distance | ||
|---|---|---|---|
| Colleges & Universities | Distance | ||
| Drive: | 4 min | 1.4 mi | |
| Drive: | 4 min | 1.4 mi | |
| Drive: | 3 min | 1.5 mi | |
| Drive: | 4 min | 1.7 mi |
Transportation options available in Chicago include Morgan, located 0.2 mile from 215 N Aberdeen St Unit 404A. 215 N Aberdeen St Unit 404A is near Chicago Midway International, located 10.0 miles or 18 minutes away, and Chicago O'Hare International, located 16.8 miles or 26 minutes away.
| Transit / Subway | Distance | ||
|---|---|---|---|
| Transit / Subway | Distance | ||
| Walk: | 3 min | 0.2 mi | |
|
|
Walk: | 13 min | 0.7 mi |
|
|
Walk: | 13 min | 0.7 mi |
|
|
Walk: | 13 min | 0.7 mi |
|
|
Walk: | 15 min | 0.8 mi |
| Commuter Rail | Distance | ||
|---|---|---|---|
| Commuter Rail | Distance | ||
|
|
Walk: | 17 min | 0.9 mi |
|
|
Drive: | 3 min | 1.2 mi |
|
|
Drive: | 5 min | 1.9 mi |
|
|
Drive: | 5 min | 2.0 mi |
|
|
Drive: | 5 min | 2.2 mi |
| Airports | Distance | ||
|---|---|---|---|
| Airports | Distance | ||
|
Chicago Midway International
|
Drive: | 18 min | 10.0 mi |
|
Chicago O'Hare International
|
Drive: | 26 min | 16.8 mi |
Time and distance from 215 N Aberdeen St Unit 404A.
| Shopping Centers | Distance | ||
|---|---|---|---|
| Shopping Centers | Distance | ||
| Walk: | 13 min | 0.7 mi | |
| Walk: | 14 min | 0.8 mi | |
| Walk: | 17 min | 0.9 mi |
| Parks and Recreation | Distance | ||
|---|---|---|---|
| Parks and Recreation | Distance | ||
|
Alliance for the Great Lakes
|
Drive: | 4 min | 1.6 mi |
|
Openlands
|
Drive: | 4 min | 1.6 mi |
|
Millennium Park
|
Drive: | 5 min | 1.8 mi |
|
Grant Park
|
Drive: | 6 min | 2.4 mi |
|
Lake Shore Park
|
Drive: | 6 min | 2.7 mi |
| Hospitals | Distance | ||
|---|---|---|---|
| Hospitals | Distance | ||
| Drive: | 3 min | 1.4 mi | |
| Drive: | 3 min | 1.5 mi | |
| Drive: | 4 min | 1.9 mi |
| Military Bases | Distance | ||
|---|---|---|---|
| Military Bases | Distance | ||
| Drive: | 35 min | 24.4 mi |
You May Also Like
Similar Rentals Nearby
What Are Walk Score®, Transit Score®, and Bike Score® Ratings?
Walk Score® measures the walkability of any address. Transit Score® measures access to public transit. Bike Score® measures the bikeability of any address.
What is a Sound Score Rating?
A Sound Score Rating aggregates noise caused by vehicle traffic, airplane traffic and local sources
