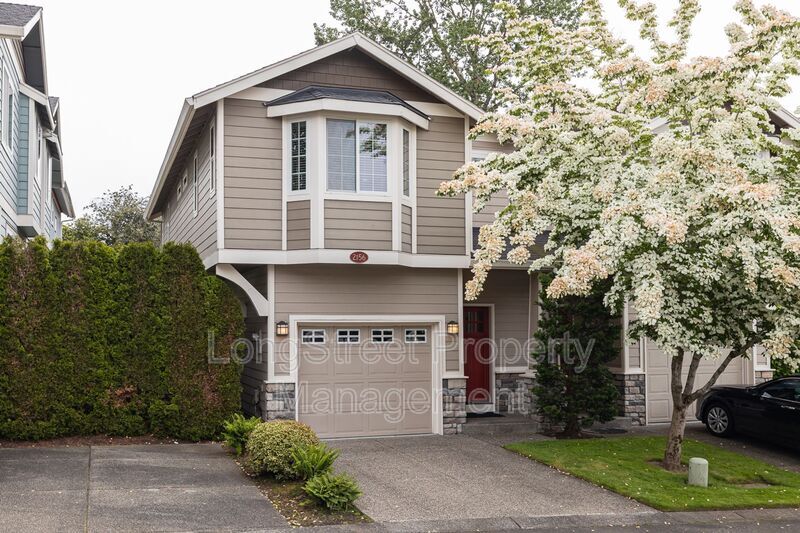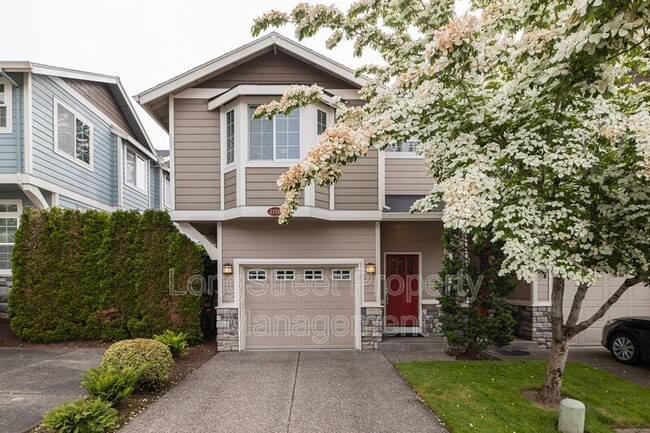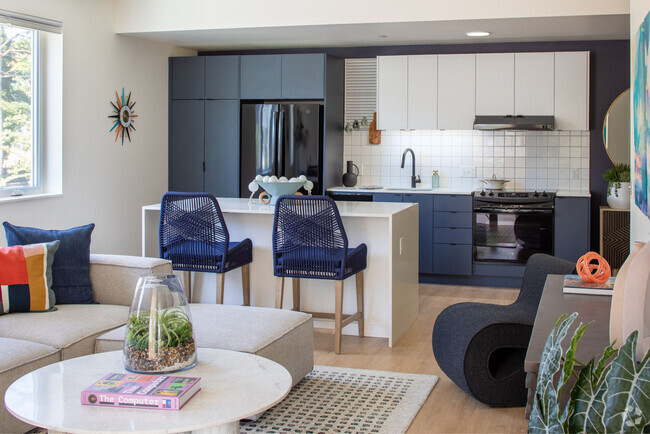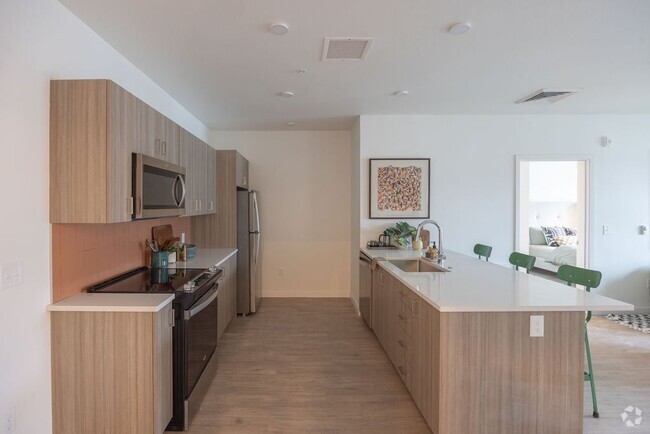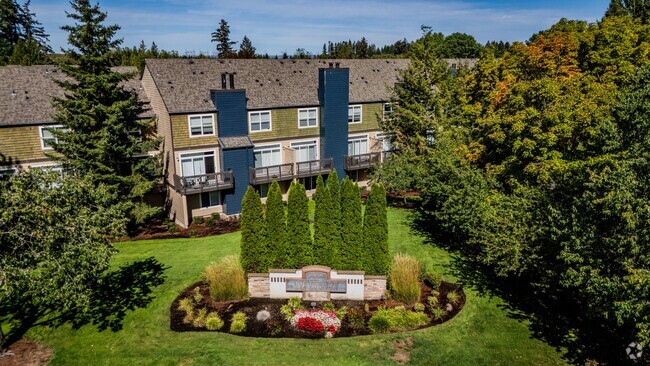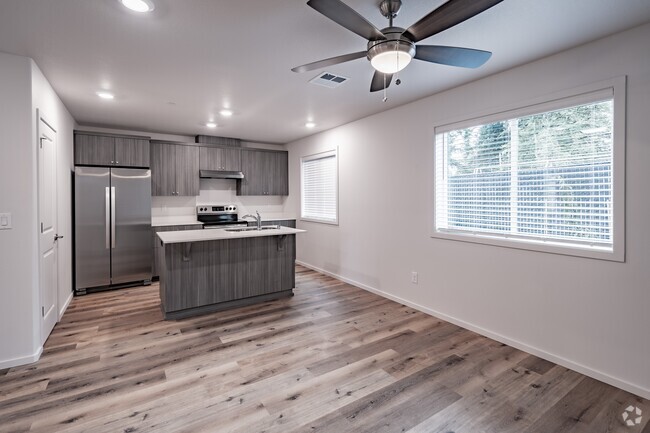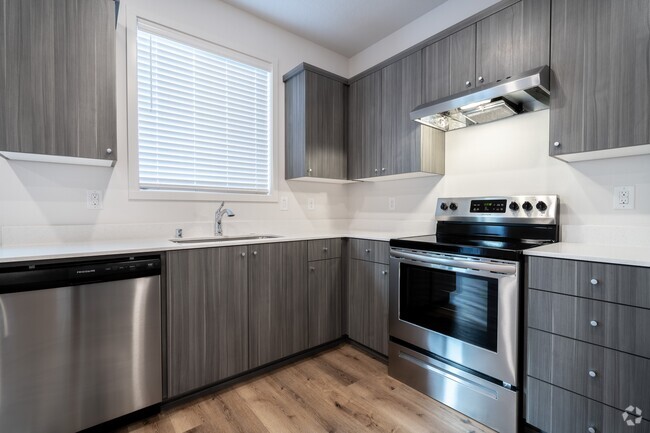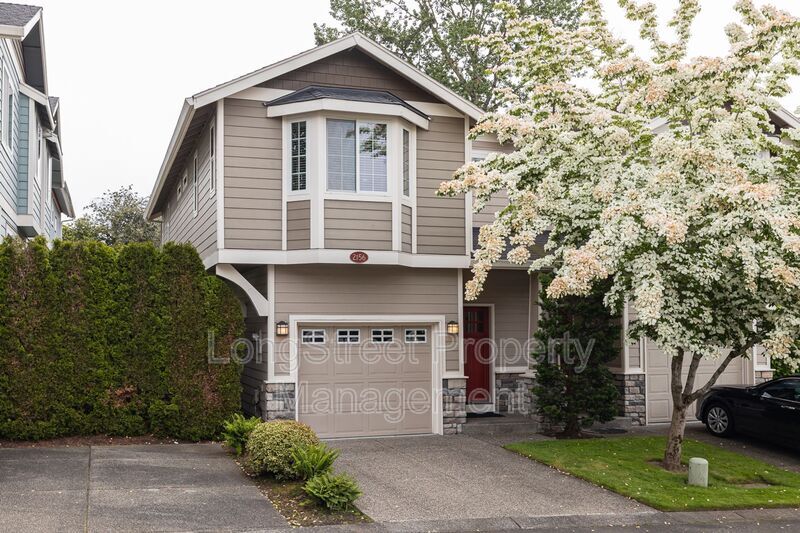
-
Monthly Rent
$3,095
-
Bedrooms
3 bd
-
Bathrooms
2.5 ba
-
Square Feet
1,514 sq ft
Details

About This Property
Introducing a stunning 3 bedroom, 2.5 bathroom townhouse in the heart of Portland, OR. This beautiful home features central AC, perfect for keeping cool during those hot summer months, as well as a cozy gas fireplace for those chilly winter nights. Enjoy the convenience of an outdoor patio, ideal for relaxing or entertaining guests. With off-street parking and a garage, parking will never be an issue. Centrally located on a quiet cul-de-sac, this townhouse offers the perfect blend of comfort and convenience. Don't miss out on this amazing opportunity to call this townhouse your new home! Beds & Baths: 3 Bed, 2.5 Bath Sqft: 1,514 Rent: $3,095 Security Deposit:$3,095 Available from: 02/05/2025 Posted: 01/07/2025 at 1 pm Application Period Opens: 01/10/2025 at 1 pm Lease Terms: Flexible Utilities paid by tenant: Garbage, Electricity, Gas, Internet/ TV Utilities paid by owner: Water/Sewer Landscaping maintained by: Landlord Resident Benefits Package provided by owner: NO Pet Policy: Pets Allowed but accepted on a case by case basis with pet rent. Pet rent ranges from $35-$75 per pet. Pet profiles required from ALL applicants for consideration. Pet profiles created at Pet Deposit: $300 per pet pending conditional approval Smoking: No Smoking Amenities: Central AC, Gas Fireplace, Outdoor Patio, Off-street parking, 1 Car Garage, Centrally Located, Professionally Maintained Landscaping, Guest Parking Appliances included: Fridge, Gas Range, Microwave, Dishwasher, Garbage disposal, Washer and Dryer Late fee: $100 Notes: Property is NOT furnished. The property was staged for photography only. APPLY AND/OR SCHEDULE A VIEWING AT: Application Fee: $55 per applicant & Per Co-signer over the age of 18. Application fee not applicable if applying within the City of Portland jurisdiction as a Non-Financially Responsible applicant. City of Portland: Applications received before this Application Period opening, shall be re-recorded as eight (8) hours after this open Application Period. In order for application(s) to be considered in line, the application(s) must be submitted fully completed at Application Period opening with all completed documents, co-applicants, and co-signers, as listed in the rental criteria. Security Deposit due within 48 hours of approved application. Liability insurance: $100k liability insurance policy required for each tenant. See Rental Requirements for exclusions, limits, and more information. Unit is not an Accessible Dwelling Unit. Lease Termination Fee: Early termination of lease will be charged as a fee equal to 1.5 times the monthly rent OR Actual Damages, to be determined by the landlord. Showings may be group style showing. Screening process and criteria are available at If you have any questions please email us at ALL RIGHTS RESERVED. - Information deemed reliable but not guaranteed and should be verified. Square footage is approximate and may include both finished and unfinished areas. Property rented in condition presented at showings. No upgrades will be performed unless agreed to in writing. Pre-existing conditions will be noted at move-in. Any maintenance issues noted at move-in requiring repair will need to be submitted in writing to LongStreet Property Management. All LongStreet Property Management residents have the opportunity to be enrolled in the Resident Benefits Package (RBP) for $39.95/month (master policy) which includes liability insurance, credit building to help boost the resident’s credit score with timely rent payments, up to $1M Identity Theft Protection, move-in concierge service making utility connection and home service setup a breeze during your move-in, our best-in-class resident rewards program, and much more! Tenants also have the option to provide their own insurance policy in which case the RBP is $29.95/month. More details upon application. Pet profiles required from ALL applicants for consideration. Pet profiles created at / Amenities: central ac, gas fireplace, outdoor patio, garage, professionally maintained landscaping, guest parking, off street parking, centrally located
2156 NE Multnomah St is a townhome located in Multnomah County and the 97232 ZIP Code. This area is served by the Portland School District 1j attendance zone.
Townhome Features
- Fireplace
- Dishwasher
- Refrigerator
- Patio
Fees and Policies
The fees below are based on community-supplied data and may exclude additional fees and utilities.
- Dogs Allowed
-
Fees not specified
- Cats Allowed
-
Fees not specified
- Parking
-
Street--
 This Property
This Property
 Available Property
Available Property
- Fireplace
- Dishwasher
- Refrigerator
- Patio
Sullivan's Gulch is an east Portland neighborhood that offers a perfect balance of urban and suburban living. The neighborhood boasts an excellent location placing residents only four miles away from Downtown Portland while also being convenient to other popular neighborhoods like Grant Park and Kerns, the heart of Eastern Portland. Sullivan’s Gulch has mid-range to upscale rental options for every style including charming bungalow houses and luxury condos and apartments. Residents enjoy having access to an abundance of office buildings, restaurants, coffee shops, grocery stores, specialty shops, and more not far from home. In Sullivan’s Gulch you’ll be within walking distance of Lloyd Center, a large mall with a year-round indoor-skating rink.
Sullivan’s Gulch is family-friendly with access to some of the city’s best schools, multiple parks, and a close-knit community.
Learn more about living in Sullivan's Gulch| Colleges & Universities | Distance | ||
|---|---|---|---|
| Colleges & Universities | Distance | ||
| Drive: | 7 min | 2.3 mi | |
| Drive: | 9 min | 3.7 mi | |
| Drive: | 9 min | 5.1 mi | |
| Drive: | 12 min | 5.8 mi |
Transportation options available in Portland include Lloyd Center/Ne 11Th, located 0.6 mile from 2156 NE Multnomah St. 2156 NE Multnomah St is near Portland International, located 7.2 miles or 19 minutes away.
| Transit / Subway | Distance | ||
|---|---|---|---|
| Transit / Subway | Distance | ||
|
|
Walk: | 10 min | 0.6 mi |
|
|
Walk: | 14 min | 0.8 mi |
| Walk: | 16 min | 0.9 mi | |
| Walk: | 16 min | 0.9 mi | |
| Walk: | 17 min | 0.9 mi |
| Commuter Rail | Distance | ||
|---|---|---|---|
| Commuter Rail | Distance | ||
|
|
Drive: | 7 min | 2.3 mi |
|
|
Drive: | 18 min | 9.4 mi |
|
|
Drive: | 21 min | 11.5 mi |
|
|
Drive: | 23 min | 13.0 mi |
|
|
Drive: | 22 min | 13.3 mi |
| Airports | Distance | ||
|---|---|---|---|
| Airports | Distance | ||
|
Portland International
|
Drive: | 19 min | 7.2 mi |
Time and distance from 2156 NE Multnomah St.
| Shopping Centers | Distance | ||
|---|---|---|---|
| Shopping Centers | Distance | ||
| Walk: | 10 min | 0.5 mi | |
| Walk: | 13 min | 0.7 mi | |
| Walk: | 13 min | 0.7 mi |
| Parks and Recreation | Distance | ||
|---|---|---|---|
| Parks and Recreation | Distance | ||
|
Grant Park and Beverly Cleary Sculpture Garden
|
Drive: | 6 min | 1.7 mi |
|
Laurelhurst Park
|
Drive: | 6 min | 1.9 mi |
|
Lan Su Chinese Garden
|
Drive: | 6 min | 2.0 mi |
|
Irving Park
|
Drive: | 6 min | 2.1 mi |
|
Friends of the Columbia River Gorge
|
Drive: | 7 min | 2.4 mi |
| Hospitals | Distance | ||
|---|---|---|---|
| Hospitals | Distance | ||
| Drive: | 6 min | 2.0 mi | |
| Drive: | 6 min | 2.1 mi | |
| Drive: | 10 min | 3.1 mi |
| Military Bases | Distance | ||
|---|---|---|---|
| Military Bases | Distance | ||
| Drive: | 16 min | 5.8 mi | |
| Drive: | 43 min | 24.9 mi |
You May Also Like
Similar Rentals Nearby
What Are Walk Score®, Transit Score®, and Bike Score® Ratings?
Walk Score® measures the walkability of any address. Transit Score® measures access to public transit. Bike Score® measures the bikeability of any address.
What is a Sound Score Rating?
A Sound Score Rating aggregates noise caused by vehicle traffic, airplane traffic and local sources
