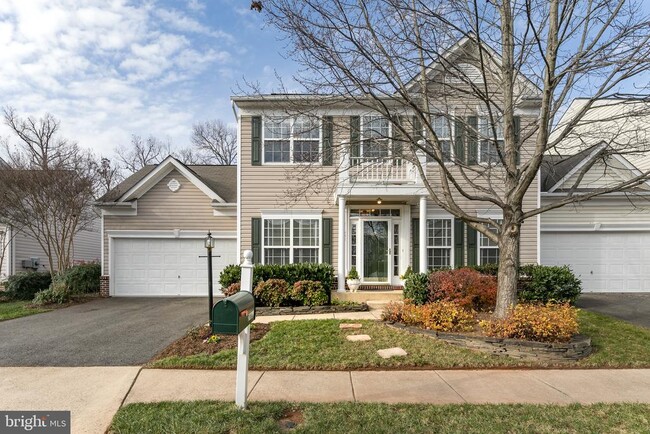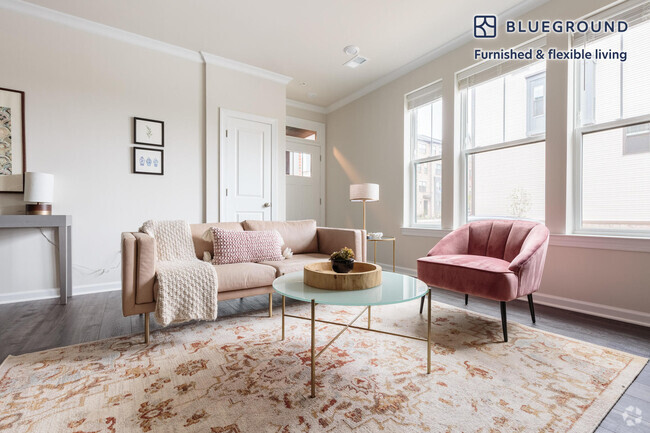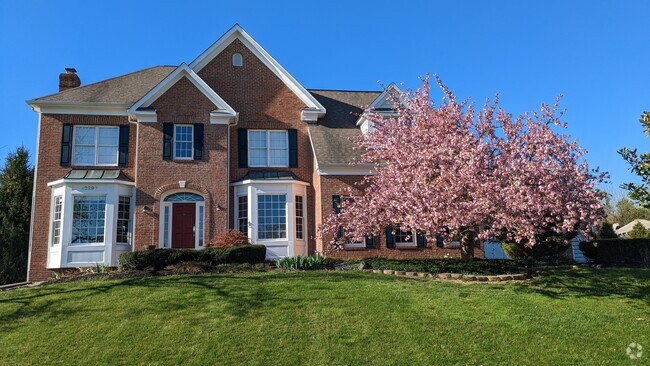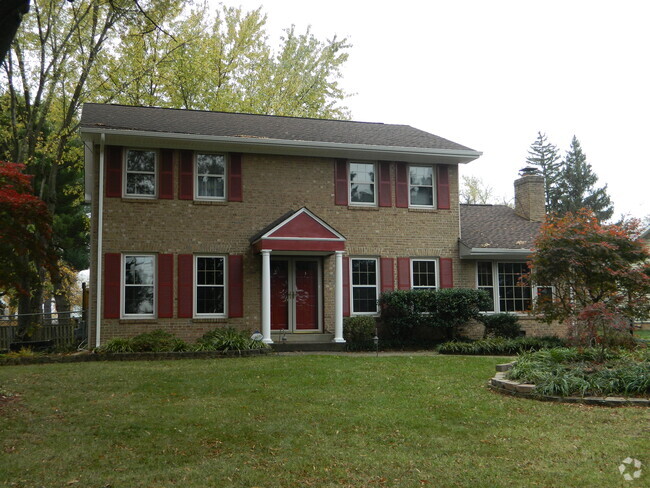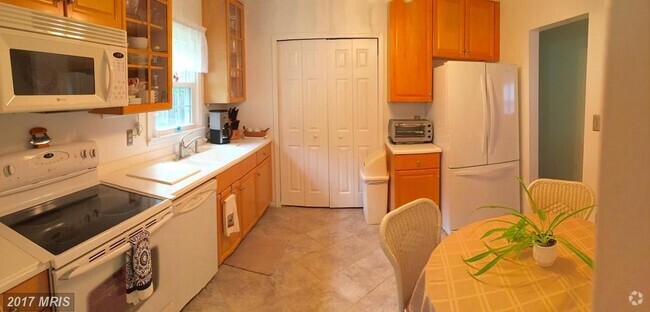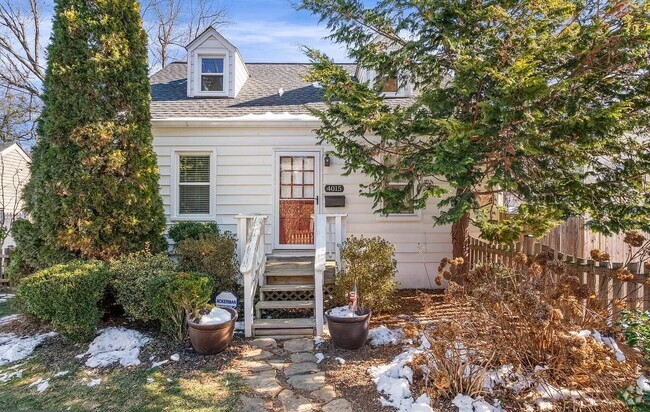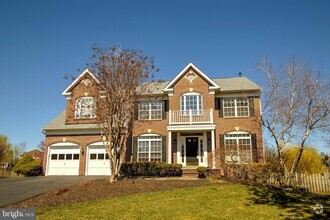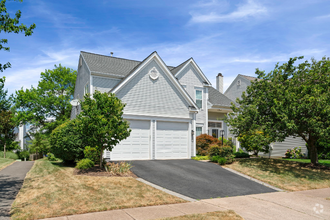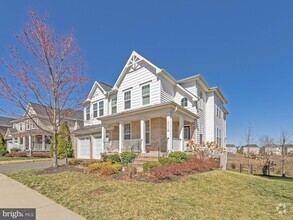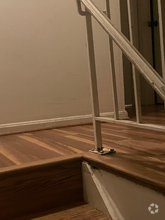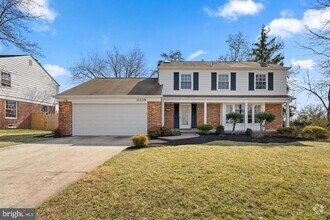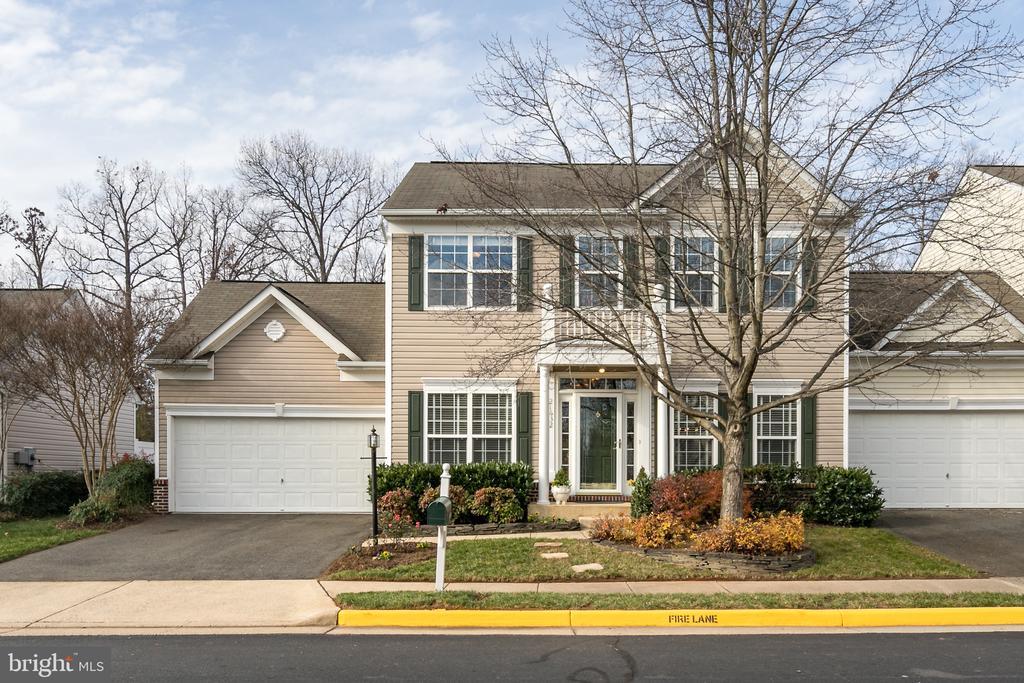21632 Merion St
Ashburn, VA 20147
-
Bedrooms
3
-
Bathrooms
2.5
-
Square Feet
2,383 sq ft
-
Available
Available Now
Highlights
- Fitness Center
- Colonial Architecture
- Traditional Floor Plan
- Upgraded Countertops
- Community Pool
- Tennis Courts

About This Home
This beautiful, semi-detached twin has large, open rooms, including a sunny downstairs office, giving it the spaciousness of a single-family home while tasteful wainscoting, crown molding and light carpet give it an elegant feel. Cozy up to the gas fireplace with a book or take the party outside to the back patio when the weather is mild. Kitchen is well-appointed with granite counters, plenty of prep space, gas stove and built-in microwave. Unwind in the master suite with its garden tub, separate shower and dual vanities. Walk-in closets come with space-saving built-ins and shelving. Highly sought-after Broadlands community includes amenities such as a fitness center, tennis courts, community pools, nature trails, summer concerts and events, and much more! Located approximately two miles from Loudoun Station upscale shopping and dining as well as the Silver Line Metro stop to Dulles Airport, Tysons Corner and D.C. Walking distance to many other shopping and dining options, including grocery. Top-rated schools! Pets ok; limit two. *** Resident must choose between two resident benefit packages at time of application.
21632 Merion St is a house located in Loudoun County and the 20147 ZIP Code. This area is served by the Loudoun County Public Schools attendance zone.
Home Details
Home Type
Year Built
Bedrooms and Bathrooms
Flooring
Home Design
Home Security
Interior Spaces
Kitchen
Laundry
Listing and Financial Details
Lot Details
Outdoor Features
Parking
Utilities
Community Details
Amenities
Overview
Pet Policy
Recreation
Contact
- Listed by Ashley Schwartz | Mars Hill Realty Group INC
- Phone Number
- Contact
-
Source
 Bright MLS, Inc.
Bright MLS, Inc.
- Fireplace
- Dishwasher
A diverse rental market and an emphasis on the natural world has made Broadlands rank consistently as one of the best suburbs in Ashburn. A planned community, Broadlands encompasses over 1,500 acres of southwestern Ashburn. The majority of Broadlands sits to the west of the Dulles Greenway, making it a top pick for commuters in the Ashburn area. Proximity to the Dulles International Airport and the shops and conveniences along Broadlands Boulevard and Truro Parish Drive give Broadlands an almost self-sustaining feel. This planned community has worked hard to preserve the pre-existing natural environment while promoting a modern and active lifestyle for its residents. There are community parks with water features and recreation areas and plenty to see and do on and around the Beaverdam Reservoir.
Learn more about living in Broadlands| Colleges & Universities | Distance | ||
|---|---|---|---|
| Colleges & Universities | Distance | ||
| Drive: | 15 min | 7.2 mi | |
| Drive: | 15 min | 7.3 mi | |
| Drive: | 16 min | 7.4 mi | |
| Drive: | 33 min | 22.7 mi |
 The GreatSchools Rating helps parents compare schools within a state based on a variety of school quality indicators and provides a helpful picture of how effectively each school serves all of its students. Ratings are on a scale of 1 (below average) to 10 (above average) and can include test scores, college readiness, academic progress, advanced courses, equity, discipline and attendance data. We also advise parents to visit schools, consider other information on school performance and programs, and consider family needs as part of the school selection process.
The GreatSchools Rating helps parents compare schools within a state based on a variety of school quality indicators and provides a helpful picture of how effectively each school serves all of its students. Ratings are on a scale of 1 (below average) to 10 (above average) and can include test scores, college readiness, academic progress, advanced courses, equity, discipline and attendance data. We also advise parents to visit schools, consider other information on school performance and programs, and consider family needs as part of the school selection process.
View GreatSchools Rating Methodology
Transportation options available in Ashburn include Ashburn, Silver Line Center Platform, located 3.7 miles from 21632 Merion St. 21632 Merion St is near Washington Dulles International, located 9.8 miles or 19 minutes away, and Ronald Reagan Washington Ntl, located 34.7 miles or 51 minutes away.
| Transit / Subway | Distance | ||
|---|---|---|---|
| Transit / Subway | Distance | ||
| Drive: | 7 min | 3.7 mi | |
| Drive: | 7 min | 4.9 mi | |
| Drive: | 15 min | 8.8 mi | |
| Drive: | 20 min | 12.4 mi | |
| Drive: | 20 min | 13.2 mi |
| Commuter Rail | Distance | ||
|---|---|---|---|
| Commuter Rail | Distance | ||
| Drive: | 47 min | 29.9 mi | |
|
|
Drive: | 57 min | 33.8 mi |
|
|
Drive: | 56 min | 38.9 mi |
|
|
Drive: | 61 min | 42.9 mi |
|
|
Drive: | 65 min | 44.1 mi |
| Airports | Distance | ||
|---|---|---|---|
| Airports | Distance | ||
|
Washington Dulles International
|
Drive: | 19 min | 9.8 mi |
|
Ronald Reagan Washington Ntl
|
Drive: | 51 min | 34.7 mi |
Time and distance from 21632 Merion St.
| Shopping Centers | Distance | ||
|---|---|---|---|
| Shopping Centers | Distance | ||
| Walk: | 14 min | 0.7 mi | |
| Drive: | 4 min | 1.7 mi | |
| Drive: | 5 min | 2.0 mi |
| Parks and Recreation | Distance | ||
|---|---|---|---|
| Parks and Recreation | Distance | ||
|
Washington & Old Dominion Railroad Trail
|
Drive: | 7 min | 3.3 mi |
|
Claude Moore Park
|
Drive: | 14 min | 6.6 mi |
|
Red Rock Wilderness Regional Park
|
Drive: | 16 min | 8.2 mi |
|
Banshee Reeks Nature Preserve
|
Drive: | 13 min | 8.3 mi |
|
Oatlands Historic House & Gardens
|
Drive: | 22 min | 12.3 mi |
| Hospitals | Distance | ||
|---|---|---|---|
| Hospitals | Distance | ||
| Drive: | 11 min | 5.8 mi | |
| Drive: | 16 min | 8.1 mi | |
| Drive: | 19 min | 11.8 mi |
| Military Bases | Distance | ||
|---|---|---|---|
| Military Bases | Distance | ||
| Drive: | 51 min | 33.8 mi |
You May Also Like
Similar Rentals Nearby
What Are Walk Score®, Transit Score®, and Bike Score® Ratings?
Walk Score® measures the walkability of any address. Transit Score® measures access to public transit. Bike Score® measures the bikeability of any address.
What is a Sound Score Rating?
A Sound Score Rating aggregates noise caused by vehicle traffic, airplane traffic and local sources

