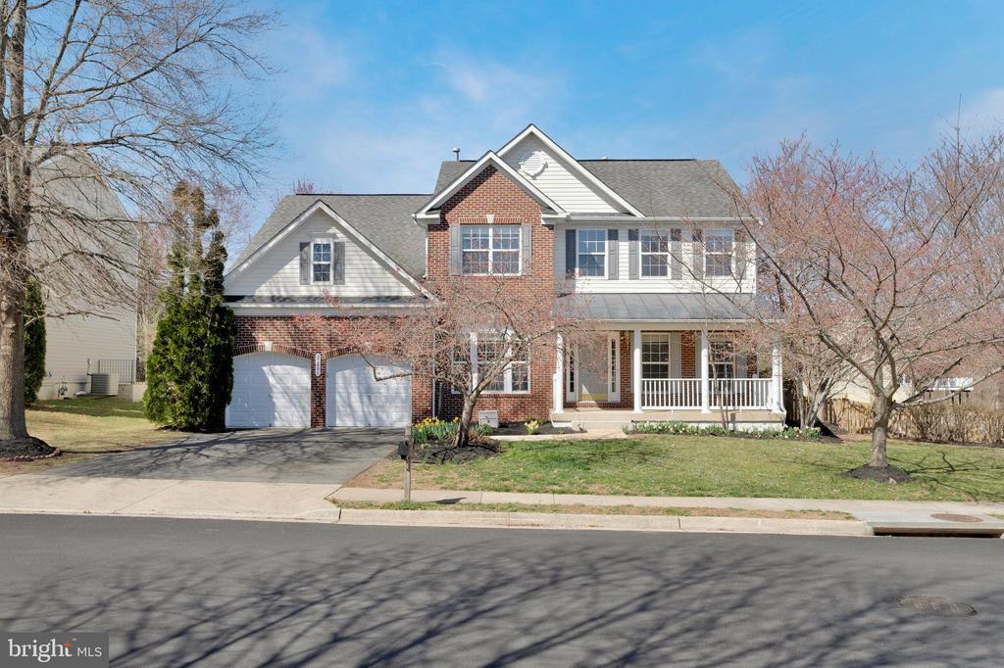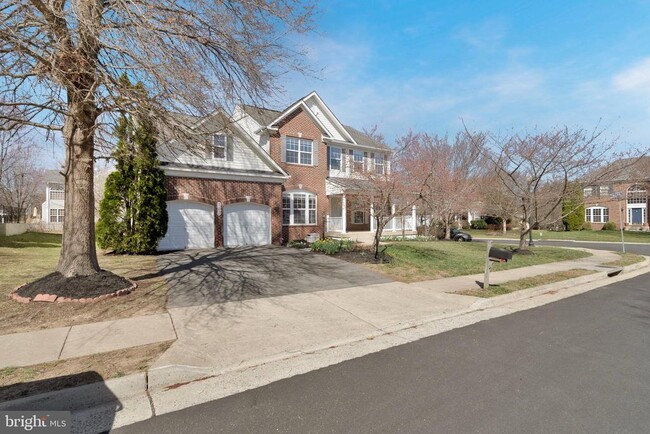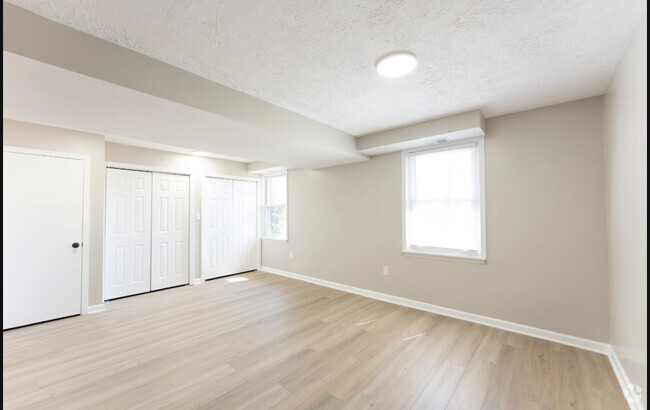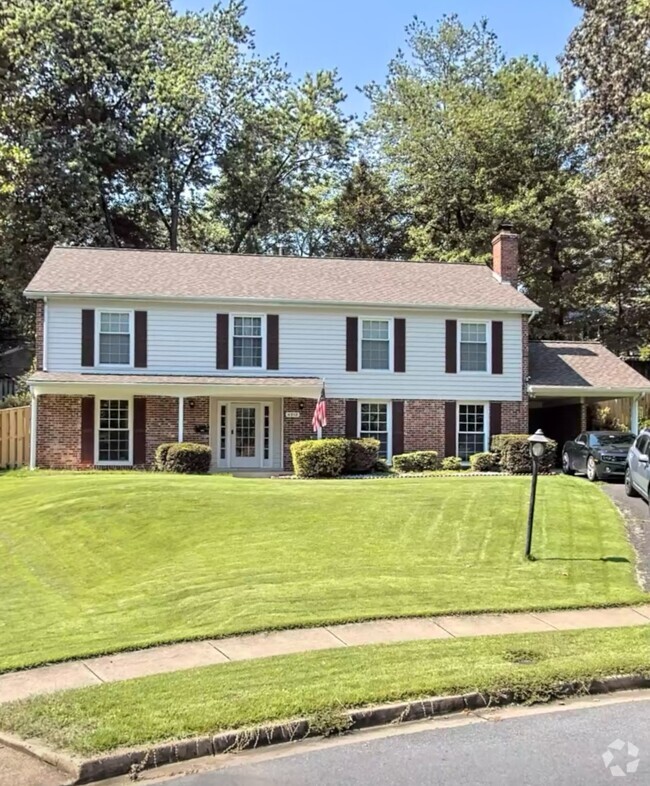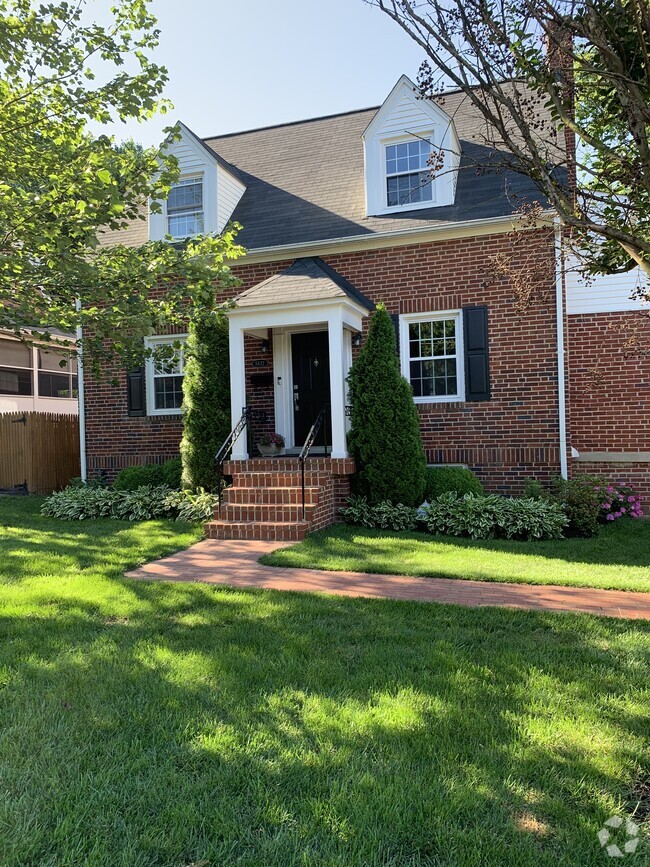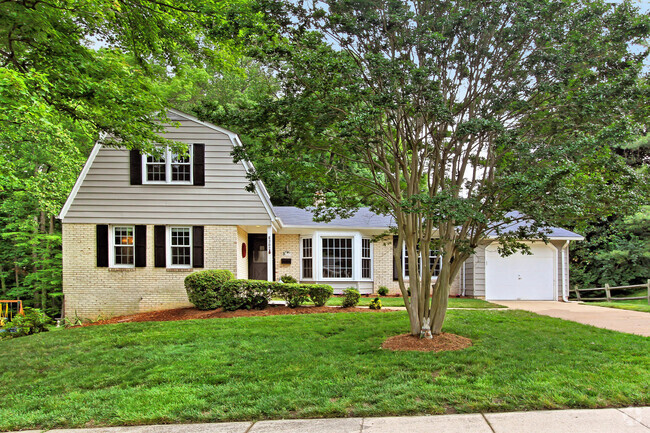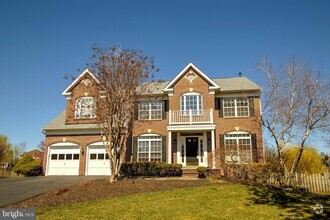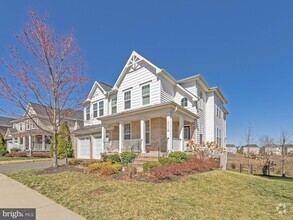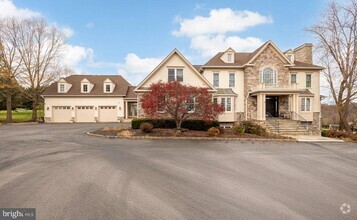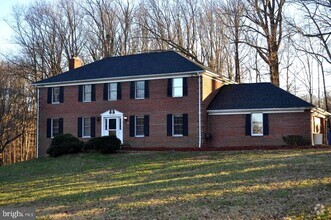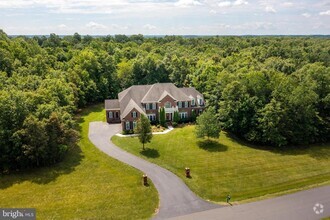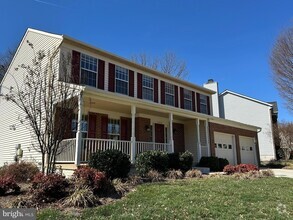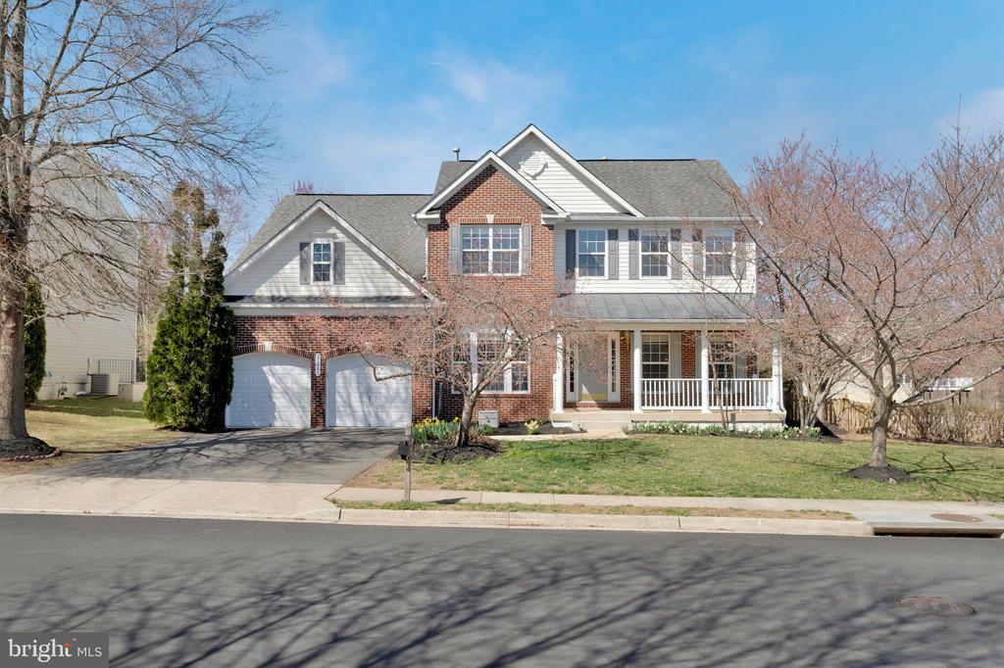21686 Steatite Ct
Ashburn, VA 20147
-
Bedrooms
5
-
Bathrooms
4
-
Square Feet
4,194 sq ft
-
Available
Available Now
Highlights
- View of Trees or Woods
- Colonial Architecture
- 1 Fireplace
- Community Pool
- 2 Car Direct Access Garage
- Oversized Parking

About This Home
This beautifully maintained home offers over 4100 sq. ft. of finished living space, featuring 5 bedrooms and 4 bathrooms. Freshly painted and newly floored throughout. The main level includes a guest bedroom and a large kitchen adjacent to an expanded family room. The master suite is a true retreat with a sitting room, dual-sided fireplace, and walk-in closets. The finished walk-out basement includes a Den with a full bathroom, rec room, and large storage area. Oversized two car garage. Outdoors, enjoy a beautiful deck and screened porch, perfect for relaxing and entertaining. Located just 2 miles from the Silver Line Metro, walking distance to a metro bus stop, and 10 miles from Dulles International Airport, this home offers convenient access to major commuter routes, including the Dulles Greenway, Routes 15, 28, and 7. No pets, move-in ready!
21686 Steatite Ct is a house located in Loudoun County and the 20147 ZIP Code. This area is served by the Loudoun County Public Schools attendance zone.
Home Details
Home Type
Year Built
Accessible Home Design
Basement
Bedrooms and Bathrooms
Home Design
Interior Spaces
Kitchen
Laundry
Listing and Financial Details
Lot Details
Parking
Schools
Utilities
Views
Community Details
Overview
Pet Policy
Recreation
Contact
- Listed by Sridhar Vemuru | Agragami, LLC
- Phone Number
- Contact
-
Source
 Bright MLS, Inc.
Bright MLS, Inc.
- Fireplace
- Dishwasher
- Basement
Located a hop, skip, and a jump from scenic towns such as Middleburg, VA and the bustling international city of Washington D.C., Ashburn, VA is an excellent location for your next apartment. Located near historic Leesburg, Ashburn is part of Loudoun County's many historic sites, including Morven Park and the Oatlands Plantation.
If you are in the mood to combine old-fashioned movie-going fun with the satisfaction of supporting local restaurants and breweries, then checking out the Alamo Cinema Drafthouse is a must! This fantastic movie theater caters to all movie-goers - from fanatics to simple weekend movie warriors, the Alamo Cinema Drafthouse makes sure that everyone enjoys a night at the movie, complete with a cold brew for anyone over 21 years old.
Learn more about living in Ashburn| Colleges & Universities | Distance | ||
|---|---|---|---|
| Colleges & Universities | Distance | ||
| Drive: | 14 min | 6.9 mi | |
| Drive: | 14 min | 7.0 mi | |
| Drive: | 15 min | 7.1 mi | |
| Drive: | 31 min | 21.5 mi |
 The GreatSchools Rating helps parents compare schools within a state based on a variety of school quality indicators and provides a helpful picture of how effectively each school serves all of its students. Ratings are on a scale of 1 (below average) to 10 (above average) and can include test scores, college readiness, academic progress, advanced courses, equity, discipline and attendance data. We also advise parents to visit schools, consider other information on school performance and programs, and consider family needs as part of the school selection process.
The GreatSchools Rating helps parents compare schools within a state based on a variety of school quality indicators and provides a helpful picture of how effectively each school serves all of its students. Ratings are on a scale of 1 (below average) to 10 (above average) and can include test scores, college readiness, academic progress, advanced courses, equity, discipline and attendance data. We also advise parents to visit schools, consider other information on school performance and programs, and consider family needs as part of the school selection process.
View GreatSchools Rating Methodology
Transportation options available in Ashburn include Ashburn, Silver Line Center Platform, located 3.2 miles from 21686 Steatite Ct. 21686 Steatite Ct is near Washington Dulles International, located 8.6 miles or 17 minutes away, and Ronald Reagan Washington Ntl, located 33.5 miles or 49 minutes away.
| Transit / Subway | Distance | ||
|---|---|---|---|
| Transit / Subway | Distance | ||
| Drive: | 6 min | 3.2 mi | |
| Drive: | 5 min | 3.8 mi | |
| Drive: | 13 min | 7.7 mi | |
| Drive: | 18 min | 11.3 mi | |
| Drive: | 18 min | 12.0 mi |
| Commuter Rail | Distance | ||
|---|---|---|---|
| Commuter Rail | Distance | ||
| Drive: | 48 min | 30.3 mi | |
|
|
Drive: | 57 min | 34.2 mi |
|
|
Drive: | 55 min | 37.7 mi |
|
|
Drive: | 60 min | 41.7 mi |
|
|
Drive: | 63 min | 42.9 mi |
| Airports | Distance | ||
|---|---|---|---|
| Airports | Distance | ||
|
Washington Dulles International
|
Drive: | 17 min | 8.6 mi |
|
Ronald Reagan Washington Ntl
|
Drive: | 49 min | 33.5 mi |
Time and distance from 21686 Steatite Ct.
| Shopping Centers | Distance | ||
|---|---|---|---|
| Shopping Centers | Distance | ||
| Walk: | 19 min | 1.0 mi | |
| Drive: | 3 min | 1.2 mi | |
| Drive: | 3 min | 1.4 mi |
| Parks and Recreation | Distance | ||
|---|---|---|---|
| Parks and Recreation | Distance | ||
|
Washington & Old Dominion Railroad Trail
|
Drive: | 6 min | 3.0 mi |
|
Claude Moore Park
|
Drive: | 13 min | 6.3 mi |
|
Red Rock Wilderness Regional Park
|
Drive: | 16 min | 8.7 mi |
|
Banshee Reeks Nature Preserve
|
Drive: | 13 min | 8.8 mi |
|
Oatlands Historic House & Gardens
|
Drive: | 22 min | 12.7 mi |
| Hospitals | Distance | ||
|---|---|---|---|
| Hospitals | Distance | ||
| Drive: | 11 min | 6.2 mi | |
| Drive: | 14 min | 7.1 mi | |
| Drive: | 17 min | 10.7 mi |
| Military Bases | Distance | ||
|---|---|---|---|
| Military Bases | Distance | ||
| Drive: | 49 min | 28.3 mi |
You May Also Like
Similar Rentals Nearby
What Are Walk Score®, Transit Score®, and Bike Score® Ratings?
Walk Score® measures the walkability of any address. Transit Score® measures access to public transit. Bike Score® measures the bikeability of any address.
What is a Sound Score Rating?
A Sound Score Rating aggregates noise caused by vehicle traffic, airplane traffic and local sources
