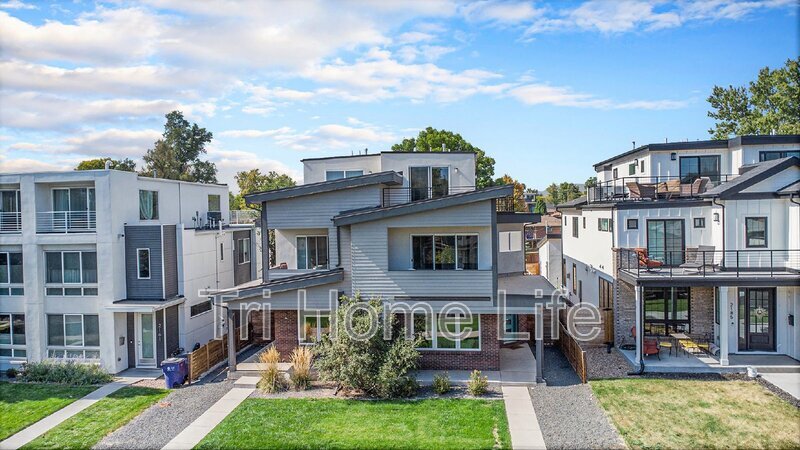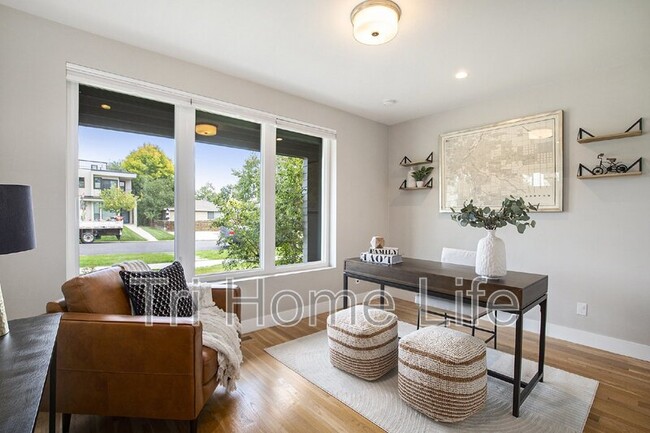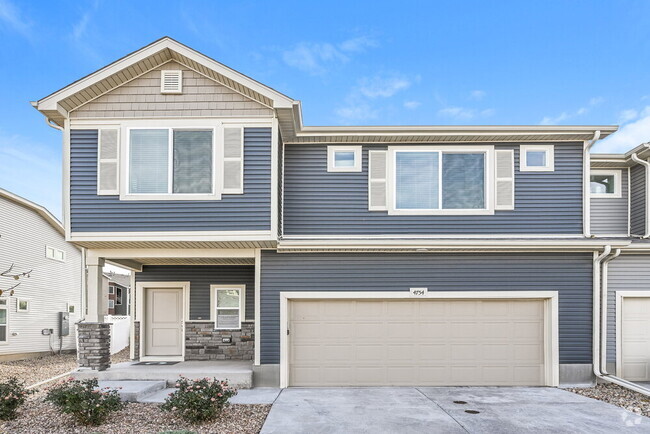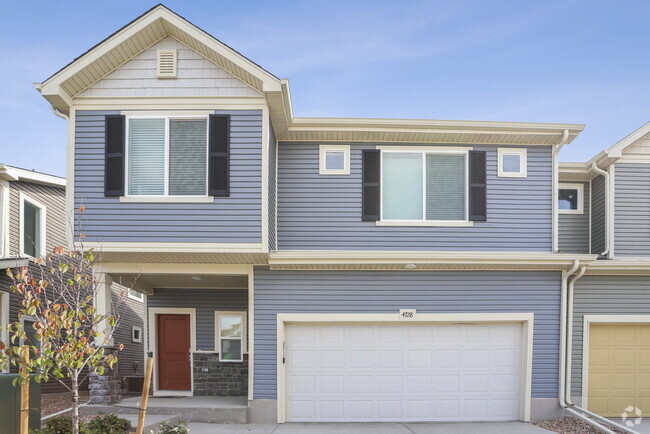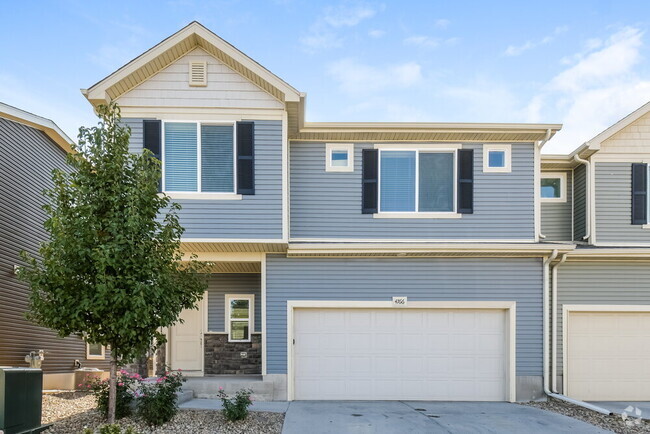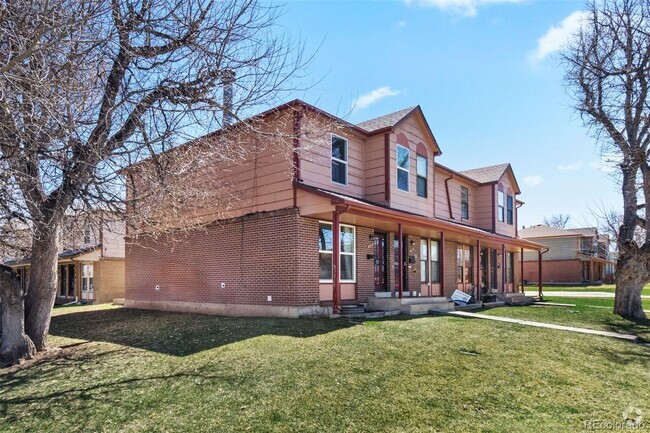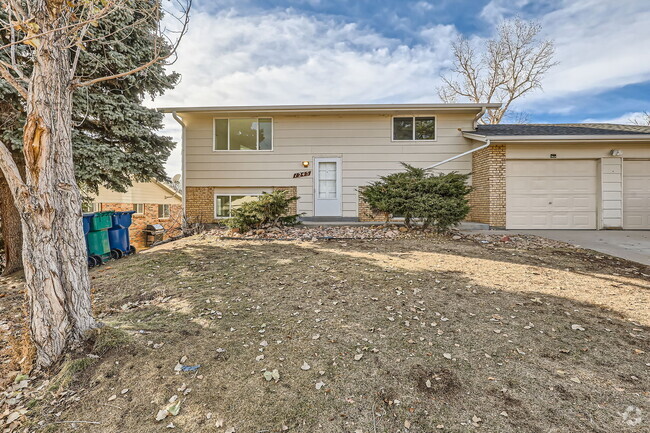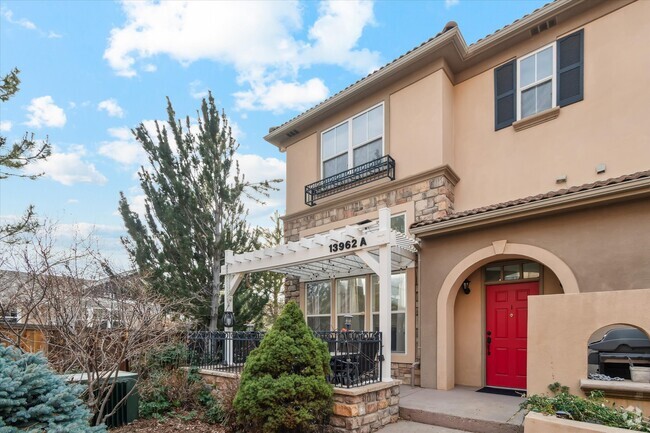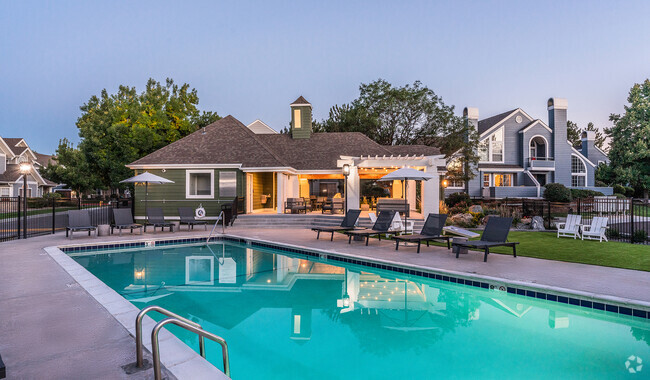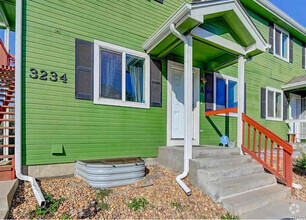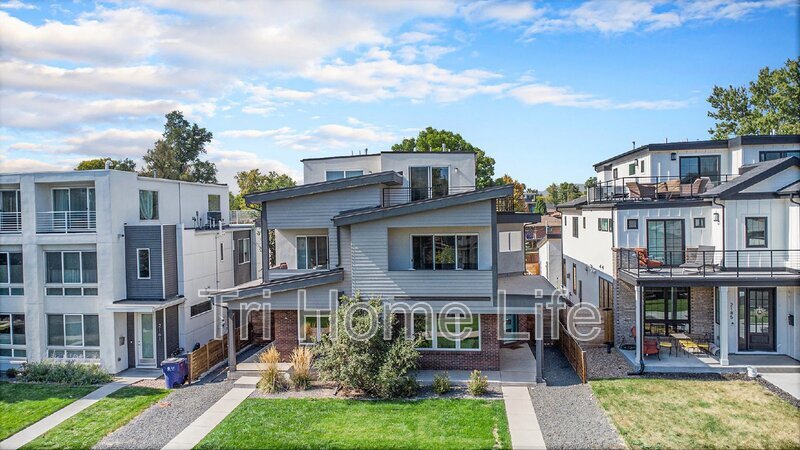
-
Monthly Rent
$4,995
-
Bedrooms
4 bd
-
Bathrooms
4 ba
-
Square Feet
2,424 sq ft
Details

About This Property
Exquisitely Designed Townhome in Prime Location! Nestled on a serene block near Sloan’s Lake, this east/west-facing residence is truly a hidden gem. The location offers the best of both worlds: a peaceful street with easy access to some of Denver’s most cherished amenities. Enjoy proximity to parks, playgrounds, top-rated dining, boutique shopping (Highlands Square), and the vibrant downtown Denver area. Bonus: the home is conveniently close to highway access and routed along the Denver Bikeway. Step inside to find luxurious finishes throughout, including sleek quartz countertops, a designer tile backsplash, stainless steel appliances, a gas range, and double ovens. The great room is centered around an eye-catching, tiled focal wall, boasting a modern gas fireplace and a mounted flatscreen TV (included with the home). In addition to four bedrooms, there is a flex space/office on the main floor. This home has a great floor plan! The generous great room seamlessly connects to the kitchen and dining area, while panoramic accordion-style sliding glass doors lead to a west-facing, private backyard oasis, creating a lovely indoor-outdoor flow. This fenced-in retreat includes a patio and irrigated turf yard—ideal for low maintenance and outdoor entertaining. On the second level, you'll find a tranquil primary suite with a private east-facing balcony and a luxurious 5-piece ensuite bathroom featuring a deep soaking tub, an oversized shower, and a walk-in closet. This level offers three rare bedrooms on the same floor. The laundry room and full bathroom featuring double sinks on this level are an added convenience. The third level boasts two more decks, a wet bar with a beverage refrigerator, and a fourth bedroom with a full bathroom—an ideal setup for guests, roommates, or entertaining. Don't miss the opportunity to make this extraordinary home your own! 3d Tour City of Denver Rental License 2025-BFN-0000710 * Applicant has the right to provide Tri Home Life, LLC with a Portable Tenant Screening Report (PTSR) that is not more than 30 days old, as defined in § 38-12-902(2.5), Colorado Revised Statutes; and 2) if Applicant provides Tri Home Life, LLC with a PTSR, Tri Home Life, LLC is prohibited from: a) charging Applicant a rental application fee; or b) charging Applicant a fee for Tri Home Life, LLC to access or use the PTSR. Pet Details: 2 Pets Max $300 deposit and $35 rent each per pet Pets/Animals of certain breads known to be aggressive or have bite history are not accepted.
2175 Julian St is a townhome located in Denver County and the 80211 ZIP Code. This area is served by the Denver County 1 attendance zone.
Townhome Features
- Fireplace
- Dishwasher
- Refrigerator
- Balcony
- Deck
Fees and Policies
The fees below are based on community-supplied data and may exclude additional fees and utilities.
- Dogs Allowed
-
Fees not specified
- Cats Allowed
-
Fees not specified
 This Property
This Property
 Available Property
Available Property
- Fireplace
- Dishwasher
- Refrigerator
- Balcony
- Deck
Sloan Lake, also known as Sloan’s Lake, is a lakefront neighborhood just three miles west of Downtown Denver. Bikers, hikers, and boaters flock to this walkable neighborhood with paved sidewalks and tree-lined streets. This neighborhood surrounds Sloan’s Lake Park, Denver’s second largest city park across nearly 200 acres. Enjoy local events like the annual Dragon Boat Festival, or check out some of the local businesses around the area such as Hogshead Brewery on West 29th Avenue.
But because Denver is known for its craft beer scene, you’ll find even more brew options Downtown! Whether you want to drive, take the bus, bike, or walk, Downtown is easily commutable, and you’ll discover local gems like Pepsi Center, Elitch Gardens, Downtown Aquarium, and the historic Ogden Theatre with some of the best live music performances in town.
Learn more about living in Sloan Lake| Colleges & Universities | Distance | ||
|---|---|---|---|
| Colleges & Universities | Distance | ||
| Drive: | 6 min | 2.3 mi | |
| Drive: | 6 min | 2.5 mi | |
| Drive: | 6 min | 2.5 mi | |
| Drive: | 10 min | 3.4 mi |
Transportation options available in Denver include Decatur/Federal, located 1.3 miles from 2175 Julian St. 2175 Julian St is near Denver International, located 25.6 miles or 35 minutes away.
| Transit / Subway | Distance | ||
|---|---|---|---|
| Transit / Subway | Distance | ||
|
|
Drive: | 3 min | 1.3 mi |
|
|
Drive: | 4 min | 1.3 mi |
|
|
Drive: | 5 min | 1.7 mi |
|
|
Drive: | 6 min | 2.1 mi |
|
|
Drive: | 6 min | 2.1 mi |
| Commuter Rail | Distance | ||
|---|---|---|---|
| Commuter Rail | Distance | ||
|
|
Drive: | 5 min | 2.1 mi |
|
|
Drive: | 6 min | 2.2 mi |
| Drive: | 7 min | 3.5 mi | |
| Drive: | 8 min | 3.5 mi | |
| Drive: | 16 min | 4.4 mi |
| Airports | Distance | ||
|---|---|---|---|
| Airports | Distance | ||
|
Denver International
|
Drive: | 35 min | 25.6 mi |
Time and distance from 2175 Julian St.
| Shopping Centers | Distance | ||
|---|---|---|---|
| Shopping Centers | Distance | ||
| Walk: | 19 min | 1.0 mi | |
| Walk: | 19 min | 1.0 mi | |
| Drive: | 4 min | 1.6 mi |
| Parks and Recreation | Distance | ||
|---|---|---|---|
| Parks and Recreation | Distance | ||
|
Landry's Downtown Aquarium
|
Walk: | 21 min | 1.1 mi |
|
Children's Museum of Denver
|
Drive: | 5 min | 1.4 mi |
|
Centennial Gardens
|
Drive: | 5 min | 1.9 mi |
|
Lower Downtown Historic District (LoDo)
|
Drive: | 6 min | 2.6 mi |
|
Wheat Ridge Active Adult Center
|
Drive: | 8 min | 3.1 mi |
| Hospitals | Distance | ||
|---|---|---|---|
| Hospitals | Distance | ||
| Drive: | 8 min | 3.4 mi | |
| Drive: | 11 min | 4.0 mi | |
| Drive: | 12 min | 4.5 mi |
| Military Bases | Distance | ||
|---|---|---|---|
| Military Bases | Distance | ||
| Drive: | 49 min | 23.1 mi | |
| Drive: | 82 min | 66.3 mi | |
| Drive: | 91 min | 75.9 mi |
You May Also Like
Applicant has the right to provide the property manager or owner with a Portable Tenant Screening Report (PTSR) that is not more than 30 days old, as defined in § 38-12-902(2.5), Colorado Revised Statutes; and 2) if Applicant provides the property manager or owner with a PTSR, the property manager or owner is prohibited from: a) charging Applicant a rental application fee; or b) charging Applicant a fee for the property manager or owner to access or use the PTSR.
Similar Rentals Nearby
-
-
-
-
$2,7504 Beds, 2.5 Baths, 1,527 sq ftTownhome for Rent
-
-
$3,3004 Beds, 3.5 Baths, 2,612 sq ftTownhome for Rent
-
-
-
-
$8005 Beds, 2 Baths, 1,750 sq ftTownhome for Rent
What Are Walk Score®, Transit Score®, and Bike Score® Ratings?
Walk Score® measures the walkability of any address. Transit Score® measures access to public transit. Bike Score® measures the bikeability of any address.
What is a Sound Score Rating?
A Sound Score Rating aggregates noise caused by vehicle traffic, airplane traffic and local sources
