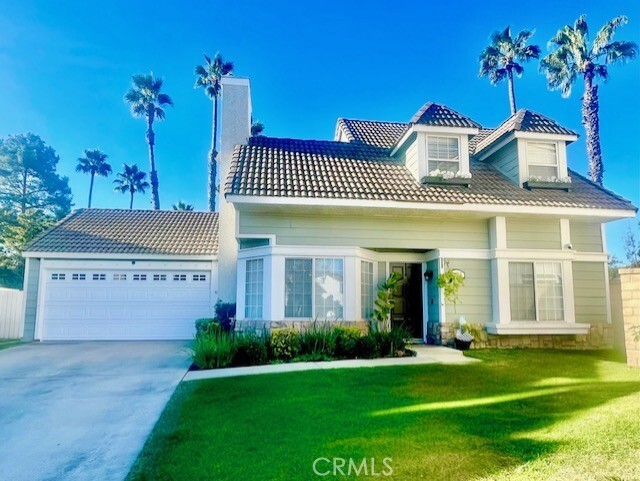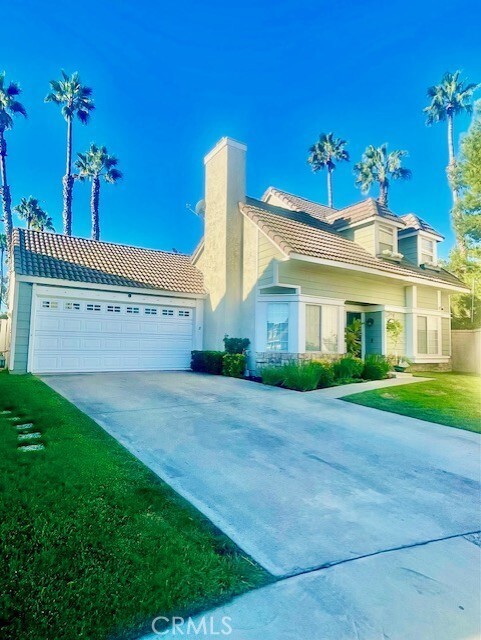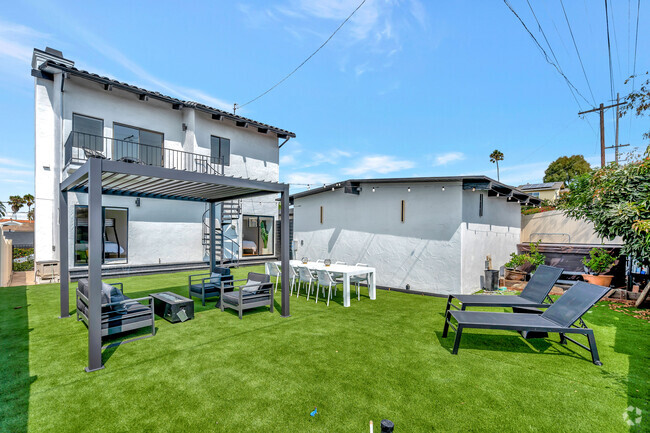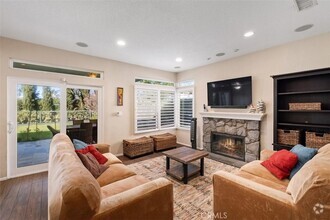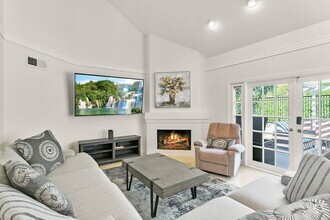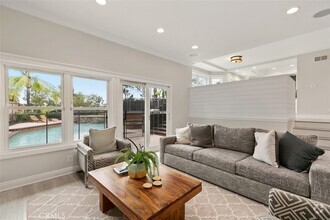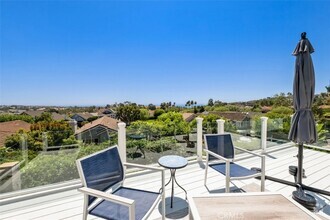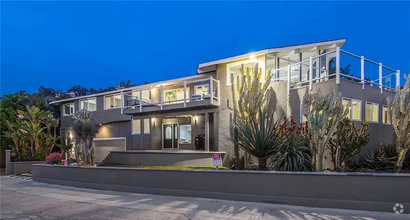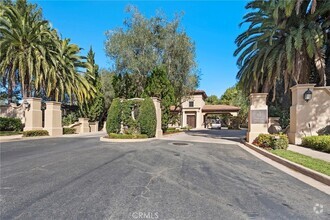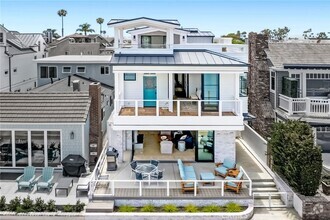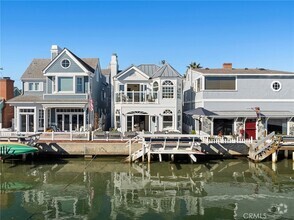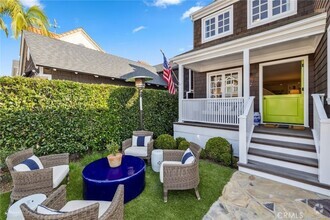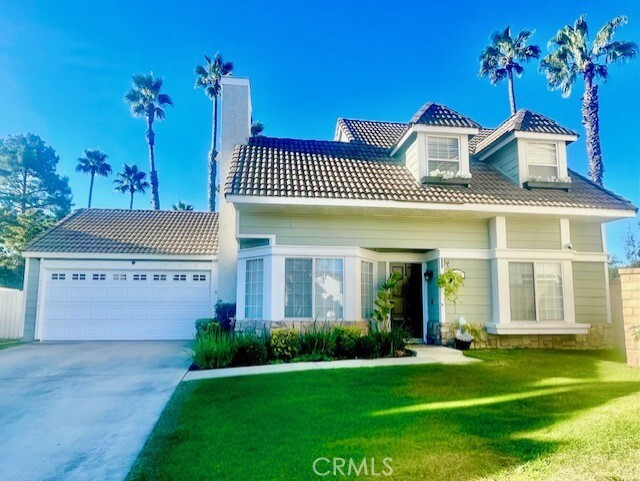21811 Tegley
Mission Viejo, CA 92692
-
Bedrooms
4
-
Bathrooms
2
-
Square Feet
1,500 sq ft
-
Available
Available Now
Highlights
- Patio
- Fireplace
- Fenced Lot

About This Home
Charming & beautifully upgraded two-story, 4-bedroom home in a highly desirable neighborhood! This inviting residence features a spacious living room with vaulted ceilings and a cozy fireplace, enhanced by ambient lighting for relaxation. The kitchen opens to the living room and boasts upscale stainless-steel appliances, a chef-grade gas range, quartz countertops, a farmhouse sink and modern lighting. French doors from the kitchen lead to a backyard patio, ideal for outdoor dining entertaining. This home offers laminate flooring throughout, with 2 bedrooms and 1 bath on each floor, as well as a 2-car garage and meticulously maintained front and back yards. Pets considered. Located in a sought-after neighborhood with top-rated schools, shopping, sports parks and walking/biking trails. This home includes year-round access to the Lake, where you can enjoy a range of recreational activities such as boating, swimming, fishing, concerts, holiday events and more. Don’t miss out on this exceptional rental opportunity!
21811 Tegley is a house located in Orange County and the 92692 ZIP Code. This area is served by the Saddleback Valley Unified attendance zone.
House Features
Air Conditioning
Dishwasher
Microwave
Disposal
- Air Conditioning
- Heating
- Fireplace
- Dishwasher
- Disposal
- Microwave
- Range
- Vinyl Flooring
- Window Coverings
- Fenced Lot
- Patio
Fees and Policies
The fees below are based on community-supplied data and may exclude additional fees and utilities.
Pet policies are negotiable.
- Parking
-
Garage--
Details
Lease Options
-
12 Months
Contact
- Listed by Cindy Eades | Seaside Property Management
- Phone Number
- Contact
-
Source
 California Regional Multiple Listing Service
California Regional Multiple Listing Service
- Air Conditioning
- Heating
- Fireplace
- Dishwasher
- Disposal
- Microwave
- Range
- Vinyl Flooring
- Window Coverings
- Fenced Lot
- Patio
Located in Orange County, the city of Mission Viejo is quiet, calm, and full of modern comforts. This suburban area is close to Lake Forest and is encompassed by many local restaurants near Mission Viejo apartments and houses.
The city has a couple of area hospitals as well as three community golf courses. Residents look forward to a shopping spree at the Shops at Mission Viejo, a mall that consists of both affordable and upscale brands.
Mission Viejo plays host to a number of family-friendly events throughout the year, such as 5K races and holiday festivals.
Learn more about living in Mission Viejo| Colleges & Universities | Distance | ||
|---|---|---|---|
| Colleges & Universities | Distance | ||
| Drive: | 15 min | 7.6 mi | |
| Drive: | 19 min | 12.2 mi | |
| Drive: | 17 min | 12.3 mi | |
| Drive: | 21 min | 13.1 mi |
 The GreatSchools Rating helps parents compare schools within a state based on a variety of school quality indicators and provides a helpful picture of how effectively each school serves all of its students. Ratings are on a scale of 1 (below average) to 10 (above average) and can include test scores, college readiness, academic progress, advanced courses, equity, discipline and attendance data. We also advise parents to visit schools, consider other information on school performance and programs, and consider family needs as part of the school selection process.
The GreatSchools Rating helps parents compare schools within a state based on a variety of school quality indicators and provides a helpful picture of how effectively each school serves all of its students. Ratings are on a scale of 1 (below average) to 10 (above average) and can include test scores, college readiness, academic progress, advanced courses, equity, discipline and attendance data. We also advise parents to visit schools, consider other information on school performance and programs, and consider family needs as part of the school selection process.
View GreatSchools Rating Methodology
Transportation options available in Mission Viejo include 5Th Street Station, located 37.0 miles from 21811 Tegley. 21811 Tegley is near John Wayne/Orange County, located 17.5 miles or 24 minutes away, and Ontario International, located 39.7 miles or 54 minutes away.
| Transit / Subway | Distance | ||
|---|---|---|---|
| Transit / Subway | Distance | ||
|
|
Drive: | 52 min | 37.0 mi |
|
|
Drive: | 53 min | 37.3 mi |
|
|
Drive: | 46 min | 37.4 mi |
|
|
Drive: | 52 min | 37.5 mi |
|
|
Drive: | 53 min | 37.5 mi |
| Commuter Rail | Distance | ||
|---|---|---|---|
| Commuter Rail | Distance | ||
|
|
Drive: | 14 min | 7.9 mi |
|
|
Drive: | 15 min | 8.6 mi |
|
|
Drive: | 20 min | 11.9 mi |
|
|
Drive: | 20 min | 14.1 mi |
|
|
Drive: | 24 min | 18.7 mi |
| Airports | Distance | ||
|---|---|---|---|
| Airports | Distance | ||
|
John Wayne/Orange County
|
Drive: | 24 min | 17.5 mi |
|
Ontario International
|
Drive: | 54 min | 39.7 mi |
Time and distance from 21811 Tegley.
| Shopping Centers | Distance | ||
|---|---|---|---|
| Shopping Centers | Distance | ||
| Walk: | 11 min | 0.6 mi | |
| Walk: | 12 min | 0.6 mi | |
| Drive: | 3 min | 1.4 mi |
| Parks and Recreation | Distance | ||
|---|---|---|---|
| Parks and Recreation | Distance | ||
|
O'Neill Regional Park
|
Drive: | 13 min | 6.7 mi |
|
Tucker Wildlife Sanctuary
|
Drive: | 16 min | 6.9 mi |
|
Starr Ranch Sanctuary
|
Drive: | 12 min | 7.0 mi |
|
Rancho Sonado
|
Drive: | 12 min | 7.5 mi |
|
Riley Wilderness Park
|
Drive: | 12 min | 8.9 mi |
| Hospitals | Distance | ||
|---|---|---|---|
| Hospitals | Distance | ||
| Drive: | 12 min | 6.1 mi | |
| Drive: | 16 min | 10.7 mi |
You May Also Like
Similar Rentals Nearby
What Are Walk Score®, Transit Score®, and Bike Score® Ratings?
Walk Score® measures the walkability of any address. Transit Score® measures access to public transit. Bike Score® measures the bikeability of any address.
What is a Sound Score Rating?
A Sound Score Rating aggregates noise caused by vehicle traffic, airplane traffic and local sources
