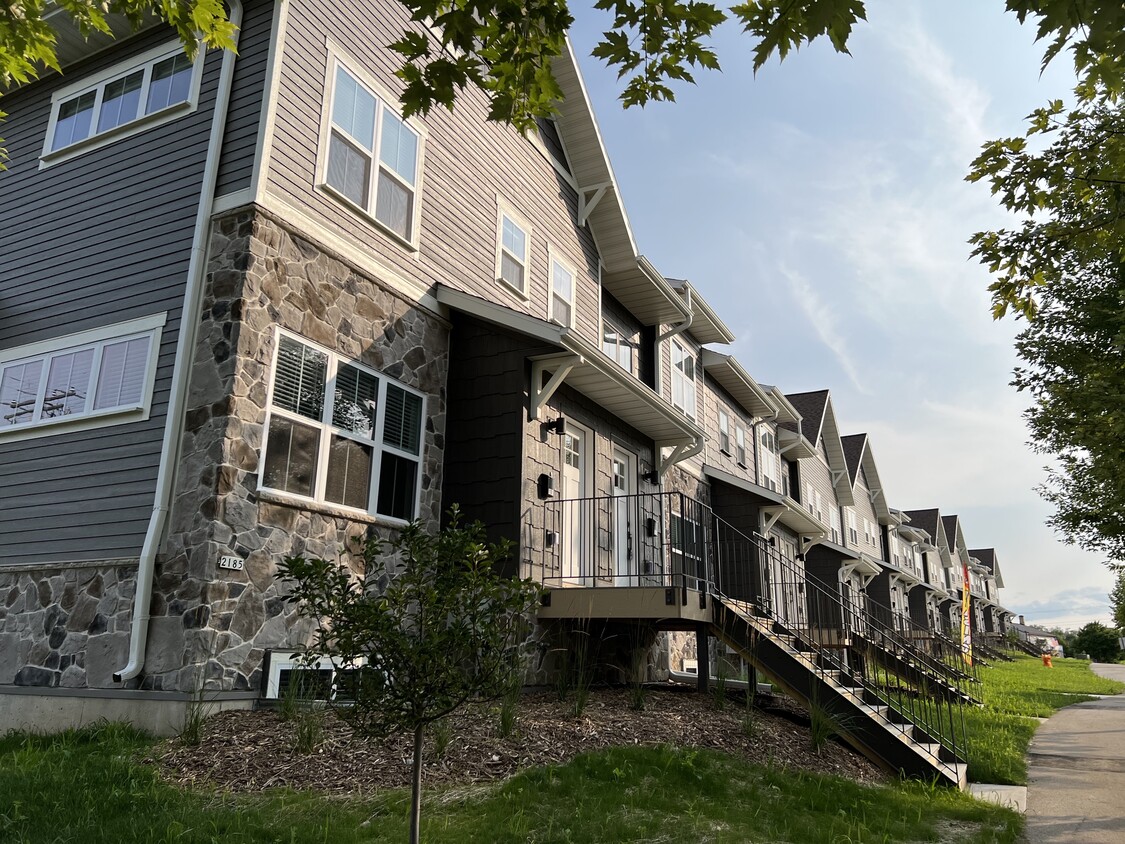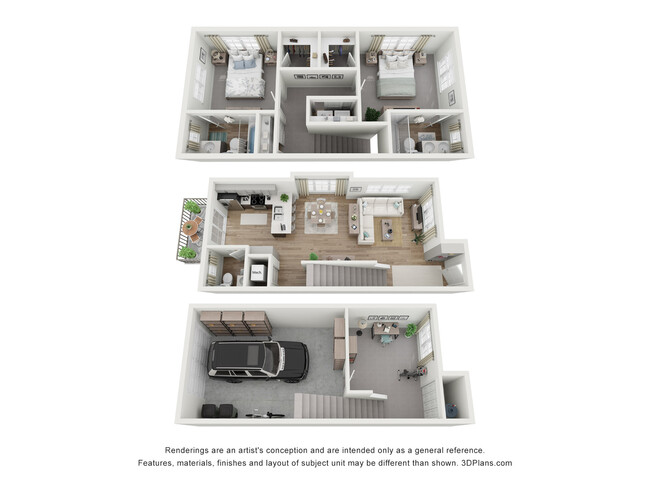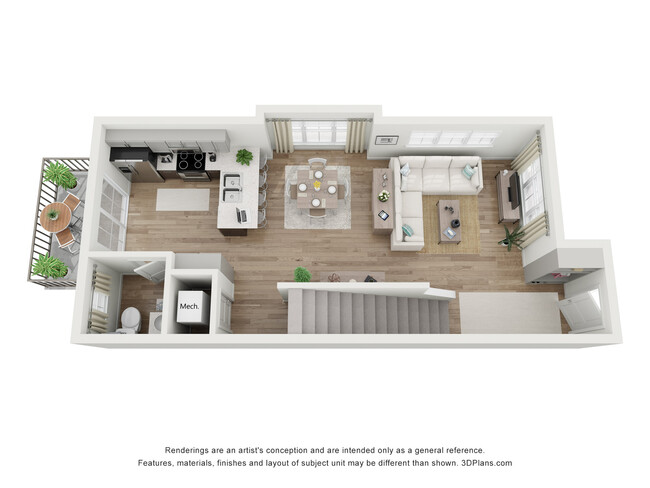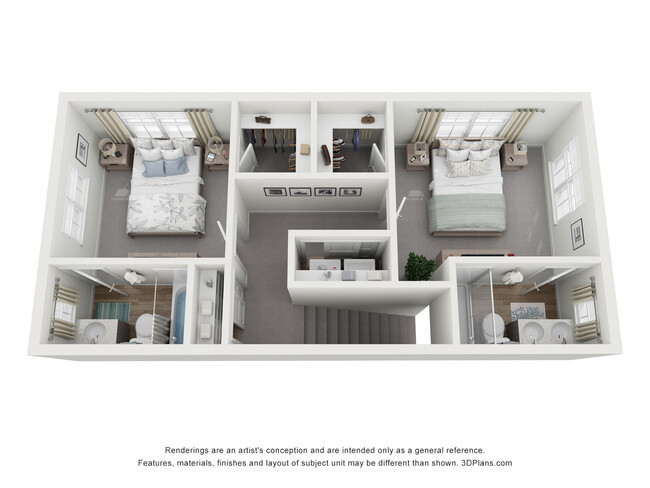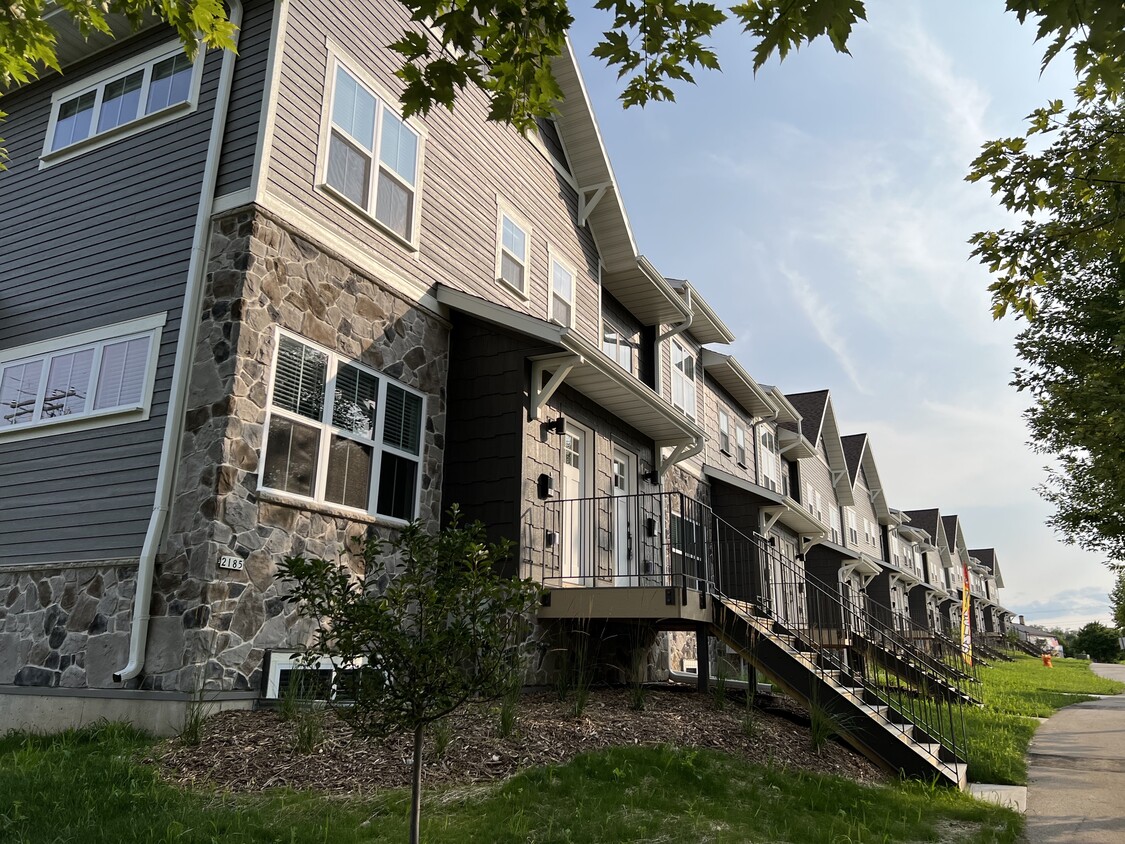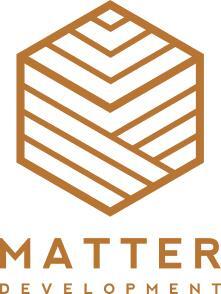
-
Monthly Rent
$2,695
-
Bedrooms
2 bd
-
Bathrooms
2.5 ba
-
Square Feet
1,424 sq ft

Pricing & Floor Plans
Check Back Soon for Upcoming Availability
| Beds | Baths | Average SF | Availability |
|---|---|---|---|
| 2 Bedrooms 2 Bedrooms 2 Br | 2.5 Baths 2.5 Baths 2.5 Ba | 1,424 SF | Call for Availability |
-
Unit 102-2price $2,695square feet 1,424availibility Call for Availability
-
Unit 101-3price $2,695square feet 1,424availibility Call for Availability
-
Unit 103-3price $2,695square feet 1,424availibility Call for Availability
About 2185 on Wisconsin Townhomes
Located in the Village of Grafton on the edge of Cedarburg, these 18-unit spacious designer townhomes set the standard for Grafton/Cedarburg living. These 2 bedrooms plus den/office and 2.5 bathroom luxury townhomes are thoughtfully designed with a private entrance, open concept, and attached garage. Everything you need is waiting for you here. Start living your best life in the most desirable location!
2185 on Wisconsin Townhomes is a townhouse community located in Ozaukee County and the 53024 ZIP Code. This area is served by the Grafton attendance zone.
Unique Features
- Walk In Showers With Shower Doors
- Individual Climate Control
- Attached Garage
- Cable And Internet Ready
- Open Concept Upscale Kitchens
- Hard Surface Flooring & Carpeted Bedroom
- Full Size Washer And Dryer
Community Amenities
Recycling
Trash Pickup - Curbside
Bicycle Storage
Walking/Biking Trails
- Trash Pickup - Curbside
- Recycling
- EV Charging
- Storage Space
- Walk-Up
- Bicycle Storage
- Walking/Biking Trails
- Dog Park
Townhome Features
Washer/Dryer
Air Conditioning
Dishwasher
High Speed Internet Access
Walk-In Closets
Island Kitchen
Granite Countertops
Microwave
Highlights
- High Speed Internet Access
- Washer/Dryer
- Air Conditioning
- Heating
- Ceiling Fans
- Smoke Free
- Cable Ready
- Storage Space
- Double Vanities
- Tub/Shower
- Sprinkler System
Kitchen Features & Appliances
- Dishwasher
- Disposal
- Granite Countertops
- Stainless Steel Appliances
- Pantry
- Island Kitchen
- Eat-in Kitchen
- Kitchen
- Microwave
- Oven
- Range
- Refrigerator
- Freezer
- Breakfast Nook
Floor Plan Details
- Carpet
- Vinyl Flooring
- Dining Room
- High Ceilings
- Family Room
- Office
- Den
- Walk-In Closets
- Linen Closet
- Double Pane Windows
- Window Coverings
- Balcony
- Patio
Fees and Policies
The fees below are based on community-supplied data and may exclude additional fees and utilities.
- One-Time Move-In Fees
-
Administrative Fee$250
-
Application Fee$30
- Dogs Allowed
-
Monthly pet rent$40
-
One time Fee$250
-
Pet deposit$100
-
Pet Limit2
-
Comments:$40/month for 1 $60/month for 2
- Cats Allowed
-
Monthly pet rent$40
-
One time Fee$250
-
Pet deposit$100
-
Pet Limit2
-
Comments:$40/month for 1 $60/month for 2
- Parking
-
Surface Lot--
-
Garage--
Details
Utilities Included
-
Trash Removal
Lease Options
-
12 month
Property Information
-
Built in 2023
-
18 houses/3 stories
- Trash Pickup - Curbside
- Recycling
- EV Charging
- Storage Space
- Walk-Up
- Dog Park
- Bicycle Storage
- Walking/Biking Trails
- Walk In Showers With Shower Doors
- Individual Climate Control
- Attached Garage
- Cable And Internet Ready
- Open Concept Upscale Kitchens
- Hard Surface Flooring & Carpeted Bedroom
- Full Size Washer And Dryer
- High Speed Internet Access
- Washer/Dryer
- Air Conditioning
- Heating
- Ceiling Fans
- Smoke Free
- Cable Ready
- Storage Space
- Double Vanities
- Tub/Shower
- Sprinkler System
- Dishwasher
- Disposal
- Granite Countertops
- Stainless Steel Appliances
- Pantry
- Island Kitchen
- Eat-in Kitchen
- Kitchen
- Microwave
- Oven
- Range
- Refrigerator
- Freezer
- Breakfast Nook
- Carpet
- Vinyl Flooring
- Dining Room
- High Ceilings
- Family Room
- Office
- Den
- Walk-In Closets
- Linen Closet
- Double Pane Windows
- Window Coverings
- Balcony
- Patio
| Monday | By Appointment |
|---|---|
| Tuesday | By Appointment |
| Wednesday | By Appointment |
| Thursday | By Appointment |
| Friday | By Appointment |
| Saturday | By Appointment |
| Sunday | By Appointment |
The suburban village of Grafton sits about twenty miles due north of Milwaukee, spanning the banks of the Milwaukee River. The community features a cozy Downtown district full of vintage buildings, giving the area a timeless character; this is where you’ll find the village’s best selection of unique cafes, taverns, specialty shops, and other locally-owned storefront businesses.
The riverfront features many of the most popular attractions, from the historic Grafton Flour Mill to the tranquil Veterans’ Memorial Park to the lively Milwaukee Ale House. Lake Michigan is just a stone’s throw away, allowing you to enjoy an afternoon at the water’s edge anytime. With direct access to Interstate 43, you can conveniently hop down to Milwaukee for work or leisure, and Chicago is easily within weekend trip distance.
Learn more about living in Grafton| Colleges & Universities | Distance | ||
|---|---|---|---|
| Colleges & Universities | Distance | ||
| Drive: | 12 min | 5.5 mi | |
| Drive: | 14 min | 8.3 mi | |
| Drive: | 24 min | 15.8 mi | |
| Drive: | 34 min | 22.7 mi |
 The GreatSchools Rating helps parents compare schools within a state based on a variety of school quality indicators and provides a helpful picture of how effectively each school serves all of its students. Ratings are on a scale of 1 (below average) to 10 (above average) and can include test scores, college readiness, academic progress, advanced courses, equity, discipline and attendance data. We also advise parents to visit schools, consider other information on school performance and programs, and consider family needs as part of the school selection process.
The GreatSchools Rating helps parents compare schools within a state based on a variety of school quality indicators and provides a helpful picture of how effectively each school serves all of its students. Ratings are on a scale of 1 (below average) to 10 (above average) and can include test scores, college readiness, academic progress, advanced courses, equity, discipline and attendance data. We also advise parents to visit schools, consider other information on school performance and programs, and consider family needs as part of the school selection process.
View GreatSchools Rating Methodology
2185 on Wisconsin Townhomes Photos
-
2185 Wisconsin Ave, Grafton Townhomes
-
2185 Wisconsin Ave, Grafton Townhomes
-
Tri-Level Townhome Living
-
Main Level with Balcony
-
Upper Level - Two Bed Two Full Bath
-
Lower Level with Garage and Den/Office/Workout Room
-
Open Kitchen
-
Open Concept
-
Main Level Half Bath
What Are Walk Score®, Transit Score®, and Bike Score® Ratings?
Walk Score® measures the walkability of any address. Transit Score® measures access to public transit. Bike Score® measures the bikeability of any address.
What is a Sound Score Rating?
A Sound Score Rating aggregates noise caused by vehicle traffic, airplane traffic and local sources
