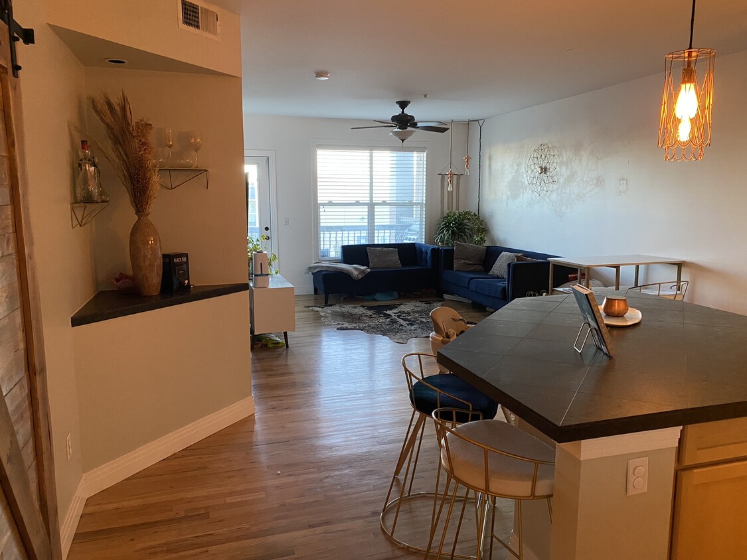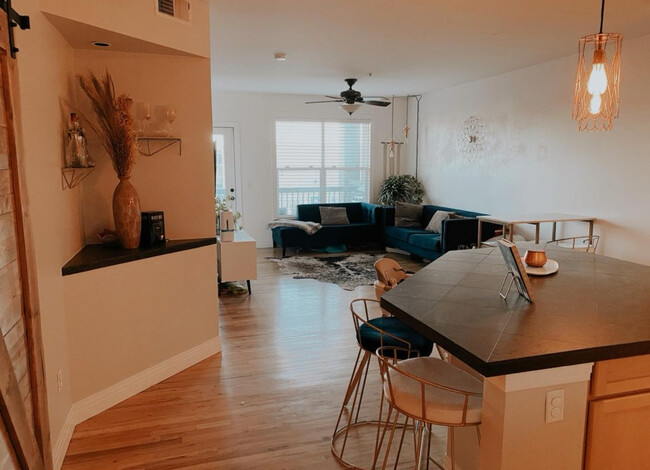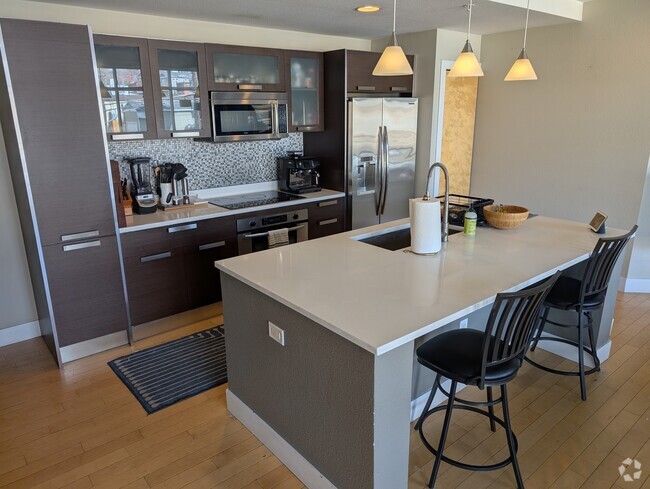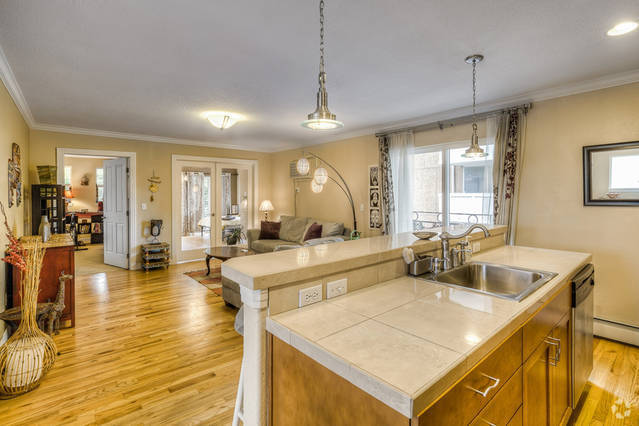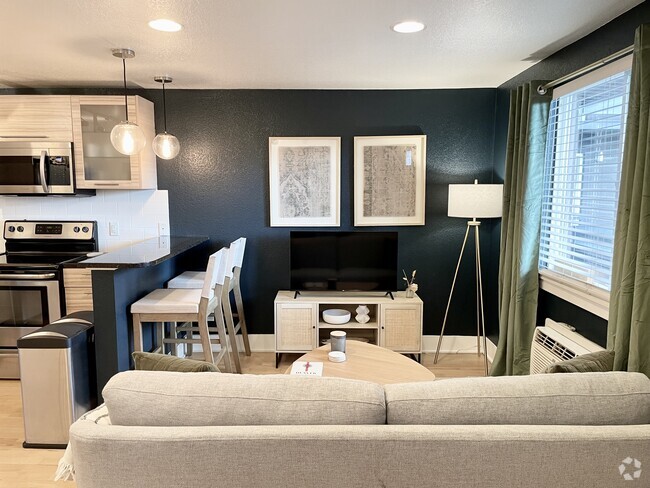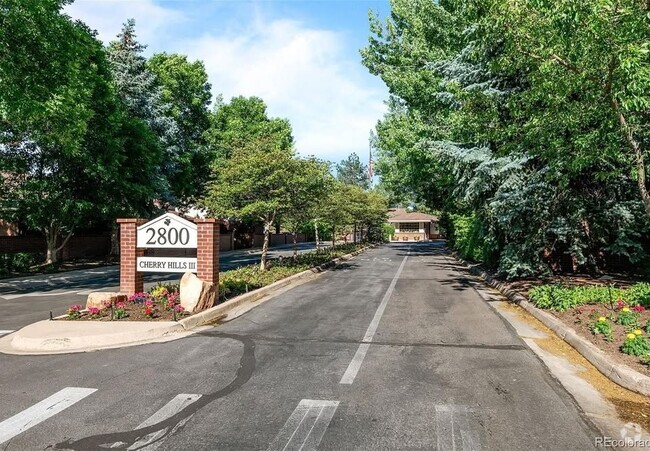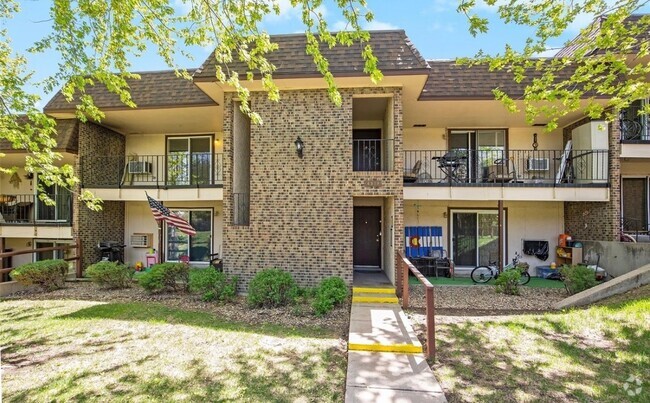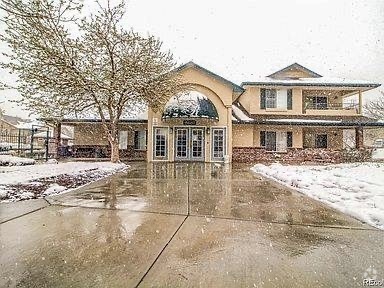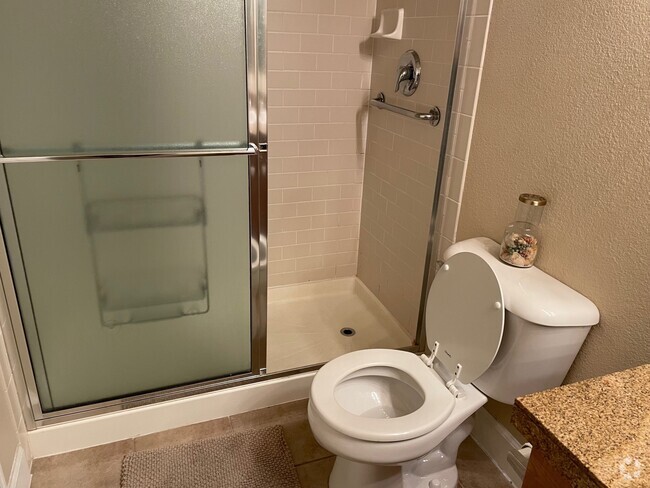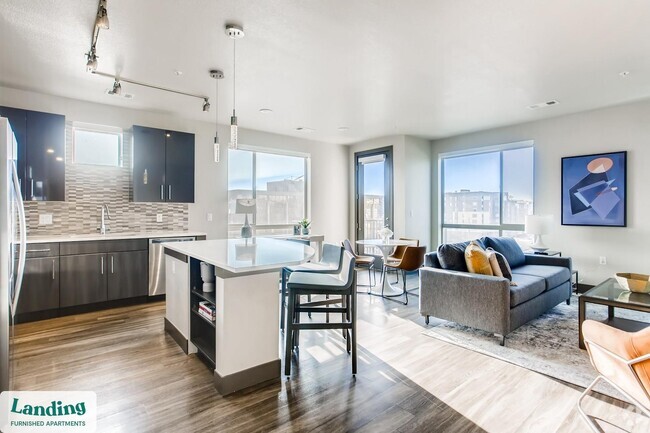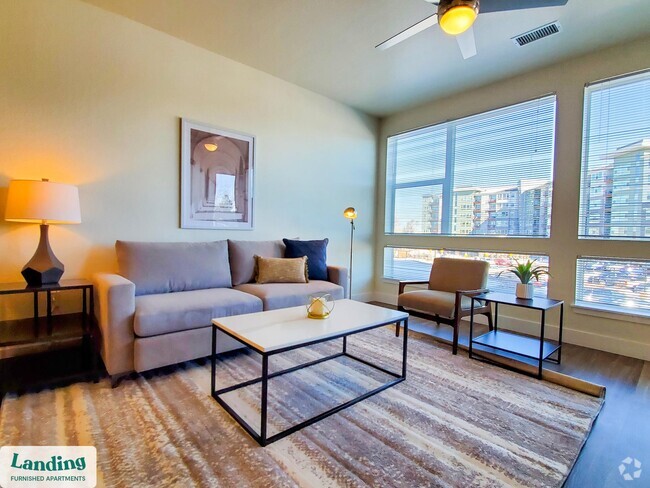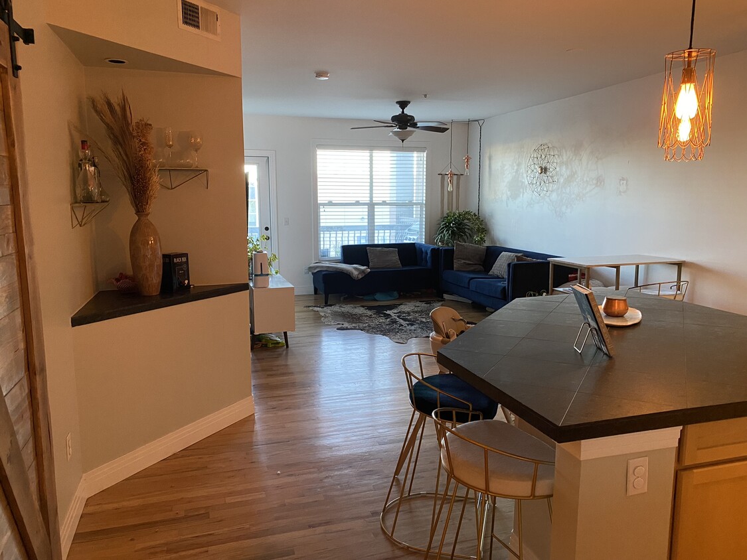2195 Decatur St Unit 304
Denver, CO 80211

Check Back Soon for Upcoming Availability
| Beds | Baths | Average SF |
|---|---|---|
| 2 Bedrooms 2 Bedrooms 2 Br | 1 Bath 1 Bath 1 Ba | 912 SF |
About This Property
Here is your chance to live on Jefferson Park! This beautiful 2 bed, 1 bath condo has real hardwood floors and an open floor plan including dining and living area. Freshly painted throughout, the spacious living room leads to your dining room and kitchen. The kitchen has stainless appliances, black granite counters, gas range, wall to wall cabinets with pantry, as well as a massive kitchen island for entertaining. Just off of the kitchen is the second bedroom and full bath, perfect for guests, an office, or a nursery. The oversized owner's suite has a walk-in closet, new carpet, and features a full bath with his and hers sinks. The south facing unit allows for plenty of light and a walk out balcony with room for table, chairs, and barbecue. Condo also has a new toilet, new bathroom fixtures, a nest thermostat, and new garbage disposal. The building has a secure entry and covered parking garage with 1 reserved, exclusive parking space and the use of a storage unit. There is plenty of street parking for any additional vehicles. Beautifully maintained Jefferson Park is steps away from the building and you are walking distance to public transportation, restaurants, breweries and downtown. With highway access just minutes away, this location is prime for an active, urban lifestyle. Don't miss out on this rare opportunity to live in one of Denver's most sought after neighborhoods.
2195 Decatur St is a condo located in Denver County and the 80211 ZIP Code. This area is served by the Denver County 1 attendance zone.
Condo Features
Washer/Dryer
Air Conditioning
Dishwasher
Washer/Dryer Hookup
High Speed Internet Access
Hardwood Floors
Walk-In Closets
Island Kitchen
Highlights
- High Speed Internet Access
- Wi-Fi
- Washer/Dryer
- Washer/Dryer Hookup
- Air Conditioning
- Heating
- Ceiling Fans
- Smoke Free
- Cable Ready
- Security System
- Storage Space
- Double Vanities
- Tub/Shower
- Sprinkler System
Kitchen Features & Appliances
- Dishwasher
- Disposal
- Ice Maker
- Granite Countertops
- Stainless Steel Appliances
- Pantry
- Island Kitchen
- Eat-in Kitchen
- Kitchen
- Microwave
- Oven
- Range
- Refrigerator
- Freezer
Model Details
- Hardwood Floors
- Carpet
- Tile Floors
- Dining Room
- High Ceilings
- Family Room
- Office
- Den
- Views
- Walk-In Closets
- Double Pane Windows
- Large Bedrooms
Fees and Policies
The fees below are based on community-supplied data and may exclude additional fees and utilities.
- Dogs Allowed
-
Fees not specified
- Cats Allowed
-
Fees not specified
- Parking
-
Garage--
Details
Utilities Included
-
Trash Removal
-
Sewer
Property Information
-
Built in 2005

Zocalo Condominiums
Discover Zocalo Condominiums - a condo community offering many amenities, a great location, and a variety of available units tailored to your lifestyle. Explore your next home today!
Learn more about Zocalo Condominiums
Jefferson Park’s proximity to Downtown Denver and Mile High Stadium makes this community an excellent place to live. The Jefferson Park – for which the neighborhood was named – overlooks the Denver cityscape - a perfect viewing point of roller coasters at Elitch Gardens and the Pepsi Center.
This area is convenient for residents needing to access Interstate 25. Locals enjoy biking to their favorite Jefferson Park attractions, like the Children’s Museum of Denver at Marsico Campus or Downtown Aquarium, from their luxury apartments. Crescent Park is also close by, a great green space nestled alongside the South Platte River.
Residents enjoy the ability to walk to local pubs such as Little Machine Beer or Briar Common Brewery on a Broncos game day. Jefferson Park is near tons of city attractions and the Metropolitan State University of Denver.
Learn more about living in Jefferson ParkBelow are rent ranges for similar nearby apartments
| Beds | Average Size | Lowest | Typical | Premium |
|---|---|---|---|---|
| Studio Studio Studio | 535-538 Sq Ft | $999 | $1,850 | $3,150 |
| 1 Bed 1 Bed 1 Bed | 753-754 Sq Ft | $1,395 | $2,274 | $4,740 |
| 2 Beds 2 Beds 2 Beds | 1076-1079 Sq Ft | $1,695 | $3,148 | $6,926 |
| 3 Beds 3 Beds 3 Beds | 1587 Sq Ft | $2,395 | $3,974 | $5,151 |
| 4 Beds 4 Beds 4 Beds | 1941 Sq Ft | $4,695 | — | — |
- High Speed Internet Access
- Wi-Fi
- Washer/Dryer
- Washer/Dryer Hookup
- Air Conditioning
- Heating
- Ceiling Fans
- Smoke Free
- Cable Ready
- Security System
- Storage Space
- Double Vanities
- Tub/Shower
- Sprinkler System
- Dishwasher
- Disposal
- Ice Maker
- Granite Countertops
- Stainless Steel Appliances
- Pantry
- Island Kitchen
- Eat-in Kitchen
- Kitchen
- Microwave
- Oven
- Range
- Refrigerator
- Freezer
- Hardwood Floors
- Carpet
- Tile Floors
- Dining Room
- High Ceilings
- Family Room
- Office
- Den
- Views
- Walk-In Closets
- Double Pane Windows
- Large Bedrooms
- Wheelchair Accessible
- Elevator
- Balcony
- Patio
| Colleges & Universities | Distance | ||
|---|---|---|---|
| Colleges & Universities | Distance | ||
| Drive: | 4 min | 1.8 mi | |
| Drive: | 4 min | 1.8 mi | |
| Drive: | 5 min | 1.9 mi | |
| Drive: | 9 min | 3.2 mi |
 The GreatSchools Rating helps parents compare schools within a state based on a variety of school quality indicators and provides a helpful picture of how effectively each school serves all of its students. Ratings are on a scale of 1 (below average) to 10 (above average) and can include test scores, college readiness, academic progress, advanced courses, equity, discipline and attendance data. We also advise parents to visit schools, consider other information on school performance and programs, and consider family needs as part of the school selection process.
The GreatSchools Rating helps parents compare schools within a state based on a variety of school quality indicators and provides a helpful picture of how effectively each school serves all of its students. Ratings are on a scale of 1 (below average) to 10 (above average) and can include test scores, college readiness, academic progress, advanced courses, equity, discipline and attendance data. We also advise parents to visit schools, consider other information on school performance and programs, and consider family needs as part of the school selection process.
View GreatSchools Rating Methodology
Transportation options available in Denver include Decatur/Federal, located 1.0 miles from 2195 Decatur St Unit 304. 2195 Decatur St Unit 304 is near Denver International, located 25.1 miles or 33 minutes away.
| Transit / Subway | Distance | ||
|---|---|---|---|
| Transit / Subway | Distance | ||
|
|
Walk: | 19 min | 1.0 mi |
| Drive: | 4 min | 1.4 mi | |
| Drive: | 5 min | 1.5 mi | |
|
|
Drive: | 4 min | 1.6 mi |
|
|
Drive: | 4 min | 1.6 mi |
| Commuter Rail | Distance | ||
|---|---|---|---|
| Commuter Rail | Distance | ||
|
|
Drive: | 4 min | 1.6 mi |
|
|
Drive: | 4 min | 1.7 mi |
| Drive: | 6 min | 2.9 mi | |
| Drive: | 6 min | 3.0 mi | |
| Drive: | 15 min | 3.8 mi |
| Airports | Distance | ||
|---|---|---|---|
| Airports | Distance | ||
|
Denver International
|
Drive: | 33 min | 25.1 mi |
Time and distance from 2195 Decatur St Unit 304.
| Shopping Centers | Distance | ||
|---|---|---|---|
| Shopping Centers | Distance | ||
| Drive: | 3 min | 1.4 mi | |
| Drive: | 3 min | 1.4 mi | |
| Drive: | 4 min | 1.8 mi |
| Parks and Recreation | Distance | ||
|---|---|---|---|
| Parks and Recreation | Distance | ||
|
Landry's Downtown Aquarium
|
Walk: | 11 min | 0.6 mi |
|
Children's Museum of Denver
|
Walk: | 14 min | 0.7 mi |
|
Centennial Gardens
|
Drive: | 3 min | 1.3 mi |
|
Lower Downtown Historic District (LoDo)
|
Drive: | 5 min | 2.0 mi |
|
Civic Center Park
|
Drive: | 6 min | 2.4 mi |
| Hospitals | Distance | ||
|---|---|---|---|
| Hospitals | Distance | ||
| Drive: | 6 min | 2.8 mi | |
| Drive: | 9 min | 3.5 mi | |
| Drive: | 10 min | 3.8 mi |
| Military Bases | Distance | ||
|---|---|---|---|
| Military Bases | Distance | ||
| Drive: | 48 min | 22.5 mi | |
| Drive: | 80 min | 65.7 mi | |
| Drive: | 89 min | 75.4 mi |
You May Also Like
Applicant has the right to provide the property manager or owner with a Portable Tenant Screening Report (PTSR) that is not more than 30 days old, as defined in § 38-12-902(2.5), Colorado Revised Statutes; and 2) if Applicant provides the property manager or owner with a PTSR, the property manager or owner is prohibited from: a) charging Applicant a rental application fee; or b) charging Applicant a fee for the property manager or owner to access or use the PTSR.
Similar Rentals Nearby
What Are Walk Score®, Transit Score®, and Bike Score® Ratings?
Walk Score® measures the walkability of any address. Transit Score® measures access to public transit. Bike Score® measures the bikeability of any address.
What is a Sound Score Rating?
A Sound Score Rating aggregates noise caused by vehicle traffic, airplane traffic and local sources
