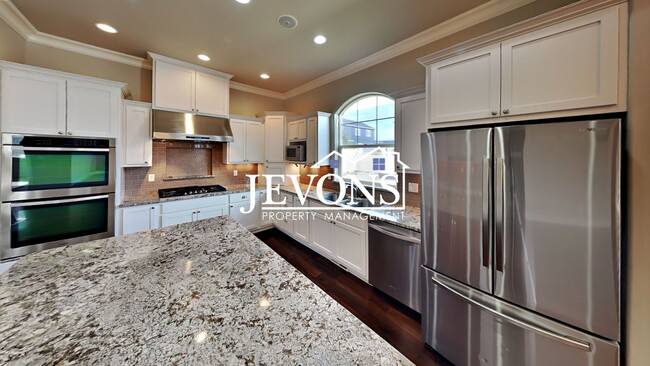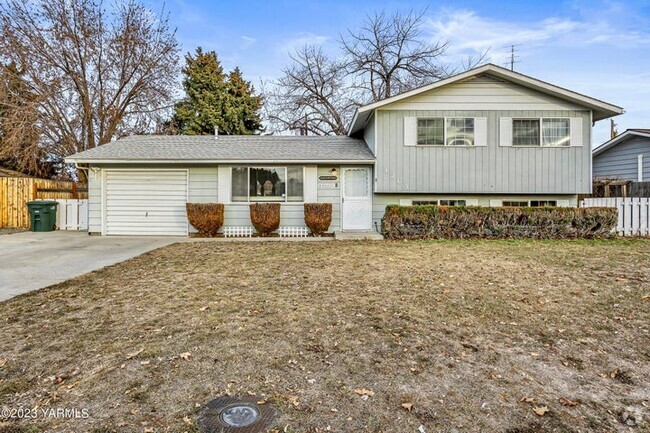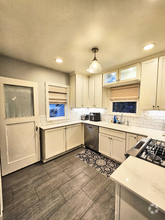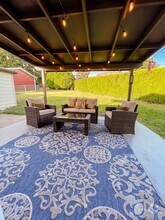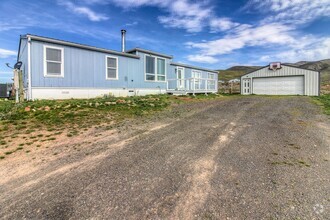

Check Back Soon for Upcoming Availability
| Beds | Baths | Average SF |
|---|---|---|
| 5 Bedrooms 5 Bedrooms 5 Br | 3.5 Baths 3.5 Baths 3.5 Ba | 3,712 SF |
About This Property
For more information or to schedule a showing, scan the QR code and press the 'Contact Us' button, or visit our website at JevonsProperties Location Highlights: - Shopping: Walmart Supercenter is just a 6-minute drive away for convenient errands - Parks: Randall Park is only 5 minutes away, offering outdoor recreation - Schools: Cottonwood Elementary School, rated 8, provides quality education in the area - Neighborhood: Peaceful and quiet surroundings, ideal for families Property Features: - Kitchen: Fully equipped with a refrigerator, range, microwave, garbage disposal, and dishwasher - Sink & Storage: Double bowl kitchen sink, spacious kitchen cabinets, pantry, and large kitchen island - Lighting: Well-illuminated spaces throughout the home - Open Concept: Expansive open floor plan perfect for modern living and entertaining - Living Room: Features a ceiling fan and a cozy gas fireplace - Office Spaces: Two dedicated office spaces with carpet flooring and French doors - Family Room: Carpeted family room with additional closet space - Bathrooms: The master bathroom includes a double vanity, elegant cabinetry, spacious shower, soaking tub, and walk-in closet; other bathrooms feature bathtubs - Entryway: The entryway includes a doorbell - Hallways: The first hallway features two closets with shelves and hangers; the second hallway includes an additional closet - Flooring: Carpet flooring in the living room and bedrooms for comfort - Laundry Room: Washer and dryer hookups with cabinets for extra storage - Heating & Cooling: Central cooling and heating system for year-round comfort - Outdoor Features: Fully fenced backyard for privacy and outdoor activities, equipped with a sprinkler system - Parking: 3-car garage and driveway parking for added convenience Virtual Tours: - 3D Tour: Rental Terms: - Lease Duration: 12 months - Utilities: Tenant pays for all utilities - Move-In Fee: Nonrefundable 10% - Occupancy: Max 2 per bedroom - Insurance: Rental insurance required - Basement: This area is not included - Lawn Maintenance: Included in the rent - Pets: No pets allowed Application Requirements: - Submission: Online applications required for each adult, completed within 48 hours - ID: Valid government-issued ID for each adult - Income: Proof of income (all verifiable sources count, including support agency vouchers) - Rental History: Proof of good rental history or home ownership Approval Criteria: - Income: Must be at least 3.0 times the rent (all sources of income count) - Criminal History: Evaluated based on recency, circumstances, and rehabilitation - Rental History: Verifiable, with no evictions, compliance notices, broken leases, or money owed to former landlords, and less than 3 late payments in the last 12 months Credit Score: - 650 or higher: Requires only a security deposit - 600 to 649: Requires security deposit and last month's rent - Below 600: Denied - Co-signers: Accepted for lack of income or N/A credit score, must apply and meet a credit score of 650, and provide an income of at least four times the monthly rent. Additional Information: - Possession: Must take possession within 21 days of application approval - Smoking: Not permitted inside or outside any properties - Holding Deposit: 25% of a month's rent required within 24 hours upon application approval, applied towards the refundable deposit upon move-in Move-in costs Include - Application Fee: $69 per adult and co-signer (non-refundable) - Security Deposit: 90% of one month's rent (fully refundable) - Move-In Fee: 10% of one month's rent (non-refundable) - Last Month's Rent: Required for credit scores 600-649 For the most current information, please visit our website at JevonsProperties. Fair Housing Pledge: We adhere to all Federal Fair Housing Laws, welcoming persons of all races, colors, religions, sexes, handicaps, familial statuses, and national origins. Jevons Property Management is dedicated to providing excellent service to all property owners and tenants. We value each individual and thank you for being part of our journey.
2201 S 75th Ave is a house located in Yakima County and the 98903 ZIP Code. This area is served by the West Valley School District (Yakima) attendance zone.
House Features
- Dishwasher
Fees and Policies
 This Property
This Property
 Available Property
Available Property
Located in Central Washington, the city of Yakima is both peaceful and quaint just 60 miles southeast of Mount Rainer. It’s located inside the Yakima Valley, which is noted for its abundance of apples, hops, and wineries. Locals are afforded many award-winning wines in Yakima, the heart of Washington Wine Country.
The area’s economy is mostly fueled by agriculture. Yakima Valley produces a lot of hops for beer production, making it one hoppy city. Residents look forward to satisfying their shopping needs at Valley Mall. The Casino Caribbean is right down the road from the Yakima Speedway, a popular attraction. In addition to multiple neighborhood parks, the city encompasses a local arboretum which has overflowing gardens, natural greenery, and large trees.
The Yakima Valley Museum houses an extraordinary exhibit full of native artifacts, relics of early settlement life, plus a 1930s Art Deco soda fountain. It’s off Tieton Drive in front of Franklin Park.
Learn more about living in Yakima- Dishwasher
| Colleges & Universities | Distance | ||
|---|---|---|---|
| Colleges & Universities | Distance | ||
| Drive: | 62 min | 45.1 mi |
Similar Rentals Nearby
What Are Walk Score®, Transit Score®, and Bike Score® Ratings?
Walk Score® measures the walkability of any address. Transit Score® measures access to public transit. Bike Score® measures the bikeability of any address.
What is a Sound Score Rating?
A Sound Score Rating aggregates noise caused by vehicle traffic, airplane traffic and local sources

