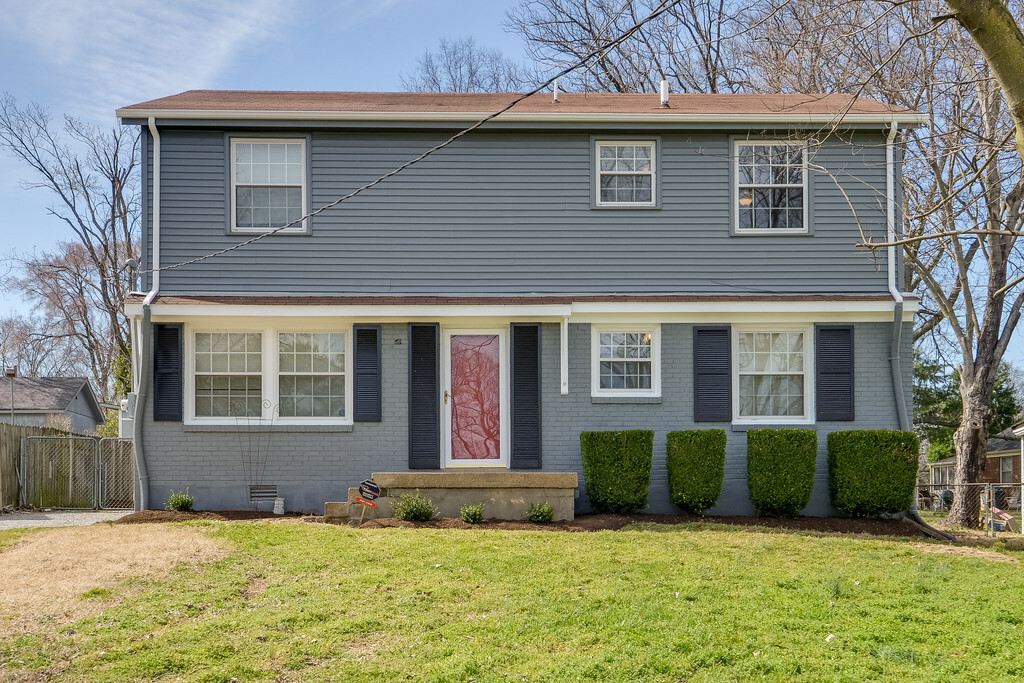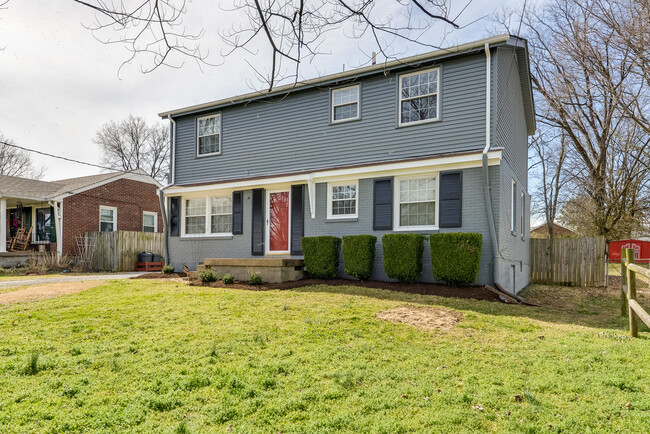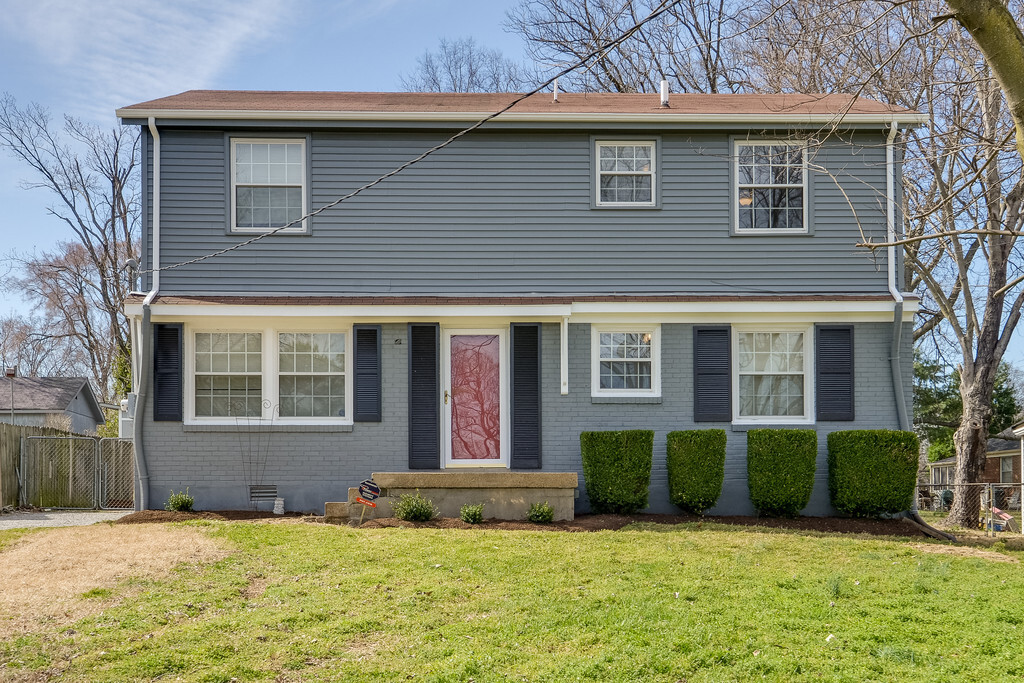2205 Rosehaven Dr
Nashville, TN 37211
-
Bedrooms
4
-
Bathrooms
2
-
Square Feet
1,950 sq ft
-
Available
Available May 1
Highlights
- Hardwood Floors
- Security System

About This Home
4 bedrooms, 2 bathrooms, 1950 sq ft - $2750/month - renovated a few years ago: refinished sand and finish hardwood floors on entire main level, entire interior and exterior painted, both bathrooms renovated, new appliances, granite countertops in kitchen, new lighting fixtures throughout. - floorplan includes living room, huge kitchen with eat-in/dining room area, primary bedroom on main level, 3 big bedrooms upstairs with huge closets - Entire backyard is fenced-in and two sheds remain - Ton of square footage for the money and terrific storage and closet space - Just around the corner from Melrose, 8th Ave, and 12South. 3 miles to Belmont. 3 miles to Vanderbilt. 4 miles to downtown. 1 mile to I-440. Walkable to Geodis Park (MLS stadium). - Washer, dryer, refrigerator, lawncare, and trash pick up all included - Available 5/1/25 - $2750 a month and $1995 refundable security deposit. No pets or smoking please. Minimum 1 year lease. - Will verify prospective tenant's rental history, current employment, and credit. Offered by Rosedale Property Group. Please call Mike to schedule a showing or with any questions. Reviews: https://g.co/kgs/LykAtxE
2205 Rosehaven Dr is a house located in Davidson County and the 37211 ZIP Code. This area is served by the Davidson County attendance zone.
House Features
Washer/Dryer
Hardwood Floors
Granite Countertops
Refrigerator
- Washer/Dryer
- Heating
- Ceiling Fans
- Cable Ready
- Security System
- Storage Space
- Tub/Shower
- Granite Countertops
- Kitchen
- Refrigerator
- Hardwood Floors
- Dining Room
Fees and Policies
The fees below are based on community-supplied data and may exclude additional fees and utilities.
- Parking
-
Surface Lot--
Details
Utilities Included
-
Trash Removal
Property Information
-
Built in 1960
Contact
- Listed by Mike Post
- Phone Number (629) 243-2442
- Contact
Take Interstate 65 or 8th Avenue south from Downtown Nashville to reach the neighborhood of Melrose-Waverly. Residents love the community's proximity to downtown as well as easy access to the city's Interstates, including Interstate 440 and 24.
Since the early 2000s, restaurants and nightlife options have blossomed throughout the city. Now Melrose-Waverly locals enjoy unparalleled access to some of the coolest joints in town, such as Baja Burrito and locally-sourced Sinema Nashville. If you're craving Caribbean cuisine, don't forget to stop in for a Lucayan Salad from Calypso Cafe. To outfit your new apartment, head to One Hundred Oaks Mall, known around town as "Hundred Oaks," and stock up at stores from Anthropologie to Zara.
Learn more about living in Melrose-Waverly| Colleges & Universities | Distance | ||
|---|---|---|---|
| Colleges & Universities | Distance | ||
| Drive: | 6 min | 2.7 mi | |
| Drive: | 6 min | 2.8 mi | |
| Drive: | 9 min | 3.6 mi | |
| Drive: | 8 min | 3.7 mi |
- Washer/Dryer
- Heating
- Ceiling Fans
- Cable Ready
- Security System
- Storage Space
- Tub/Shower
- Granite Countertops
- Kitchen
- Refrigerator
- Hardwood Floors
- Dining Room
2205 Rosehaven Dr Photos
What Are Walk Score®, Transit Score®, and Bike Score® Ratings?
Walk Score® measures the walkability of any address. Transit Score® measures access to public transit. Bike Score® measures the bikeability of any address.
What is a Sound Score Rating?
A Sound Score Rating aggregates noise caused by vehicle traffic, airplane traffic and local sources





