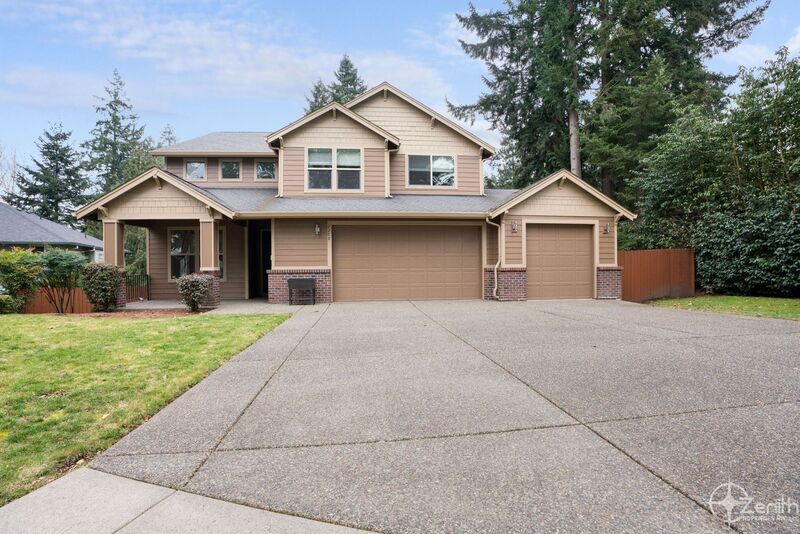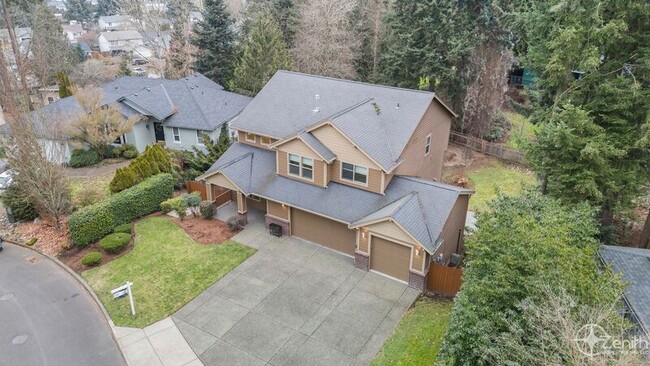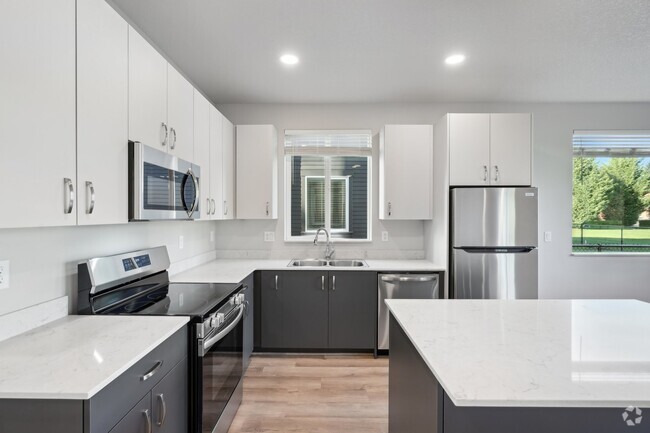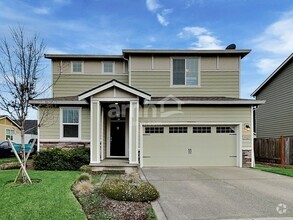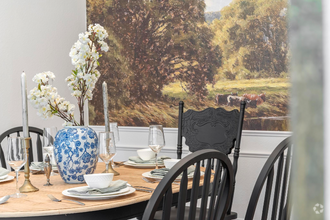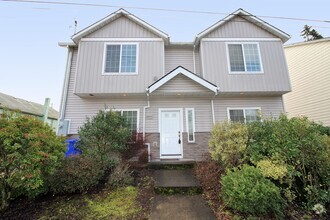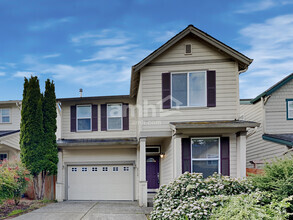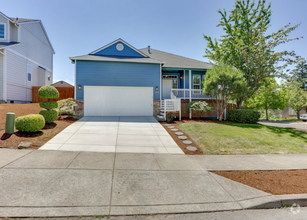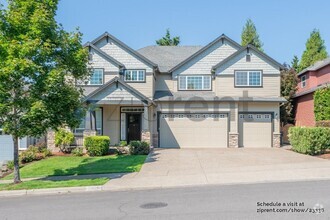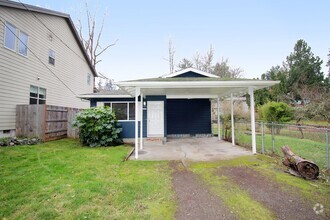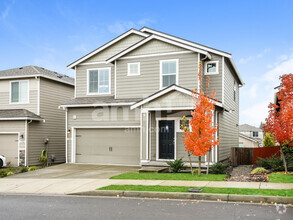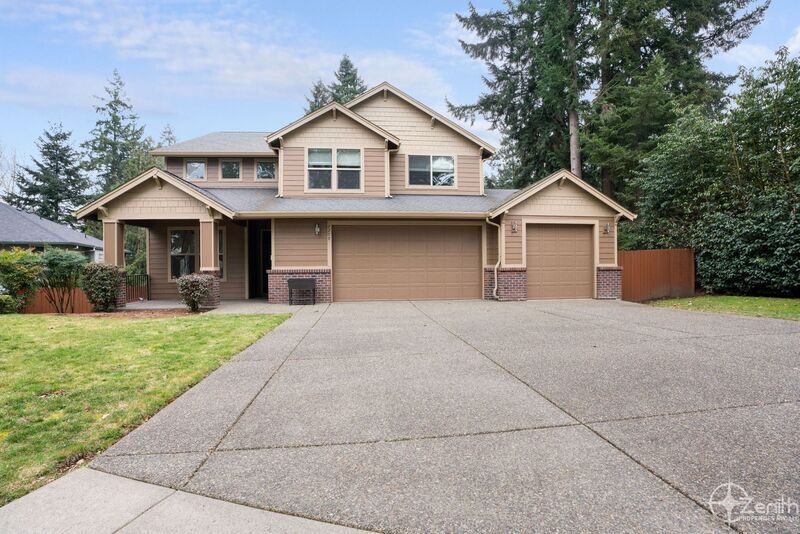Pets Allowed Dishwasher Refrigerator Kitchen In Unit Washer & Dryer Walk-In Closets
2209 NE Village Green Dr
Vancouver, WA 98684

-
Monthly Rent
$3,495
-
Bedrooms
3 bd
-
Bathrooms
3.5 ba
-
Square Feet
3,230 sq ft
Details

About This Property
Watch Virtual 3D Tour Here: Majestic 3 Bedroom, 3.5 Bathroom, 3230 Sq. Ft. Home in Vancouver! Walk in to an Open Family Room with High Ceilings and Large Windows with Lots of Natural Light. Updated Kitchen with Granite Counter Tops, Stainless Steel Appliances and Lots of Cabinet Space. Very Bright Living Room and Dining Area with Gas Fireplace. Master Bedroom with Large Master Bath with Stand-Up Shower, Soaking Tub, Dual Sinks and Walk-In Closet. From Master Bedroom, French Doors Lead to Office Space. Elegant Finished Basement with Full Bathroom and Slider out to Back Deck and Largely Fenced-In Backyard. Attached 3-Car Garage and Utility Room on Second-Level with Washer/Dryer Hook-Ups. Amenities Include: -AC -Formal Living/Dining Area -Family Living Room w/ Gas Fireplace -Kitchen w/ Granite Countertops -Stainless Steel Appliances -Primary Suite w/ Office/Bonus Room -Utility Room w/ Washer/Dryer Hookups -Large Finished Basement -Rear Deck -Huge Fully Fenced Backyard -Large Rear Patio -Attached 3-Car Garage -Large Driveway *Please note that all photos and property details are to the best of the knowledge of the Property Manager. Features of the property are subject to change pending potential move-outs. A maximum of 2 pets at this property is allowed. Each individual over the age of 18 applying for a Zenith-managed rental property MUST create a profile on even if you do not have a pet or service animal. If you DO NOT have a pet, you are agreeing that there will be no pet on the property and you will notify Zenith if/when a pet is added. If you are over the age of 18 or have a pet or service animal: 1. Go to create an account, and complete a pet screening for your pet and/or service animal. 2. Pet screenings are $25 when payable by credit card and $20 when payable by ACH. A Pet Profile is valid for one year. Service animal screenings are $0. If you do not have a pet, the screening is $0. 3. All pets will require a $250 non-refundable pet add-on fee per pet. 4. After your pet or service animal is screened, you will be given a “paw score” by Zenith will not permit any animals that have been given a paw score of 1 or 2 (IF 1-2 paw score is based upon age, breed, or weight and breed is not listed on restricted breed list – Monthly Fee is $100/Month) 5. A monthly pet fee will be owed. This fee will be determined by the paw score per pet 5 Paws = $60/month 4 Paws = $70/month 3 Paws = $80/month ++FOR "AVAILABLE NOW" properties, THE LEASE START DATE MUST BE WITHIN 7 DAYS OF APPROVAL DEADLINE, unless the move-in date/date available is specified differently in the listing. Zenith will not retain a vacant and available property off the market for longer than 2 weeks.++ Move In Costs Include: -One Full Month's Rent Paid in Advance (The second month will be pro-rated.) -25% of Your Approved Security Amount Paid in Advance as a non-refundable Holding Fee to Secure the Property (Once all applicable move-in costs have been paid, this 25% will be transferred and included as part of your refundable security deposit). -Non-Refundable Move In Fee of $650 Why Rent with Zenith? -Self Guided Virtual 3D Tours -Easy Online Rent Payment Options Available -Responsive and Dedicated Resident Managers Assigned to You and Your Property! -Easy to Use Online Maintenance Portal -Simple Lease Renewal Call or Email today! Zenith does NOT accept applications from third parties. For Criteria, Application & Pet Policy Information visit us on the web at www & click on Tenants. Amenities: ac, bedrooms: 3, family room, living room, rental term: 12 month lease (renewable), non-smoking, renter's insurance required, middle school: cascade, high school: evergreen, max number of pets: 2, large fully fenced yard, fireplace: gas, stainless steel appliances, year built: 2006, utility room, kitchen, garage: 3/attached, dining area, finished basement, bathrooms: 3.5, master: walk-in closet, master bath: dual sinks, master bedroom, stand-up shower, soaking tub, washer/dryer hook-ups, monthly pet fee, elementary: hearthwood, cabinet space, office space, square feet: 3230, non-refundable pet add on fee: $250 (each), non-refundable move-in fee: $650
2209 NE Village Green Dr is a house located in Clark County and the 98684 ZIP Code. This area is served by the Evergreen School District (Clark) attendance zone.
Discover Homeownership
Renting vs. Buying
-
Housing Cost Per Month: $3,495
-
Rent for 30 YearsRenting doesn't build equity Future EquityRenting isn't tax deductible Mortgage Interest Tax Deduction$0 Net Return
-
Buy Over 30 Years$1.36M - $2.42M Future Equity$621K Mortgage Interest Tax Deduction$103K - $1.17M Gain Net Return
-
Fees and Policies
The fees below are based on community-supplied data and may exclude additional fees and utilities.
- Dogs Allowed
-
Fees not specified
- Cats Allowed
-
Fees not specified
 This Property
This Property
 Available Property
Available Property
Vancouver's Landover-Sharmel neighborhood blends the Landover Hills, Sharmel Heights and Four Seasons subdivisions to create a community of predominately single-family homes with some apartment buildings and limited commercial activity. Sizable treed lots, undeveloped areas and farmland just beyond the neighborhood's southern border add to the open space and give the community a rural flavor.
Families enjoy convenient school access in this district. Endeavor Elementary gets the kids started in the school system, and Evergreen High in neighboring Burton Evergreen turns out the graduates. Located eight miles east of the city center, Landover-Sharmel puts just enough distance between its residents and the hubbub and traffic of urban life. When they choose to, residents can be downtown after a short 15-minute drive.
Learn more about living in Landover-Sharmel| Colleges & Universities | Distance | ||
|---|---|---|---|
| Colleges & Universities | Distance | ||
| Drive: | 13 min | 5.5 mi | |
| Drive: | 15 min | 8.2 mi | |
| Drive: | 18 min | 8.7 mi | |
| Drive: | 19 min | 11.1 mi |
Transportation options available in Vancouver include Mt Hood Avenue, located 7.5 miles from 2209 NE Village Green Dr. 2209 NE Village Green Dr is near Portland International, located 8.7 miles or 16 minutes away.
| Transit / Subway | Distance | ||
|---|---|---|---|
| Transit / Subway | Distance | ||
|
|
Drive: | 14 min | 7.5 mi |
|
|
Drive: | 14 min | 7.6 mi |
|
|
Drive: | 16 min | 8.7 mi |
|
|
Drive: | 15 min | 10.0 mi |
|
|
Drive: | 19 min | 12.2 mi |
| Commuter Rail | Distance | ||
|---|---|---|---|
| Commuter Rail | Distance | ||
|
|
Drive: | 19 min | 10.8 mi |
|
|
Drive: | 26 min | 16.3 mi |
|
|
Drive: | 38 min | 24.5 mi |
|
|
Drive: | 40 min | 24.9 mi |
|
|
Drive: | 39 min | 26.3 mi |
| Airports | Distance | ||
|---|---|---|---|
| Airports | Distance | ||
|
Portland International
|
Drive: | 16 min | 8.7 mi |
Time and distance from 2209 NE Village Green Dr.
| Shopping Centers | Distance | ||
|---|---|---|---|
| Shopping Centers | Distance | ||
| Drive: | 3 min | 1.3 mi | |
| Drive: | 4 min | 1.3 mi | |
| Drive: | 4 min | 1.8 mi |
| Parks and Recreation | Distance | ||
|---|---|---|---|
| Parks and Recreation | Distance | ||
|
LeRoy Haagen Memorial Park
|
Walk: | 17 min | 0.9 mi |
|
Hearthwood Park
|
Drive: | 4 min | 1.2 mi |
|
Diamond Park
|
Drive: | 4 min | 1.7 mi |
|
Oakbrook Park
|
Drive: | 7 min | 2.7 mi |
|
Kevanna Park
|
Drive: | 8 min | 3.0 mi |
| Hospitals | Distance | ||
|---|---|---|---|
| Hospitals | Distance | ||
| Drive: | 9 min | 3.7 mi | |
| Drive: | 17 min | 9.9 mi | |
| Drive: | 19 min | 11.3 mi |
| Military Bases | Distance | ||
|---|---|---|---|
| Military Bases | Distance | ||
| Drive: | 17 min | 9.3 mi | |
| Drive: | 22 min | 10.5 mi |
You May Also Like
Similar Rentals Nearby
-
Single-Family Homes 2 Months Free
-
-
$2,9603 Beds, 2.5 Baths, 2,159 sq ftHouse for Rent
-
$4,9893 Beds, 2 Baths, 2,240 sq ftHouse for Rent
-
$2,1953 Beds, 2.5 Baths, 1,354 sq ftHouse for Rent
-
$2,6353 Beds, 2.5 Baths, 1,734 sq ftHouse for Rent
-
$3,4504 Beds, 2 Baths, 1,650 sq ftHouse for Rent
-
$3,7005 Beds, 4 Baths, 3,225 sq ftHouse for Rent
-
$2,1953 Beds, 1 Bath, 985 sq ftHouse for Rent
-
$2,5953 Beds, 2.5 Baths, 1,688 sq ftHouse for Rent
What Are Walk Score®, Transit Score®, and Bike Score® Ratings?
Walk Score® measures the walkability of any address. Transit Score® measures access to public transit. Bike Score® measures the bikeability of any address.
What is a Sound Score Rating?
A Sound Score Rating aggregates noise caused by vehicle traffic, airplane traffic and local sources
