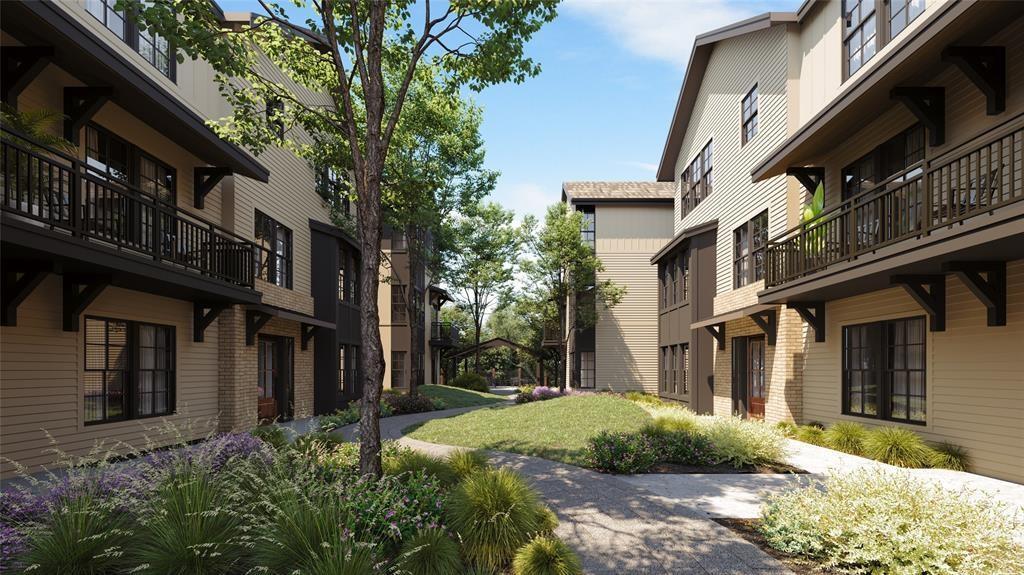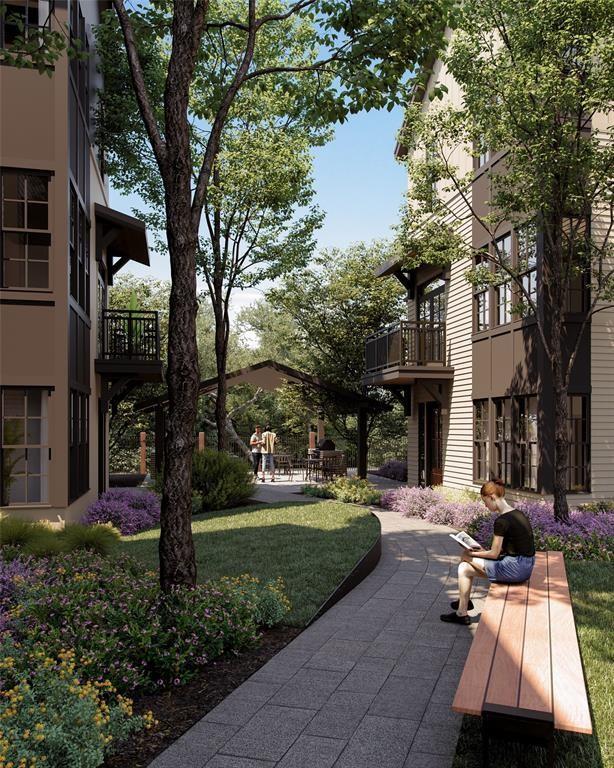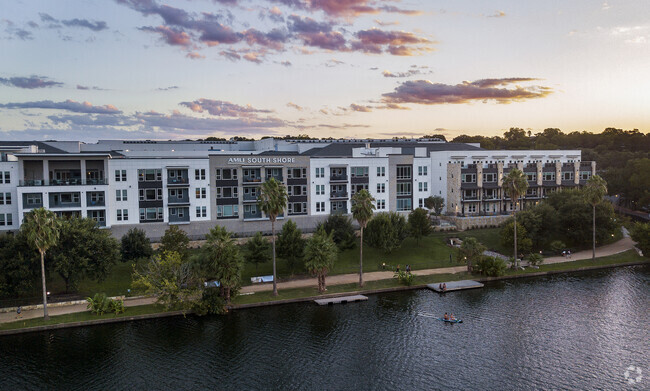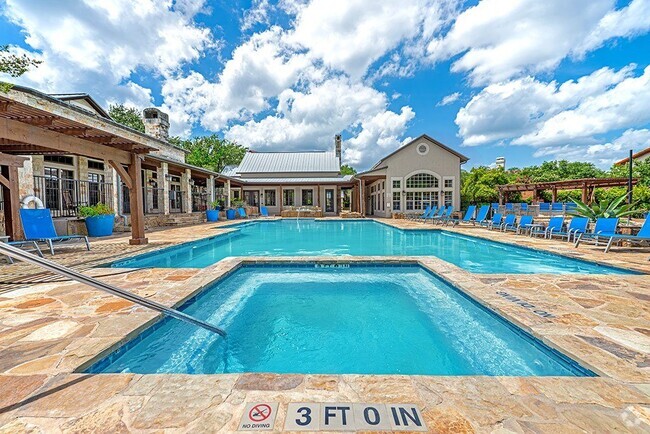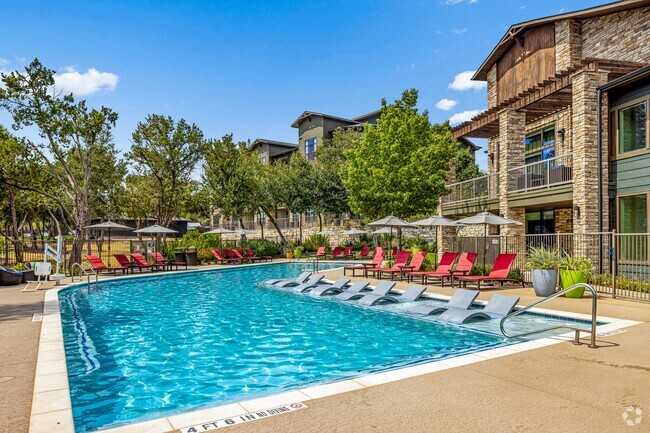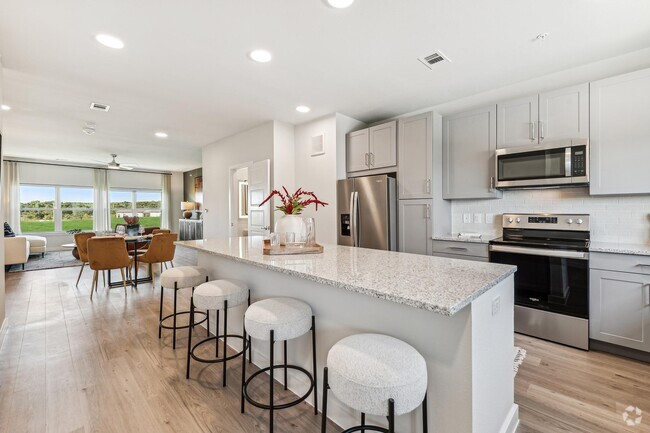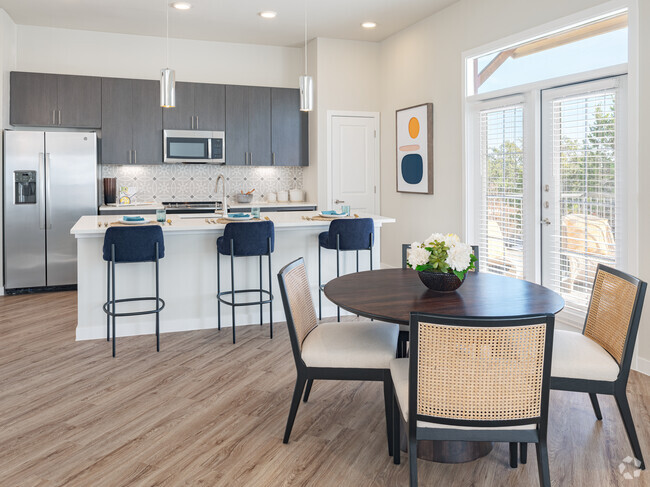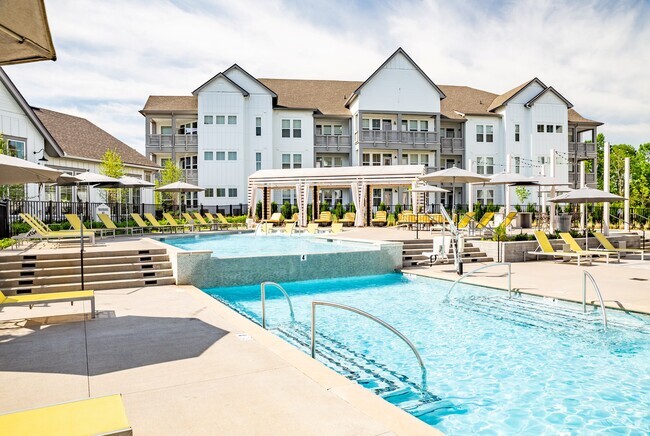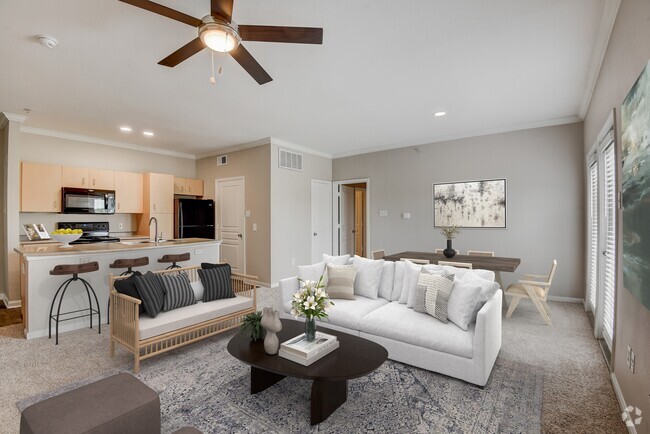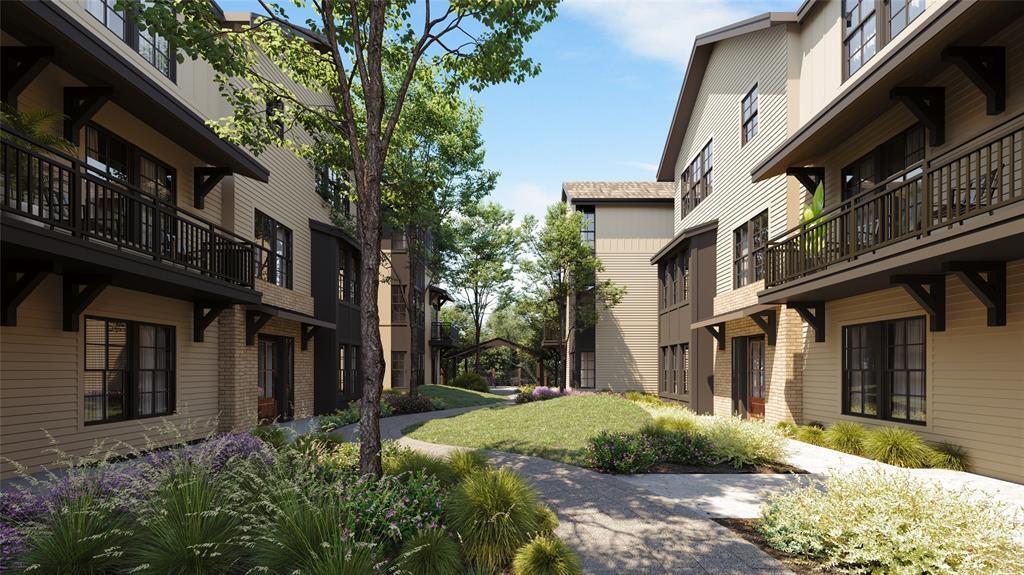2209 Woodland Ave
Austin, TX 78741
-
Bedrooms
3
-
Bathrooms
4
-
Square Feet
1,721 sq ft
-
Available
Available Now
Highlights
- Built in 2024 | New Construction
- Gated Parking
- Gated Community
- Built-In Refrigerator
- Open Floorplan
- Property is near public transit

About This Home
Welcome to the new Rosemark Woodland Townhome Community! Key Features: Private Yard and/or Patios, En-Suite Bathrooms in ALL Bedrooms, Premium Kitchen Aid Appliances w/Refrigerator and Washer/Dryer provided, Custom Built-ins, Walk-in Closets, 2-Car Garages, Community Dog Park and Pavilions w/Grills, Landscaped Courtyard w/Benches and Planter Boxes, 2 Secure Gated Entrances, Smart Home Security and Technology Package, Hardwoods throughout(NO CARPET). Walkable to East Riverside Corridor and Town Lake Boardwalk Trail. 5 minutes to Downtown, Shops at South Congress, and Austin's best nightlife, restaurants, entertainment venues, parks and recreation. Call listing agents for availability, community tours, and landlord specials/contributions. Live Oak and Mesquite Floorplans: Our signature 3 story, 3 bedroom, 3 and a half bathroom floorplans include a privately fenced and landscaped yard or premium patio with a 2 car garage, and 1st floor bedroom/office with ensuite bath. The second floor features a wide open living/dining/kitchen layout with a half bath, walk-in pantry and optional outdoor balcony. The 3rd level boasts 2 more en-suite bed/bathrooms, shared laundry, and large walk-in closets. Please inquire with listing agent regarding lease to own options!
2209 Woodland Ave is a townhome located in Travis County and the 78741 ZIP Code. This area is served by the Austin Independent attendance zone.
Home Details
Home Type
Year Built
Attic
Bedrooms and Bathrooms
Eco-Friendly Details
Home Design
Home Security
Interior Spaces
Kitchen
Laundry
Listing and Financial Details
Location
Lot Details
Outdoor Features
Parking
Schools
Utilities
Views
Community Details
Amenities
Overview
Pet Policy
Recreation
Security
Contact
- Listed by Iannick Torrez
- Phone Number (913) 908-0209
- Contact
-
Source

- Dishwasher
- Disposal
- Microwave
- Hardwood Floors
- Balcony
Directly southeast of Downtown Austin, you’ll come upon the unique urban neighborhood of East Riverside-Oltorf. This up-and-coming area offers an abundance of apartments and other rentals to choose from, ranging from affordable to luxury.
Situated on the Colorado River, this neighborhood is most well-known for its riverfront views and proximity to Texas’s capital city. With happening bars like Buzzmill and live music venues like Emo’s, there’s plenty in the way of entertainment in East Riverside-Oltorf. But if you’re looking for more options, Downtown Austin is just a minute or two from your potential new home.
Along Colorado River, enjoy Riverside Golf Course and the neighborhood’s waterfront parks with hiking and biking trails, lush open green space, and numerous athletic fields. Surrounded by major interstates with public bus stations spread throughout town, commuting to nearby areas from East Riverside-Oltorf is a breeze.
Learn more about living in East Riverside-Oltorf| Colleges & Universities | Distance | ||
|---|---|---|---|
| Colleges & Universities | Distance | ||
| Drive: | 5 min | 2.2 mi | |
| Drive: | 6 min | 2.4 mi | |
| Drive: | 7 min | 3.3 mi | |
| Drive: | 8 min | 4.2 mi |
You May Also Like
Similar Rentals Nearby
-
-
-
1 / 44Townhomes 2 Months Free
Pets Allowed Fitness Center Pool Gated Online Services
-
-
1 / 51Townhomes 2 Months Free
Pets Allowed Fitness Center Pool Kitchen Walk-In Closets Range
-
-
-
-
-
What Are Walk Score®, Transit Score®, and Bike Score® Ratings?
Walk Score® measures the walkability of any address. Transit Score® measures access to public transit. Bike Score® measures the bikeability of any address.
What is a Sound Score Rating?
A Sound Score Rating aggregates noise caused by vehicle traffic, airplane traffic and local sources
