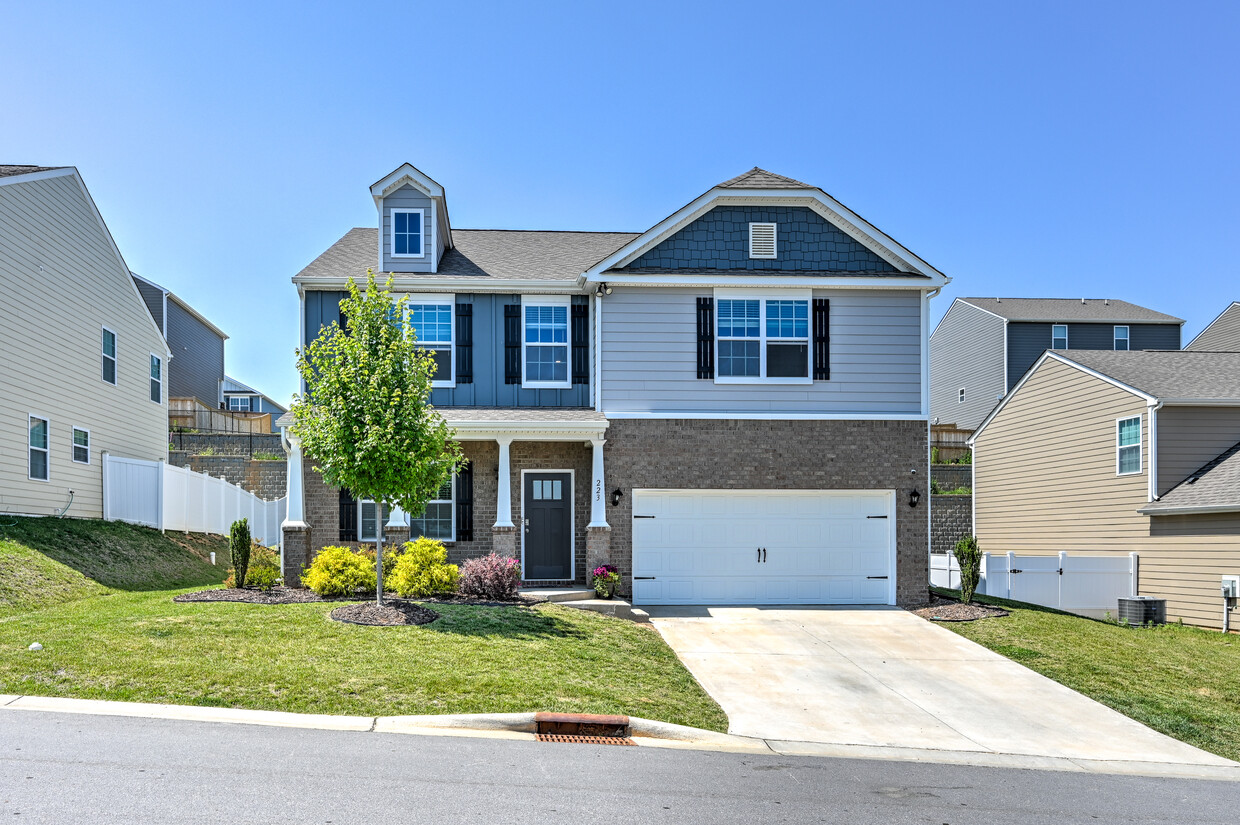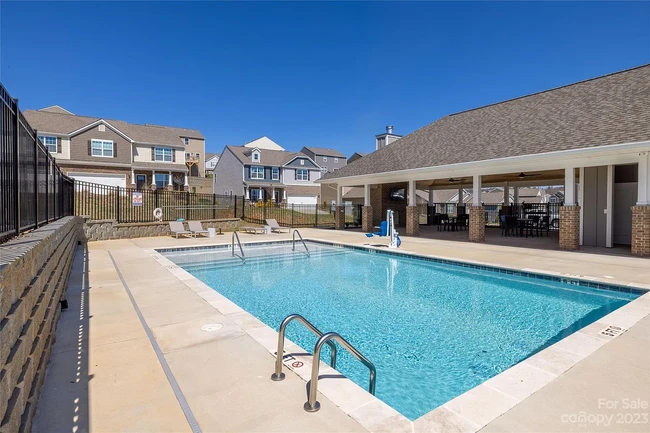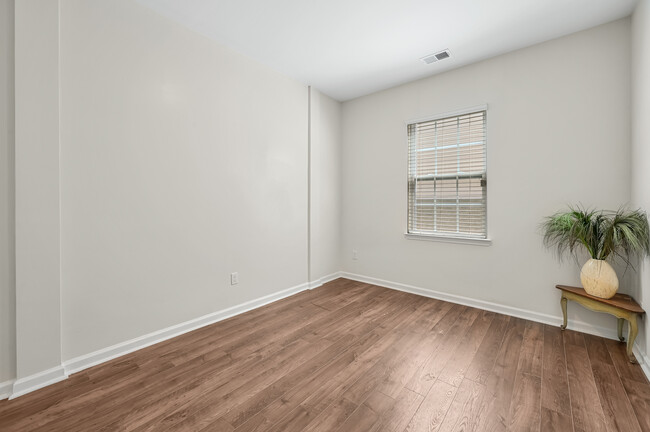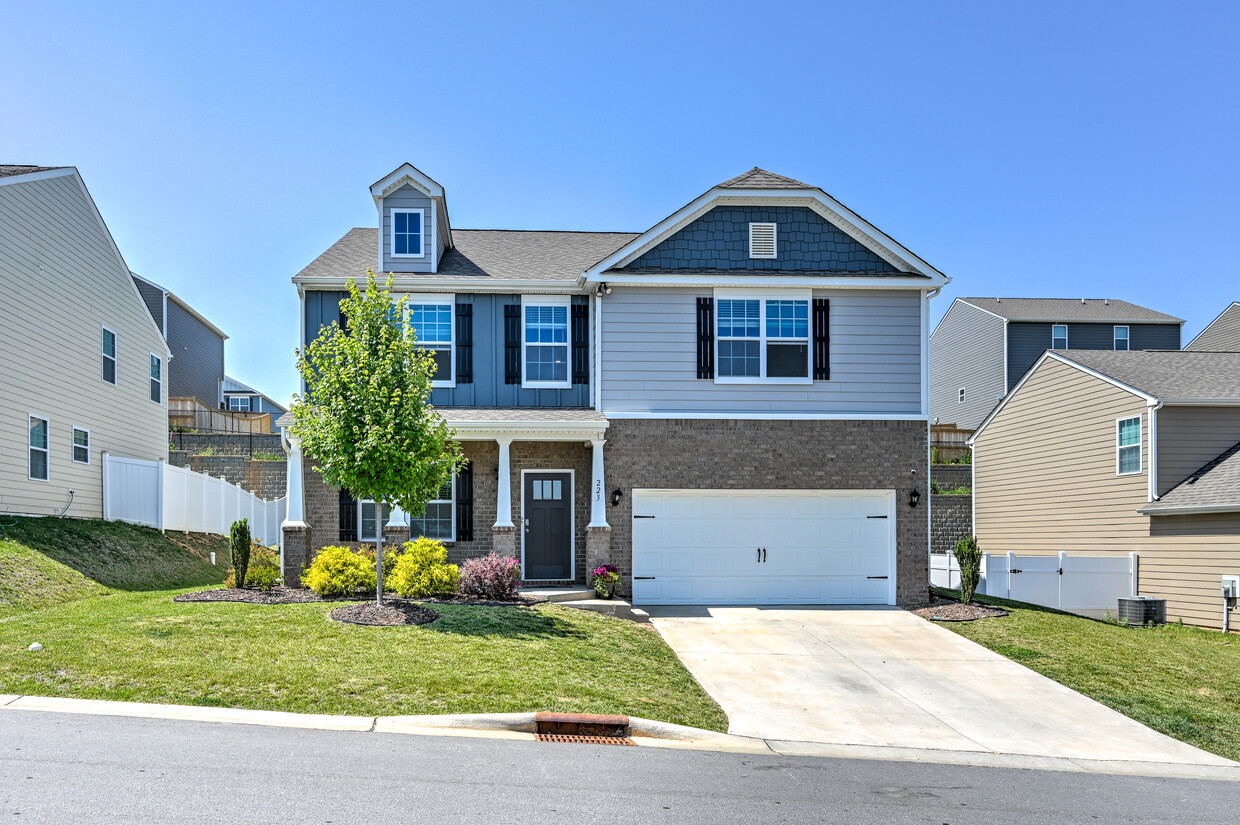
-
Monthly Rent
$3,300
-
Bedrooms
4 bd
-
Bathrooms
2.5 ba
-
Square Feet
2,914 sq ft
Details

About This Property
This Luxurious HOME built in 2021 is in a new, upscale community just minutes from downtown Asheville, shopping, schools, restaurants, and trails. Enjoy the peaceful setting while being close to the clubhouse and the community pool. Entertain or relax with the spacious floor plan that includes a living room with fireplace, formal dining room, eat-in kitchen, laundry, office, half bath, and 2 car garage all on the main level. The kitchen features a breakfast bar, eating area, large pantry, plentiful cabinets, stainless steel appliances, an island, and 24 feet of countertop for ample workspace. Upstairs the family room is central to the four bedrooms that each include roomy walk-in closets. The extra-large master suite boasts vaulted ceilings, a walk-in closet the size of a bedroom, and a spacious bathroom featuring double vanities, shower, and toilet room. Be refreshed as you grill and dine out on the spacious back patio while listening to the sounds of nature around you. *Pets may be considered on a case by case basis.
223 Marathon Ln is a house located in Buncombe County and the 28715 ZIP Code.
House Features
Air Conditioning
Dishwasher
Washer/Dryer Hookup
Loft Layout
Walk-In Closets
Island Kitchen
Granite Countertops
Microwave
Highlights
- Washer/Dryer Hookup
- Air Conditioning
- Heating
- Smoke Free
- Double Vanities
- Tub/Shower
- Fireplace
Kitchen Features & Appliances
- Dishwasher
- Disposal
- Ice Maker
- Granite Countertops
- Stainless Steel Appliances
- Pantry
- Island Kitchen
- Eat-in Kitchen
- Kitchen
- Microwave
- Oven
- Range
- Refrigerator
- Freezer
- Breakfast Nook
Model Details
- Dining Room
- High Ceilings
- Family Room
- Office
- Vaulted Ceiling
- Views
- Walk-In Closets
- Linen Closet
- Loft Layout
- Window Coverings
- Large Bedrooms
Fees and Policies
The fees below are based on community-supplied data and may exclude additional fees and utilities.
- Dogs Allowed
-
Fees not specified
-
Weight limit--
-
Pet Limit--
- Parking
-
Garage--
Details
Property Information
-
Built in 2021
| Colleges & Universities | Distance | ||
|---|---|---|---|
| Colleges & Universities | Distance | ||
| Drive: | 16 min | 7.3 mi | |
| Drive: | 19 min | 9.6 mi | |
| Drive: | 36 min | 24.8 mi | |
| Drive: | 63 min | 44.2 mi |
- Washer/Dryer Hookup
- Air Conditioning
- Heating
- Smoke Free
- Double Vanities
- Tub/Shower
- Fireplace
- Dishwasher
- Disposal
- Ice Maker
- Granite Countertops
- Stainless Steel Appliances
- Pantry
- Island Kitchen
- Eat-in Kitchen
- Kitchen
- Microwave
- Oven
- Range
- Refrigerator
- Freezer
- Breakfast Nook
- Dining Room
- High Ceilings
- Family Room
- Office
- Vaulted Ceiling
- Views
- Walk-In Closets
- Linen Closet
- Loft Layout
- Window Coverings
- Large Bedrooms
- Clubhouse
- Grill
- Patio
- Yard
- Lawn
- Pool
- Walking/Biking Trails
223 Marathon Ln Photos
-
-
-
-
-
Office- Main floor
-
Half bath
-
Living room
-
-
What Are Walk Score®, Transit Score®, and Bike Score® Ratings?
Walk Score® measures the walkability of any address. Transit Score® measures access to public transit. Bike Score® measures the bikeability of any address.
What is a Sound Score Rating?
A Sound Score Rating aggregates noise caused by vehicle traffic, airplane traffic and local sources





