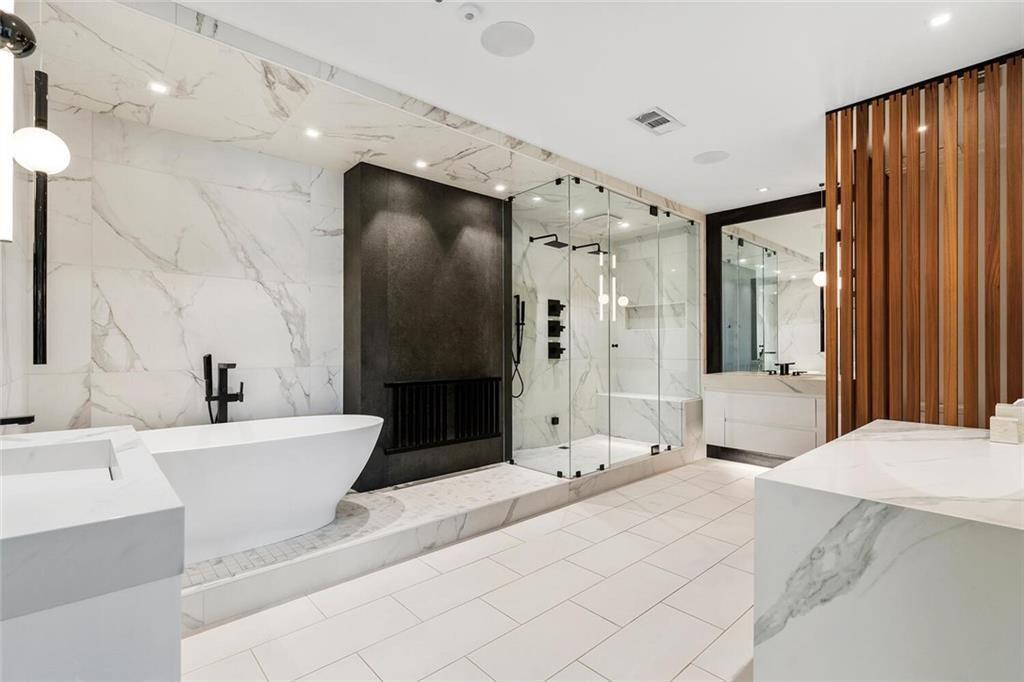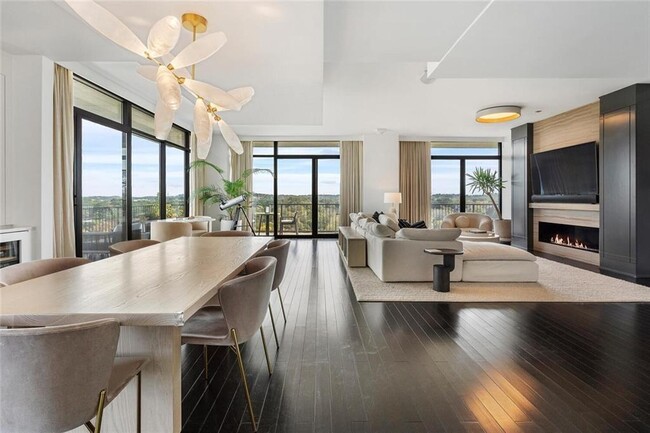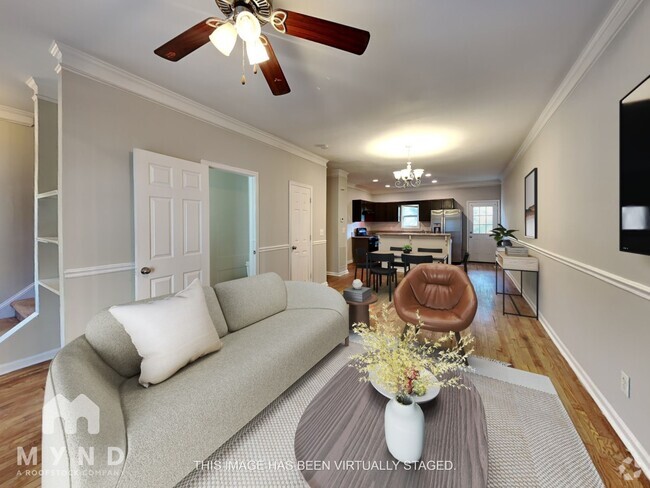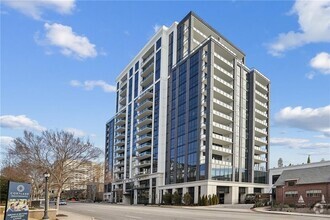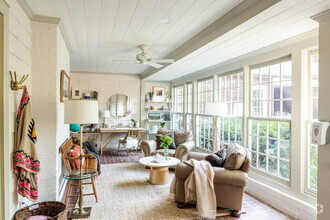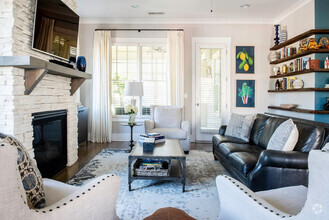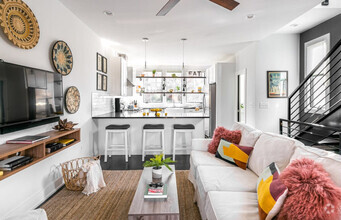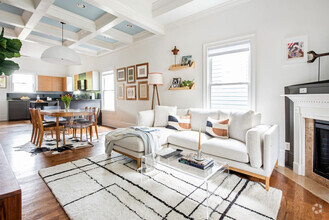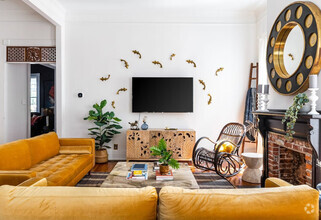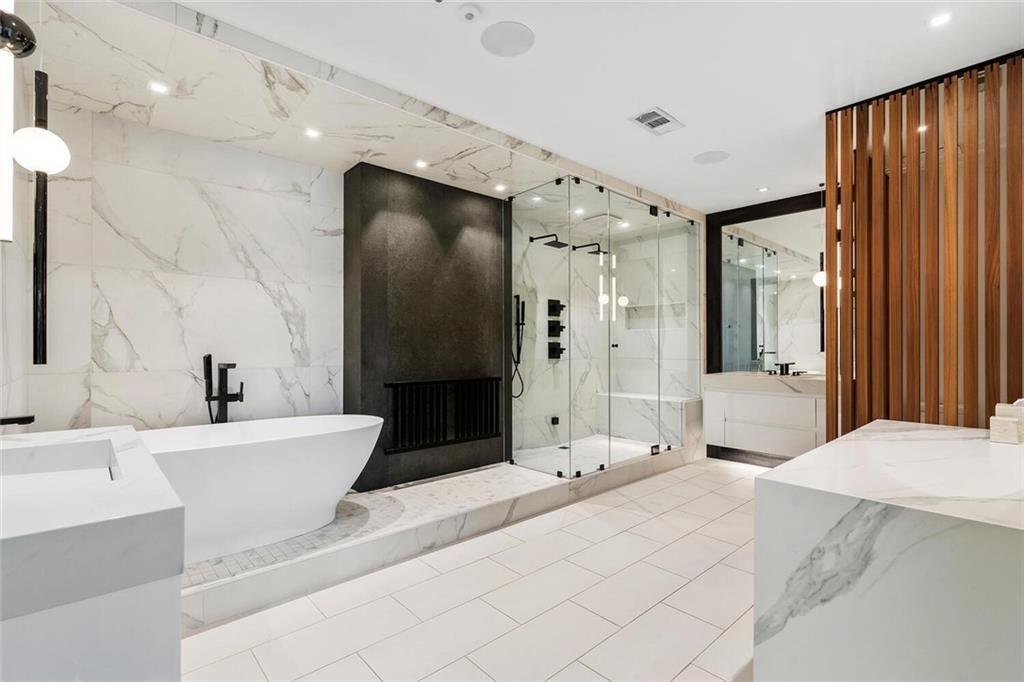2233 Peachtree Rd Unit 801
Atlanta, GA 30309
-
Bedrooms
3
-
Bathrooms
3.5
-
Square Feet
3,167 sq ft
-
Available
Available Now
Highlights
- Additional Residence on Property
- Concierge
- Fitness Center
- Open-Concept Dining Room
- In Ground Pool
- Gated Community

About This Home
Nestled above the stunning Atlanta skyline,this expansive Astoria condominium epitomizes luxury living. Meticulously designed by the world-renowned Cooper Carry Architects,this residence is a true masterpiece of opulence in Buckhead,Atlanta. This rare,quiet end unit faces East toward Peachtree Hills,offering protected views free from future development. Enjoy treetop vistas,Peachtree Creek,and two iconic skylines: Buckhead and Midtown/Downtown. Boasting spacious,open interiors with soaring 10-foot ceilings,The Astoria at The Aramore seamlessly combines the finest materials—brick,stone,and glass—creating a timeless and enduring exterior. With only 70 residences in total,The Astoria offers exclusivity,with just six homes on the 8th floor. This McKinley corner end unit,one of the few available,spans the entire length of the North facade and the rear,providing unobstructed,panoramic views from all three sides. The unit includes three expansive terraces totaling 523 additional square feet,including one that gracefully wraps around,perfect for outdoor living. The residence is bathed in natural light thanks to its floor-to-ceiling windows and doors,blending the indoor and outdoor spaces effortlessly. The panoramic views showcase the glamour of Buckhead to the north,the allure of Midtown to the south,and the lush green canopy of Peachtree Hills framing it all. Few homes offer such iconic vistas of the Atlanta skyline. Completely renovated,this home combines sophistication with cutting-edge technology. Designed by Michael Habachy,the unit spans 3,167 square feet. The private primary suite,located on the east side of the unit,offers a tranquil retreat,while the west side features a second primary suite,a guest bedroom,and an office with views of Peachtree Road and Buckhead. The interior exudes modern elegance with sleek finishes,including upgraded fixtures,doors,and hardware. The home is fully equipped with Control4 home automation,allowing you to control lighting,music,heating/cooling,and security. All blinds and drapes are motorized for convenience,and the private office has been redesigned with Porcelanosa cabinetry for a sophisticated touch. For the culinary enthusiast,the kitchen is a dream. It features honed white stone counters and backsplash,custom-designed Blum cabinetry with integrated lighting,and premium Miele,Thermador,and SubZero appliances. The kitchen also includes island seating and built-in seating with storage running the length of the windows. The luxurious spa-inspired bathrooms offer ultimate relaxation,with handcrafted floating vanities,heated towel racks,heated floors,an oversized soaking tub with designer fixtures,a rain-steam shower with Steam Mist technology,and a separate water closet. Both walk-in closets are custom-designed by Porcelanosa. Residents of The Astoria enjoy an array of exclusive amenities,including a pool and separate spa with an outdoor fireplace,a covered grilling area,a wellness center,permanent green spaces,a pet walking area,24-hour concierge service,and ample guest parking. This unit includes three secure,gated parking spaces. Located just moments from the BeltLine,parks,shopping,and renowned restaurants,this residence offers the perfect blend of luxury and convenience. Walk to the finest shops and dining in the neighborhood,and experience the pinnacle of Atlanta luxury living at The Astoria.
2233 Peachtree Rd is a condo located in Fulton County and the 30309 ZIP Code.
Home Details
Home Type
Year Built
Additional Homes
Bedrooms and Bathrooms
Home Design
Home Security
Interior Spaces
Kitchen
Laundry
Listing and Financial Details
Location
Lot Details
Outdoor Features
Parking
Pool
Schools
Utilities
Views
Community Details
Amenities
Overview
Pet Policy
Recreation
Security
Contact
- Listed by Christian Burwell | Keller Wms Re Atl Midtown
- Phone Number
- Contact
-
Source
 First Multiple Listing Service, Inc.
First Multiple Listing Service, Inc.
- Dishwasher
- Disposal
- Microwave
- Oven
- Range
- Refrigerator
Nestled between Interstates 85, 75, and Peachtree Creek, Brookwood is a historic district that’s a blend of commercial and residential, giving renters the best of both worlds. Just four miles north of Downtown Atlanta, Brookwood offers a central location and commuter benefits. Not only does Brookwood offer direct access to major roadways, but this neighborhood features the Peachtree Amtrak Station as well.
A wonderful variety of restaurants sit along Peachtree Road, and further along this route you’ll find the Piedmont Atlanta Hospital. Brookwood is home to the Museum of Contemporary Art of Georgia on Bennett Street, and features various local shops and markets. Brookwood sits adjacent to the Bobby Jones Golf Course that connects to the Atlanta Memorial Park. Everything from cozy condos and luxury apartments are available for rent Atlanta’s Brookwood neighborhood.
Learn more about living in Brookwood| Colleges & Universities | Distance | ||
|---|---|---|---|
| Colleges & Universities | Distance | ||
| Drive: | 8 min | 3.6 mi | |
| Drive: | 11 min | 5.5 mi | |
| Drive: | 11 min | 5.5 mi | |
| Drive: | 12 min | 6.0 mi |
Transportation options available in Atlanta include Lindbergh Center, located 1.8 miles from 2233 Peachtree Rd Unit 801. 2233 Peachtree Rd Unit 801 is near Hartsfield - Jackson Atlanta International, located 14.4 miles or 22 minutes away.
| Transit / Subway | Distance | ||
|---|---|---|---|
| Transit / Subway | Distance | ||
|
|
Drive: | 3 min | 1.8 mi |
|
|
Drive: | 4 min | 2.4 mi |
|
|
Drive: | 4 min | 2.7 mi |
|
|
Drive: | 6 min | 3.6 mi |
|
|
Drive: | 7 min | 4.4 mi |
| Commuter Rail | Distance | ||
|---|---|---|---|
| Commuter Rail | Distance | ||
|
|
Drive: | 2 min | 1.2 mi |
| Airports | Distance | ||
|---|---|---|---|
| Airports | Distance | ||
|
Hartsfield - Jackson Atlanta International
|
Drive: | 22 min | 14.4 mi |
Time and distance from 2233 Peachtree Rd Unit 801.
| Shopping Centers | Distance | ||
|---|---|---|---|
| Shopping Centers | Distance | ||
| Walk: | 5 min | 0.0 mi | |
| Walk: | 6 min | 0.3 mi | |
| Drive: | 35 min | 1.9 mi |
| Parks and Recreation | Distance | ||
|---|---|---|---|
| Parks and Recreation | Distance | ||
|
Atlanta History Center
|
Drive: | 4 min | 2.5 mi |
|
Piedmont Park
|
Drive: | 5 min | 2.9 mi |
|
Georgia Conservancy
|
Drive: | 6 min | 3.1 mi |
|
Atlanta Botanical Garden
|
Drive: | 5 min | 3.3 mi |
|
Atlanta BeltLine Eastside Trail
|
Drive: | 7 min | 3.7 mi |
| Hospitals | Distance | ||
|---|---|---|---|
| Hospitals | Distance | ||
| Drive: | 27 min | 1.4 mi | |
| Drive: | 6 min | 3.6 mi | |
| Drive: | 8 min | 4.7 mi |
| Military Bases | Distance | ||
|---|---|---|---|
| Military Bases | Distance | ||
| Drive: | 17 min | 9.4 mi | |
| Drive: | 26 min | 14.9 mi |
You May Also Like
Similar Rentals Nearby
-
-
-
-
$13,3503 Beds, 2 Baths, 1,689 sq ftApartment for Rent
-
$14,1904 Beds, 3 Baths, 2,690 sq ftApartment for Rent
-
-
$6,8403 Beds, 2 Baths, 1,194 sq ftApartment for Rent
-
$6,6803 Beds, 3 Baths, 1,765 sq ftApartment for Rent
-
$17,1603 Beds, 2 Baths, 2,991 sq ftApartment for Rent
-
$8,9203 Beds, 2 Baths, 2,744 sq ftApartment for Rent
What Are Walk Score®, Transit Score®, and Bike Score® Ratings?
Walk Score® measures the walkability of any address. Transit Score® measures access to public transit. Bike Score® measures the bikeability of any address.
What is a Sound Score Rating?
A Sound Score Rating aggregates noise caused by vehicle traffic, airplane traffic and local sources
