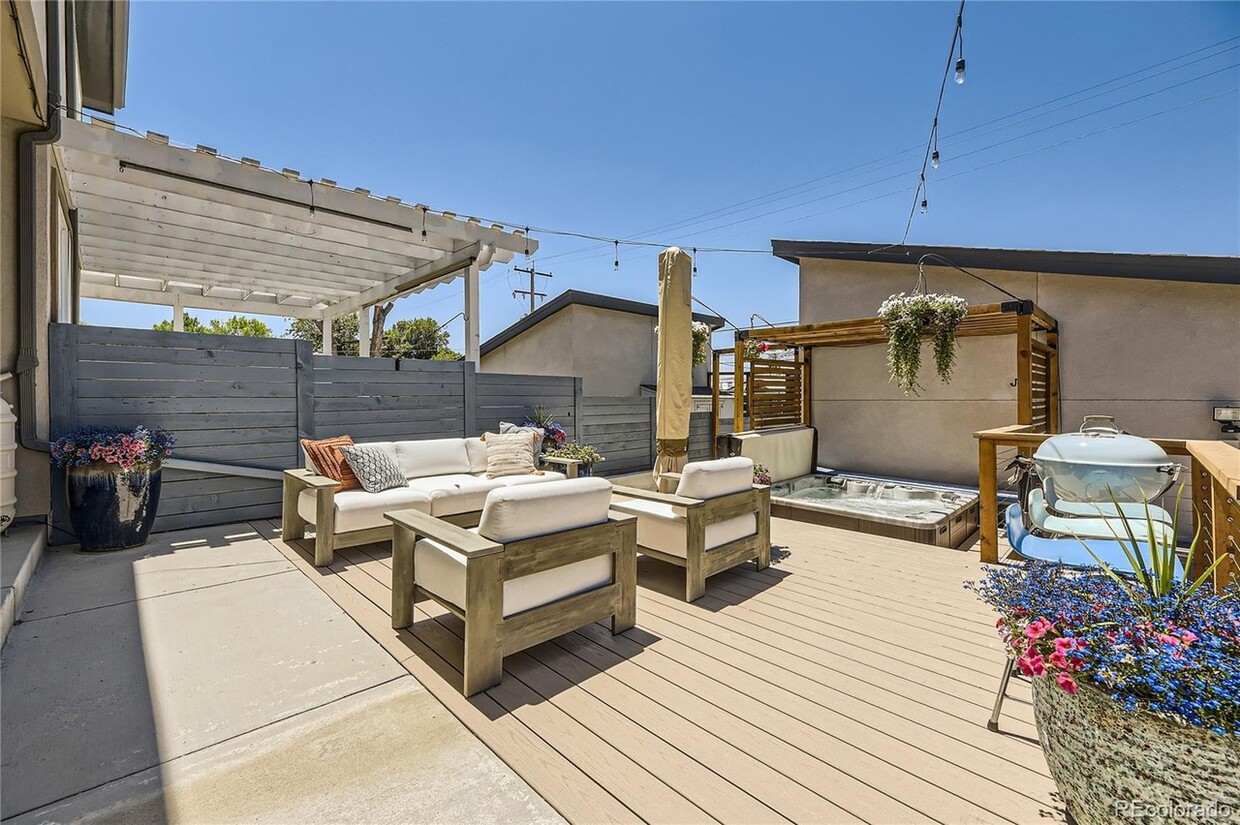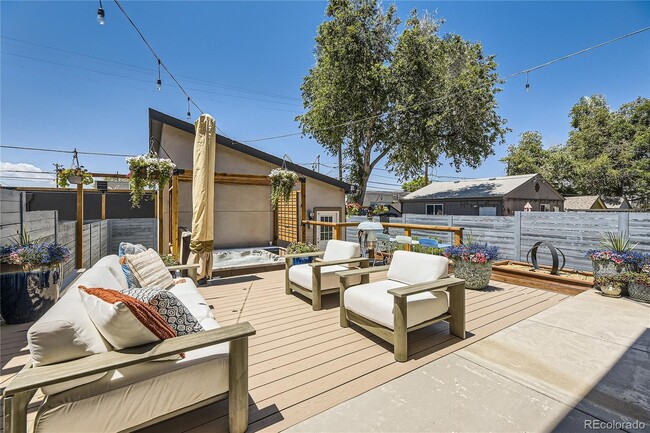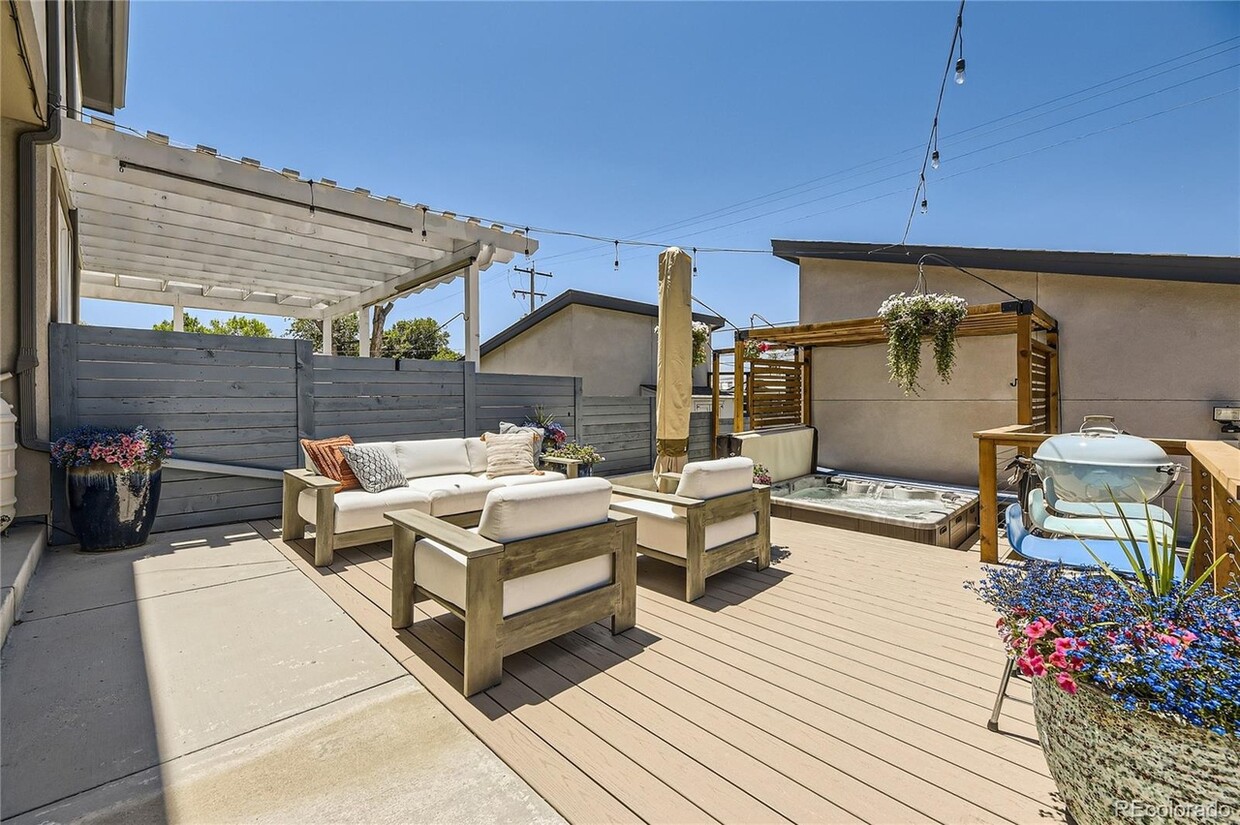2235 S Cherokee St
Denver, CO 80223
-
Bedrooms
4
-
Bathrooms
2.5
-
Square Feet
2,300 sq ft
-
Available
Available May 15
Highlights
- Patio
- Walk-In Closets
- Hardwood Floors
- Smoke Free
- Deck
- Double Vanities

About This Home
Stunning, contemporary, SoBo half-duplex with unobstructed mountain views! Just 1.5 blocks to the Evans lightrail station & a short stroll to Michelin Bib Gourmand restaurants, coffee, & parks. Stepping inside, you'll notice the home boasts modern aesthetics w/ endless upgrades & functional design. The open-concept main floor captivates w/ its high ceilings, hardwood floors & abundance of natural light. Off the entry you'll find a guest bath & an office, which could easily be used as a guest bedroom. The seamless flow between living, dining, kitchen & outdoor areas are perfect for both daily living & entertaining guests. The kitchen has ample storage, a large island & expansive counter space for your culinary creations. Step outside through the oversized patio doors for indoor-outdoor living at its best. The private fully fenced backyard has a lg 10 x 13 mounted umbrella providing the perfect setting for al fresco dining & entertaining. Relax in the top-of-the-line WindRiver Ozone hot tub with a cedar pergola enclosure, offering seating & privacy. There are raised garden beds, gas line access, a potting station & an oversized 2-car garage complete w/workbench & ample storage. On the home's 2nd level is the owner's suite, a serene retreat w/views of the backyard and mountains, a Lutron motorized blackout shade w/smart speaker integration & a spacious walk-in closet. The suite features a luxurious private bathroom w/heated floors, a lg walk-in shower, separate powder room, double sinks & a deep soaker tub for ultimate relaxation. The 2nd & 3rd bedrooms are on the same level, as well as an add'l full bath w/double sinks. The sunlit 3rd level greets you with stunning mountain views, a rooftop deck & wet bar. The flexible room could be an office, art studio, gym, or extra bedroom. This property is everything you've been looking for! KEY FEATURES Year Built: 2017 Sq Footage: 2300 sqft. Bedrooms: 3 Beds + Office Bathrooms: 2.5 Baths Parking: 2 Car Garage Lease Duration: 6 months Deposit: $3,950 (1 month's rent) Pets Policy: No Pets Allowed Laundry: In Unit Property Type: Duplex DESCRIPTION Available May 15th. Excellent location, Walk to the Evans St light rail station, Harvard Gulch Park, South Broadway, and more. 3 bedroom plus an office, which could be used as a 4th bedroom, 2.5 bath 2 car garage with plenty of on street parking. 1 block to the Evans light rail station. 3 Bedrooms and 2 bathroom on the 2nd level. Main floor has an open concept living, dining and kitchen, laundry, powder room and office. 3rd level has a flex space (office, gym, etc.), Kitchen has stainless steel appliances, Gas Range, Oven, Microwave, Dishwasher, Disposal, Refrigerator. Washer and Dryer are in unit. No lawn to mow. Huge outdoor patio/deck space all for you. Access to the 2 car Garage included. 12 month lease, 6 month term available. No smoking and No pets. platte park, wash park, Washington Park, Harvard Gulch park, South Broadway, SOBO
2235 S Cherokee St is a townhome located in Denver County and the 80223 ZIP Code. This area is served by the Denver County 1 attendance zone.
Townhome Features
Washer/Dryer
Dishwasher
High Speed Internet Access
Hardwood Floors
Walk-In Closets
Microwave
Refrigerator
Wi-Fi
Highlights
- High Speed Internet Access
- Wi-Fi
- Washer/Dryer
- Heating
- Ceiling Fans
- Smoke Free
- Cable Ready
- Storage Space
- Double Vanities
- Tub/Shower
- Sprinkler System
- Framed Mirrors
Kitchen Features & Appliances
- Dishwasher
- Disposal
- Stainless Steel Appliances
- Kitchen
- Microwave
- Oven
- Range
- Refrigerator
Model Details
- Hardwood Floors
- High Ceilings
- Office
- Walk-In Closets
- Wet Bar
Fees and Policies
The fees below are based on community-supplied data and may exclude additional fees and utilities.
- Parking
-
Garage--
Details
Utilities Included
-
Trash Removal
-
Sewer
Property Information
-
Built in 2017
Contact
- Contact
A neighborhood founded near the historical roots of Denver, Overland is nestled next to the South Platte River. Today, Overland is home to beautiful schools and a close-knit community. Residents here are close and bond with each other at special events held monthly, quarterly, and annually. The annual block party in August is a local favorite. Also known as Overland Park because of its abundance of natural spaces, the neighborhood has a network of parks and trails great for getting some fresh air. Locals frequent Harvard Gulch West Park, Overland Golf Course, and Grant Frontier Park.
Overland represents one of Denver's most affordable neighborhoods, with easy access to several major urban and suburban hubs. Renowned South Boulevard runs through the neighborhood so many residents can walk to trendy bars, cozy cafes, hip breweries, yummy bakeries, and live music venues.
Learn more about living in Overland| Colleges & Universities | Distance | ||
|---|---|---|---|
| Colleges & Universities | Distance | ||
| Drive: | 3 min | 1.7 mi | |
| Drive: | 10 min | 5.7 mi | |
| Drive: | 10 min | 5.8 mi | |
| Drive: | 10 min | 5.8 mi |
 The GreatSchools Rating helps parents compare schools within a state based on a variety of school quality indicators and provides a helpful picture of how effectively each school serves all of its students. Ratings are on a scale of 1 (below average) to 10 (above average) and can include test scores, college readiness, academic progress, advanced courses, equity, discipline and attendance data. We also advise parents to visit schools, consider other information on school performance and programs, and consider family needs as part of the school selection process.
The GreatSchools Rating helps parents compare schools within a state based on a variety of school quality indicators and provides a helpful picture of how effectively each school serves all of its students. Ratings are on a scale of 1 (below average) to 10 (above average) and can include test scores, college readiness, academic progress, advanced courses, equity, discipline and attendance data. We also advise parents to visit schools, consider other information on school performance and programs, and consider family needs as part of the school selection process.
View GreatSchools Rating Methodology
Transportation options available in Denver include Evans, located 0.3 mile from 2235 S Cherokee St. 2235 S Cherokee St is near Denver International, located 30.6 miles or 41 minutes away.
| Transit / Subway | Distance | ||
|---|---|---|---|
| Transit / Subway | Distance | ||
|
|
Walk: | 5 min | 0.3 mi |
|
|
Drive: | 4 min | 1.8 mi |
|
|
Drive: | 4 min | 2.0 mi |
|
|
Drive: | 5 min | 2.4 mi |
|
|
Drive: | 6 min | 2.7 mi |
| Commuter Rail | Distance | ||
|---|---|---|---|
| Commuter Rail | Distance | ||
|
|
Drive: | 11 min | 6.3 mi |
|
|
Drive: | 12 min | 6.5 mi |
| Drive: | 16 min | 8.2 mi | |
| Drive: | 23 min | 8.4 mi | |
| Drive: | 14 min | 8.4 mi |
| Airports | Distance | ||
|---|---|---|---|
| Airports | Distance | ||
|
Denver International
|
Drive: | 41 min | 30.6 mi |
Time and distance from 2235 S Cherokee St.
| Shopping Centers | Distance | ||
|---|---|---|---|
| Shopping Centers | Distance | ||
| Walk: | 16 min | 0.9 mi | |
| Drive: | 2 min | 1.3 mi | |
| Drive: | 4 min | 2.0 mi |
| Parks and Recreation | Distance | ||
|---|---|---|---|
| Parks and Recreation | Distance | ||
|
Chamberlin & Mt. Evans Observatories
|
Drive: | 5 min | 2.3 mi |
|
Washington Park
|
Drive: | 8 min | 3.1 mi |
|
Bear Creek Park
|
Drive: | 9 min | 4.7 mi |
|
History Colorado Center
|
Drive: | 10 min | 4.9 mi |
|
Denver Botanic Gardens at York St.
|
Drive: | 14 min | 5.8 mi |
| Hospitals | Distance | ||
|---|---|---|---|
| Hospitals | Distance | ||
| Drive: | 3 min | 1.3 mi | |
| Drive: | 4 min | 2.1 mi | |
| Drive: | 9 min | 4.3 mi |
| Military Bases | Distance | ||
|---|---|---|---|
| Military Bases | Distance | ||
| Drive: | 46 min | 21.0 mi | |
| Drive: | 76 min | 61.8 mi | |
| Drive: | 85 min | 71.5 mi |
- High Speed Internet Access
- Wi-Fi
- Washer/Dryer
- Heating
- Ceiling Fans
- Smoke Free
- Cable Ready
- Storage Space
- Double Vanities
- Tub/Shower
- Sprinkler System
- Framed Mirrors
- Dishwasher
- Disposal
- Stainless Steel Appliances
- Kitchen
- Microwave
- Oven
- Range
- Refrigerator
- Hardwood Floors
- High Ceilings
- Office
- Walk-In Closets
- Wet Bar
- Patio
- Deck
2235 S Cherokee St Photos
Applicant has the right to provide the property manager or owner with a Portable Tenant Screening Report (PTSR) that is not more than 30 days old, as defined in § 38-12-902(2.5), Colorado Revised Statutes; and 2) if Applicant provides the property manager or owner with a PTSR, the property manager or owner is prohibited from: a) charging Applicant a rental application fee; or b) charging Applicant a fee for the property manager or owner to access or use the PTSR.
What Are Walk Score®, Transit Score®, and Bike Score® Ratings?
Walk Score® measures the walkability of any address. Transit Score® measures access to public transit. Bike Score® measures the bikeability of any address.
What is a Sound Score Rating?
A Sound Score Rating aggregates noise caused by vehicle traffic, airplane traffic and local sources








