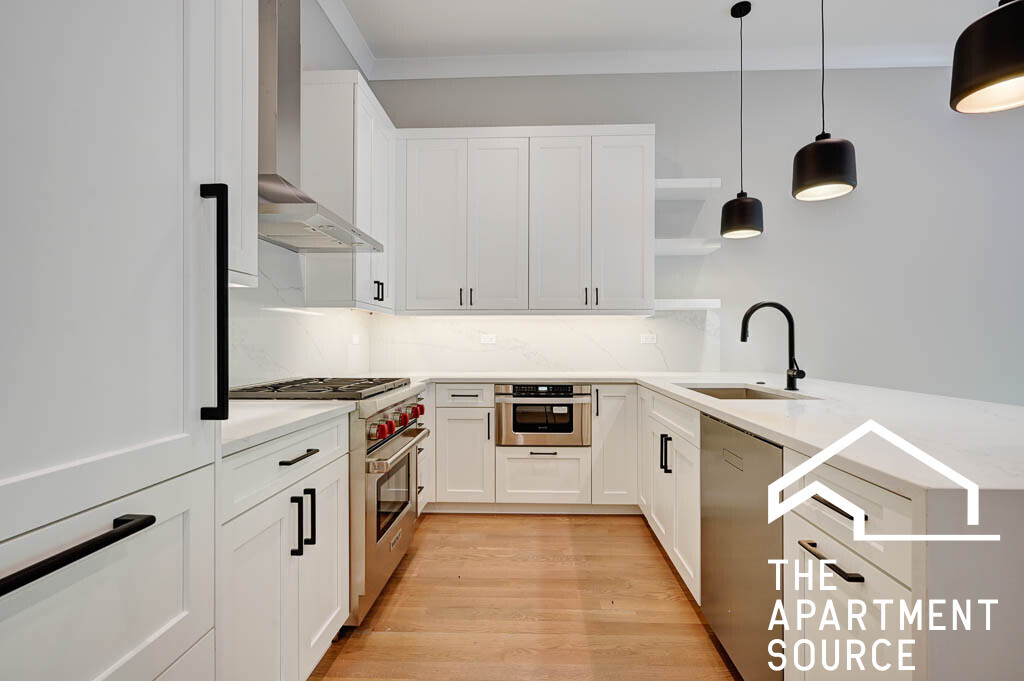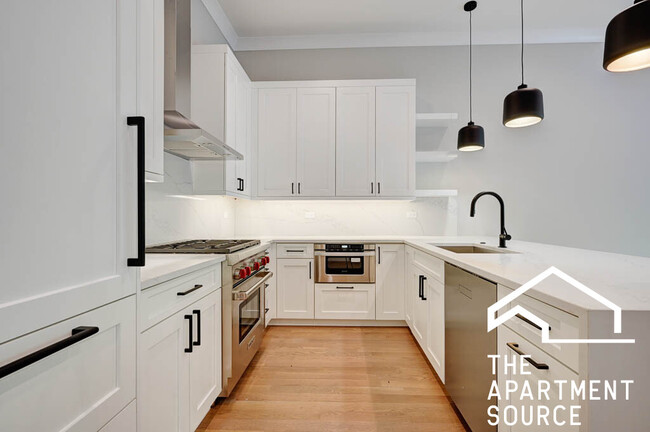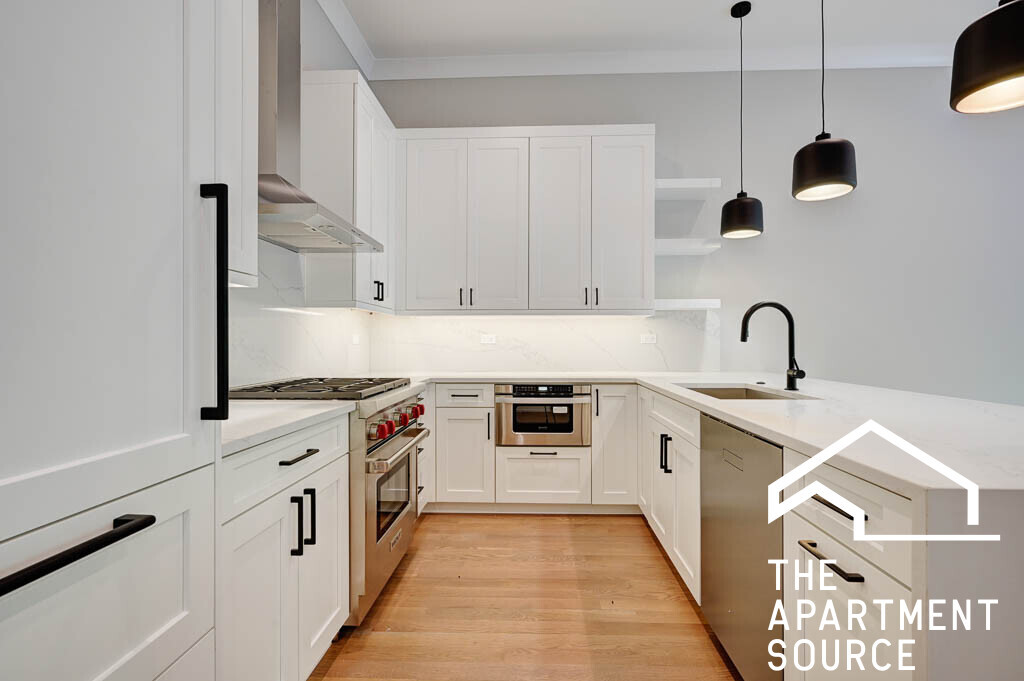
-
Monthly Rent
$6,350
-
Bedrooms
2 bd
-
Bathrooms
2 ba
-
Square Feet
2,400 sq ft
Details
Drop Dead Gorgeous Lincoln Park Rehabbed Apartment! Total Gut Renovation down to the studs. Spanning two city lots, this is an extra wide, all brick, corner lot, center entrance, gem of a building in the heart of Lincoln Park. Modern 2bedroom/2bath + Den open floor plan with contemporary finishes and great light throughout. Boasting 10' ceilings, the gracious living and dining area has been integrated seamlessly with the elegant curves of the original structure creating a truly unique lifestyle experience. Chef's kitchen with Subzero and Wolf appliances, 48" custom cabinets, white quartz countertops with waterfall breakfast bar. Spacious Primary Suite includes custom walk in and bonus closets. The spa like primary ensuite features radiant heat floors, luxurious steam shower, imported hand crafted Zellige tile, double vanity with white quartz countertops and Brizo fixtures. Wide plank oak hardwood floors in natural finish throughout. This unit features spacious second bedroom and bathroom plus bonus room den/office and a large laundry room. The unit feature over sized, west facing, custom stained concrete and steel decks with electric and gas outlets. This unit has excellent closet space and additional storage. GARAGE parking included with electric outlet for echarging in the garage space. Steps to Fullerton Red, Brown and Purple line trains and the post office. Short walk to Lakeshore Fitness and a five minute drive to the Beach and Midtown Athletic Club. Oscar Mayer, Lincoln Park School District. A+ location close to DePaul, shopping, restaurants, Green City Market and Oz Park **This will be a Sublet: 2/1/25 to 6/30/25 with option to renew!** Reach out to set up your tour today!

About This Property
Drop Dead Gorgeous Lincoln Park Rehabbed Apartment! Total Gut Renovation down to the studs. Spanning two city lots, this is an extra wide, all brick, corner lot, center entrance, gem of a building in the heart of Lincoln Park. Modern 2bedroom/2bath + Den open floor plan with contemporary finishes and great light throughout. Boasting 10' ceilings, the gracious living and dining area has been integrated seamlessly with the elegant curves of the original structure creating a truly unique lifestyle experience. Chef's kitchen with Subzero and Wolf appliances, 48" custom cabinets, white quartz countertops with waterfall breakfast bar. Spacious Primary Suite includes custom walk in and bonus closets. The spa like primary ensuite features radiant heat floors, luxurious steam shower, imported hand crafted Zellige tile, double vanity with white quartz countertops and Brizo fixtures. Wide plank oak hardwood floors in natural finish throughout. This unit features spacious second bedroom and bathroom plus bonus room den/office and a large laundry room. The unit feature over sized, west facing, custom stained concrete and steel decks with electric and gas outlets. This unit has excellent closet space and additional storage. GARAGE parking included with electric outlet for echarging in the garage space. Steps to Fullerton Red, Brown and Purple line trains and the post office. Short walk to Lakeshore Fitness and a five minute drive to the Beach and Midtown Athletic Club. Oscar Mayer, Lincoln Park School District. A+ location close to DePaul, shopping, restaurants, Green City Market and Oz Park **This will be a Sublet: 2/1/25 to 6/30/25 with option to renew!** Reach out to set up your tour today!
2240 N Kenmore Ave is an apartment community located in Cook County and the 60614 ZIP Code.
Apartment Features
Washer/Dryer
Air Conditioning
Dishwasher
Hardwood Floors
Walk-In Closets
Island Kitchen
Microwave
Ice Maker
Highlights
- Washer/Dryer
- Air Conditioning
- Heating
- Storage Space
- Double Vanities
Kitchen Features & Appliances
- Dishwasher
- Ice Maker
- Stainless Steel Appliances
- Island Kitchen
- Eat-in Kitchen
- Kitchen
- Microwave
- Oven
- Range
- Freezer
- Quartz Countertops
Model Details
- Hardwood Floors
- Dining Room
- Family Room
- Office
- Den
- Walk-In Closets
Fees and Policies
The fees below are based on community-supplied data and may exclude additional fees and utilities.
- Dogs Allowed
-
Fees not specified
- Cats Allowed
-
Fees not specified
- Parking
-
Garage--
Details
Utilities Included
-
Water
-
Trash Removal
-
Sewer
Property Information
-
4 units
DePaul is a quirky hub of educational prosperity, thriving local business, and some of the best eateries Chicago has to offer. Apartments for rent are numerous and widespread in this area because of its popularity. Shopping malls, movie theaters, fitness centers, trendy bowling alleys, and popular grocery stores permeate this lively neighborhood. Just five miles from downtown Chicago, DePaul houses DePaul University, the nation’s largest Catholic university with notable alumni. The college town feel brings in a wide variety of residents, and there’s no limit to great restaurants and shops around this neighborhood. Visit the home of the world famous French toast flight at Batter & Berries for brunch, or try the city’s best tapas and sangria at a classic Chicago spot, Café Ba-Ba-Reeba!
The great eateries don’t stop there. Summer House Santa Monica is an incredibly decorated, upscale restaurant with a sunny, airy feel complete with an atrium that is a must-try restaurant in DePaul.
Learn more about living in DePaul| Colleges & Universities | Distance | ||
|---|---|---|---|
| Colleges & Universities | Distance | ||
| Walk: | 1 min | 0.1 mi | |
| Drive: | 4 min | 1.9 mi | |
| Drive: | 5 min | 2.3 mi | |
| Drive: | 6 min | 2.8 mi |
Transportation options available in Chicago include Fullerton Station, located 0.3 miles from 2240 N Kenmore Ave Unit 3N. 2240 N Kenmore Ave Unit 3N is near Chicago Midway International, located 12.7 miles or 23 minutes away, and Chicago O'Hare International, located 14.9 miles or 24 minutes away.
| Transit / Subway | Distance | ||
|---|---|---|---|
| Transit / Subway | Distance | ||
|
|
Walk: | 5 min | 0.3 mi |
|
|
Walk: | 8 min | 0.4 mi |
|
|
Walk: | 14 min | 0.8 mi |
|
|
Walk: | 18 min | 1.0 mi |
|
|
Drive: | 3 min | 1.2 mi |
| Commuter Rail | Distance | ||
|---|---|---|---|
| Commuter Rail | Distance | ||
|
|
Drive: | 3 min | 1.1 mi |
|
|
Drive: | 7 min | 3.2 mi |
|
|
Drive: | 9 min | 3.5 mi |
|
|
Drive: | 9 min | 3.9 mi |
|
|
Drive: | 9 min | 4.1 mi |
| Airports | Distance | ||
|---|---|---|---|
| Airports | Distance | ||
|
Chicago Midway International
|
Drive: | 23 min | 12.7 mi |
|
Chicago O'Hare International
|
Drive: | 24 min | 14.9 mi |
Time and distance from 2240 N Kenmore Ave Unit 3N.
| Shopping Centers | Distance | ||
|---|---|---|---|
| Shopping Centers | Distance | ||
| Walk: | 8 min | 0.5 mi | |
| Walk: | 9 min | 0.5 mi | |
| Walk: | 10 min | 0.5 mi |
| Parks and Recreation | Distance | ||
|---|---|---|---|
| Parks and Recreation | Distance | ||
|
Oz Park
|
Walk: | 13 min | 0.7 mi |
|
Wrightwood Park
|
Walk: | 18 min | 1.0 mi |
|
Lincoln Park Zoo
|
Drive: | 3 min | 1.1 mi |
|
Lincoln Park
|
Drive: | 3 min | 1.1 mi |
|
Notebaert Nature Museum
|
Drive: | 4 min | 1.6 mi |
| Hospitals | Distance | ||
|---|---|---|---|
| Hospitals | Distance | ||
| Drive: | 3 min | 1.3 mi | |
| Drive: | 4 min | 2.0 mi | |
| Drive: | 5 min | 2.7 mi |
| Military Bases | Distance | ||
|---|---|---|---|
| Military Bases | Distance | ||
| Drive: | 32 min | 22.5 mi |
- Washer/Dryer
- Air Conditioning
- Heating
- Storage Space
- Double Vanities
- Dishwasher
- Ice Maker
- Stainless Steel Appliances
- Island Kitchen
- Eat-in Kitchen
- Kitchen
- Microwave
- Oven
- Range
- Freezer
- Quartz Countertops
- Hardwood Floors
- Dining Room
- Family Room
- Office
- Den
- Walk-In Closets
- Laundry Facilities
- Gated
- Deck
- Spa
2240 N Kenmore Ave Unit 3N Photos
What Are Walk Score®, Transit Score®, and Bike Score® Ratings?
Walk Score® measures the walkability of any address. Transit Score® measures access to public transit. Bike Score® measures the bikeability of any address.
What is a Sound Score Rating?
A Sound Score Rating aggregates noise caused by vehicle traffic, airplane traffic and local sources





