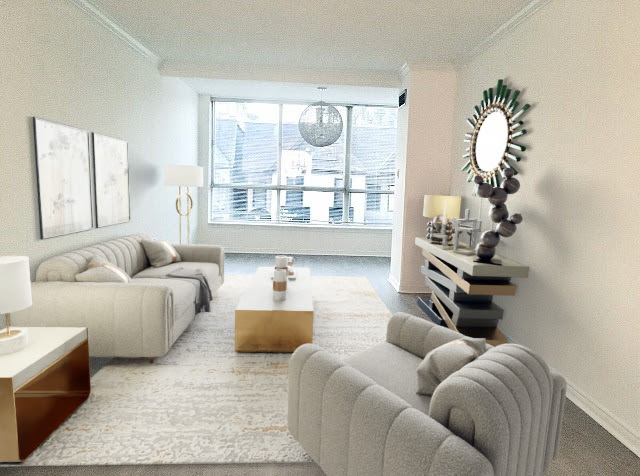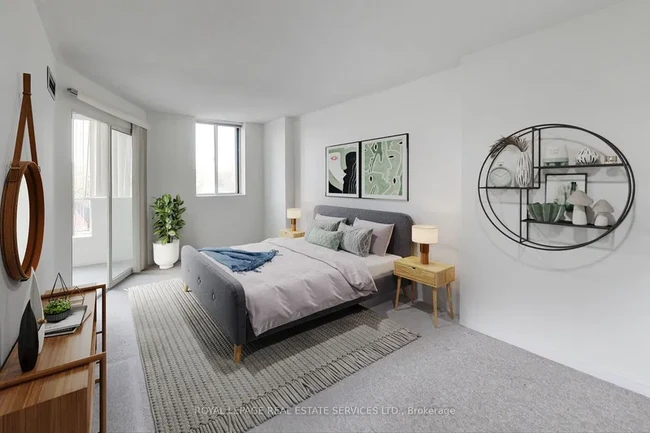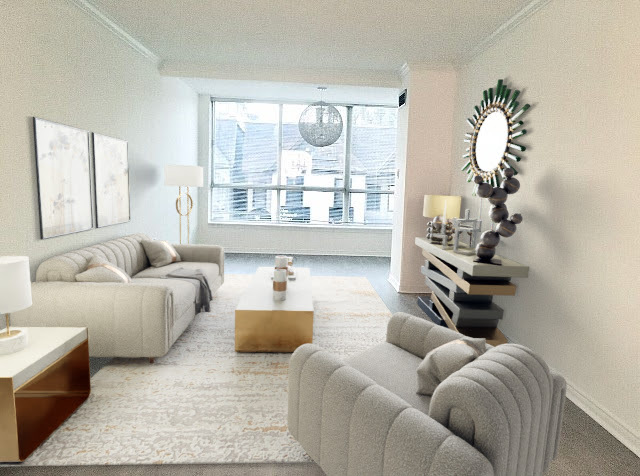225 Davenport Rd
Toronto, ON M5R 3R2

-
Monthly Rent
C$2,800
-
Bedrooms
1 bd
-
Bathrooms
1 ba
-
Square Feet
890 sq ft
Details

About This Property
Yorkville Boutique Living. Rarely Available. A+ Locaton. The Dakota $2800/month, All Utilities Included. Spacious 1 Bedroom + Den, Just under 900 sq ft. Experience the epitome of urban living in this coveted boutique building, nestled at the corner of Davenport Road and Avenue Road. With a 99 Walk Score and 100 Transit Score, endless opportunities await. Steps to: - Yorkville Village - Restaurants - Shopping - 3 Subway stops - Museums - Bloor Street - Eataly - The Mink Mile Building Amenities - 24/7 concierge security - Rooftop patio with BBQ - Fitness center - Beautifully landscaped courtyard and gardens -Bicycle room - Visitor parking - 1 assigned underground parking $160 monthly available. Enjoy unobstructed north views overlooking tree tops. Features: -Kitchen Caesarstone countertops, undermount sink, and mirrored backsplash. -Full size appliances - Large spa bathroom with separate shower and Jacuzzi tub - Bedroom with walk-in closet - Large in-suite laundry/storage area Perfect for Those Seeking - Quiet, intimate boutique living - Carefree lifestyle with all-inclusive maintenance fees - Friendly community with A+ location Don't miss this rare opportunity! Contact to schedule a viewing.
225 Davenport Rd is a condo located in Toronto, ON and the M5R 3R2 Postal Code. This listing has rentals from C$2800
Condo Features
Washer/Dryer
Air Conditioning
Dishwasher
Hardwood Floors
Walk-In Closets
Microwave
Refrigerator
Tub/Shower
Highlights
- Washer/Dryer
- Air Conditioning
- Heating
- Smoke Free
- Security System
- Storage Space
- Tub/Shower
- Intercom
- Framed Mirrors
Kitchen Features & Appliances
- Dishwasher
- Kitchen
- Microwave
- Oven
- Refrigerator
- Freezer
- Quartz Countertops
Model Details
- Hardwood Floors
- Den
- Walk-In Closets
- Window Coverings
Fees and Policies
The fees below are based on community-supplied data and may exclude additional fees and utilities.
- Parking
-
GarageC$160/mo
Details
Utilities Included
-
Gas
-
Water
-
Electricity
-
Heat
-
Trash Removal
-
Sewer
-
Air Conditioning
You May Also Like
Serving up equal portions of charm and sophistication, Toronto’s tree-filled neighbourhoods give way to quaint shops and restaurants in historic buildings, some of the tallest skyscrapers in Canada, and a dazzling waterfront lined with yacht clubs and sandy beaches.
During the summer, residents enjoy cycling the Waterfront Bike Trail or spending lazy afternoons at Balmy Beach Park. Commuting in the city is a breeze, even on the coldest days of winter, thanks to Toronto’s system of underground walkways known as the PATH. The path covers more than 30 kilometers and leads to shops, restaurants, six subway stations, and a variety of attractions.
You’ll have a wide selection of beautiful neighbourhoods to choose from as you look for your Toronto rental. If you want a busy neighbourhood filled with condos and corner cafes, Liberty Village might be the ideal location.
Learn more about living in Toronto| Colleges & Universities | Distance | ||
|---|---|---|---|
| Colleges & Universities | Distance | ||
| Walk: | 16 min | 1.4 km | |
| Walk: | 18 min | 1.5 km | |
| Drive: | 5 min | 2.8 km | |
| Drive: | 5 min | 3.1 km |
Transportation options available in Toronto include Rosedale Station - Southbound Platform, located 0.7 kilometer from 225 Davenport Rd. 225 Davenport Rd is near Billy Bishop Toronto City Airport, located 6.6 kilometers or 13 minutes away, and Toronto Pearson International, located 25.9 kilometers or 39 minutes away.
| Transit / Subway | Distance | ||
|---|---|---|---|
| Transit / Subway | Distance | ||
|
|
Walk: | 8 min | 0.7 km |
|
|
Walk: | 9 min | 0.8 km |
|
|
Walk: | 11 min | 1.0 km |
|
|
Walk: | 13 min | 1.1 km |
|
|
Walk: | 13 min | 1.1 km |
| Commuter Rail | Distance | ||
|---|---|---|---|
| Commuter Rail | Distance | ||
|
|
Drive: | 7 min | 3.7 km |
|
|
Drive: | 7 min | 3.8 km |
|
|
Drive: | 9 min | 5.9 km |
|
|
Drive: | 16 min | 8.3 km |
|
|
Drive: | 13 min | 10.0 km |
| Airports | Distance | ||
|---|---|---|---|
| Airports | Distance | ||
|
Billy Bishop Toronto City Airport
|
Drive: | 13 min | 6.6 km |
|
Toronto Pearson International
|
Drive: | 39 min | 25.9 km |
Time and distance from 225 Davenport Rd.
| Shopping Centers | Distance | ||
|---|---|---|---|
| Shopping Centers | Distance | ||
| Walk: | 5 min | 0.5 km | |
| Walk: | 11 min | 1.0 km | |
| Drive: | 3 min | 2.2 km |
- Washer/Dryer
- Air Conditioning
- Heating
- Smoke Free
- Security System
- Storage Space
- Tub/Shower
- Intercom
- Framed Mirrors
- Dishwasher
- Kitchen
- Microwave
- Oven
- Refrigerator
- Freezer
- Quartz Countertops
- Hardwood Floors
- Den
- Walk-In Closets
- Window Coverings
- Concierge
- Elevator
- Courtyard
- Grill
- Patio
- Fitness Center
- Spa
225 Davenport Rd Photos
-
Almost 900 square ft
-
Almost 900 square feet
-
-
-
-
-
Rooftop oasis
-
-
What Are Walk Score®, Transit Score®, and Bike Score® Ratings?
Walk Score® measures the walkability of any address. Transit Score® measures access to public transit. Bike Score® measures the bikeability of any address.
What is a Sound Score Rating?
A Sound Score Rating aggregates noise caused by vehicle traffic, airplane traffic and local sources





