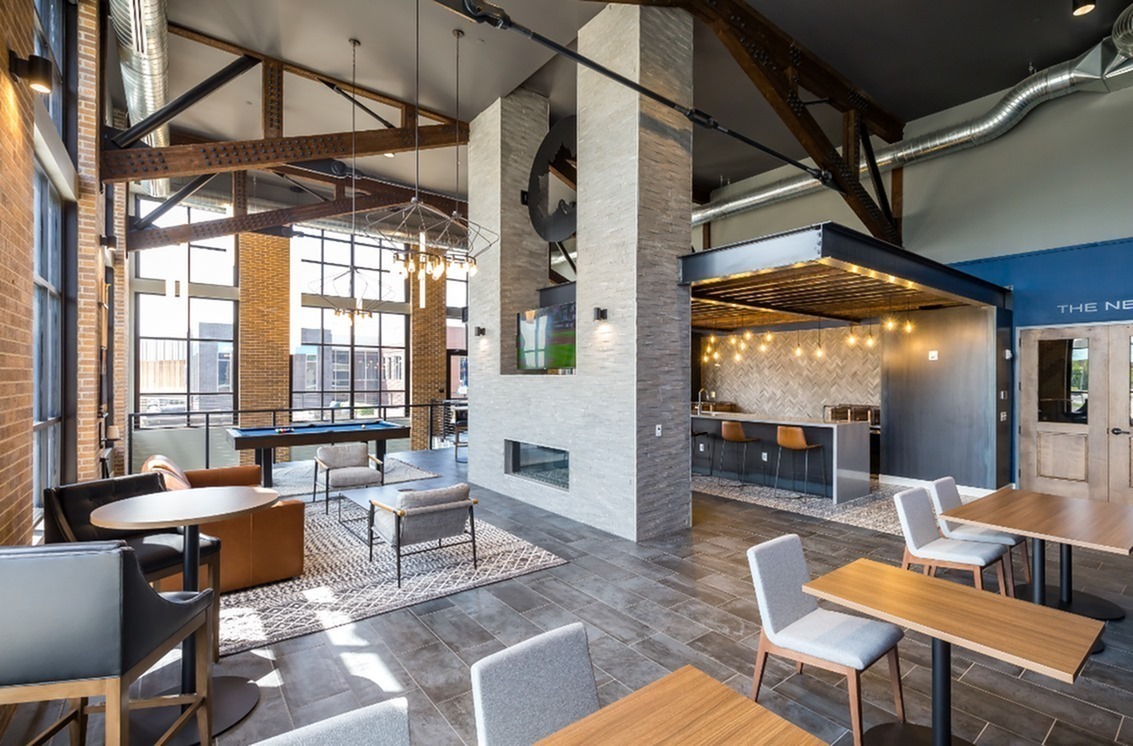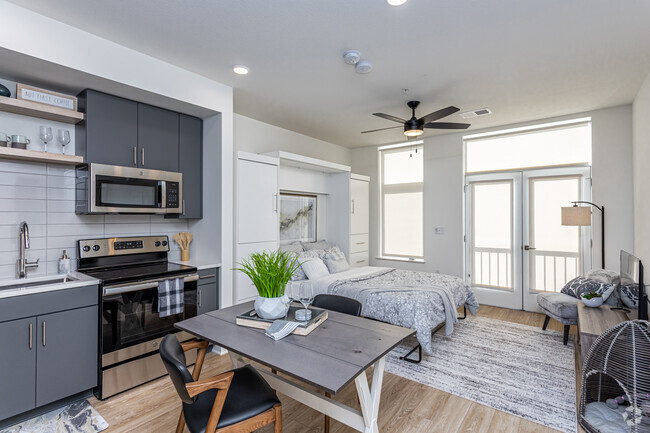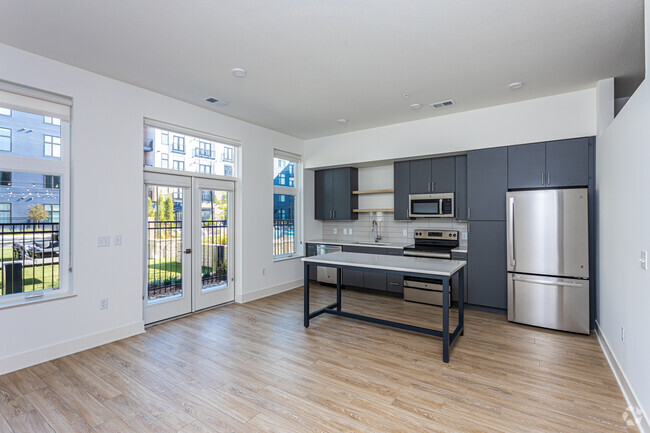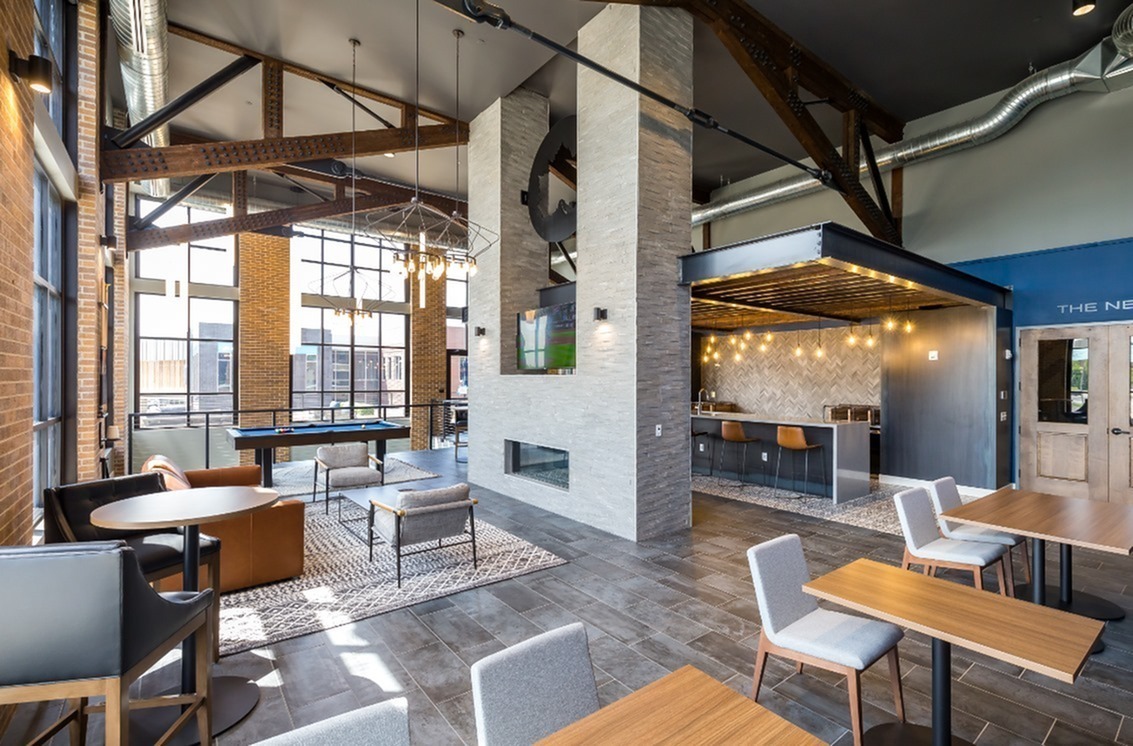-
Monthly Rent
$1,157 - $5,963
-
Bedrooms
Studio - 4 bd
-
Bathrooms
1 - 2 ba
-
Square Feet
448 - 1,508 sq ft
Within our community, luxury is made more defined with our stunning multi-level view, and contemporary fit-out of an elegant, sophisticated apartment. Inside, our naturally-lit, open living spaces welcome our residents to a bright, spacious home sparking an unbeatable apartment experience in Wichita. Awaiting you in our apartments is a great selection of studios, one, two, and four-bedroom apartment floor plans, each allowing you endless access to an expansive living area, gourmet kitchen, floating vanities, and relaxing bedroom. It's all here at 225 Sycamore.
Pricing & Floor Plans
-
Unit 421price $1,157square feet 448availibility Now
-
Unit 340price $1,157square feet 448availibility Now
-
Unit 240price $1,182square feet 448availibility Now
-
Unit 321price $1,257square feet 565availibility Apr 16
-
Unit 230price $1,577square feet 765availibility Now
-
Unit 232price $1,577square feet 765availibility Now
-
Unit 430price $1,552square feet 765availibility Apr 26
-
Unit 313price $1,602square feet 794availibility Now
-
Unit 312price $1,752square feet 865availibility Now
-
Unit 212price $1,777square feet 865availibility Now
-
Unit 327price $1,752square feet 865availibility May 7
-
Unit 354price $1,402square feet 651availibility May 22
-
Unit 350price $1,402square feet 651availibility Jun 6
-
Unit 205price $1,877square feet 972availibility Jul 8
-
Unit 326price $2,104square feet 999availibility Now
-
Unit 506price $2,129square feet 999availibility Jul 8
-
Unit 344price $3,342square feet 1,458availibility Now
-
Unit 421price $1,157square feet 448availibility Now
-
Unit 340price $1,157square feet 448availibility Now
-
Unit 240price $1,182square feet 448availibility Now
-
Unit 321price $1,257square feet 565availibility Apr 16
-
Unit 230price $1,577square feet 765availibility Now
-
Unit 232price $1,577square feet 765availibility Now
-
Unit 430price $1,552square feet 765availibility Apr 26
-
Unit 313price $1,602square feet 794availibility Now
-
Unit 312price $1,752square feet 865availibility Now
-
Unit 212price $1,777square feet 865availibility Now
-
Unit 327price $1,752square feet 865availibility May 7
-
Unit 354price $1,402square feet 651availibility May 22
-
Unit 350price $1,402square feet 651availibility Jun 6
-
Unit 205price $1,877square feet 972availibility Jul 8
-
Unit 326price $2,104square feet 999availibility Now
-
Unit 506price $2,129square feet 999availibility Jul 8
-
Unit 344price $3,342square feet 1,458availibility Now
Select a unit to view pricing & availability
About 225 Sycamore
Within our community, luxury is made more defined with our stunning multi-level view, and contemporary fit-out of an elegant, sophisticated apartment. Inside, our naturally-lit, open living spaces welcome our residents to a bright, spacious home sparking an unbeatable apartment experience in Wichita. Awaiting you in our apartments is a great selection of studios, one, two, and four-bedroom apartment floor plans, each allowing you endless access to an expansive living area, gourmet kitchen, floating vanities, and relaxing bedroom. It's all here at 225 Sycamore.
225 Sycamore is an apartment community located in Sedgwick County and the 67203 ZIP Code. This area is served by the Wichita attendance zone.
Unique Features
- 24-hour Fitness Center
- Bike Storage And Repair Shop
- Convenient Highway Access
- Powder Room
- Powder Room*
- Two-Story Loft-Style Apartment Homes*
- Dimmable Lighting Features
- Elevator Service to All Floors
- Floating Vanities
- Golf And Multi-sport Simulator
- Hammock Garden And Turf Game Lawn
- Private Climate Controlled Storage Units
- Stainless Steel Appliances
- Washer & Dryer Included
- By Wichita Wind Surge Riverfront Stadium
- Complimentary Coffee Bar
- Elevated Sundeck
- Indoor And Outdoor Resident Lounge
- Infinity-edge Swimming Pool W Swim Lane
- Murphy Bed w/ Custom Shelving
- Secure Access Building And Garage
- Spacious Patios*
- Yoga Studio
- Arkansas River Access (Boating Kayaking)
- Gourmet Kitchens
- Himalayan Sea Salt Sauna
- Led Energy Efficient Lighting
- Near Intrust Bank Arena
- Personalized Concierge Services
- Spacious Walk-in Closets
- Stainless Steel Energy Star Appliances
- Studio Floor Plans
- Common Area WiFi
- Located In The Historic Delano District
- Near Wichita Riverfest
- Custom Kitchen Islands
- EV Parking Available
- Near Restaurants, Shops, And More
- Outdoor Entertainment Space
- Package Delivery System
- Two-Story Apartment Homes *
- 24-Hour Fitness Facility
- 4-Bedroom Floor Plans
- By Century Il Performing Arts Center
- Carpeted Bedroom Flooring
- Ceiling Fans
- Direct Access To Delano Greenway
- Entertainment Kitchen
- Gourmet Outdoor Kitchen Areas with Gas Grills
- Located within the Historic Delano District
- Pet Friendly Community
- Pet-friendly Community
- Spa Equipped with Infrared Sauna
- Sunken Pool Fire Pit
- Controlled Access Building Entry
- Custom Kitchen Islands*
- Smart Thermostats
Community Amenities
Pool
Fitness Center
Elevator
Concierge
Clubhouse
Controlled Access
Grill
Gated
Property Services
- Package Service
- Controlled Access
- Maintenance on site
- Property Manager on Site
- Concierge
- Online Services
- Planned Social Activities
- Guest Apartment
- Pet Care
- Pet Play Area
- Pet Washing Station
- EV Charging
- Key Fob Entry
Shared Community
- Elevator
- Clubhouse
- Lounge
- Storage Space
Fitness & Recreation
- Fitness Center
- Sauna
- Spa
- Pool
- Bicycle Storage
- Walking/Biking Trails
- Gameroom
- Media Center/Movie Theatre
- Golf Course
Outdoor Features
- Gated
- Sundeck
- Courtyard
- Grill
- Waterfront
Student Features
- Individual Leases Available
Apartment Features
Washer/Dryer
Air Conditioning
Dishwasher
Loft Layout
Hardwood Floors
Walk-In Closets
Island Kitchen
Granite Countertops
Highlights
- Wi-Fi
- Washer/Dryer
- Air Conditioning
- Heating
- Ceiling Fans
- Smoke Free
- Storage Space
- Double Vanities
- Tub/Shower
Kitchen Features & Appliances
- Dishwasher
- Disposal
- Ice Maker
- Granite Countertops
- Stainless Steel Appliances
- Pantry
- Island Kitchen
- Eat-in Kitchen
- Kitchen
- Microwave
- Oven
- Range
- Refrigerator
- Freezer
Model Details
- Hardwood Floors
- Carpet
- Mud Room
- Den
- Views
- Walk-In Closets
- Linen Closet
- Loft Layout
- Double Pane Windows
- Window Coverings
- Wet Bar
- Large Bedrooms
- Balcony
- Patio
- Lawn
Fees and Policies
The fees below are based on community-supplied data and may exclude additional fees and utilities.
- One-Time Move-In Fees
-
Administrative Fee$300
-
Application Fee$50
- Dogs Allowed
-
Monthly pet rent$35
-
One time Fee$500
-
Weight limit100 lb
-
Pet Limit2
-
Comments:No weight limit or breed restrictions.
- Cats Allowed
-
Monthly pet rent$35
-
One time Fee$500
-
Weight limit100 lb
-
Pet Limit2
Details
Lease Options
-
3 months, 4 months, 5 months, 6 months, 7 months, 8 months, 9 months, 10 months, 11 months, 12 months, 13 months, 14 months, 15 months, 16 months, 17 months, 18 months
Property Information
-
Built in 2021
-
204 units/5 stories
- Package Service
- Controlled Access
- Maintenance on site
- Property Manager on Site
- Concierge
- Online Services
- Planned Social Activities
- Guest Apartment
- Pet Care
- Pet Play Area
- Pet Washing Station
- EV Charging
- Key Fob Entry
- Elevator
- Clubhouse
- Lounge
- Storage Space
- Gated
- Sundeck
- Courtyard
- Grill
- Waterfront
- Fitness Center
- Sauna
- Spa
- Pool
- Bicycle Storage
- Walking/Biking Trails
- Gameroom
- Media Center/Movie Theatre
- Golf Course
- Individual Leases Available
- 24-hour Fitness Center
- Bike Storage And Repair Shop
- Convenient Highway Access
- Powder Room
- Powder Room*
- Two-Story Loft-Style Apartment Homes*
- Dimmable Lighting Features
- Elevator Service to All Floors
- Floating Vanities
- Golf And Multi-sport Simulator
- Hammock Garden And Turf Game Lawn
- Private Climate Controlled Storage Units
- Stainless Steel Appliances
- Washer & Dryer Included
- By Wichita Wind Surge Riverfront Stadium
- Complimentary Coffee Bar
- Elevated Sundeck
- Indoor And Outdoor Resident Lounge
- Infinity-edge Swimming Pool W Swim Lane
- Murphy Bed w/ Custom Shelving
- Secure Access Building And Garage
- Spacious Patios*
- Yoga Studio
- Arkansas River Access (Boating Kayaking)
- Gourmet Kitchens
- Himalayan Sea Salt Sauna
- Led Energy Efficient Lighting
- Near Intrust Bank Arena
- Personalized Concierge Services
- Spacious Walk-in Closets
- Stainless Steel Energy Star Appliances
- Studio Floor Plans
- Common Area WiFi
- Located In The Historic Delano District
- Near Wichita Riverfest
- Custom Kitchen Islands
- EV Parking Available
- Near Restaurants, Shops, And More
- Outdoor Entertainment Space
- Package Delivery System
- Two-Story Apartment Homes *
- 24-Hour Fitness Facility
- 4-Bedroom Floor Plans
- By Century Il Performing Arts Center
- Carpeted Bedroom Flooring
- Ceiling Fans
- Direct Access To Delano Greenway
- Entertainment Kitchen
- Gourmet Outdoor Kitchen Areas with Gas Grills
- Located within the Historic Delano District
- Pet Friendly Community
- Pet-friendly Community
- Spa Equipped with Infrared Sauna
- Sunken Pool Fire Pit
- Controlled Access Building Entry
- Custom Kitchen Islands*
- Smart Thermostats
- Wi-Fi
- Washer/Dryer
- Air Conditioning
- Heating
- Ceiling Fans
- Smoke Free
- Storage Space
- Double Vanities
- Tub/Shower
- Dishwasher
- Disposal
- Ice Maker
- Granite Countertops
- Stainless Steel Appliances
- Pantry
- Island Kitchen
- Eat-in Kitchen
- Kitchen
- Microwave
- Oven
- Range
- Refrigerator
- Freezer
- Hardwood Floors
- Carpet
- Mud Room
- Den
- Views
- Walk-In Closets
- Linen Closet
- Loft Layout
- Double Pane Windows
- Window Coverings
- Wet Bar
- Large Bedrooms
- Balcony
- Patio
- Lawn
| Monday | 9am - 6pm |
|---|---|
| Tuesday | 9am - 6pm |
| Wednesday | 9am - 6pm |
| Thursday | 9am - 6pm |
| Friday | 9am - 6pm |
| Saturday | 10am - 4pm |
| Sunday | Closed |
Once a resting place for traveling cowboys, Delano is one of Wichita's oldest neighborhoods. Today, Delano is an up-and-coming neighborhood and bustling commercial hub filled with diverse eateries, eclectic shops, and bars. Delano is also home to Friends University and Exploration Place, a large science museum with hands-on exhibits, a planetarium, live shows, and more. Rising attention has brought new housing developments to the neighborhood, so you’ll find upscale, modern apartments along with affordable, quaint houses in Delano. Similar to other historic, culturally-rich neighborhoods, Delano boasts a strong sense of community with an active neighborhood association that hosts special events throughout the year. Along with the appeal of living in an amenity-laden, historic neighborhood, renters are attracted to Delano for its central location.
Learn more about living in Delano| Colleges & Universities | Distance | ||
|---|---|---|---|
| Colleges & Universities | Distance | ||
| Drive: | 6 min | 2.4 mi | |
| Drive: | 7 min | 2.8 mi | |
| Drive: | 12 min | 5.5 mi | |
| Drive: | 38 min | 30.5 mi |
 The GreatSchools Rating helps parents compare schools within a state based on a variety of school quality indicators and provides a helpful picture of how effectively each school serves all of its students. Ratings are on a scale of 1 (below average) to 10 (above average) and can include test scores, college readiness, academic progress, advanced courses, equity, discipline and attendance data. We also advise parents to visit schools, consider other information on school performance and programs, and consider family needs as part of the school selection process.
The GreatSchools Rating helps parents compare schools within a state based on a variety of school quality indicators and provides a helpful picture of how effectively each school serves all of its students. Ratings are on a scale of 1 (below average) to 10 (above average) and can include test scores, college readiness, academic progress, advanced courses, equity, discipline and attendance data. We also advise parents to visit schools, consider other information on school performance and programs, and consider family needs as part of the school selection process.
View GreatSchools Rating Methodology
225 Sycamore Photos
-
225 Sycamore
-
Studio - 448SF
-
Studio - 448SF
-
Studio - 448SF
-
Studio - 448SF
-
1BR, 1BA - 651SF
-
1BR, 1BA - 651SF
-
1BR, 1BA - 651SF
-
1BR, 1BA - 651SF
Models
-
S1 Studio
-
S2 Studio
-
A1 One Bedroom
-
A3 One Bedroom
-
A2 One Bedroom
-
A5 One Bedroom
225 Sycamore has studios to four bedrooms with rent ranges from $1,157/mo. to $5,963/mo.
You can take a virtual tour of 225 Sycamore on Apartments.com.
225 Sycamore is in Delano in the city of Wichita. Here you’ll find three shopping centers within 2.1 miles of the property. Five parks are within 1.3 miles, including Exploration Place, Heritage Square Park, and Riverside South Park.
What Are Walk Score®, Transit Score®, and Bike Score® Ratings?
Walk Score® measures the walkability of any address. Transit Score® measures access to public transit. Bike Score® measures the bikeability of any address.
What is a Sound Score Rating?
A Sound Score Rating aggregates noise caused by vehicle traffic, airplane traffic and local sources








