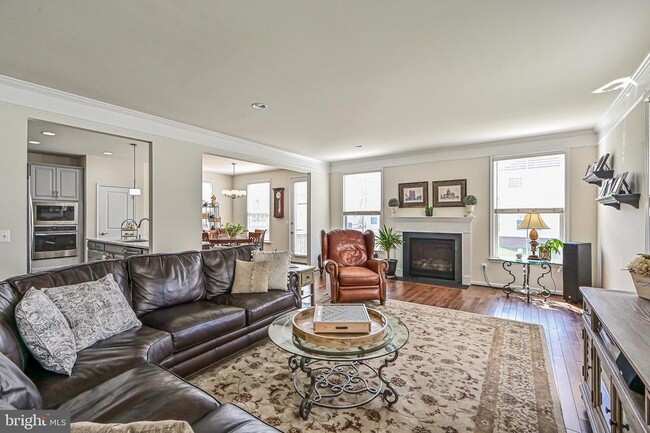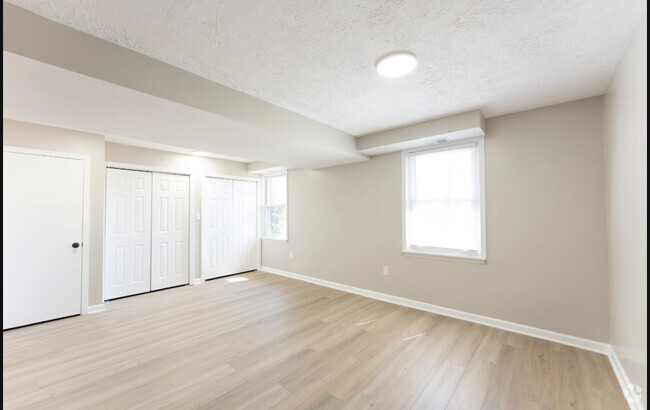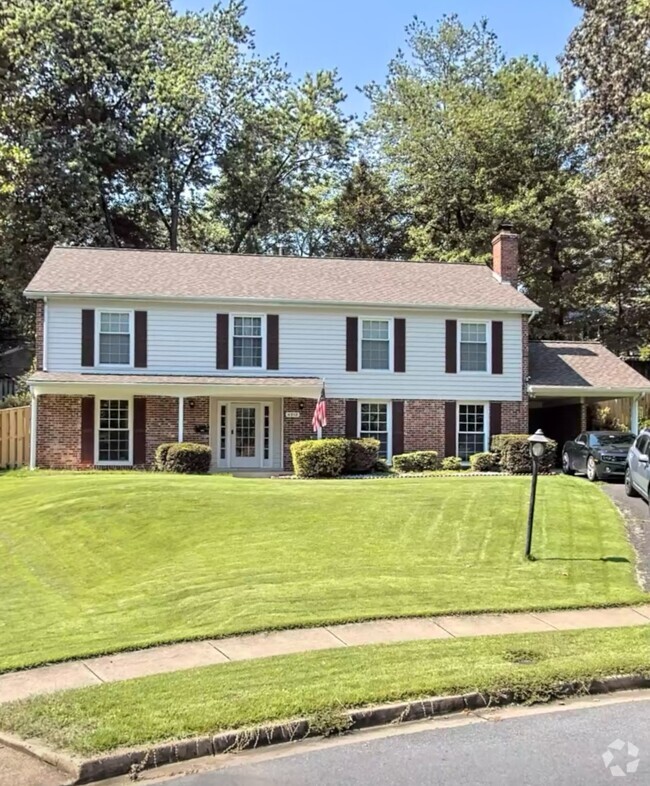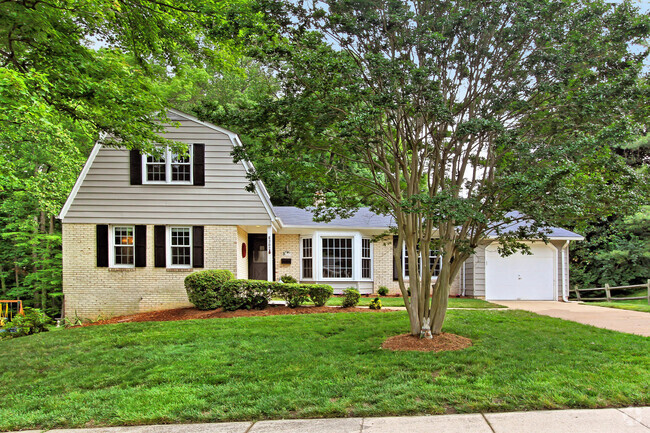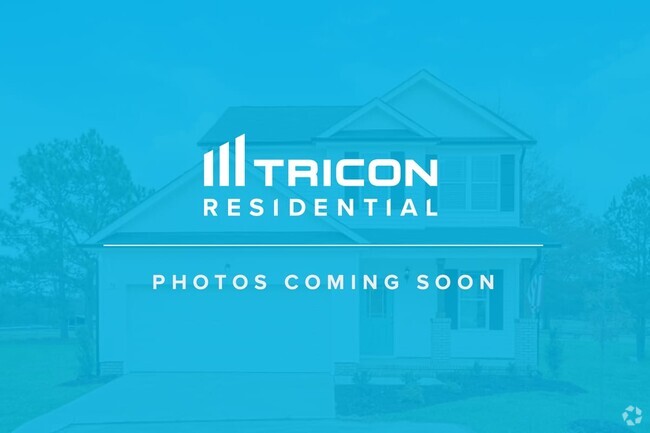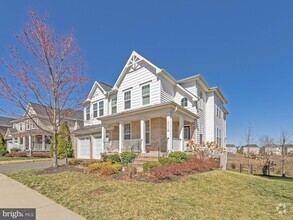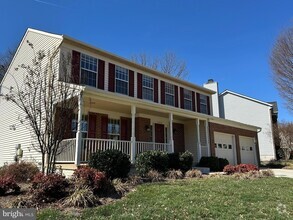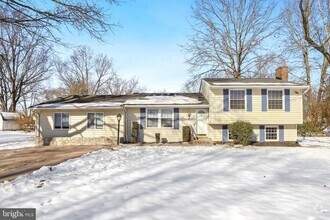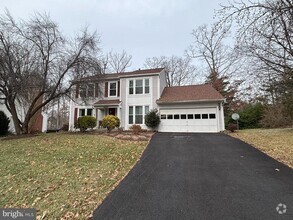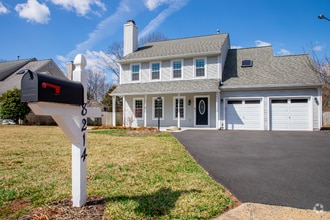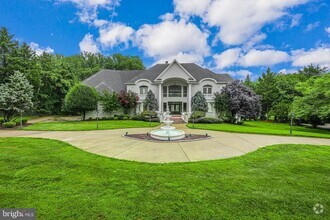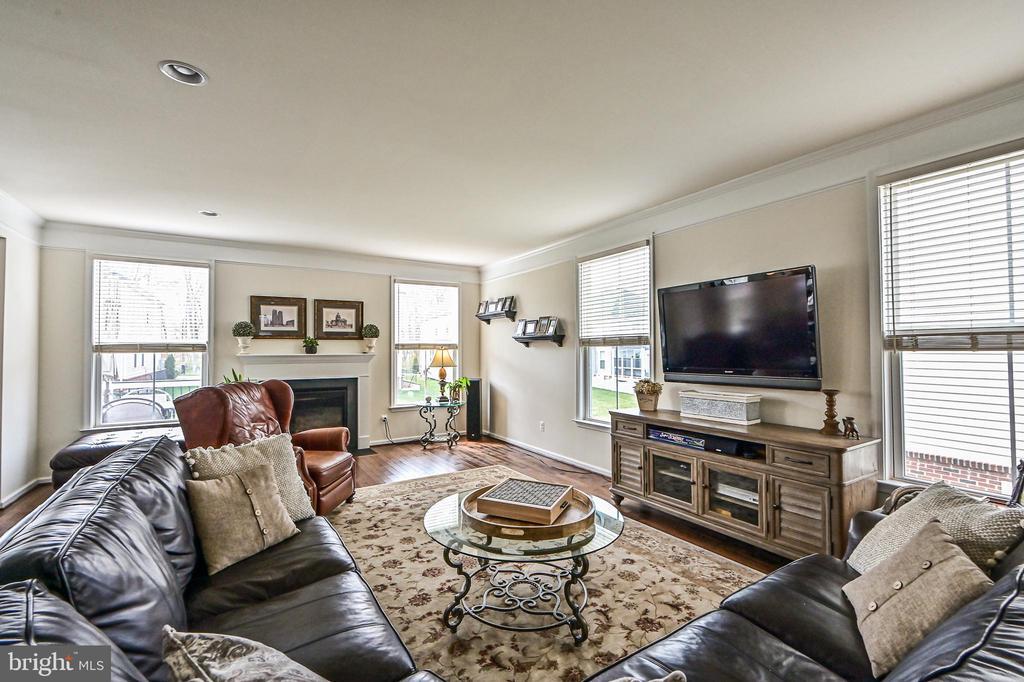22831 Trailing Rose Ct
Brambleton, VA 20148
-
Bedrooms
5
-
Bathrooms
4.5
-
Square Feet
3,642 sq ft
-
Available
Available Now
Highlights
- Eat-In Gourmet Kitchen
- Open Floorplan
- Craftsman Architecture
- Community Lake
- Wood Flooring
- 1 Fireplace

About This Home
Welcome to your dream home in the heart of Brambleton! 2018 single-family residence includes a bedroom and half bath on the main level and combines modern luxury with the comforts of suburban living. Upon entering, you'll immediately feel the warmth of the open floor plan. The spacious living room, bathed in natural light from large windows, is perfect for both relaxation and entertaining. Connected seamlessly to the dining area, the layout makes family meals and hosting gatherings effortless. The dedicated large bumboat den is perfect for a home office or play room on the main floor. The gourmet kitchen is a chef’s delight, featuring quartz countertops, stainless steel appliances, a generous island with seating, and ample cabinet storage. This home’s location is unbeatable. Nestled in the highly desirable Brambleton community, it offers convenient access to the Hal & Berni Hanson Regional Park, perfect for outdoor activities, sports, and picnics. Brambleton is known for its extensive amenities, including pools, playgrounds, and a vibrant town center with shops, restaurants, and entertainment options. With top-rated schools, welcoming neighbors, and a strong community spirit, this Brambleton gem truly has it all. Don’t miss out on the opportunity to rent this house. Schedule a showing today and start living the Brambleton lifestyle you’ve always envisioned!
22831 Trailing Rose Ct is a house located in Loudoun County and the 20148 ZIP Code. This area is served by the Loudoun County Public Schools attendance zone.
Home Details
Home Type
Year Built
Bedrooms and Bathrooms
Finished Basement
Flooring
Home Design
Interior Spaces
Kitchen
Laundry
Listing and Financial Details
Lot Details
Parking
Schools
Utilities
Community Details
Amenities
Overview
Pet Policy
Recreation
Contact
- Listed by Srinivas Jujjuru | Samson Properties
- Phone Number
- Contact
-
Source
 Bright MLS, Inc.
Bright MLS, Inc.
- Fireplace
- Dishwasher
- Basement
| Colleges & Universities | Distance | ||
|---|---|---|---|
| Colleges & Universities | Distance | ||
| Drive: | 23 min | 11.3 mi | |
| Drive: | 24 min | 11.5 mi | |
| Drive: | 23 min | 11.8 mi | |
| Drive: | 29 min | 15.0 mi |
 The GreatSchools Rating helps parents compare schools within a state based on a variety of school quality indicators and provides a helpful picture of how effectively each school serves all of its students. Ratings are on a scale of 1 (below average) to 10 (above average) and can include test scores, college readiness, academic progress, advanced courses, equity, discipline and attendance data. We also advise parents to visit schools, consider other information on school performance and programs, and consider family needs as part of the school selection process.
The GreatSchools Rating helps parents compare schools within a state based on a variety of school quality indicators and provides a helpful picture of how effectively each school serves all of its students. Ratings are on a scale of 1 (below average) to 10 (above average) and can include test scores, college readiness, academic progress, advanced courses, equity, discipline and attendance data. We also advise parents to visit schools, consider other information on school performance and programs, and consider family needs as part of the school selection process.
View GreatSchools Rating Methodology
Transportation options available in Brambleton include Loudoun Gateway, Silver Line Center Platform, located 6.3 miles from 22831 Trailing Rose Ct. 22831 Trailing Rose Ct is near Washington Dulles International, located 11.1 miles or 24 minutes away, and Ronald Reagan Washington Ntl, located 36.0 miles or 56 minutes away.
| Transit / Subway | Distance | ||
|---|---|---|---|
| Transit / Subway | Distance | ||
| Drive: | 12 min | 6.3 mi | |
| Drive: | 13 min | 6.3 mi | |
| Drive: | 20 min | 10.2 mi | |
| Drive: | 25 min | 13.8 mi | |
| Drive: | 25 min | 14.5 mi |
| Commuter Rail | Distance | ||
|---|---|---|---|
| Commuter Rail | Distance | ||
|
|
Drive: | 39 min | 19.6 mi |
|
|
Drive: | 37 min | 20.9 mi |
|
|
Drive: | 41 min | 21.2 mi |
| Drive: | 53 min | 33.1 mi | |
|
|
Drive: | 63 min | 37.0 mi |
| Airports | Distance | ||
|---|---|---|---|
| Airports | Distance | ||
|
Washington Dulles International
|
Drive: | 24 min | 11.1 mi |
|
Ronald Reagan Washington Ntl
|
Drive: | 56 min | 36.0 mi |
Time and distance from 22831 Trailing Rose Ct.
| Shopping Centers | Distance | ||
|---|---|---|---|
| Shopping Centers | Distance | ||
| Drive: | 5 min | 2.0 mi | |
| Drive: | 5 min | 2.3 mi | |
| Drive: | 9 min | 3.9 mi |
| Parks and Recreation | Distance | ||
|---|---|---|---|
| Parks and Recreation | Distance | ||
|
Gilbert's Corner Regional Park
|
Drive: | 12 min | 4.5 mi |
|
Banshee Reeks Nature Preserve
|
Drive: | 8 min | 4.9 mi |
|
Aldie Mill Historic Park
|
Drive: | 18 min | 7.3 mi |
|
Washington & Old Dominion Railroad Trail
|
Drive: | 16 min | 7.6 mi |
|
Oatlands Historic House & Gardens
|
Drive: | 18 min | 8.4 mi |
| Hospitals | Distance | ||
|---|---|---|---|
| Hospitals | Distance | ||
| Drive: | 10 min | 4.7 mi | |
| Drive: | 20 min | 10.3 mi |
| Military Bases | Distance | ||
|---|---|---|---|
| Military Bases | Distance | ||
| Drive: | 43 min | 24.1 mi |
You May Also Like
Similar Rentals Nearby
What Are Walk Score®, Transit Score®, and Bike Score® Ratings?
Walk Score® measures the walkability of any address. Transit Score® measures access to public transit. Bike Score® measures the bikeability of any address.
What is a Sound Score Rating?
A Sound Score Rating aggregates noise caused by vehicle traffic, airplane traffic and local sources

