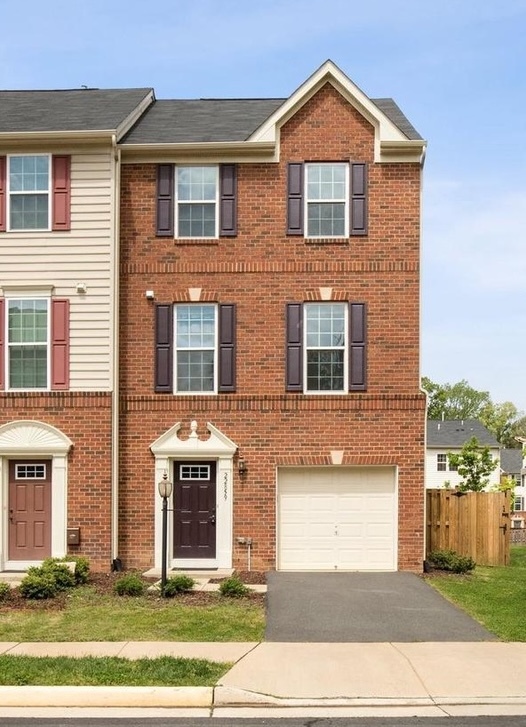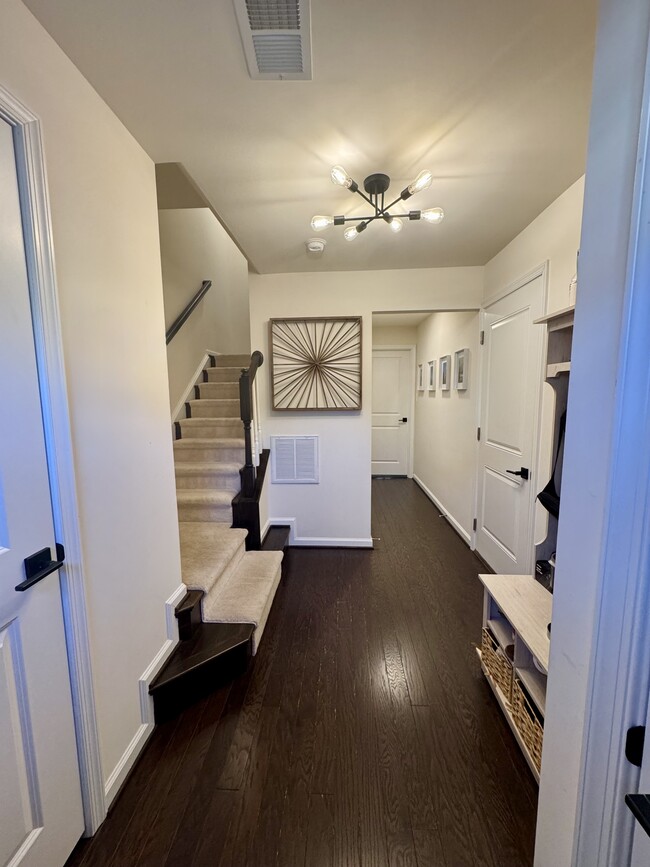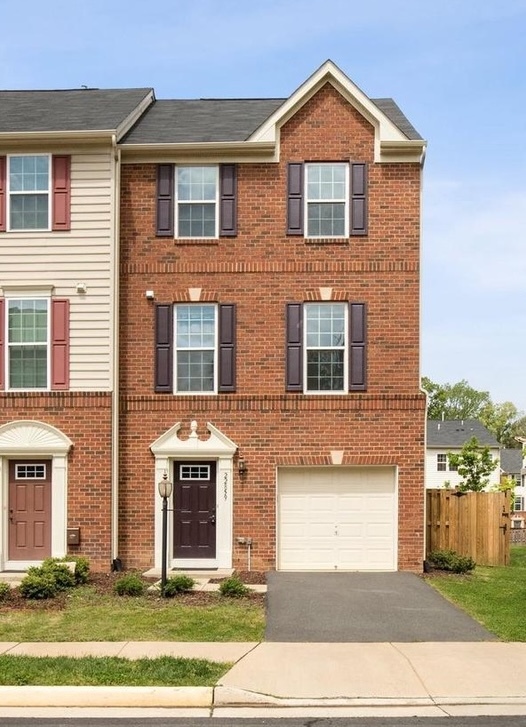22859 Chestnut Oak Ter
Sterling, VA 20166
-
Bedrooms
4
-
Bathrooms
3.5
-
Square Feet
2,320 sq ft
-
Available
Available Jun 13
Highlights
- Pets Allowed
- Balcony
- Patio
- Walk-In Closets
- Hardwood Floors
- Yard

About This Home
Welcome home to this well-maintained end-unit townhouse in the highly sought after Townes at Autumn Oaks community of Sterling. Beautifully updated hardwood flooring throughout! The kitchen boasts granite counters and backsplashes, stainless steel appliances (gas range), recessed lighting, a breakfast bar, and an oversize center island. Just off of the kitchen you will step into the spacious living room that is surrounded by windows, bringing in an abundance of natural light. Traveling upstairs you will find three bedrooms and two full bathrooms. The owner’s suite offers a spacious walk-in closet, as well as a full bathroom with a walk-in shower and a soaking tub. The washer and dryer is conveniently located on the bedroom level as well. The finished lower level offers high quality nylon carpeting, dual closets, a full bathroom, and recessed lighting. There is direct access to the rear yard from the basement as well. The backyard is an entertainer’s dream, boasting a spacious deck overlooking the fully fenced rear yard, large flagstone patio and turf (no mowing!). Come tour!
22859 Chestnut Oak Ter is a townhome located in Loudoun County and the 20166 ZIP Code.
Townhome Features
Washer/Dryer
Air Conditioning
Dishwasher
High Speed Internet Access
Hardwood Floors
Walk-In Closets
Island Kitchen
Granite Countertops
Highlights
- High Speed Internet Access
- Washer/Dryer
- Air Conditioning
- Heating
- Ceiling Fans
- Cable Ready
- Storage Space
- Tub/Shower
Kitchen Features & Appliances
- Dishwasher
- Disposal
- Ice Maker
- Granite Countertops
- Stainless Steel Appliances
- Pantry
- Island Kitchen
- Eat-in Kitchen
- Kitchen
- Microwave
- Oven
- Range
- Refrigerator
- Freezer
Model Details
- Hardwood Floors
- Carpet
- Family Room
- Basement
- Attic
- Crown Molding
- Walk-In Closets
- Linen Closet
- Double Pane Windows
- Window Coverings
Fees and Policies
The fees below are based on community-supplied data and may exclude additional fees and utilities.
- Dogs Allowed
-
Fees not specified
- Cats Allowed
-
Fees not specified
- Parking
-
Garage--
Details
Utilities Included
-
Trash Removal
-
Sewer
Property Information
-
Built in 2013
Contact
- Contact
A quick 20 miles northwest of the Washington, D.C. Beltway sits Sterling, Virginia. The perfect commuter town, Sterling is a quiet and family-friendly community that offers the comfort you’re looking for when you get home. This suburban gem is quaint and charming, featuring a tranquil atmosphere of tree-lined neighborhoods and that sought-after feel of ease and coziness. Choosing your next apartment in Sterling affords you the tranquility of the Virginia suburbs, while allowing you to reside just a quick drive away from the beltway of our nation’s capital.
There are plenty of options for adventure and relaxation when you live in Sterling, Virginia. Soak up some Virginia heritage at Heritage Farm Museum, or cool off at Volcano Island Waterpark. Scale the walls at Sportrock Climbing Center, and enjoy the cultural arts at Waddell Art Gallery. The easygoing mix of atmosphere and local character makes Sterling a charming and relaxing place to call home.
Learn more about living in Sterling| Colleges & Universities | Distance | ||
|---|---|---|---|
| Colleges & Universities | Distance | ||
| Drive: | 13 min | 5.4 mi | |
| Drive: | 13 min | 6.3 mi | |
| Drive: | 15 min | 8.8 mi | |
| Drive: | 32 min | 18.2 mi |
Transportation options available in Sterling include Washington Dulles International Airport, Silver Line Center Platform, located 4.3 miles from 22859 Chestnut Oak Ter. 22859 Chestnut Oak Ter is near Washington Dulles International, located 5.2 miles or 13 minutes away, and Ronald Reagan Washington Ntl, located 28.2 miles or 45 minutes away.
| Transit / Subway | Distance | ||
|---|---|---|---|
| Transit / Subway | Distance | ||
| Drive: | 9 min | 4.3 mi | |
| Drive: | 11 min | 6.2 mi | |
| Drive: | 13 min | 6.4 mi | |
| Drive: | 15 min | 7.9 mi | |
| Drive: | 30 min | 18.9 mi |
| Commuter Rail | Distance | ||
|---|---|---|---|
| Commuter Rail | Distance | ||
|
|
Drive: | 31 min | 18.3 mi |
|
|
Drive: | 37 min | 19.6 mi |
|
|
Drive: | 50 min | 32.4 mi |
|
|
Drive: | 55 min | 36.5 mi |
|
|
Drive: | 59 min | 37.6 mi |
| Airports | Distance | ||
|---|---|---|---|
| Airports | Distance | ||
|
Washington Dulles International
|
Drive: | 13 min | 5.2 mi |
|
Ronald Reagan Washington Ntl
|
Drive: | 45 min | 28.2 mi |
Time and distance from 22859 Chestnut Oak Ter.
| Shopping Centers | Distance | ||
|---|---|---|---|
| Shopping Centers | Distance | ||
| Walk: | 10 min | 0.5 mi | |
| Walk: | 14 min | 0.7 mi | |
| Drive: | 8 min | 3.1 mi |
| Parks and Recreation | Distance | ||
|---|---|---|---|
| Parks and Recreation | Distance | ||
|
Frying Pan Farm Park
|
Drive: | 11 min | 4.3 mi |
|
Kidwell Farm
|
Drive: | 11 min | 4.3 mi |
|
Lake Newport
|
Drive: | 13 min | 4.8 mi |
|
Claude Moore Park
|
Drive: | 11 min | 5.3 mi |
|
Washington & Old Dominion Railroad Trail
|
Drive: | 12 min | 6.1 mi |
| Hospitals | Distance | ||
|---|---|---|---|
| Hospitals | Distance | ||
| Drive: | 10 min | 4.0 mi | |
| Drive: | 19 min | 9.2 mi | |
| Drive: | 16 min | 10.0 mi |
- High Speed Internet Access
- Washer/Dryer
- Air Conditioning
- Heating
- Ceiling Fans
- Cable Ready
- Storage Space
- Tub/Shower
- Dishwasher
- Disposal
- Ice Maker
- Granite Countertops
- Stainless Steel Appliances
- Pantry
- Island Kitchen
- Eat-in Kitchen
- Kitchen
- Microwave
- Oven
- Range
- Refrigerator
- Freezer
- Hardwood Floors
- Carpet
- Family Room
- Basement
- Attic
- Crown Molding
- Walk-In Closets
- Linen Closet
- Double Pane Windows
- Window Coverings
- Storage Space
- Balcony
- Patio
- Deck
- Yard
- Lawn
22859 Chestnut Oak Ter Photos
-
Front
-
-
-
-
-
-
-
-
What Are Walk Score®, Transit Score®, and Bike Score® Ratings?
Walk Score® measures the walkability of any address. Transit Score® measures access to public transit. Bike Score® measures the bikeability of any address.
What is a Sound Score Rating?
A Sound Score Rating aggregates noise caused by vehicle traffic, airplane traffic and local sources





