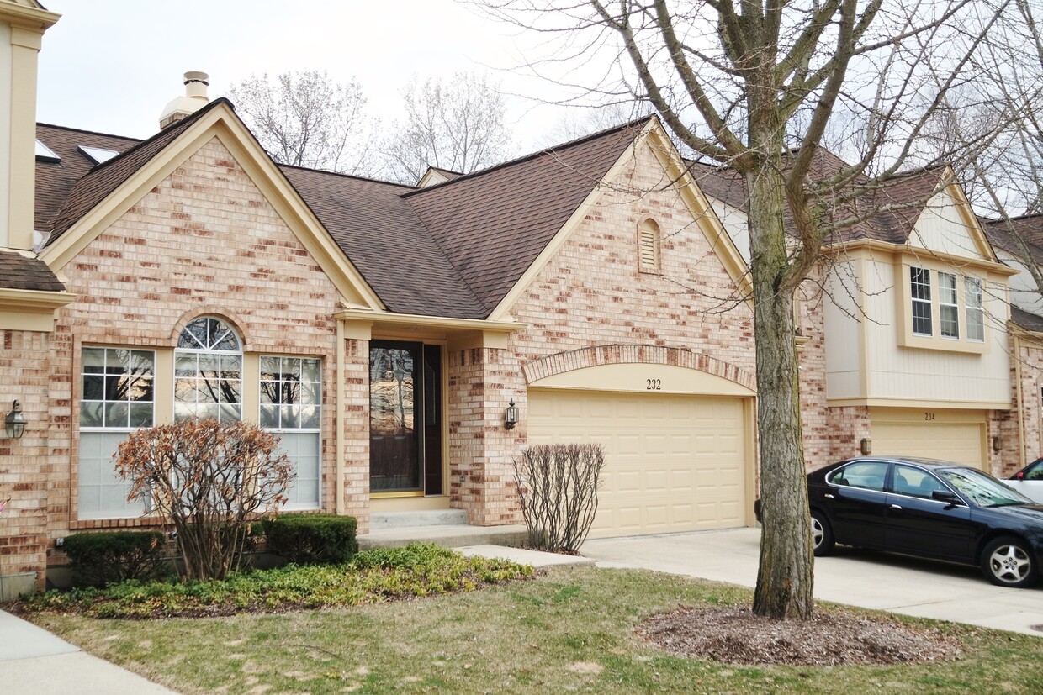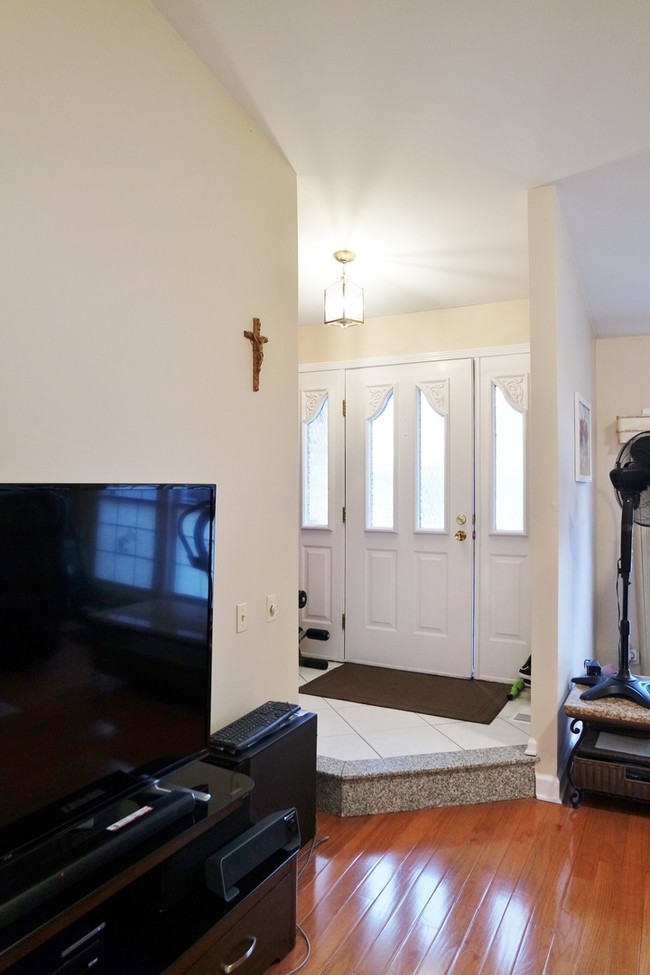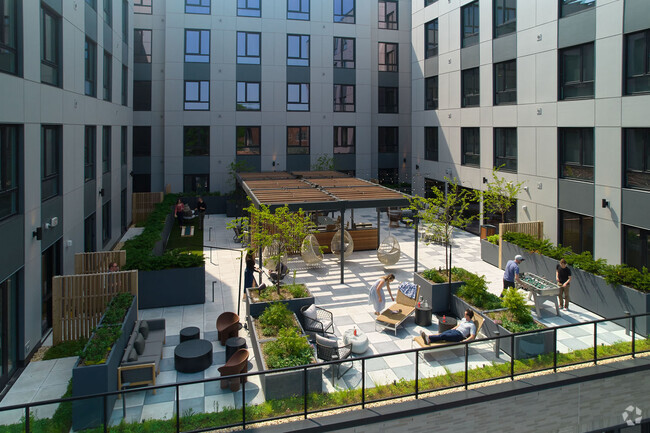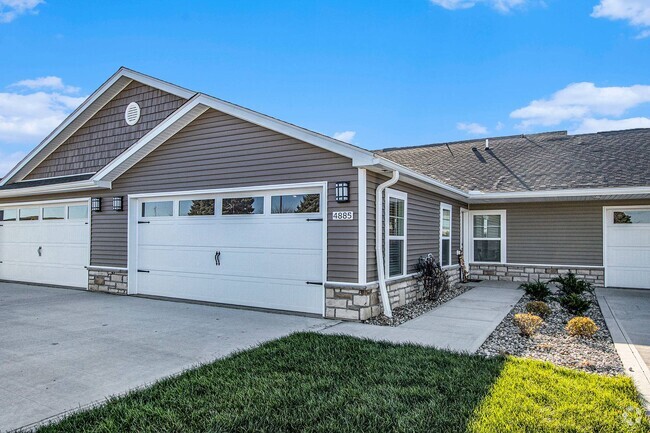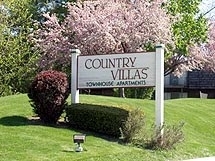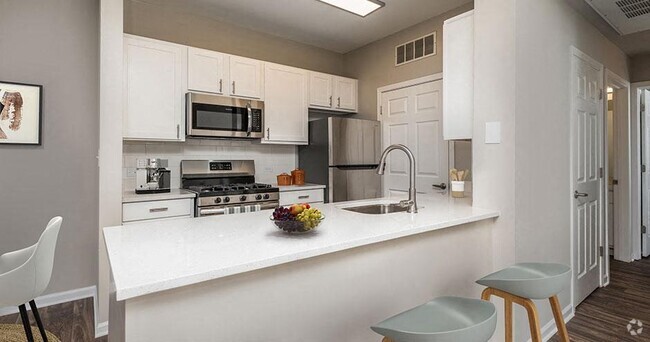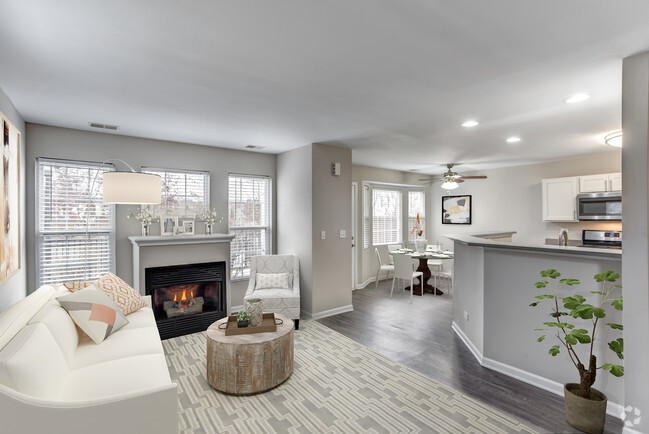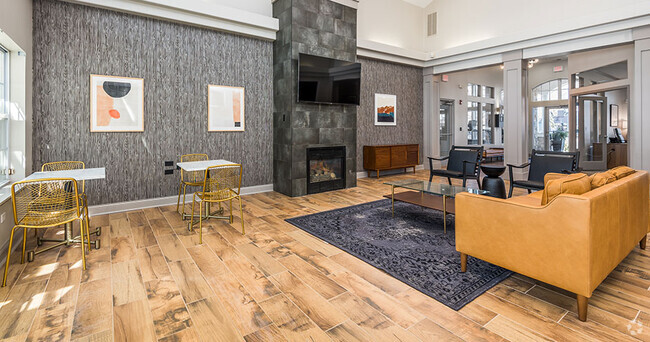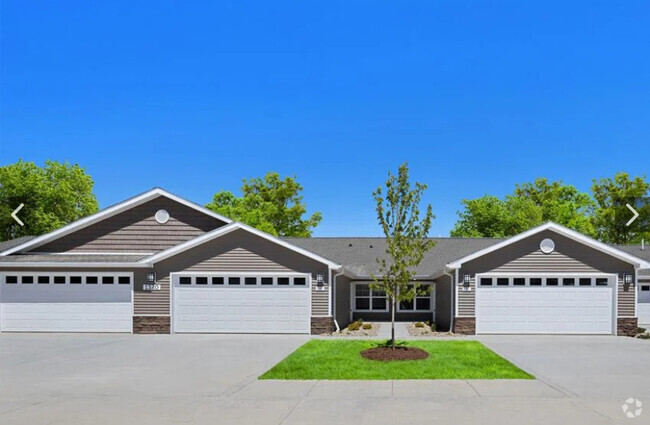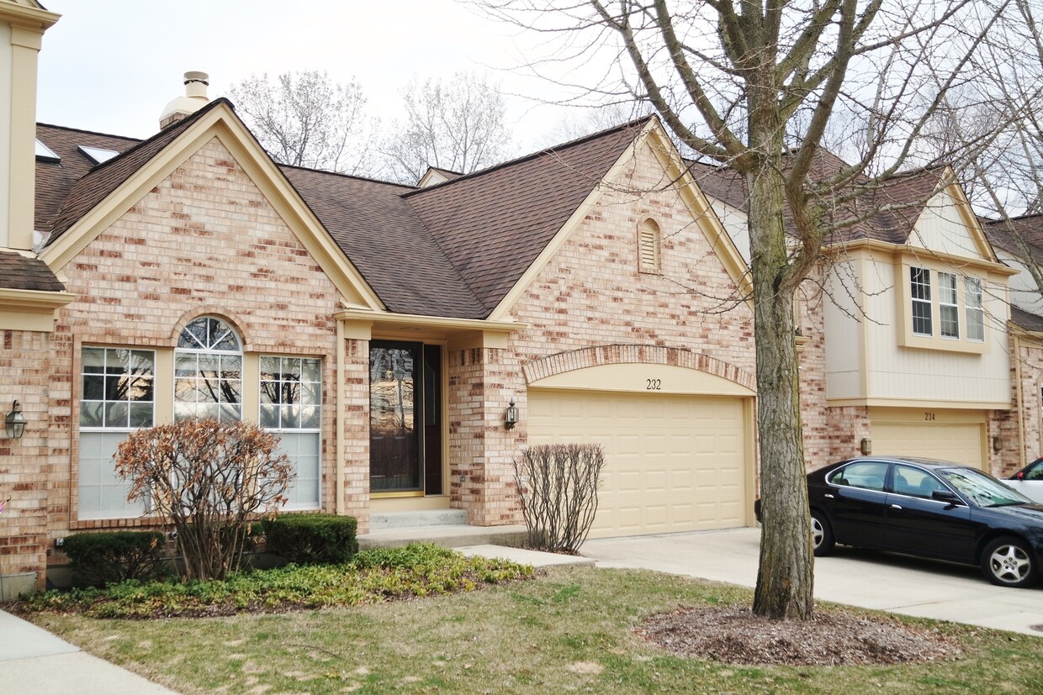232 Esprit Ct
Bloomingdale, IL 60108
-
Bedrooms
2
-
Bathrooms
2
-
Square Feet
--
-
Available
Available Jun 1
Highlights
- Water Views
- Second Kitchen
- Deck
- Pond
- Recreation Room
- Wood Flooring

About This Home
RARE RANCH WITH FULL BASEMENT AND 2 CAR ATTACHED GARAGE IN CHATEAU LORRAINE. PICTURESQUE POND/LAKE WITH WALKING PATH AND BIKE TRAIL RIGHT IN FRONT OF THE HOUSE. SOARING VAULTED CEILING WITH SKYLIGHTS AND MARBLE GAS F/P IN LIVING ROOM. GLEAMING REAL HARDWOOD FLOORS IN BEDROOMS AND LIVING RM AND DINING ROOM. OPEN FLOOR PLAN WITH SKYLIGHTS AND VAULTED CEILINGS. GALLERY TYPE KITCHEN WITH EAT IN SPACE AND NEW GRANITE COUNTER TOP AND BREAKFAST BAR. MASTER SUITE WITH LARGE WALK-IN CLOSET. MASTERBATH WITH WHIRPOOL AND SEPERATE SHOWER. FULL PARTIALLY FINISHED BASEMENT WITH HUGE 27'X16' RECREATION ROOMS,2ND KITCHEN. SMOKING FREE UNIT. THE OWNER WILL USE ONE ROOM IN THE BASEMENT AS STORAGE (WILL BE LOCKED) AND WORKSHOP STORAGE (BASEMENT) ***Prefers 2 year lease***Available JUNE 1,2025. Based on information submitted to the MLS GRID as of [see last changed date above]. All data is obtained from various sources and may not have been verified by broker or MLS GRID. Supplied Open House Information is subject to change without notice. All information should be independently reviewed and verified for accuracy. Properties may or may not be listed by the office/agent presenting the information. Some IDX listings have been excluded from this website. Prices displayed on all Sold listings are the Last Known Listing Price and may not be the actual selling price.
232 Esprit Ct is a townhome located in DuPage County and the 60108 ZIP Code. This area is served by the Bloomingdale School District 13 attendance zone.
Home Details
Home Type
Year Built
Basement
Bedrooms and Bathrooms
Flooring
Home Design
Home Security
Interior Spaces
Kitchen
Laundry
Listing and Financial Details
Lot Details
Outdoor Features
Parking
Schools
Utilities
Views
Community Details
Amenities
Overview
Pet Policy
Recreation
Contact
- Listed by Julie Sine | Baird & Warner
- Phone Number
- Contact
-
Source
 Midwest Real Estate Data LLC
Midwest Real Estate Data LLC
- Washer/Dryer
- Air Conditioning
- Fireplace
- Dishwasher
- Disposal
- Microwave
- Refrigerator
Located about 25 miles west of Chicago, Bloomingdale is a family-friendly suburb entrenched in a laidback natural beauty. A bevy of parks and lakes provide space for Bloomingdale residents to unwind and enjoy nature, including Springfield Park, Spring Creek Reservoir, Meacham Grove Nature Preserve, Mallard Lake, Songbird Slough Forest Preserve, and more.
Bloomingdale is also proximate to plenty of golf and country clubs such as the Bloomingdale Golf Club, Medinah Country Club, and Itasca Country Club. Several plazas and shopping centers provide Bloomingdale residents with various modern conveniences in addition to the sprawling Stratford Square Mall. Commuting and traveling from Bloomingdale is easy with access to U.S. 20, I-355, and I-290 as well as the Itasca and Roselle Metra Stations and O’Hare International Airport.
Learn more about living in Bloomingdale| Colleges & Universities | Distance | ||
|---|---|---|---|
| Colleges & Universities | Distance | ||
| Drive: | 18 min | 7.6 mi | |
| Drive: | 20 min | 12.0 mi | |
| Drive: | 19 min | 12.0 mi | |
| Drive: | 24 min | 13.8 mi |
 The GreatSchools Rating helps parents compare schools within a state based on a variety of school quality indicators and provides a helpful picture of how effectively each school serves all of its students. Ratings are on a scale of 1 (below average) to 10 (above average) and can include test scores, college readiness, academic progress, advanced courses, equity, discipline and attendance data. We also advise parents to visit schools, consider other information on school performance and programs, and consider family needs as part of the school selection process.
The GreatSchools Rating helps parents compare schools within a state based on a variety of school quality indicators and provides a helpful picture of how effectively each school serves all of its students. Ratings are on a scale of 1 (below average) to 10 (above average) and can include test scores, college readiness, academic progress, advanced courses, equity, discipline and attendance data. We also advise parents to visit schools, consider other information on school performance and programs, and consider family needs as part of the school selection process.
View GreatSchools Rating Methodology
Transportation options available in Bloomingdale include Rosemont Station, located 15.6 miles from 232 Esprit Ct. 232 Esprit Ct is near Chicago O'Hare International, located 16.7 miles or 30 minutes away, and Chicago Midway International, located 26.3 miles or 41 minutes away.
| Transit / Subway | Distance | ||
|---|---|---|---|
| Transit / Subway | Distance | ||
|
|
Drive: | 27 min | 15.6 mi |
|
|
Drive: | 28 min | 16.7 mi |
| Drive: | 32 min | 17.2 mi | |
|
|
Drive: | 31 min | 18.3 mi |
|
|
Drive: | 27 min | 19.0 mi |
| Commuter Rail | Distance | ||
|---|---|---|---|
| Commuter Rail | Distance | ||
|
|
Drive: | 10 min | 4.2 mi |
|
|
Drive: | 9 min | 4.6 mi |
|
|
Drive: | 10 min | 4.8 mi |
|
|
Drive: | 11 min | 5.5 mi |
|
|
Drive: | 12 min | 6.4 mi |
| Airports | Distance | ||
|---|---|---|---|
| Airports | Distance | ||
|
Chicago O'Hare International
|
Drive: | 30 min | 16.7 mi |
|
Chicago Midway International
|
Drive: | 41 min | 26.3 mi |
Time and distance from 232 Esprit Ct.
| Shopping Centers | Distance | ||
|---|---|---|---|
| Shopping Centers | Distance | ||
| Walk: | 20 min | 1.1 mi | |
| Drive: | 4 min | 1.3 mi | |
| Drive: | 5 min | 1.4 mi |
| Parks and Recreation | Distance | ||
|---|---|---|---|
| Parks and Recreation | Distance | ||
|
Mallard Lake Forest Preserve
|
Drive: | 4 min | 1.8 mi |
|
Meacham Grove Forest Preserve
|
Drive: | 5 min | 1.8 mi |
|
Spring Creek Reservoir Forest Preserve
|
Drive: | 5 min | 2.6 mi |
|
East Branch Forest Preserve
|
Drive: | 12 min | 5.0 mi |
|
West Branch Forest Preserve
|
Drive: | 9 min | 5.3 mi |
| Hospitals | Distance | ||
|---|---|---|---|
| Hospitals | Distance | ||
| Drive: | 11 min | 4.7 mi | |
| Drive: | 12 min | 6.1 mi | |
| Drive: | 14 min | 8.4 mi |
| Military Bases | Distance | ||
|---|---|---|---|
| Military Bases | Distance | ||
| Drive: | 23 min | 14.0 mi | |
| Drive: | 29 min | 14.2 mi |
You May Also Like
Similar Rentals Nearby
-
-
-
-
-
-
-
-
-
-
1 / 14
What Are Walk Score®, Transit Score®, and Bike Score® Ratings?
Walk Score® measures the walkability of any address. Transit Score® measures access to public transit. Bike Score® measures the bikeability of any address.
What is a Sound Score Rating?
A Sound Score Rating aggregates noise caused by vehicle traffic, airplane traffic and local sources
