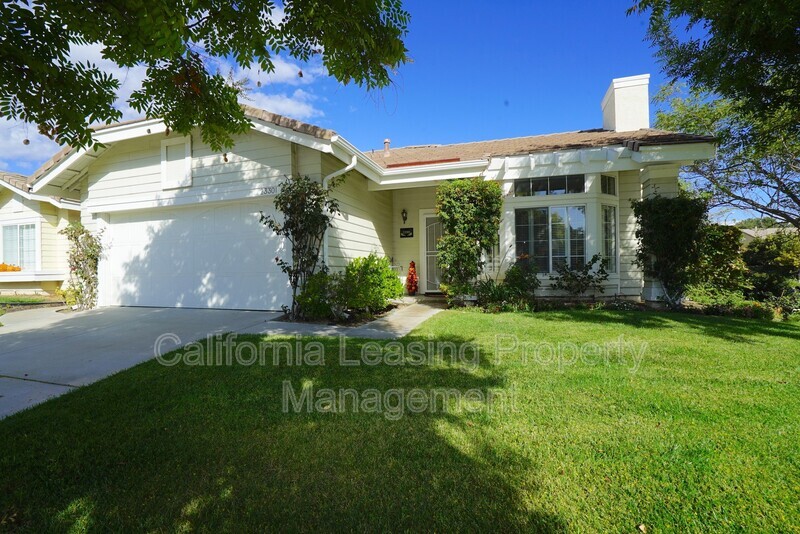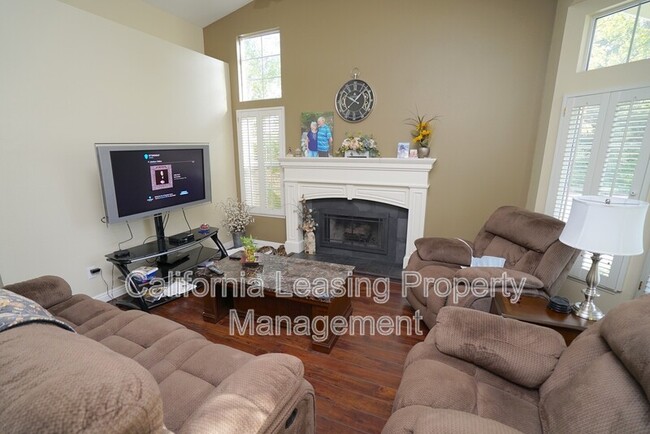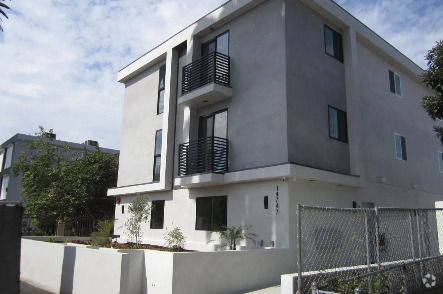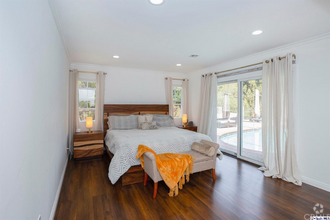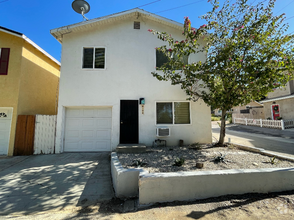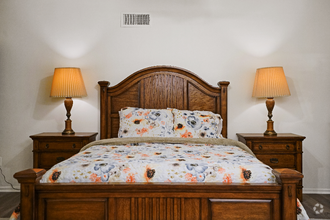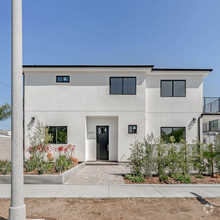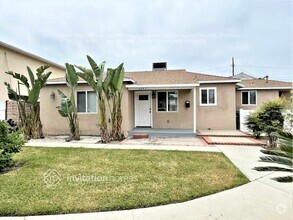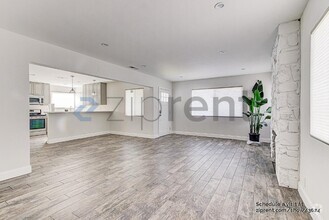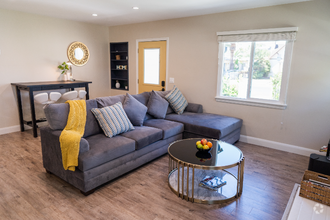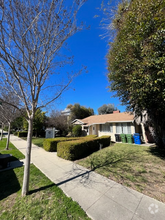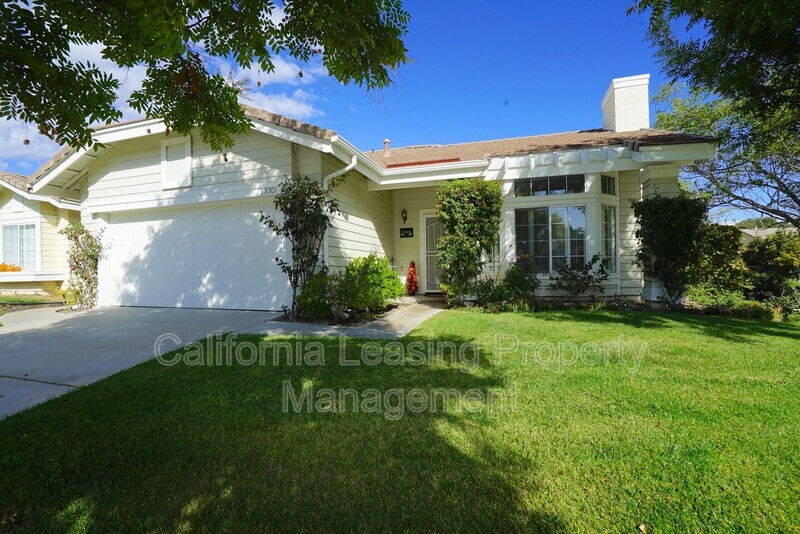
-
Monthly Rent
$3,650
-
Bedrooms
3 bd
-
Bathrooms
2 ba
-
Square Feet
1,246 sq ft
Details

About This Property
Your Cozy Single-Story Retreat in the Castle Rock Community! Step into this charming 3-bedroom, 2-bathroom single-story home in the heart of Valencia's Castle Rock Community. With 1,246 sq. ft. of living space, this home is perfect for those seeking both comfort and convenience. Living Areas: Enjoy the spacious open floor plan that flows from the family room into the kitchen, creating the perfect environment for family gatherings and entertaining. With neutral carpet and recessed lighting, this space is both inviting and functional. The cozy fireplace adds warmth for those cooler evenings. Kitchen: The kitchen boasts stainless steel appliances and opens to the family room, making meal prep and entertaining a breeze. With ample ceramic tile flooring, this kitchen is as practical as it is stylish. Bedrooms & Bathrooms: The primary suite is a true retreat, featuring a walk-in closet and an en-suite bathroom. Two additional bedrooms with mirrored closet doors offer plenty of storage and versatility. Outdoor Living & Community Perks: Step outside to a covered patio—perfect for relaxing in your backyard oasis. This home also grants access to a host of community amenities, including a pool, spa, clubhouse, tennis and basketball courts, and a playground for endless outdoor fun. Pet-Friendly & Ready for You: Small pets are considered, so your furry friend can join the fun! Available December 15th, this home is waiting for its next family to create new memories. - All California Leasing residents are enrolled in the Resident Benefits Package (RBP) for $50.95/month which includes liability insurance, credit building to help boost the resident’s credit score with timely rent payments, up to $1M Identity Theft Protection, HVAC air filter delivery (for applicable properties), move-in concierge service making utility connection and home service setup a breeze during your move-in, our best-in-class resident rewards program and much more! More details upon application. Amenities: Small Pets Considered, Open Floor Plan, Central AC/Heat, Ceiling Fan, recessed lighting, Neutral Carpet, Ceramic Tile Flooring, Mirrored Closet Doors, Kitchen Open to Family Room, stainless steel appliances, Single Story, walk-in closet, Built-Ins, Storage Space, Direct Access Garage, Covered Patio, Community Pool/Spa, Community Clubhouse, Community Basketball Courts, Community Tennis Court, Community Playground Area, Refrigerator - Not Warranted, Gardener Services Included, In Unit Laundry Area
23301 Preston Way is a house located in Los Angeles County and the 91354 ZIP Code. This area is served by the William S. Hart Union High attendance zone.
Discover Homeownership
Renting vs. Buying
-
Housing Cost Per Month: $3,650
-
Rent for 30 YearsRenting doesn't build equity Future EquityRenting isn't tax deductible Mortgage Interest Tax Deduction$0 Net Return
-
Buy Over 30 Years$1.43M - $2.54M Future Equity$646K Mortgage Interest Tax Deduction$114K - $1.23M Gain Net Return
-
Fees and Policies
The fees below are based on community-supplied data and may exclude additional fees and utilities.
- Dogs Allowed
-
Fees not specified
- Cats Allowed
-
Fees not specified
 This Property
This Property
 Available Property
Available Property
Cut by the Santa Clara River, west of the San Gabriel Mountains, and east of Castaic Lake State Park is Santa Clarita. About 35 miles northwest of Downtown Los Angeles, Santa Clarita is widely known as the home of Six Flags Magic Mountain. However, Santa Clarita is much more than just an amusement park destination. It is supported by a strong residential community and unique environment.
Drawing over 10,000 annual visitors, Santa Clarita holds a Cowboy Festival every spring to celebrate the history and culture of the Old West with food, music, and poetry performances. In juxtaposition, the Hart of the West Pow Wow serves as a celebration of Native American Indian culture and history. Summer brings free concerts in the park, fall finds the International Family Film Festival, and winter lights up with a Lighted Boat Parade at Castaic Lagoon.
In addition, Santa Clarita maintains parks and trails for a variety of outdoor activities.
Learn more about living in Santa Clarita| Colleges & Universities | Distance | ||
|---|---|---|---|
| Colleges & Universities | Distance | ||
| Drive: | 10 min | 4.5 mi | |
| Drive: | 25 min | 17.7 mi | |
| Drive: | 31 min | 19.1 mi | |
| Drive: | 42 min | 31.0 mi |
Transportation options available in Santa Clarita include North Hollywood Station, located 25.6 miles from 23301 Preston Way. 23301 Preston Way is near Bob Hope, located 24.7 miles or 33 minutes away.
| Transit / Subway | Distance | ||
|---|---|---|---|
| Transit / Subway | Distance | ||
|
|
Drive: | 33 min | 25.6 mi |
|
|
Drive: | 36 min | 27.9 mi |
|
|
Drive: | 41 min | 30.8 mi |
|
|
Drive: | 40 min | 31.1 mi |
|
|
Drive: | 41 min | 31.9 mi |
| Commuter Rail | Distance | ||
|---|---|---|---|
| Commuter Rail | Distance | ||
|
|
Drive: | 7 min | 3.4 mi |
|
|
Drive: | 11 min | 5.6 mi |
|
|
Drive: | 13 min | 7.1 mi |
|
|
Drive: | 25 min | 16.8 mi |
|
|
Drive: | 36 min | 22.8 mi |
| Airports | Distance | ||
|---|---|---|---|
| Airports | Distance | ||
|
Bob Hope
|
Drive: | 33 min | 24.7 mi |
Time and distance from 23301 Preston Way.
| Shopping Centers | Distance | ||
|---|---|---|---|
| Shopping Centers | Distance | ||
| Walk: | 14 min | 0.8 mi | |
| Walk: | 16 min | 0.9 mi | |
| Drive: | 3 min | 1.2 mi |
| Parks and Recreation | Distance | ||
|---|---|---|---|
| Parks and Recreation | Distance | ||
|
William S. Hart Regional Park
|
Drive: | 12 min | 5.8 mi |
|
Ed Davis Park in Towsley Canyon
|
Drive: | 14 min | 8.9 mi |
|
Placerita Canyon Nature Center
|
Drive: | 16 min | 9.4 mi |
|
East and Rice Canyon
|
Drive: | 16 min | 10.4 mi |
|
Placerita Canyon State Park
|
Drive: | 18 min | 10.8 mi |
| Hospitals | Distance | ||
|---|---|---|---|
| Hospitals | Distance | ||
| Drive: | 8 min | 4.4 mi | |
| Drive: | 24 min | 16.0 mi |
| Military Bases | Distance | ||
|---|---|---|---|
| Military Bases | Distance | ||
| Drive: | 55 min | 44.4 mi |
You May Also Like
Similar Rentals Nearby
-
1 / 26
-
-
$6,9504 Beds, 4 Baths, 3,617 sq ftHouse for Rent
-
$3,2503 Beds, 2 Baths, 1,038 sq ftHouse for Rent
-
$4,5003 Beds, 2.5 Baths, 2,000 sq ftHouse for Rent
-
$5,4904 Beds, 3 Baths, 2,800 sq ftHouse for Rent
-
$3,6993 Beds, 2 Baths, 1,620 sq ftHouse for Rent
-
$5,1003 Beds, 4 Baths, 1,765 sq ftHouse for Rent
-
$6,5003 Beds, 2 Baths, 1,218 sq ftHouse for Rent
-
$5,1503 Beds, 2.5 Baths, 1,700 sq ftHouse for Rent
What Are Walk Score®, Transit Score®, and Bike Score® Ratings?
Walk Score® measures the walkability of any address. Transit Score® measures access to public transit. Bike Score® measures the bikeability of any address.
What is a Sound Score Rating?
A Sound Score Rating aggregates noise caused by vehicle traffic, airplane traffic and local sources
