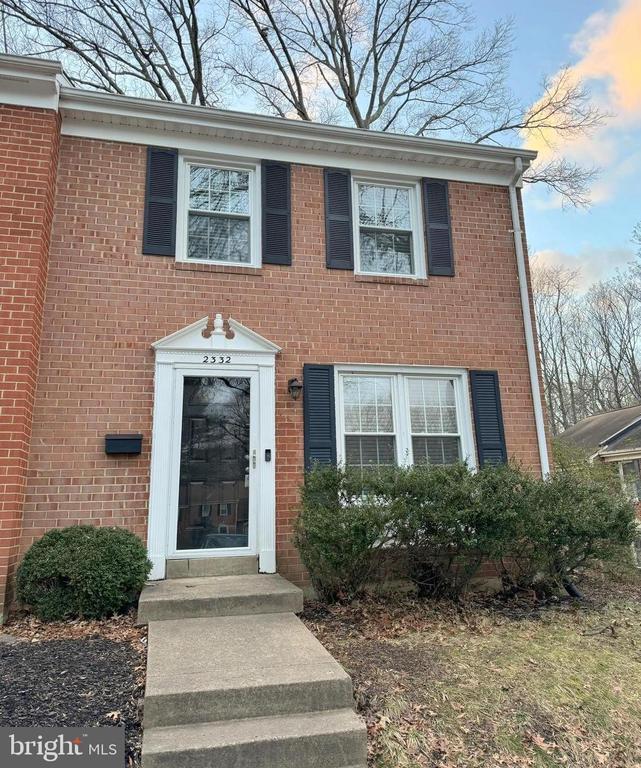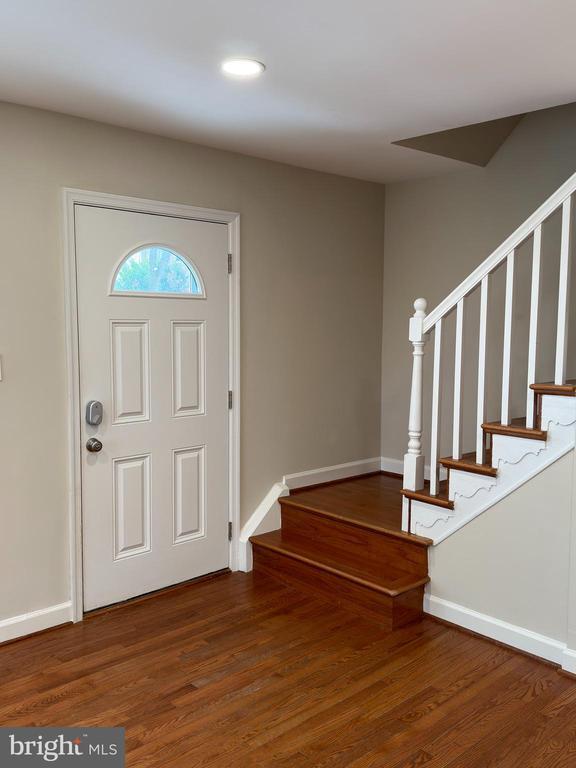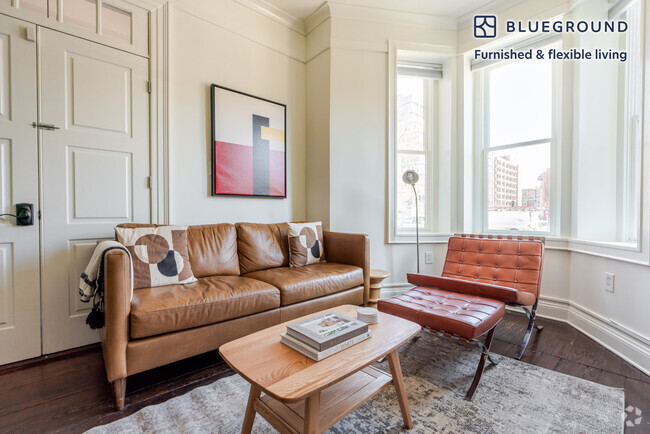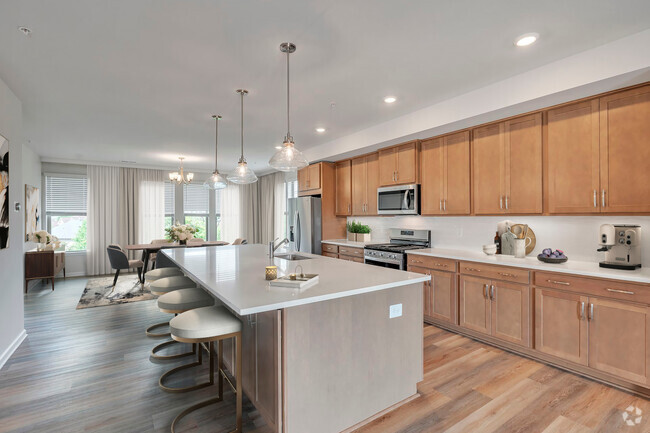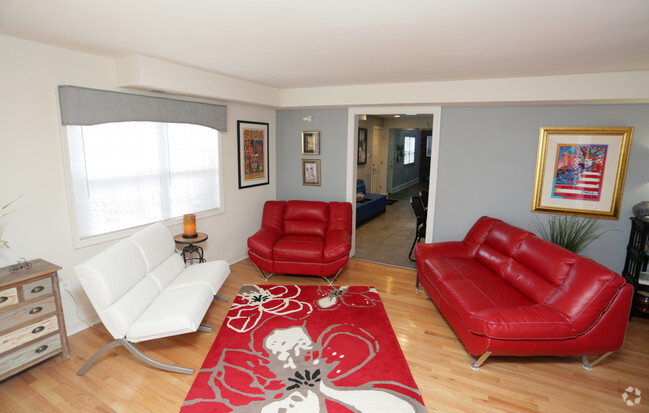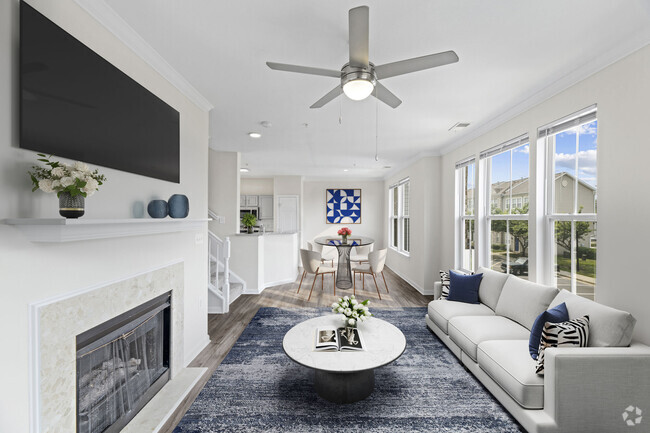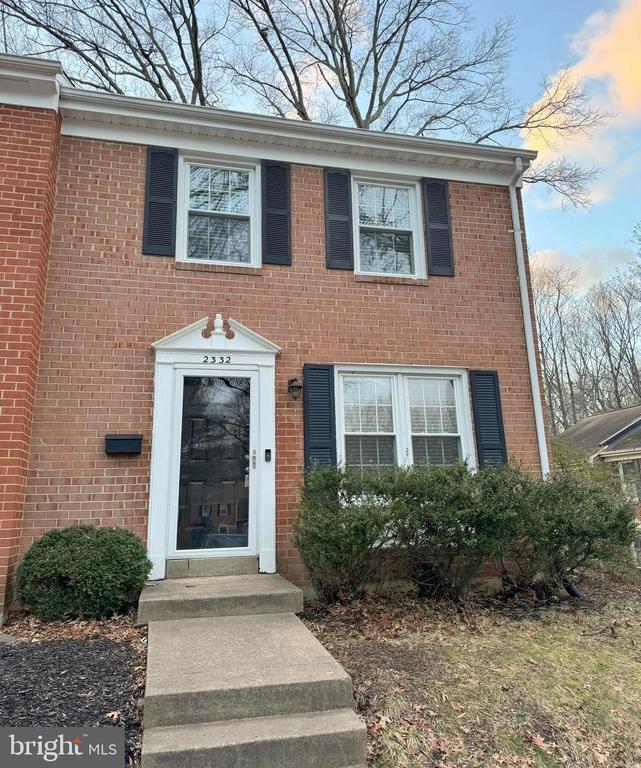2332 Horseferry Ct
Reston, VA 20191
-
Bedrooms
3
-
Bathrooms
2.5
-
Square Feet
--
-
Available
Available Now
Highlights
- Gourmet Kitchen
- Colonial Architecture
- Recreation Room
- Wood Flooring
- Community Indoor Pool
- Upgraded Countertops

About This Home
Stunning 3 Bedroom, 2 & 1/2 Bath End Unit 3 Level All Brick Townhome. Walk Through The Front Door Into A Large Bright Living Room Area. Newer Remodeled Kitchen With Stainless Steel Appliances And Granite Countertops That Opens To Light Filled Dining Room With Built In Cabinetry To Coordinate With The Kitchen. Hardwood Floors Throughout Main And Upper Level. Finished LL W/ Rec Room & Updated Full Bathroom. Extra Storage. Private Fenced In Rear Yard With Patio. Steps Away From Walking Trails. Close To The Metro, Toll Road, Reston Town Center, Dulles Airport, Shopping, And Restaurants. OWNER'S REQUEST FOR TENANTS TO CARRY AT THEIR EXPENSE AN INSURANCE FOR THE EXTERIOR WATER PIPES. BEFORE YOU APPLY ASK YOUR REALTOR TO CONTACT THE LISTING AGENT TO GO OVER THE RENTAL APPLICATION REQUIREMENTS. THE NON-REFUNDABLE RENTAL APPLICATION FEE IS $50.00 PER PERSON OVER 18 YEARS OF AGE RESIDING AT THE PROPERTY. 700 VANTAGE 3.0 IS THE MINIMUM CREDIT SCORE REQUIRED FOR ALL APPLICANTS. OWNERS ARE LOOKING FOR A ONE-YEAR LEASE ONLY.
2332 Horseferry Ct is a townhome located in Fairfax County and the 20191 ZIP Code. This area is served by the Fairfax County Public Schools attendance zone.
Home Details
Home Type
Year Built
Bedrooms and Bathrooms
Finished Basement
Flooring
Home Design
Interior Spaces
Kitchen
Laundry
Listing and Financial Details
Lot Details
Outdoor Features
Parking
Schools
Utilities
Community Details
Amenities
Overview
Pet Policy
Recreation
Contact
- Listed by Antonio A Feijoo | MAXVALUE, REALTORS
- Phone Number (571) 246-2406
- Contact
-
Source
 Bright MLS, Inc.
Bright MLS, Inc.
- Dishwasher
- Basement
Reston, VA takes pride in having been the first modern planned community in the country. Today, it still embodies the vision its founder had so many years ago. A self-sufficient community in a suburban setting, Reston emphasizes convenience and community for a better quality of life.
The city consists of lakes, pools, apartments, and shopping, each within walking distance of a Reston village center. The heart of the community lies in Reston Town Center, a place to gather, shop, dine, and attend an event!
Reston has a strong economy that relies heavily on high-tech and information businesses within the region. It’s located in Fairfax County near Washington D.C. and Dulles Airport. Residents express a sense of community and belonging in this neighborly town.
Learn more about living in Reston| Colleges & Universities | Distance | ||
|---|---|---|---|
| Colleges & Universities | Distance | ||
| Drive: | 17 min | 8.7 mi | |
| Drive: | 18 min | 9.0 mi | |
| Drive: | 22 min | 10.3 mi | |
| Drive: | 27 min | 13.2 mi |
Transportation options available in Reston include Innovation Center, Silver Line Center Platform, located 5.4 miles from 2332 Horseferry Ct. 2332 Horseferry Ct is near Washington Dulles International, located 8.4 miles or 18 minutes away, and Ronald Reagan Washington Ntl, located 25.0 miles or 39 minutes away.
| Transit / Subway | Distance | ||
|---|---|---|---|
| Transit / Subway | Distance | ||
| Drive: | 9 min | 5.4 mi | |
| Drive: | 14 min | 7.5 mi | |
| Drive: | 19 min | 11.1 mi | |
|
|
Drive: | 22 min | 14.5 mi |
| Drive: | 24 min | 15.7 mi |
| Commuter Rail | Distance | ||
|---|---|---|---|
| Commuter Rail | Distance | ||
|
|
Drive: | 28 min | 12.8 mi |
|
|
Drive: | 31 min | 15.2 mi |
|
|
Drive: | 32 min | 16.5 mi |
|
|
Drive: | 33 min | 17.1 mi |
|
|
Drive: | 35 min | 22.0 mi |
| Airports | Distance | ||
|---|---|---|---|
| Airports | Distance | ||
|
Washington Dulles International
|
Drive: | 18 min | 8.4 mi |
|
Ronald Reagan Washington Ntl
|
Drive: | 39 min | 25.0 mi |
Time and distance from 2332 Horseferry Ct.
| Shopping Centers | Distance | ||
|---|---|---|---|
| Shopping Centers | Distance | ||
| Walk: | 12 min | 0.7 mi | |
| Drive: | 4 min | 1.7 mi | |
| Drive: | 7 min | 2.8 mi |
| Parks and Recreation | Distance | ||
|---|---|---|---|
| Parks and Recreation | Distance | ||
|
Walker Nature Center
|
Drive: | 5 min | 1.7 mi |
|
Lake Thoreau
|
Drive: | 7 min | 3.4 mi |
|
Lake Newport
|
Drive: | 8 min | 3.9 mi |
|
Lake Anne
|
Drive: | 9 min | 4.3 mi |
|
Lake Fairfax Park
|
Drive: | 16 min | 6.3 mi |
| Hospitals | Distance | ||
|---|---|---|---|
| Hospitals | Distance | ||
| Drive: | 7 min | 3.2 mi | |
| Drive: | 10 min | 5.0 mi | |
| Drive: | 23 min | 11.2 mi |
You May Also Like
Similar Rentals Nearby
-
-
-
-
-
-
1 / 34
-
-
-
-
What Are Walk Score®, Transit Score®, and Bike Score® Ratings?
Walk Score® measures the walkability of any address. Transit Score® measures access to public transit. Bike Score® measures the bikeability of any address.
What is a Sound Score Rating?
A Sound Score Rating aggregates noise caused by vehicle traffic, airplane traffic and local sources
