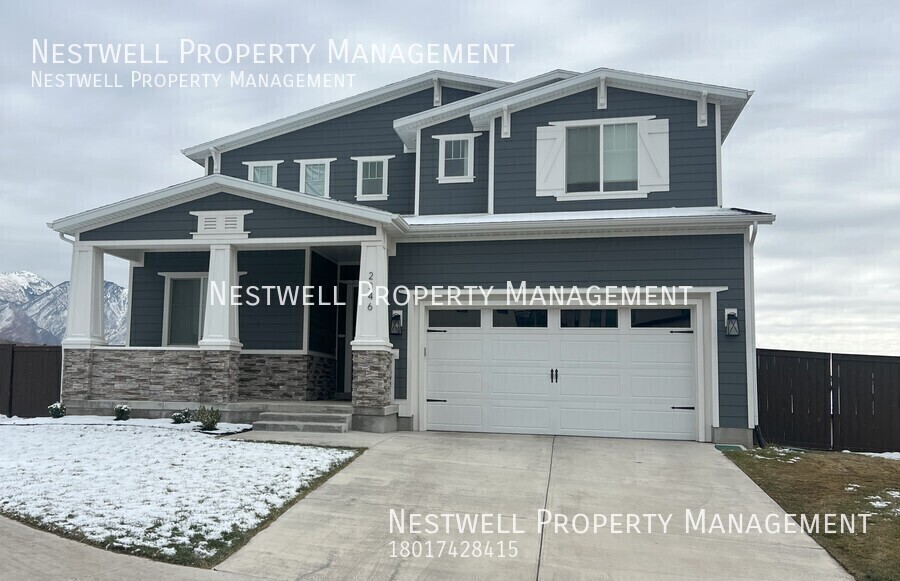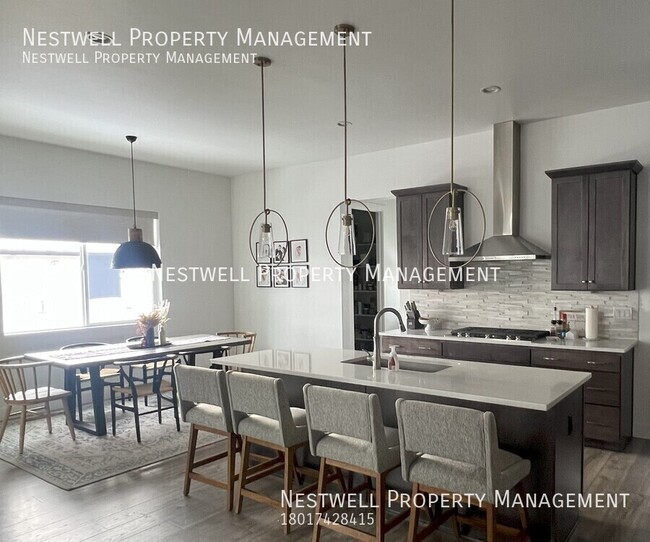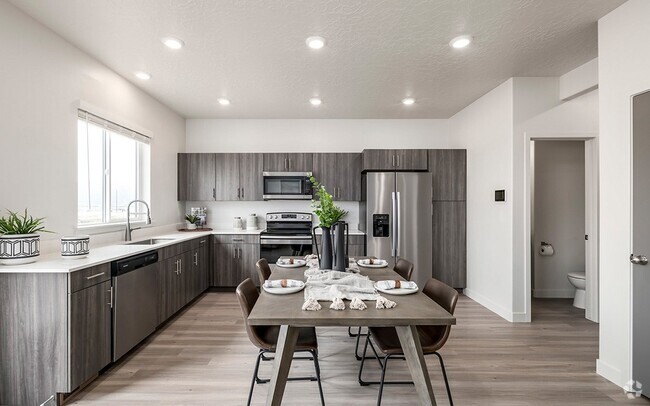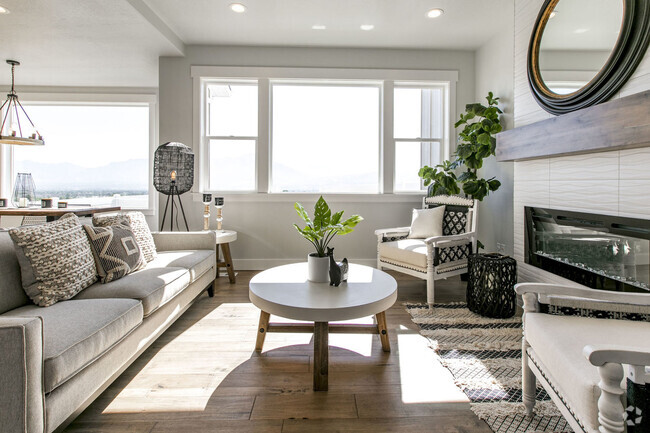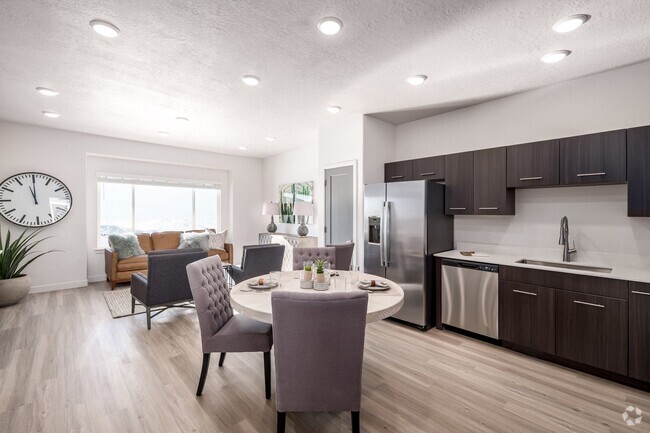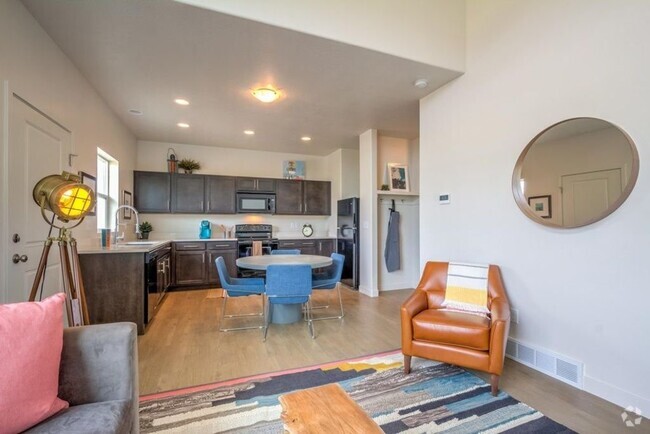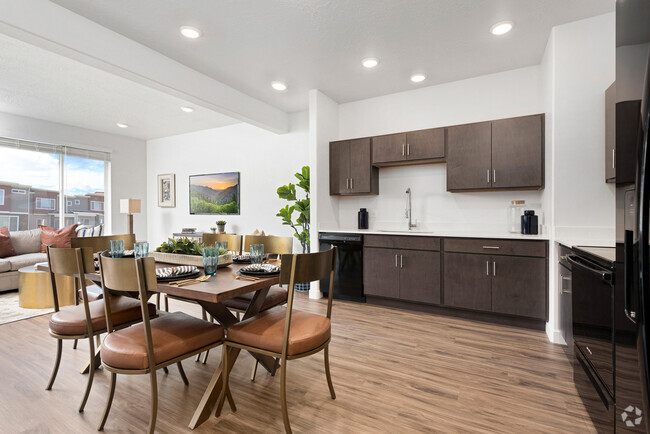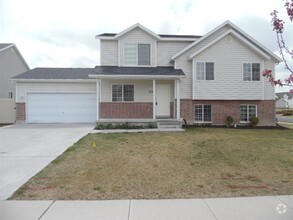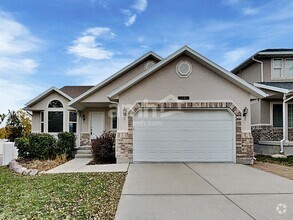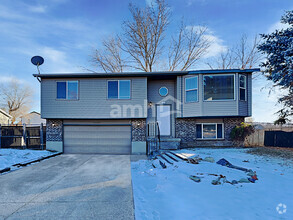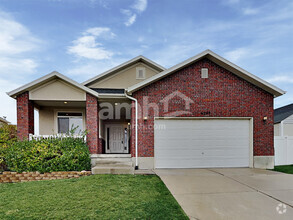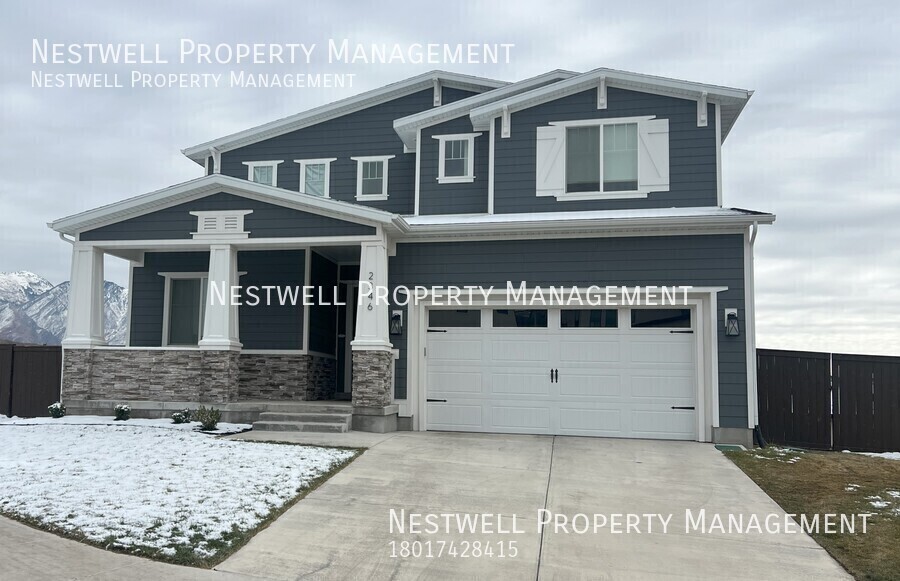
-
Monthly Rent
$4,495
-
Bedrooms
4 bd
-
Bathrooms
3.5 ba
-
Square Feet
4,240 sq ft
Details

About This Property
---- SCHEDULE A SHOWING ONLINE AT: ---- Discover the captivating beauty of the Toll Brothers Rockport floor plan! Enjoy breathtaking views from the balconies, complemented by elegant roller shades and a charming built-in bar near the living area. The primary bedroom boasts delightful indoor/outdoor windows with full and roller shades, along with a cozy heated floor. With ample storage in the unfinished basement, a heated driveway for comfort, and a smart doorbell for convenience, this home truly enhances modern living! Schedule your Showing Appt. ONLINE NOW! *Promotion: If you sign a lease for a Nestwell Managed rental in the month of November, your application fees will be refunded. AVAILABLE DATE: 02/08/2024 LEASE LENGTH: Lease ending longer term Spring of 2026 OCCUPANCY RULE: No More than 3 unrelated adult occupants TYPE: Single Family Home SQUARE FEET: 4240/4240 GARAGE: 2 Car Garage FENCED YARD: Fully Fenced FEATURES: - 4 Bedrooms - 3.5 Bathrooms - Electric Fireplace - Island Kitchen - Stainless Steel Appliances - Double Vanity - Separate Tub & Shower - Washer/Dryer Hookups - Infra-dry Sauna - Heated driveway - Electric Vehicle Charger - Dual A/C - And more... TENANT CHARGES: - Resident to sign/pay for gas & electricity - Resident to pay for water & garbage monthly - Resident to pay $33.00 for Sewer Monthly - Resident to pay $150.00 HOA Fee per month - Resident Benefits Package (RBP) = $34.95 per month *For information on this service go to - Property Damage Liability Waiver For Residents (PDLW) = $15.95 per month.**For information on this service go to - Security Deposit = Same as rent depending on application score (fully refundable) - Application Fee = $40.00 per applicant 18 and older - Lease Initiation Fee = $150.00 after approval and upon signing - Pet fees as listed (if applicable) - If the mailbox is a community box that requires a key, it is owned by the Postal Service. A small fee may be required to get mailbox keys upon move-in. HOA INCLUDES: Clubhouse with gym Basketball hoops Pool YARD CARE: Resident is responsible for all yard care & snow removal PETS: - $899.00 per pet security deposit ($449.50 refundable) & $55.00 pet rent per pet. - You will be required to fill out an animal profile and will be provided the link after you have submitted your application and paid the fee. - No resident or residents at any one premises shall at any one time own, harbor, or license more than TWO total animals in any combination - UP TO TWO PETS will be considered if they meet our pet guidelines. - The pet application fee is $20 for the first pet, $15 for each additional pet, and $0 for assistance animal accommodation requests. - For puppies & kittens less than 12 months old, there is a non-refundable fee of $100 and a monthly charge of $10/month until the pet reaches 12 months of age in addition to the regular fees. NO Smoking or Vaping is permitted in or on the property. SHOWING INSTRUCTIONS: To schedule a showing online NOW, push on the button below, or TEXT/Call one of our amazing Showing Specialists at TO APPLY: - - $40.00 application fee per adult to be paid at the time of application. - All applicants will be required to fill out an animal profile even if you do not have a pet. The link will be provided after you have submitted your application and paid the fee. - Review application criteria and Deposit Info before applying at - We process all applications, and the first application that completes all the paperwork requirements will be processed first. PROPERTY MANAGER: CDA/Nestwell Property Mgmt. 8813 S Redwood Road #D1 West Jordan, UT 84088 * All information is deemed reliable but not guaranteed and is subject to change. Animals (Friendly) Basement (Unfinished) Clubhouse/Fitness Center Cooling (Central Air) Countertops (Granite/Quartz) Disposal Double Vanity Floors (Carpet) Floors (Laminate/Lvp) Floors (Tile) Garage (2 Car) Gas Stove Hoa Community Island Kitchen New Property (
2346 Snowy Peak Dr is a house located in Utah County and the 84020 ZIP Code. This area is served by the Alpine District attendance zone.
House Features
Dishwasher
Microwave
Refrigerator
Fireplace
- Cable Ready
- Fireplace
- Dishwasher
- Microwave
- Refrigerator
Fees and Policies
The fees below are based on community-supplied data and may exclude additional fees and utilities.
- Dogs Allowed
-
Fees not specified
- Cats Allowed
-
Fees not specified
 This Property
This Property
 Available Property
Available Property
- Cable Ready
- Fireplace
- Dishwasher
- Microwave
- Refrigerator
Only thirty minutes from downtown Salt Lake City and the unbeatable ski resorts around Park City, Draper is a suburban community that enjoys exceptionally convenient access to two of Utah’s biggest draws for business and leisure. Due to its location and quiet atmosphere, Draper is a popular rental option for commuters (UTA rail service is also available from Draper Station on the west side of town). Parents will appreciate the selection of great schools and the abundance of public parks and playgrounds.
Learn more about living in Draper| Colleges & Universities | Distance | ||
|---|---|---|---|
| Colleges & Universities | Distance | ||
| Drive: | 24 min | 16.6 mi | |
| Drive: | 35 min | 20.0 mi | |
| Drive: | 31 min | 20.6 mi | |
| Drive: | 35 min | 24.3 mi |
Transportation options available in Draper include Kimballs Lane Station, located 9.2 miles from 2346 Snowy Peak Dr. 2346 Snowy Peak Dr is near Provo Municipal, located 26.2 miles or 42 minutes away, and Salt Lake City International, located 29.0 miles or 39 minutes away.
| Transit / Subway | Distance | ||
|---|---|---|---|
| Transit / Subway | Distance | ||
|
|
Drive: | 17 min | 9.2 mi |
|
|
Drive: | 18 min | 9.2 mi |
|
|
Drive: | 17 min | 9.4 mi |
|
|
Drive: | 19 min | 11.0 mi |
|
|
Drive: | 20 min | 11.7 mi |
| Commuter Rail | Distance | ||
|---|---|---|---|
| Commuter Rail | Distance | ||
|
|
Drive: | 16 min | 7.4 mi |
|
|
Drive: | 18 min | 9.6 mi |
|
|
Drive: | 17 min | 10.2 mi |
|
|
Drive: | 25 min | 12.5 mi |
|
|
Drive: | 31 min | 18.3 mi |
| Airports | Distance | ||
|---|---|---|---|
| Airports | Distance | ||
|
Provo Municipal
|
Drive: | 42 min | 26.2 mi |
|
Salt Lake City International
|
Drive: | 39 min | 29.0 mi |
Time and distance from 2346 Snowy Peak Dr.
| Shopping Centers | Distance | ||
|---|---|---|---|
| Shopping Centers | Distance | ||
| Drive: | 11 min | 5.6 mi | |
| Drive: | 17 min | 7.4 mi | |
| Drive: | 17 min | 9.2 mi |
| Parks and Recreation | Distance | ||
|---|---|---|---|
| Parks and Recreation | Distance | ||
|
Thanksgiving Point Institute
|
Drive: | 17 min | 9.8 mi |
|
Hutchings Museum of Natural History
|
Drive: | 21 min | 9.8 mi |
|
Timpanogos Cave National Monument
|
Drive: | 20 min | 11.1 mi |
|
Dimple Dell Regional Nature Park
|
Drive: | 24 min | 11.1 mi |
|
Solitude Mountain Resort
|
Drive: | 31 min | 18.3 mi |
| Hospitals | Distance | ||
|---|---|---|---|
| Hospitals | Distance | ||
| Drive: | 15 min | 8.3 mi | |
| Drive: | 23 min | 11.1 mi | |
| Drive: | 21 min | 11.1 mi |
You May Also Like
Similar Rentals Nearby
-
-
Single-Family Homes Specials
Dogs Allowed Pool Dishwasher Refrigerator Kitchen In Unit Washer & Dryer
-
1 / 83
-
-
-
-
$2,3706 Beds, 2.5 Baths, 2,072 sq ftHouse for Rent
-
$2,7955 Beds, 3 Baths, 2,708 sq ftHouse for Rent
-
$2,5655 Beds, 2 Baths, 1,754 sq ftHouse for Rent
-
$2,8505 Beds, 3 Baths, 2,757 sq ftHouse for Rent
What Are Walk Score®, Transit Score®, and Bike Score® Ratings?
Walk Score® measures the walkability of any address. Transit Score® measures access to public transit. Bike Score® measures the bikeability of any address.
What is a Sound Score Rating?
A Sound Score Rating aggregates noise caused by vehicle traffic, airplane traffic and local sources
