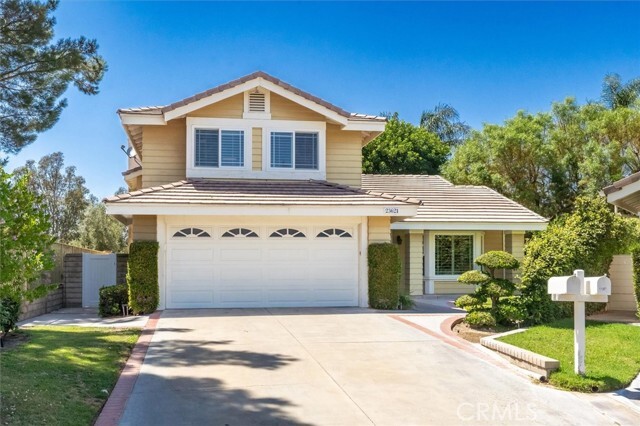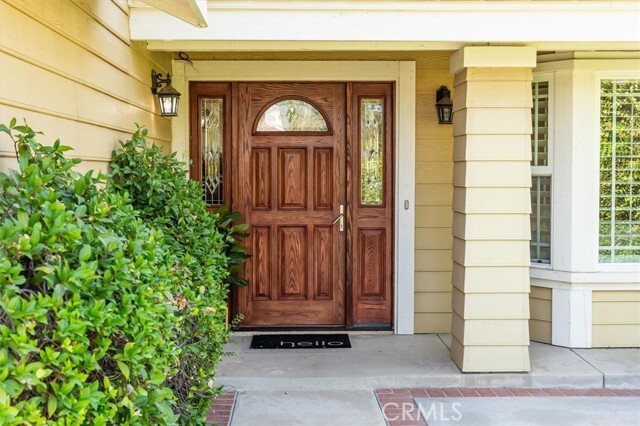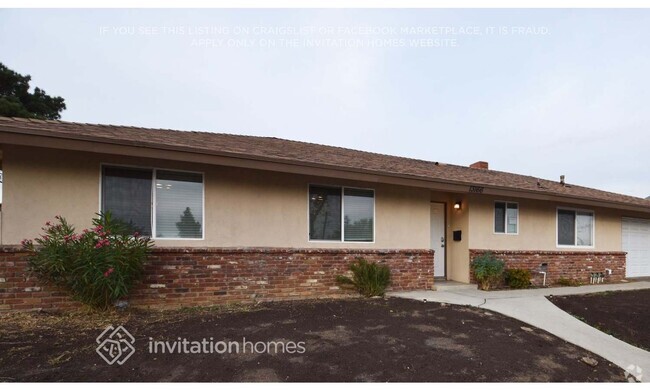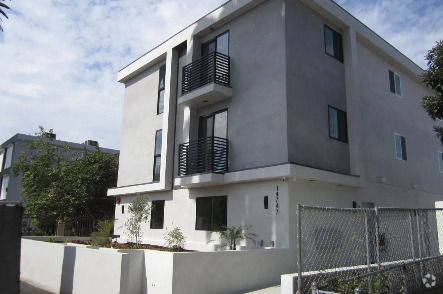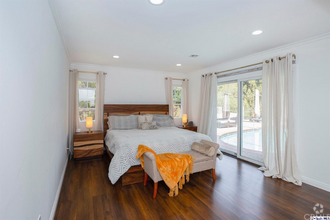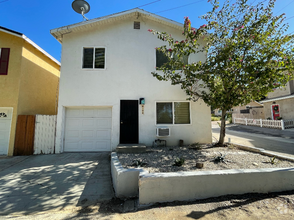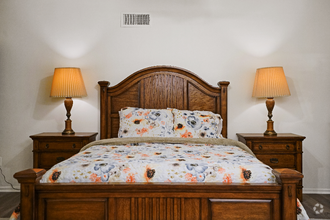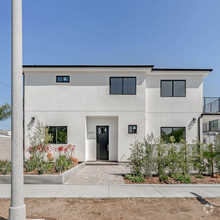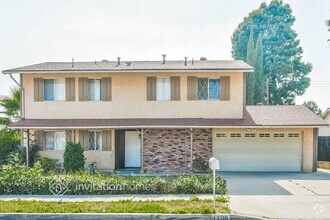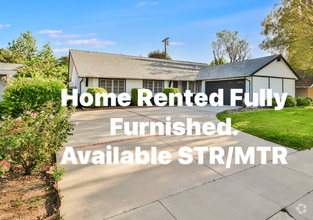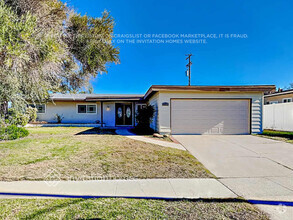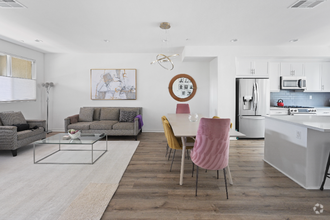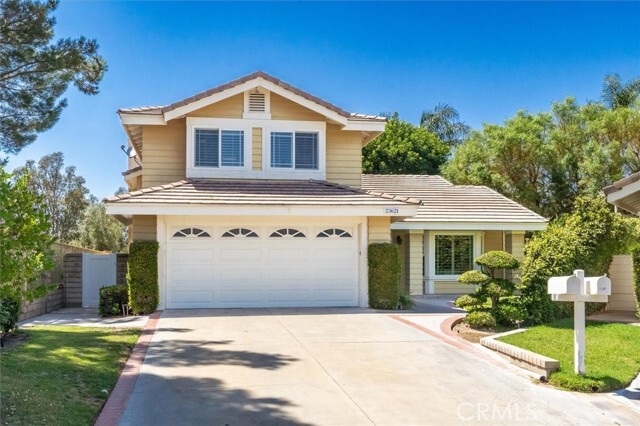23621 Dunsmore Ln
Santa Clarita, CA 91354
-
Bedrooms
3
-
Bathrooms
3
-
Square Feet
2,258 sq ft
-
Available
Available Now
Highlights
- Heated Spa
- Primary Bedroom Suite
- City Lights View
- Updated Kitchen
- Clubhouse
- Cathedral Ceiling

About This Home
Fully furnished! Perfect location and unmatched quality truly define this incredible home. Set atop a hill in Valencia Northbridge this home has an incredible view to the West. Enjoy sunsets from the private balcony off the master bedroom or from the in-ground spa equipped with a full-size pool heater for fast heating! Come home to peace and serenity at the end of a very low traffic, quiet cup-de-sac with no neighbors on one side and no one behind you. Entering the home, you will find beautiful finishes throughout including crown molding, hardwood flooring, new designer paint and light fixtures. Passing through the formal dining room you enter the kitchen complete with high end appliances from Thermador and Kitchen Aid. The family room has a beautiful fireplace and stacked stone wall that makes it the focal point of the home. Surround sound speakers can be found throughout the home as well as other smart features including automated lighting (Alexa or app enabled), Nest thermostats on both floors and automated irrigation control. If you are looking for the ultimate in quality and location in Valencia this is it!
23621 Dunsmore Ln is a house located in Los Angeles County and the 91354 ZIP Code. This area is served by the William S. Hart Union High attendance zone.
Home Details
Home Type
Year Built
Accessible Home Design
Bedrooms and Bathrooms
Flooring
Home Design
Home Security
Interior Spaces
Kitchen
Laundry
Listing and Financial Details
Location
Lot Details
Outdoor Features
Parking
Pool
Utilities
Views
Community Details
Amenities
Overview
Pet Policy
Recreation
Fees and Policies
The fees below are based on community-supplied data and may exclude additional fees and utilities.
- Dogs Allowed
-
Fees not specified
- Cats Allowed
-
Fees not specified
- Parking
-
Other--
Details
Property Information
-
Furnished Units Available
Contact
- Listed by Daniel Faina
- Phone Number (661) 886-8589
- Contact
-
Source
 California Regional Multiple Listing Service
California Regional Multiple Listing Service
- Washer/Dryer Hookup
- Air Conditioning
- Heating
- Fireplace
- Dishwasher
- Disposal
- Granite Countertops
- Pantry
- Microwave
- Oven
- Range
- Refrigerator
- Breakfast Nook
- Warming Drawer
- Hardwood Floors
- Carpet
- Tile Floors
- Dining Room
- Crown Molding
- Furnished
- Double Pane Windows
- Window Coverings
- Clubhouse
- Fenced Lot
- Grill
- Balcony
- Patio
- Spa
- Pool
- Tennis Court
Cut by the Santa Clara River, west of the San Gabriel Mountains, and east of Castaic Lake State Park is Santa Clarita. About 35 miles northwest of Downtown Los Angeles, Santa Clarita is widely known as the home of Six Flags Magic Mountain. However, Santa Clarita is much more than just an amusement park destination. It is supported by a strong residential community and unique environment.
Drawing over 10,000 annual visitors, Santa Clarita holds a Cowboy Festival every spring to celebrate the history and culture of the Old West with food, music, and poetry performances. In juxtaposition, the Hart of the West Pow Wow serves as a celebration of Native American Indian culture and history. Summer brings free concerts in the park, fall finds the International Family Film Festival, and winter lights up with a Lighted Boat Parade at Castaic Lagoon.
In addition, Santa Clarita maintains parks and trails for a variety of outdoor activities.
Learn more about living in Santa Clarita| Colleges & Universities | Distance | ||
|---|---|---|---|
| Colleges & Universities | Distance | ||
| Drive: | 10 min | 3.9 mi | |
| Drive: | 24 min | 15.3 mi | |
| Drive: | 30 min | 16.5 mi | |
| Drive: | 41 min | 28.5 mi |
Transportation options available in Santa Clarita include North Hollywood Station, located 23.1 miles from 23621 Dunsmore Ln. 23621 Dunsmore Ln is near Bob Hope, located 22.2 miles or 33 minutes away.
| Transit / Subway | Distance | ||
|---|---|---|---|
| Transit / Subway | Distance | ||
|
|
Drive: | 32 min | 23.1 mi |
|
|
Drive: | 35 min | 25.4 mi |
|
|
Drive: | 40 min | 28.4 mi |
|
|
Drive: | 39 min | 28.6 mi |
|
|
Drive: | 40 min | 29.4 mi |
| Commuter Rail | Distance | ||
|---|---|---|---|
| Commuter Rail | Distance | ||
|
|
Drive: | 6 min | 2.9 mi |
|
|
Drive: | 10 min | 5.1 mi |
|
|
Drive: | 12 min | 6.6 mi |
|
|
Drive: | 24 min | 14.3 mi |
|
|
Drive: | 35 min | 20.2 mi |
| Airports | Distance | ||
|---|---|---|---|
| Airports | Distance | ||
|
Bob Hope
|
Drive: | 33 min | 22.2 mi |
Time and distance from 23621 Dunsmore Ln.
| Shopping Centers | Distance | ||
|---|---|---|---|
| Shopping Centers | Distance | ||
| Drive: | 3 min | 1.2 mi | |
| Drive: | 3 min | 1.3 mi | |
| Drive: | 3 min | 1.3 mi |
| Parks and Recreation | Distance | ||
|---|---|---|---|
| Parks and Recreation | Distance | ||
|
William S. Hart Regional Park
|
Drive: | 11 min | 5.3 mi |
|
Ed Davis Park in Towsley Canyon
|
Drive: | 13 min | 8.3 mi |
|
Placerita Canyon Nature Center
|
Drive: | 15 min | 8.9 mi |
|
East and Rice Canyon
|
Drive: | 15 min | 9.8 mi |
|
Placerita Canyon State Park
|
Drive: | 17 min | 10.3 mi |
| Hospitals | Distance | ||
|---|---|---|---|
| Hospitals | Distance | ||
| Drive: | 8 min | 3.9 mi | |
| Drive: | 23 min | 13.5 mi |
| Military Bases | Distance | ||
|---|---|---|---|
| Military Bases | Distance | ||
| Drive: | 55 min | 41.9 mi |
You May Also Like
Similar Rentals Nearby
-
-
-
$6,9504 Beds, 4 Baths, 3,617 sq ftHouse for Rent
-
$3,2503 Beds, 2 Baths, 1,038 sq ftHouse for Rent
-
$4,5003 Beds, 2.5 Baths, 2,000 sq ftHouse for Rent
-
$5,9954 Beds, 3 Baths, 2,800 sq ftHouse for Rent
-
$4,1355 Beds, 3 Baths, 1,725 sq ftHouse for Rent
-
-
$3,7304 Beds, 1.5 Baths, 1,937 sq ftHouse for Rent
-
$6,6003 Beds, 3.5 Baths, 1,950 sq ftHouse for Rent
What Are Walk Score®, Transit Score®, and Bike Score® Ratings?
Walk Score® measures the walkability of any address. Transit Score® measures access to public transit. Bike Score® measures the bikeability of any address.
What is a Sound Score Rating?
A Sound Score Rating aggregates noise caused by vehicle traffic, airplane traffic and local sources
