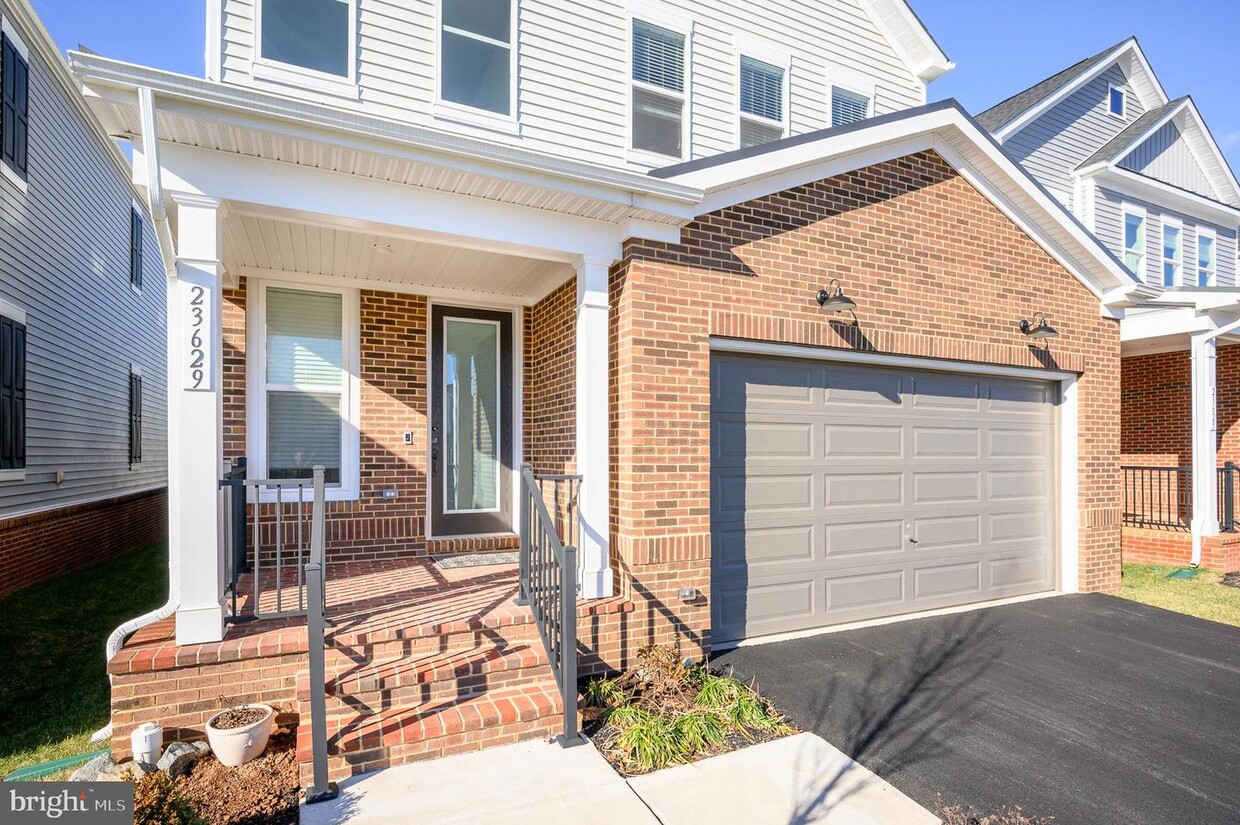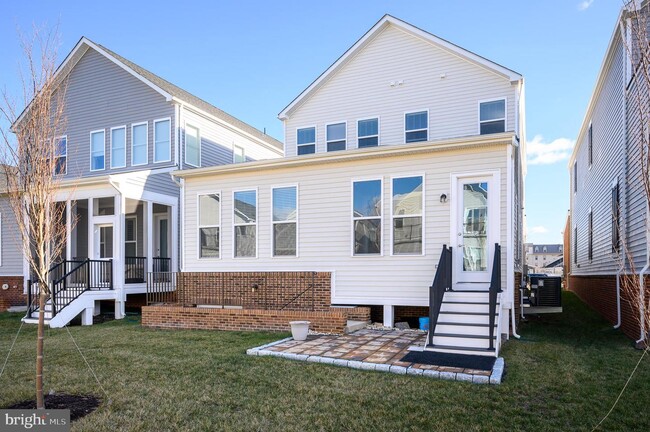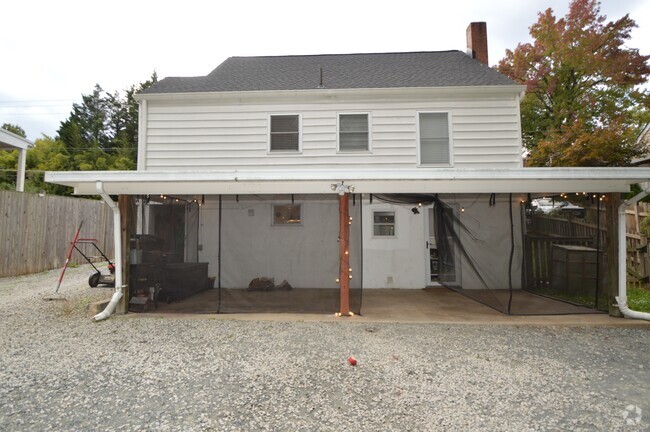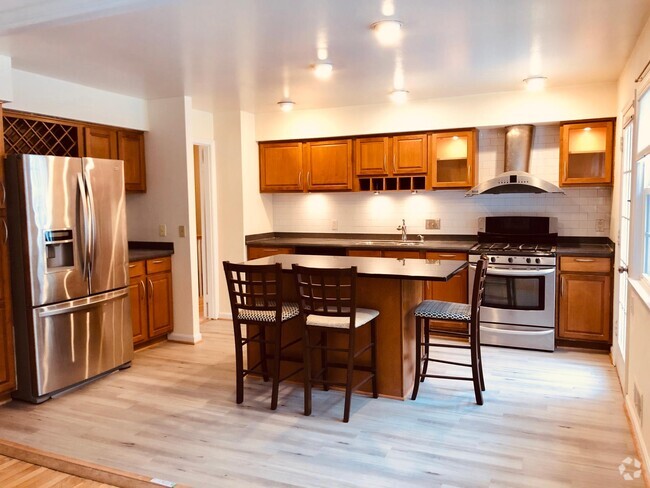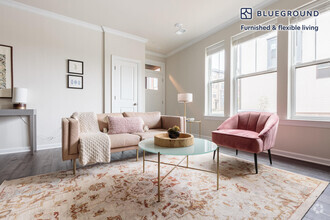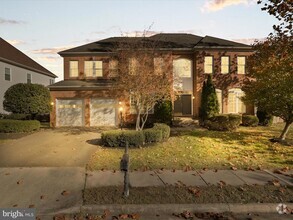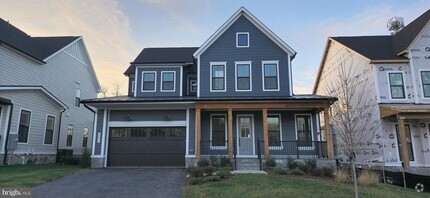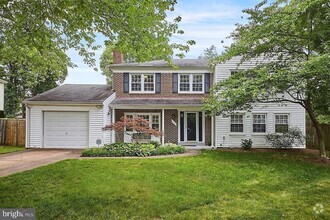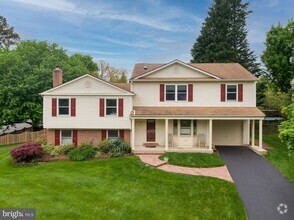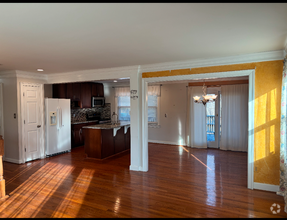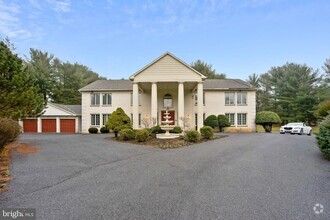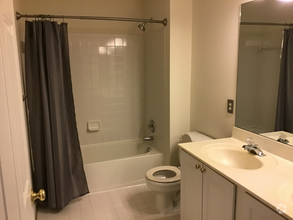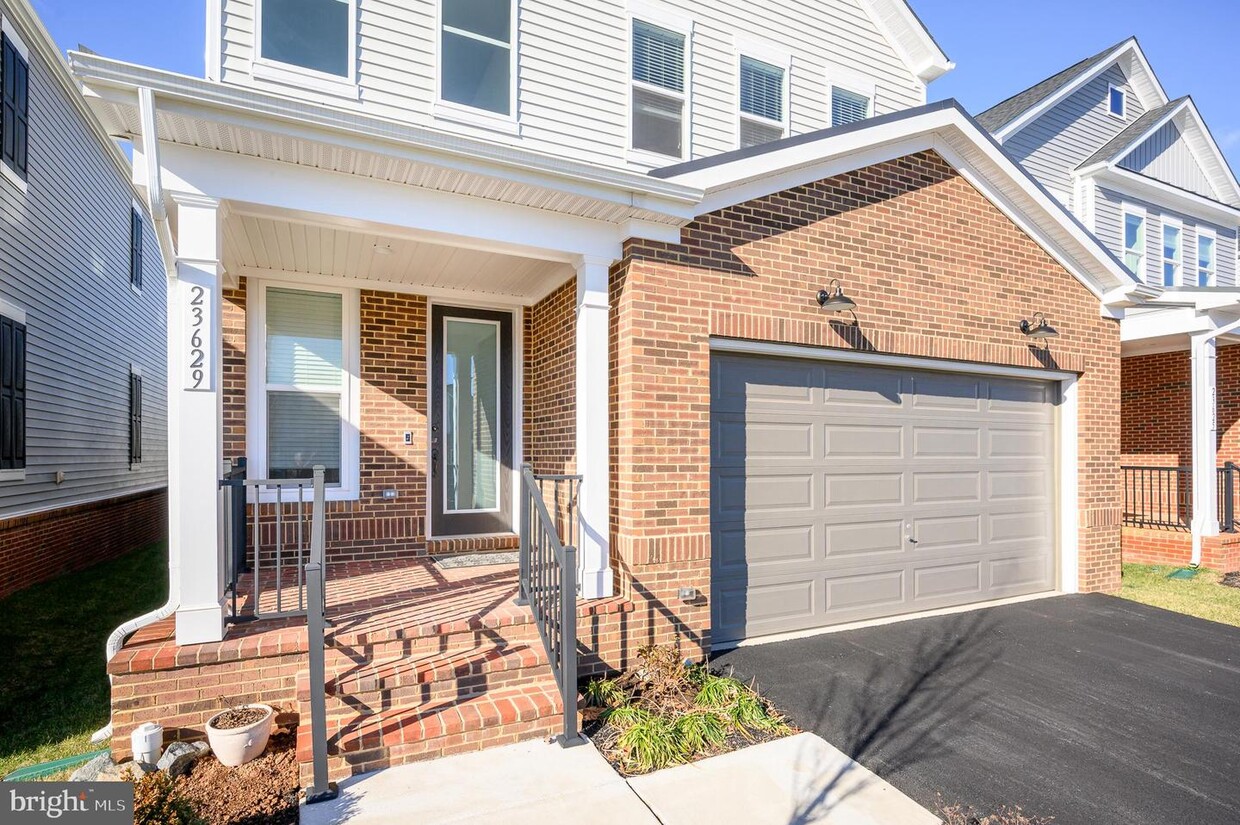

Check Back Soon for Upcoming Availability
| Beds | Baths | Average SF |
|---|---|---|
| 3 Bedrooms 3 Bedrooms 3 Br | 3 Baths 3 Baths 3 Ba | 4,144 SF |
About This Property
**Please note this is a 55+ community. **Gorgeous 3 bed/3.5 bath home and equipped with everything you need to start living your retirement dream in the award winning community, Birchwood at Brambleton. As you enter this home, you immediately feel the warmth of the natural light and airy feel of this well designed open concept floor plan. A spacious entryway offers plenty of room to greet guests and hang coats/keys. An open living/dining area greets you with lots of options for arranging furniture. Just off the living/dining area is the striking and spectacular kitchen with light cabinets, generous countertops, stainless steel appliances, large pantry and a beautiful, expansive island. Cabinets are plentiful which give you all the space needed to store your collected dishes/cookware for dining and entertaining. A cozy sunroom, located just off the living area, is perfect for sipping morning coffee or enjoying the sunset later in the afternoon. A new patio is a few steps off the sunroom, perfect for grilling and enjoying the spacious backyard, backing up to common space. The primary bedroom retreat is on the main level with an adjoining luxurious bathroom, with double vanities and large walk-in shower. The upper level features a huge loft with space for a living area or it could also be used for multiple purposes due to the generous space. Two more spacious bedrooms and a full bath complete the upstairs. A lower level is fully finished giving the new owner many possibilities such as a recreational space, office, art studio or all three! A full bath is also located on the lower level and walk up stairs make it convenient to access the backyard and patio. Enjoy all the amenities down the street at the impressive clubhouse with indoor/outdoor pool, demonstration kitchen, wrap around deck with views of the lake, theatre & game rooms, and much more! Close to major highways, shopping, restaurants, Brambleton Town Center and the new Ashburn Silver Line Metro Stop.
23629 Kinston Ferry Ter is a house located in Loudoun County and the 20148 ZIP Code. This area is served by the Loudoun County Public Schools attendance zone.
House Features
- Basement
Fees and Policies
 This Property
This Property
 Available Property
Available Property
Ashburn’s Brambleton Landbay neighborhood sits just west of Southbridge and north of Arcola in northeastern Virginia. A down-home feel and a quiet overall atmosphere make this a serene suburban setting. You’ll find modern townhomes and upscale apartments for rent in Brambleton Landbay. Attractions include the Brambleton Regional Park and Golf Course and the OneLife Fitness Center. Residents often spend their time at the dozen or more parks found in and around Brambleton, such as Legacy Park, which contains waterfalls, a pond, and climbing structures. Those who want a little more excitement take an easy drive six miles to the north to Downtown Ashburn. Proximity to the Dulles International Airport makes this a convenient area for frequent travelers too.
Learn more about living in Brambleton LandbayBelow are rent ranges for similar nearby apartments
- Basement
| Colleges & Universities | Distance | ||
|---|---|---|---|
| Colleges & Universities | Distance | ||
| Drive: | 20 min | 10.2 mi | |
| Drive: | 21 min | 10.4 mi | |
| Drive: | 20 min | 10.6 mi | |
| Drive: | 25 min | 13.8 mi |
Transportation options available in Ashburn include Loudoun Gateway, Silver Line Center Platform, located 5.1 miles from 23629 Kinston Ferry Ter. 23629 Kinston Ferry Ter is near Washington Dulles International, located 9.3 miles or 20 minutes away, and Ronald Reagan Washington Ntl, located 34.2 miles or 52 minutes away.
| Transit / Subway | Distance | ||
|---|---|---|---|
| Transit / Subway | Distance | ||
| Drive: | 9 min | 5.1 mi | |
| Drive: | 10 min | 5.2 mi | |
| Drive: | 16 min | 9.3 mi | |
| Drive: | 20 min | 11.7 mi | |
| Drive: | 21 min | 13.6 mi |
| Commuter Rail | Distance | ||
|---|---|---|---|
| Commuter Rail | Distance | ||
|
|
Drive: | 32 min | 18.1 mi |
|
|
Drive: | 33 min | 18.7 mi |
|
|
Drive: | 37 min | 20.0 mi |
|
|
Drive: | 37 min | 21.0 mi |
|
|
Drive: | 40 min | 24.0 mi |
| Airports | Distance | ||
|---|---|---|---|
| Airports | Distance | ||
|
Washington Dulles International
|
Drive: | 20 min | 9.3 mi |
|
Ronald Reagan Washington Ntl
|
Drive: | 52 min | 34.2 mi |
Time and distance from 23629 Kinston Ferry Ter.
| Shopping Centers | Distance | ||
|---|---|---|---|
| Shopping Centers | Distance | ||
| Drive: | 4 min | 2.0 mi | |
| Drive: | 6 min | 2.8 mi | |
| Drive: | 6 min | 3.2 mi |
| Parks and Recreation | Distance | ||
|---|---|---|---|
| Parks and Recreation | Distance | ||
|
Banshee Reeks Nature Preserve
|
Drive: | 10 min | 7.0 mi |
|
Gilbert's Corner Regional Park
|
Drive: | 12 min | 7.0 mi |
|
Washington & Old Dominion Railroad Trail
|
Drive: | 14 min | 7.0 mi |
|
Steven F. Udvar-Hazy Center
|
Drive: | 19 min | 10.5 mi |
|
Frying Pan Farm Park
|
Drive: | 19 min | 11.1 mi |
| Hospitals | Distance | ||
|---|---|---|---|
| Hospitals | Distance | ||
| Drive: | 7 min | 3.2 mi | |
| Drive: | 19 min | 10.2 mi | |
| Drive: | 20 min | 12.3 mi |
| Military Bases | Distance | ||
|---|---|---|---|
| Military Bases | Distance | ||
| Drive: | 44 min | 24.2 mi |
You May Also Like
Similar Rentals Nearby
-
-
-
$3,8903 Beds, 2.5 Baths, 1,600 sq ftHouse for Rent
-
$6,0005 Beds, 6 Baths, 4,307 sq ftHouse for Rent
-
$6,0004 Beds, 5 Baths, 3,881 sq ftHouse for Rent
-
-
-
$2,3003 Beds, 2 Baths, 1,171 sq ftHouse for Rent
-
$8,0007 Beds, 5 Baths, 7,275 sq ftHouse for Rent
-
$4,9005 Beds, 3.5 Baths, 4,200 sq ftHouse for Rent
What Are Walk Score®, Transit Score®, and Bike Score® Ratings?
Walk Score® measures the walkability of any address. Transit Score® measures access to public transit. Bike Score® measures the bikeability of any address.
What is a Sound Score Rating?
A Sound Score Rating aggregates noise caused by vehicle traffic, airplane traffic and local sources
