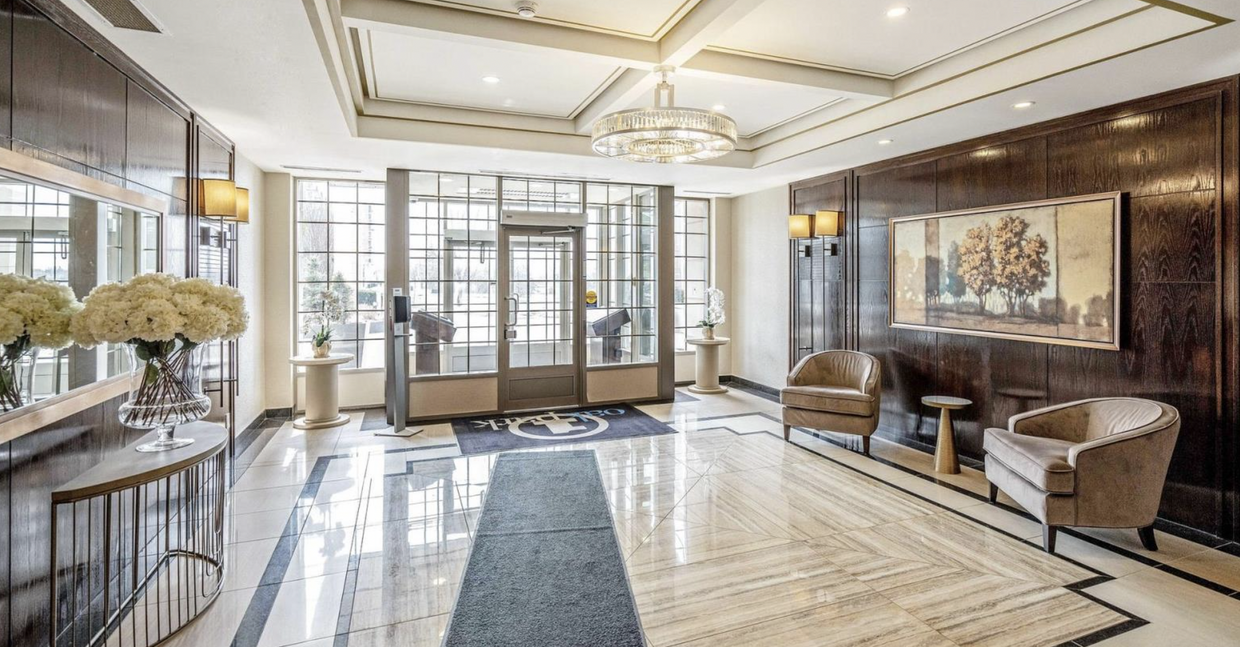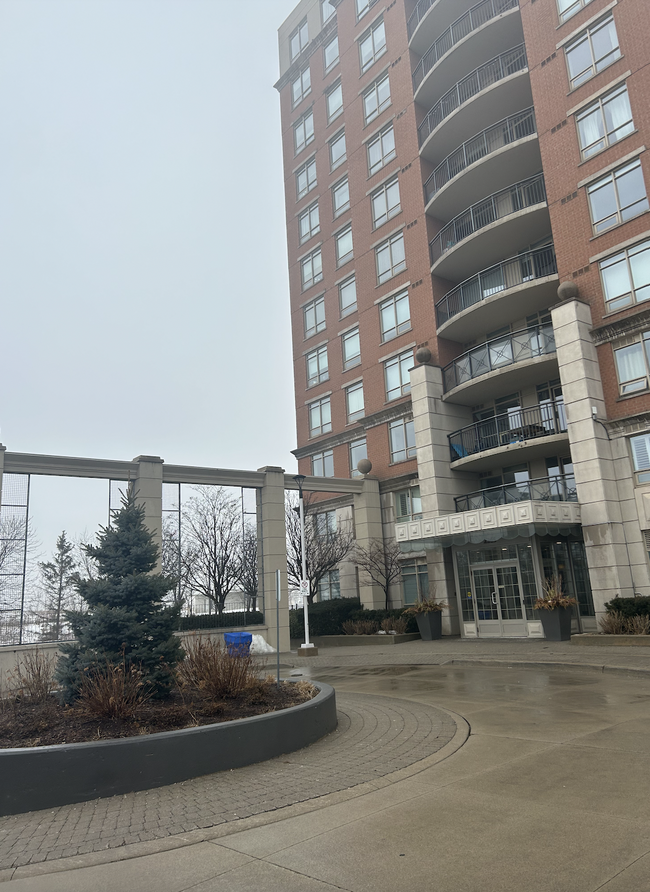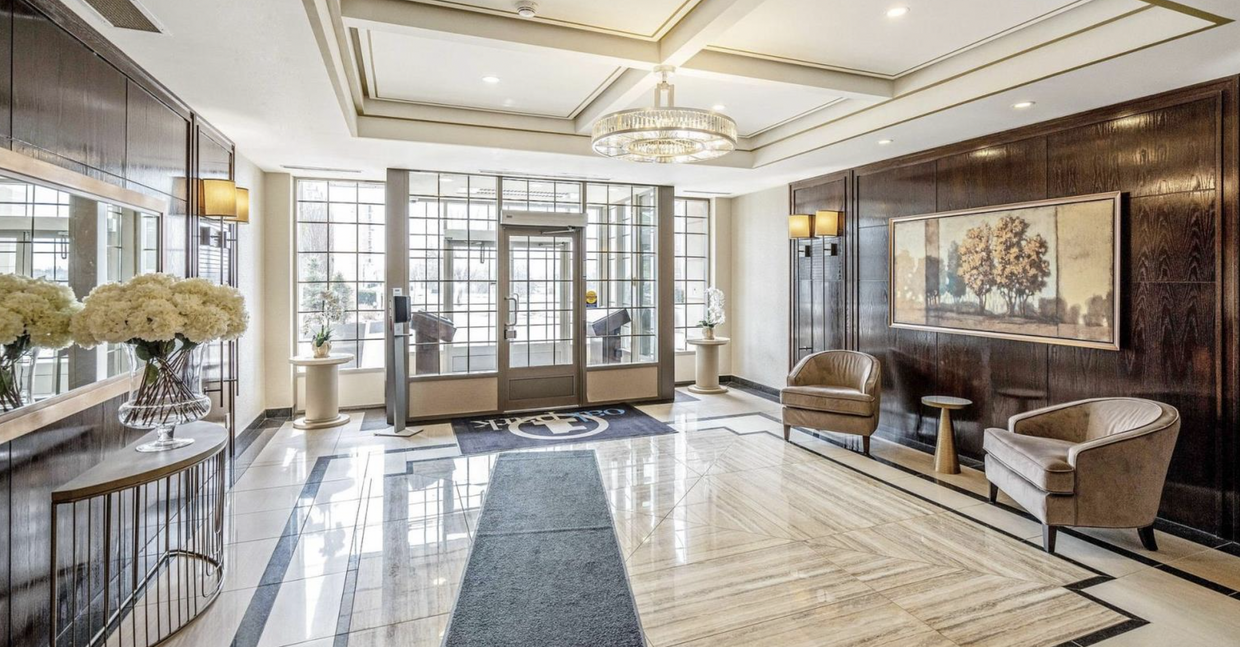2365 Central Park Dr Unit 402
Oakville, ON L6H 0C7
-
Bedrooms
1
-
Bathrooms
1
-
Square Feet
620 sq ft
-
Available
Available Now
Highlights
- Pool
- Balcony
- Hardwood Floors
- Smoke Free
- Security System
- Sauna

About This Home
Upon entering, you’re greeted by gleaming new hardwood floors that flow throughout the space, enhanced by an abundance of natural light. The suite also features fresh crown molding, freshly painted walls, modern light fixtures, and newly installed doors, all of which contribute to its sophisticated ambiance. The kitchen is a chef's dream, boasting stunning granite countertops and brand-new, high-end stainless steel appliances, including a modern deep single sink, sleek faucet, glass top stove, and air fryer oven – perfect for cooking enthusiasts. For added convenience, the suite includes a spacious in-suite laundry area and a private balcony with park views, offering a serene space to unwind morning or night. The building presents outstanding amenities to support a balanced lifestyle, including an indoor sauna and a fully-equipped gym (with plenty of space for activities like yoga or stretching). Outside, you’ll find a beautifully maintained BBQ area, a large pool, and inviting outdoor seating and lounge chairs. Additional perks include ample visitor parking, 24/7 security with camera monitoring, and EV charging stations. The community fosters a welcoming atmosphere, with a meeting room for social gatherings and a weekly coffee break social every Thursday – an ideal way to meet neighbors and build a sense of community. For added peace of mind, the suite includes one underground parking space with additional guest parking available. Located in one of Oakville’s most sought-after neighborhoods, this suite is within walking distance to an array of amenities, including shopping, dining, grocery stores, parks, dog parks, a free outdoor gym, a garden center, and even a nearby police station. Walking trails and so much more are just a cross the street, offering unmatched convenience at your doorstep. Collecting first and last month's rent at signing. No smoking allowed. Only one small pet under 20 pounds is allowed per building policy. Require renters insurance. At least 1 year lease duration. Renter key deposit of $150 is required. Renter pays for hydro, water, cable, etc. Rental application, credit check, and employment letter. Need two reference checks, one from work and from your previous place, with proof of the utility bill of your previous address.
Upon entering, you’re greeted by gleaming new hardwood floors that flow throughout the space, enhanced by an abundance of natural light. The suite also features fresh crown molding, freshly painted walls, modern light fixtures, and newly installed doors, all of which contribute to its sophisticated ambiance. The kitchen is a chef's dream, boasting stunning granite countertops and brand-new, high-end stainless steel appliances, including a modern deep single sink, sleek faucet, glass top stove, and air fryer oven – perfect for cooking enthusiasts. For added convenience, the suite includes a spacious in-suite laundry area and a private balcony with park views, offering a serene space to unwind morning or night. The building presents outstanding amenities to support a balanced lifestyle, including an indoor sauna and a fully-equipped gym (with plenty of space for activities like yoga or stretching). Outside, you’ll find a beautifully maintained BBQ area, a large pool, and inviting outdoor seating and lounge chairs. Additional perks include ample visitor parking, 24/7 security with camera monitoring, and EV charging stations. The community fosters a welcoming atmosphere, with a meeting room for social gatherings and a weekly coffee break social every Thursday – an ideal way to meet neighbors and build a sense of community. For added peace of mind, the suite includes one underground parking space with additional guest parking available. Located in one of Oakville’s most sought-after neighborhoods, this suite is within walking distance to an array of amenities, including shopping, dining, grocery stores, parks, dog parks, a free outdoor gym, a garden center, and even a nearby police station. Walking trails and so much more are just a cross the street, offering unmatched convenience at your doorstep.
2365 Central Park Dr is a condo located in Oakville, ON and the L6H 0C7 Postal Code. This listing has rentals from C$2494
Condo Features
Washer/Dryer
Air Conditioning
Dishwasher
Hardwood Floors
Granite Countertops
Refrigerator
Tub/Shower
Freezer
Highlights
- Washer/Dryer
- Air Conditioning
- Heating
- Smoke Free
- Cable Ready
- Security System
- Tub/Shower
- Wheelchair Accessible (Rooms)
Kitchen Features & Appliances
- Dishwasher
- Granite Countertops
- Stainless Steel Appliances
- Kitchen
- Oven
- Refrigerator
- Freezer
- Breakfast Nook
- Instant Hot Water
Model Details
- Hardwood Floors
- Tile Floors
- Crown Molding
- Views
Fees and Policies
The fees below are based on community-supplied data and may exclude additional fees and utilities.
- Parking
-
Garage--
Details
Utilities Included
-
Gas
-
Water
-
Electricity
-
Heat
-
Trash Removal
-
Cable
-
Air Conditioning
Property Information
-
Built in 2007

2365 Central Park
Discover 2365 Central Park - a condo community offering many amenities, a great location, and a variety of available units tailored to your lifestyle. Explore your next home today!
Learn more about 2365 Central ParkContact
- Phone Number
You May Also Like
-
No Last Month's Rent DepositGlencrest Terr...
3055 Glencrest Rd
Burlington, ON L7N 2H4
2 Br C$2,395 16.1 km
-
$500 Move-in BonusEdinburgh Manor Apartments
640 Guelph Line
Burlington, ON L7R 3M9
1 Br C$2,095 16.2 km
-
$1000 Move-in BonusKnightsbridge Kings Cro...
3 Knightsbridge Rd
Brampton, ON L6T 3X3
1 Br C$2,170 26.6 km
| Colleges & Universities | Distance | ||
|---|---|---|---|
| Colleges & Universities | Distance | ||
| Drive: | 28 min | 28.1 km | |
| Drive: | 35 min | 36.8 km | |
| Drive: | 34 min | 36.9 km | |
| Drive: | 39 min | 39.8 km |
Transportation options available in Oakville include Long Branch Loop, located 25.0 kilometers from 2365 Central Park Dr Unit 402. 2365 Central Park Dr Unit 402 is near Toronto Pearson International, located 33.5 kilometers or 35 minutes away, and Billy Bishop Toronto City Airport, located 37.0 kilometers or 38 minutes away.
| Transit / Subway | Distance | ||
|---|---|---|---|
| Transit / Subway | Distance | ||
|
|
Drive: | 26 min | 25.0 km |
|
|
Drive: | 26 min | 25.3 km |
|
|
Drive: | 27 min | 25.6 km |
|
|
Drive: | 27 min | 25.8 km |
|
|
Drive: | 27 min | 25.9 km |
| Commuter Rail | Distance | ||
|---|---|---|---|
| Commuter Rail | Distance | ||
|
|
Drive: | 9 min | 5.5 km |
|
|
Drive: | 14 min | 11.0 km |
|
|
Drive: | 15 min | 11.7 km |
|
|
Drive: | 17 min | 15.6 km |
|
|
Drive: | 19 min | 15.7 km |
| Airports | Distance | ||
|---|---|---|---|
| Airports | Distance | ||
|
Toronto Pearson International
|
Drive: | 35 min | 33.5 km |
|
Billy Bishop Toronto City Airport
|
Drive: | 38 min | 37.0 km |
Time and distance from 2365 Central Park Dr Unit 402.
| Shopping Centers | Distance | ||
|---|---|---|---|
| Shopping Centers | Distance | ||
| Walk: | 7 min | 0.6 km | |
| Walk: | 7 min | 0.7 km | |
| Walk: | 12 min | 1.1 km |
- Washer/Dryer
- Air Conditioning
- Heating
- Smoke Free
- Cable Ready
- Security System
- Tub/Shower
- Wheelchair Accessible (Rooms)
- Dishwasher
- Granite Countertops
- Stainless Steel Appliances
- Kitchen
- Oven
- Refrigerator
- Freezer
- Breakfast Nook
- Instant Hot Water
- Hardwood Floors
- Tile Floors
- Crown Molding
- Views
- Carga de vehículos eléctricos
- Wheelchair Accessible
- Elevator
- Lounge
- Grill
- Balcony
- Porch
- Dog Park
- Fitness Center
- Sauna
- Pool
- Walking/Biking Trails
2365 Central Park Dr Unit 402 Photos
-
Lobby
-
Lobby
-
-
-
-
Pool and outdoor space
-
-
-
What Are Walk Score®, Transit Score®, and Bike Score® Ratings?
Walk Score® measures the walkability of any address. Transit Score® measures access to public transit. Bike Score® measures the bikeability of any address.
What is a Sound Score Rating?
A Sound Score Rating aggregates noise caused by vehicle traffic, airplane traffic and local sources





